6247 W Terrace Ridge Dr S, West Valley City, UT 84128
Local realty services provided by:ERA Realty Center
6247 W Terrace Ridge Dr S,West Valley City, UT 84128
$779,900
- 5 Beds
- 3 Baths
- 5,300 sq. ft.
- Single family
- Pending
Listed by: troy l hodell
Office: nre
MLS#:2123190
Source:SL
Price summary
- Price:$779,900
- Price per sq. ft.:$147.15
About this home
Looks can be deceiving on this huge square footage beauty! Beautiful shining hardwood flooring on the main floor in a great, great room. Vaulted ceilings make it even bigger. Granite counter tops and stainless appliances in kitchen. Step one way into an oversized 3 car extended length garage, step the other way out to an entertainers backyard to the max. Paver patio, firepit, garden spot, and trampoline. In the first basement there is a huge family room, 2 big bedrooms, a den/storage room, and a kitchenette area. Down from there is the biggest gym room you will see in a home! Space here for tons of storage, workout equipment, and pretty much anything else you want. Right across the street from city park, so there some grass you can enjoy, but don't have to mow! You will shocked and amazed by this awesome rambler! Come and see today!
Contact an agent
Home facts
- Year built:2005
- Listing ID #:2123190
- Added:33 day(s) ago
- Updated:December 20, 2025 at 08:53 AM
Rooms and interior
- Bedrooms:5
- Total bathrooms:3
- Full bathrooms:2
- Half bathrooms:1
- Living area:5,300 sq. ft.
Heating and cooling
- Cooling:Central Air
- Heating:Forced Air, Gas: Central
Structure and exterior
- Year built:2005
- Building area:5,300 sq. ft.
- Lot area:0.28 Acres
Schools
- High school:Hunter
- Middle school:Hunter
- Elementary school:Hillside
Finances and disclosures
- Price:$779,900
- Price per sq. ft.:$147.15
- Tax amount:$4,480
New listings near 6247 W Terrace Ridge Dr S
- New
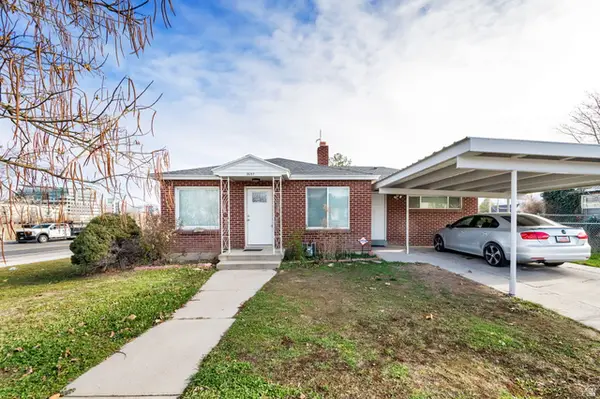 $400,000Active3 beds 1 baths960 sq. ft.
$400,000Active3 beds 1 baths960 sq. ft.3657 S Granger Dr, West Valley City, UT 84119
MLS# 2127694Listed by: CENTURY 21 EVEREST - Open Sat, 11am to 1pmNew
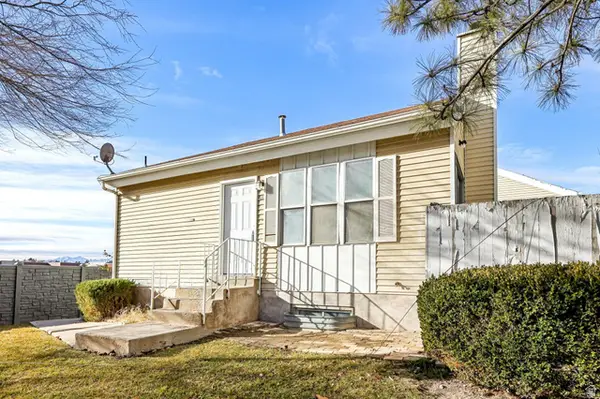 $375,000Active4 beds 2 baths1,680 sq. ft.
$375,000Active4 beds 2 baths1,680 sq. ft.4133 S Eastern Park Ln, West Valley City, UT 84119
MLS# 2127607Listed by: OMADA REAL ESTATE - New
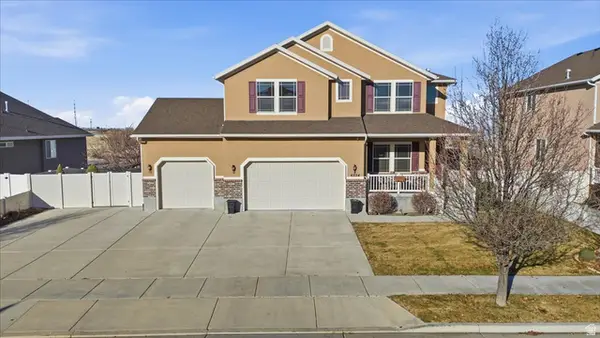 $610,000Active3 beds 3 baths3,749 sq. ft.
$610,000Active3 beds 3 baths3,749 sq. ft.6254 W Palenque Dr, Salt Lake City, UT 84118
MLS# 2127636Listed by: EQUITY REAL ESTATE (SOLID) - New
 Listed by ERA$157,500Active5 beds 3 baths2,484 sq. ft.
Listed by ERA$157,500Active5 beds 3 baths2,484 sq. ft.3676 W Christy Way, Taylorsville, UT 84129
MLS# 2127528Listed by: ERA BROKERS CONSOLIDATED (OGDEN) - New
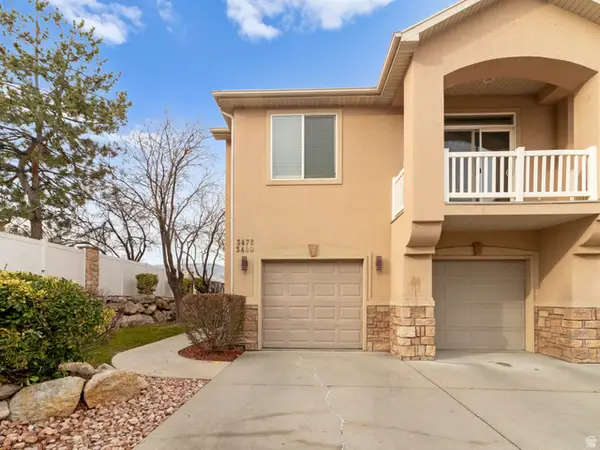 $329,000Active2 beds 2 baths1,206 sq. ft.
$329,000Active2 beds 2 baths1,206 sq. ft.3480 S Ashby View Cv W, West Valley City, UT 84128
MLS# 2127484Listed by: INVESTMENT REALTY ADVISORS LLC - Open Sat, 10am to 2pmNew
 $460,000Active4 beds 2 baths1,964 sq. ft.
$460,000Active4 beds 2 baths1,964 sq. ft.3906 S Boothill Cir, West Valley City, UT 84120
MLS# 2127400Listed by: NRE - Open Sat, 10:30am to 12:30pm
 $359,999Active3 beds 3 baths1,169 sq. ft.
$359,999Active3 beds 3 baths1,169 sq. ft.2403 S Black Village Ct, West Valley City, UT 84119
MLS# 2123331Listed by: ASCENT REAL ESTATE GROUP LLC - New
 $52,900Active2 beds 1 baths640 sq. ft.
$52,900Active2 beds 1 baths640 sq. ft.1515 W Calvo Dr #75, West Valley City, UT 84119
MLS# 2127280Listed by: CONGRESS REALTY INC - New
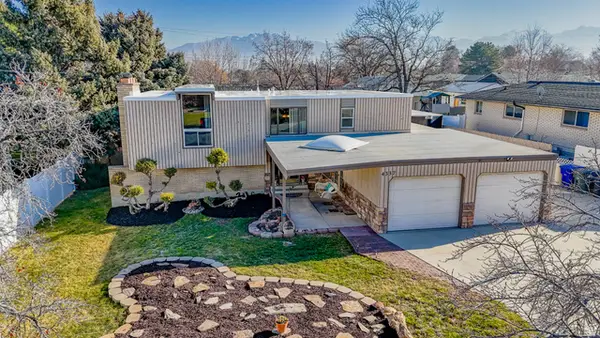 $575,000Active4 beds 2 baths2,116 sq. ft.
$575,000Active4 beds 2 baths2,116 sq. ft.4337 S Nielsen Way W, West Valley City, UT 84119
MLS# 2127287Listed by: H REAL ESTATE SERVICES - New
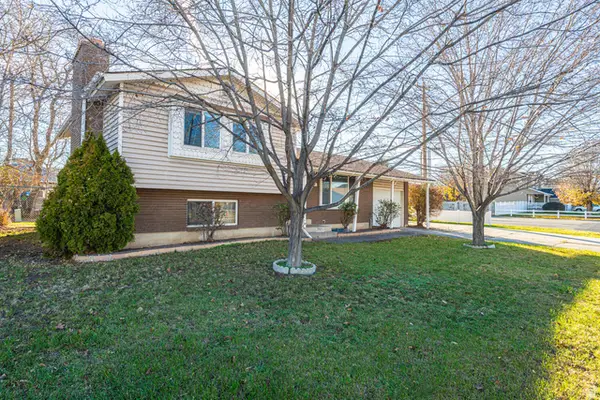 $450,000Active3 beds 2 baths2,142 sq. ft.
$450,000Active3 beds 2 baths2,142 sq. ft.3991 W Westhaven Dr S, West Valley City, UT 84120
MLS# 2127200Listed by: EQUITY REAL ESTATE (SOLID)
