6301 W Cape Ridge Ln, West Valley City, UT 84128
Local realty services provided by:ERA Realty Center
6301 W Cape Ridge Ln,West Valley City, UT 84128
$589,999
- 3 Beds
- 2 Baths
- 3,230 sq. ft.
- Single family
- Active
Listed by: beatriz (betty) mora
Office: real broker, llc.
MLS#:2092896
Source:SL
Price summary
- Price:$589,999
- Price per sq. ft.:$182.66
About this home
NEW PRICE!!!!! STUNNING BRAND NEW CUSTOM HOME BUILT WITH CRAFTSMANSHIP AND CARE This impeccably constructed home is more than just a residence-it's a labor of love, built by the talented students and expert professors of the Granite School District's renowned construction program. Quality craftsmanship, custom finishes, and pride in every detail define this extraordinary property. Step inside to discover an open, light-filled layout designed for modern living. The gourmet kitchen features luxurious quartz countertops and handcrafted knotty alder cabinets-each one made with precision and care. Soaring 9-foot ceilings throughout, with one potential bedroom or office boasting dramatic 11-foot ceilings, offer a spacious and elevated feel. The primary suite is a true retreat, complete with a spa-like euro-glass walk-in shower, separate soaking tub, and generous walk-in closet. Two-tone paint throughout adds depth and character. Even the garage is thoughtfully designed-fully insulated, including the door, for year-round comfort. An unfinished basement offers unlimited potential-create a home theater, a recreation space, or a full mother-in-law suite with its own entrance. Don't miss your chance to own a one-of-a-kind home that combines custom quality, community impact, and modern elegance. Schedule your private showing today! Ask about buyer renovation loan to finish the basement! Square footage figures are provided as a courtesy estimate only and were obtained from the appraisal. Buyer is advised to obtain an independent measurement.
Contact an agent
Home facts
- Year built:2025
- Listing ID #:2092896
- Added:194 day(s) ago
- Updated:December 29, 2025 at 11:54 AM
Rooms and interior
- Bedrooms:3
- Total bathrooms:2
- Full bathrooms:2
- Living area:3,230 sq. ft.
Heating and cooling
- Cooling:Central Air
- Heating:Forced Air
Structure and exterior
- Roof:Asphalt
- Year built:2025
- Building area:3,230 sq. ft.
- Lot area:0.12 Acres
Schools
- High school:Hunter
- Middle school:Hunter
- Elementary school:Hillside
Utilities
- Water:Culinary, Water Connected
- Sewer:Sewer Connected, Sewer: Connected
Finances and disclosures
- Price:$589,999
- Price per sq. ft.:$182.66
- Tax amount:$3,886
New listings near 6301 W Cape Ridge Ln
- New
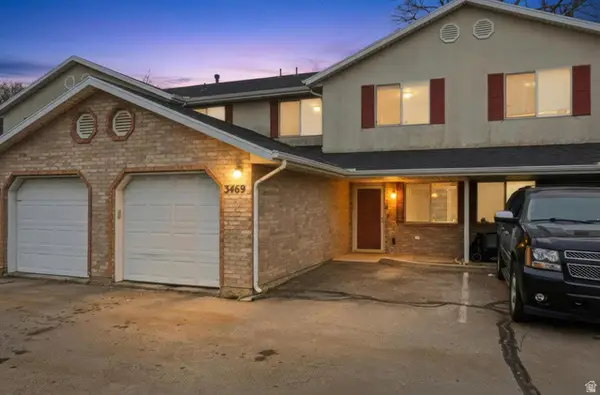 $360,000Active3 beds 2 baths1,194 sq. ft.
$360,000Active3 beds 2 baths1,194 sq. ft.3469 S Merry Ln, West Valley City, UT 84120
MLS# 2128144Listed by: HOMIE - New
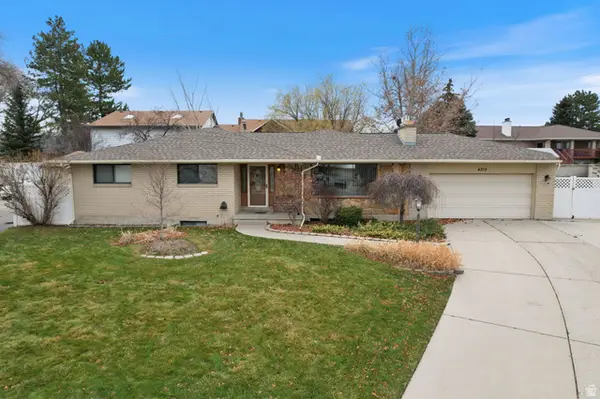 $560,000Active4 beds 3 baths2,926 sq. ft.
$560,000Active4 beds 3 baths2,926 sq. ft.4372 S Hawarden Cir, West Valley City, UT 84119
MLS# 2128086Listed by: EXP REALTY, LLC (PARK CITY) - New
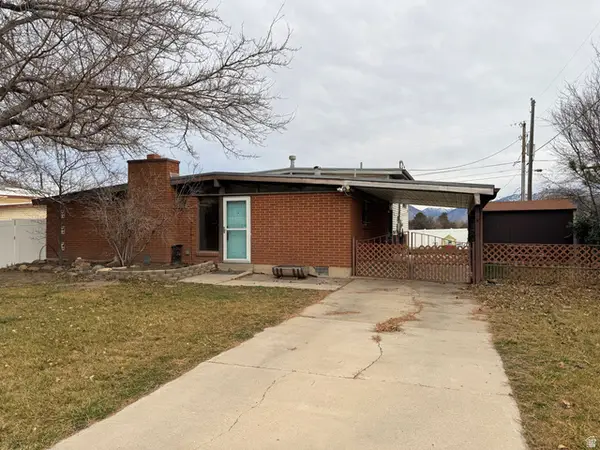 $450,000Active4 beds 1 baths1,728 sq. ft.
$450,000Active4 beds 1 baths1,728 sq. ft.3951 S Southbourne Way W, West Valley City, UT 84119
MLS# 2128001Listed by: MASTERS UTAH REAL ESTATE - New
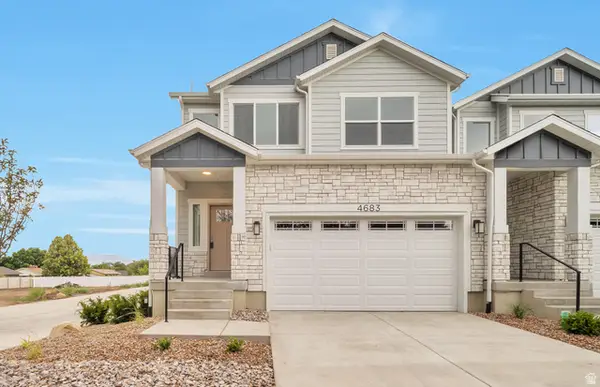 $561,645Active4 beds 4 baths2,985 sq. ft.
$561,645Active4 beds 4 baths2,985 sq. ft.3534 W Franco Ct S #6, West Valley City, UT 84129
MLS# 2127848Listed by: CLARK & ASSOCIATES INC. / DAVID C. - New
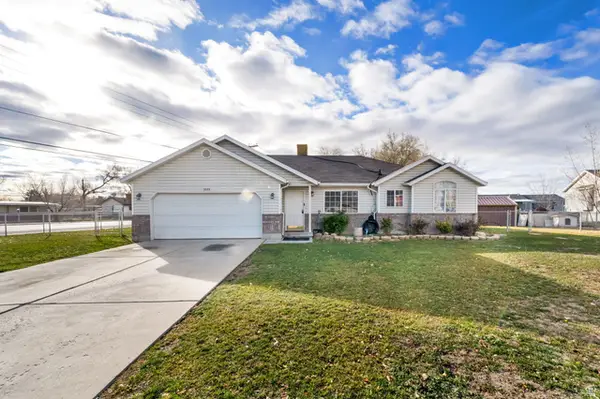 $410,000Active3 beds 2 baths1,220 sq. ft.
$410,000Active3 beds 2 baths1,220 sq. ft.3084 Royal Wulff Ln, West Valley City, UT 84120
MLS# 2127796Listed by: FATHOM REALTY (UNION PARK) - New
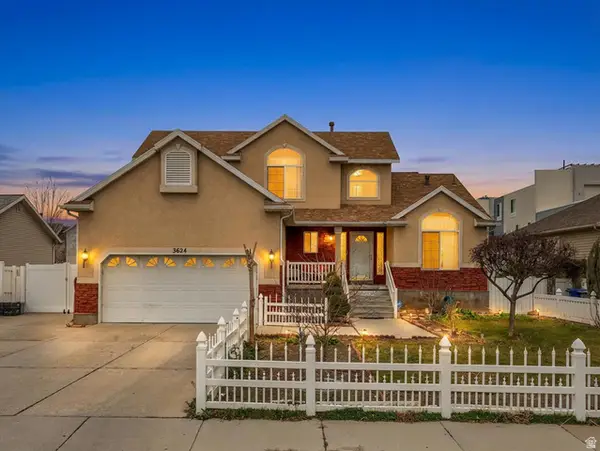 $649,900Active6 beds 4 baths3,328 sq. ft.
$649,900Active6 beds 4 baths3,328 sq. ft.3624 S Lionheart Way, West Valley City, UT 84119
MLS# 2127779Listed by: COLDWELL BANKER REALTY (SALT LAKE-SUGAR HOUSE) - New
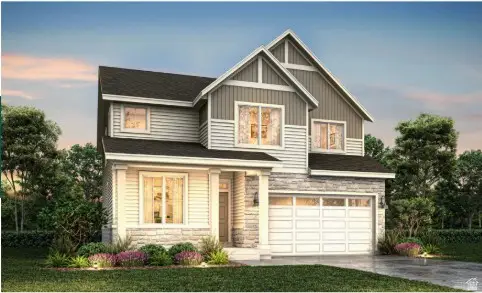 $599,820Active5 beds 3 baths3,632 sq. ft.
$599,820Active5 beds 3 baths3,632 sq. ft.3529 S Carnegie Ln #20, West Valley City, UT 84120
MLS# 2127763Listed by: RE/MAX ASSOCIATES - New
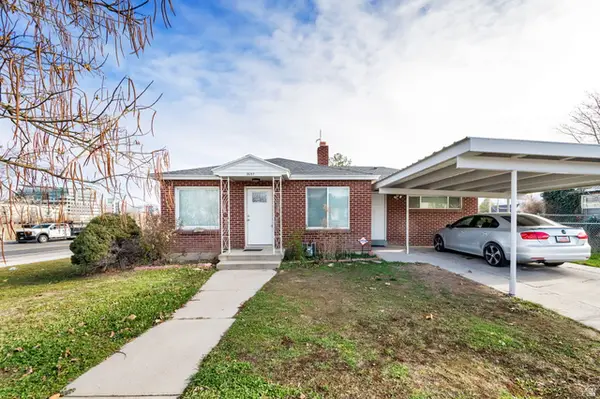 $400,000Active3 beds 1 baths960 sq. ft.
$400,000Active3 beds 1 baths960 sq. ft.3657 S Granger Dr, West Valley City, UT 84119
MLS# 2127694Listed by: CENTURY 21 EVEREST - New
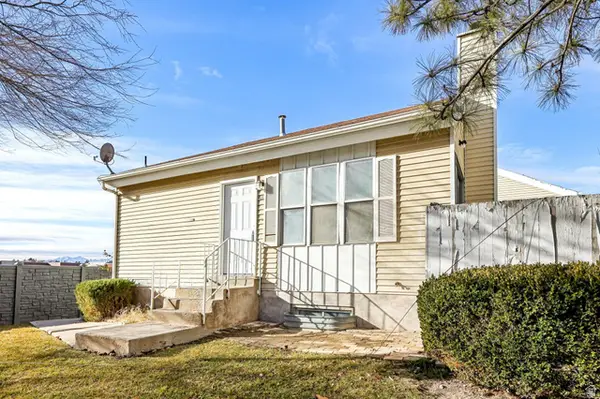 $375,000Active4 beds 2 baths1,680 sq. ft.
$375,000Active4 beds 2 baths1,680 sq. ft.4133 S Eastern Park Ln, West Valley City, UT 84119
MLS# 2127607Listed by: OMADA REAL ESTATE - New
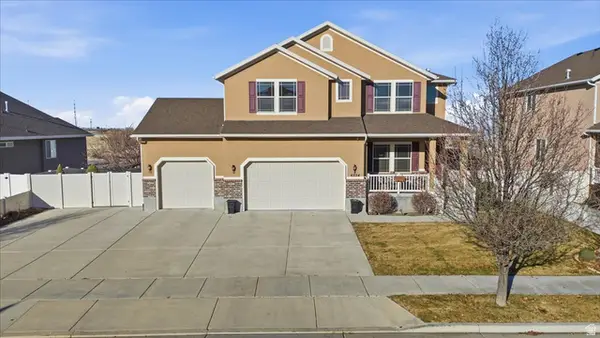 $610,000Active3 beds 3 baths3,749 sq. ft.
$610,000Active3 beds 3 baths3,749 sq. ft.6254 W Palenque Dr, Salt Lake City, UT 84118
MLS# 2127636Listed by: EQUITY REAL ESTATE (SOLID)
