6828 W Copperhill Dr, West Valley City, UT 84128
Local realty services provided by:ERA Realty Center
6828 W Copperhill Dr,West Valley City, UT 84128
$499,999
- 4 Beds
- 2 Baths
- 1,872 sq. ft.
- Single family
- Active
Listed by:joshua thorpe
Office:fusion realty group llc.
MLS#:2112001
Source:SL
Price summary
- Price:$499,999
- Price per sq. ft.:$267.09
About this home
TWO KITCHENS + ADU COMPLIANT + RENTAL INCOME! This versatile property offers a fully finished 2-bedroom basement apartment with its own private entrance-currently rented for $1,500/month-making it perfect for investors, house hackers, or multi-generational living. The main level provides an inviting open-concept layout that flows onto an elevated deck overlooking the nearly quarter-acre lot and fully fenced backyard-a great space for gatherings and quiet evenings. The basement unit is completely self-contained with an open kitchen, dining, and living area, 2 bedrooms, a bathroom, and laundry-designed for privacy and functionality. Additional highlights: ADU compliant for long-term rental security Extra-deep garage with A/C Parking for up to 10 vehicles Smart thermostat Security system with full exterior & landscape lighting With a tenant already in place helping cover your mortgage, this property not only provides immediate income but also supports long-term wealth building through appreciation and equity growth. This home is the perfect blend of comfortable living and income-producing opportunity. Don't miss it!
Contact an agent
Home facts
- Year built:1975
- Listing ID #:2112001
- Added:1 day(s) ago
- Updated:September 17, 2025 at 03:53 PM
Rooms and interior
- Bedrooms:4
- Total bathrooms:2
- Full bathrooms:2
- Living area:1,872 sq. ft.
Heating and cooling
- Cooling:Central Air, Evaporative Cooling
- Heating:Gas: Central, Hot Water
Structure and exterior
- Roof:Asphalt
- Year built:1975
- Building area:1,872 sq. ft.
- Lot area:0.18 Acres
Schools
- High school:Hunter
- Middle school:Hunter
- Elementary school:Orchard
Utilities
- Water:Culinary, Water Connected
- Sewer:Sewer Connected, Sewer: Connected, Sewer: Public
Finances and disclosures
- Price:$499,999
- Price per sq. ft.:$267.09
- Tax amount:$2,561
New listings near 6828 W Copperhill Dr
- New
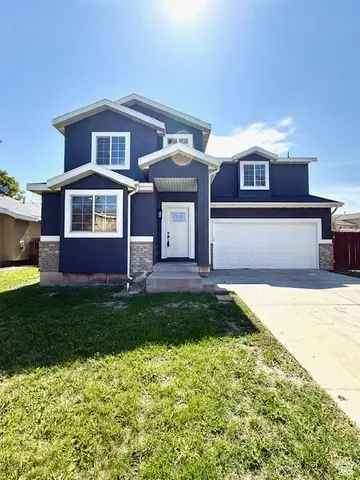 $554,900Active5 beds 4 baths2,528 sq. ft.
$554,900Active5 beds 4 baths2,528 sq. ft.3301 W Brookway Dr S, West Valley City, UT 84119
MLS# 2111812Listed by: RIDER REAL ESTATE LLC - Open Fri, 4 to 6pmNew
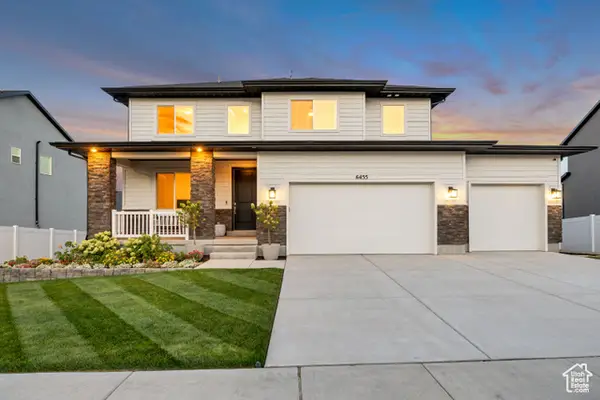 $715,000Active4 beds 3 baths3,528 sq. ft.
$715,000Active4 beds 3 baths3,528 sq. ft.6455 S Sparkling Sky Dr, West Jordan, UT 84081
MLS# 2111813Listed by: MANSELL REAL ESTATE INC - New
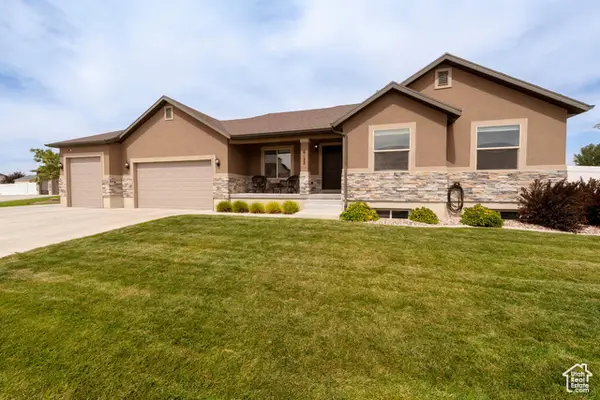 $639,000Active3 beds 3 baths2,916 sq. ft.
$639,000Active3 beds 3 baths2,916 sq. ft.6122 W Country Apple Ct, West Valley City, UT 84128
MLS# 2111800Listed by: MOUNTAIN LAND REALTY NORTH SALT LAKE INC. - New
 $275,000Active0.65 Acres
$275,000Active0.65 Acres2777 S Cassell St, West Valley City, UT 84119
MLS# 2110052Listed by: KW UTAH REALTORS KELLER WILLIAMS (REVO) - New
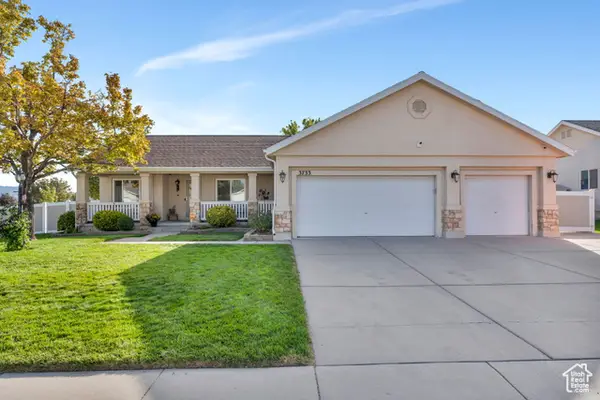 $515,000Active4 beds 3 baths2,704 sq. ft.
$515,000Active4 beds 3 baths2,704 sq. ft.3733 S Beth Park Dr #130, West Valley City, UT 84120
MLS# 2111716Listed by: KW WESTFIELD - New
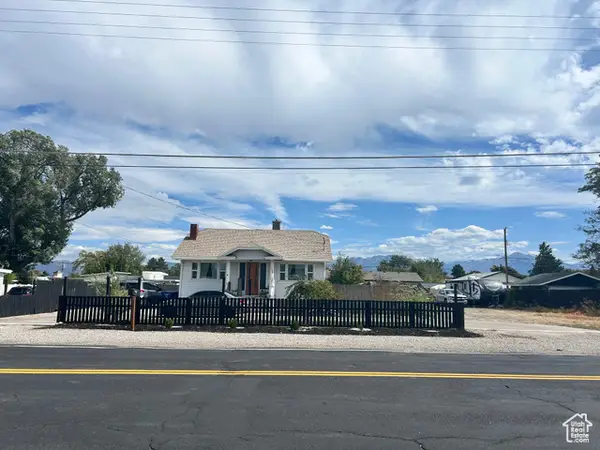 $694,999Active4 beds 1 baths2,280 sq. ft.
$694,999Active4 beds 1 baths2,280 sq. ft.3739 S 4400 W, West Valley City, UT 84120
MLS# 2111574Listed by: INNOVA REALTY INC - New
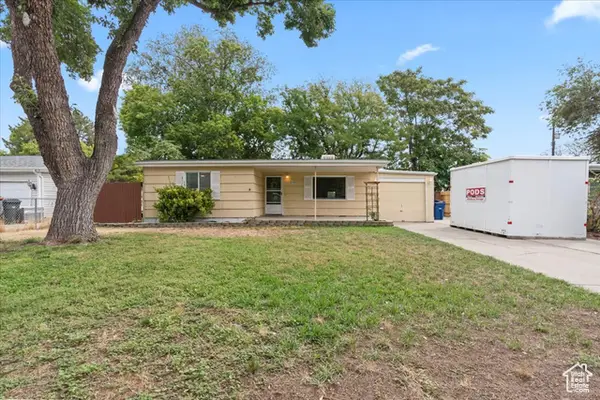 $400,000Active3 beds 2 baths1,421 sq. ft.
$400,000Active3 beds 2 baths1,421 sq. ft.2791 S 3050 W, West Valley City, UT 84119
MLS# 2111562Listed by: KW SOUTH VALLEY KELLER WILLIAMS - Open Sat, 12 to 3pmNew
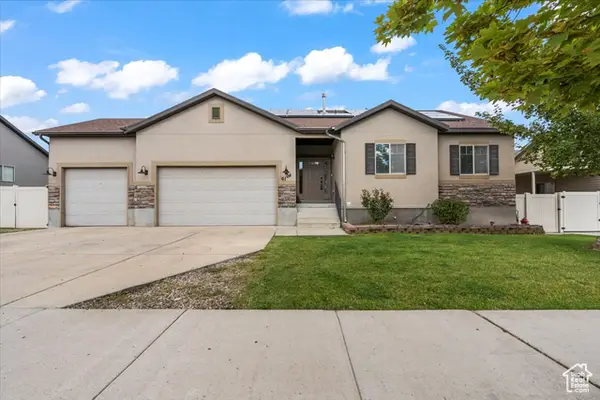 $610,000Active5 beds 4 baths3,075 sq. ft.
$610,000Active5 beds 4 baths3,075 sq. ft.6104 W Peach Ridge Way, Salt Lake City, UT 84128
MLS# 2111523Listed by: REALTY ONE GROUP SIGNATURE (SOUTH VALLEY) - New
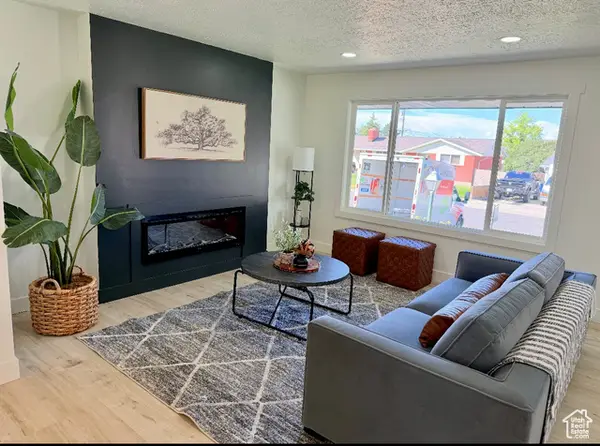 $554,900Active6 beds 3 baths2,100 sq. ft.
$554,900Active6 beds 3 baths2,100 sq. ft.4915 W Janette Ave, Salt Lake City, UT 84120
MLS# 2111507Listed by: INNOVA REALTY INC
