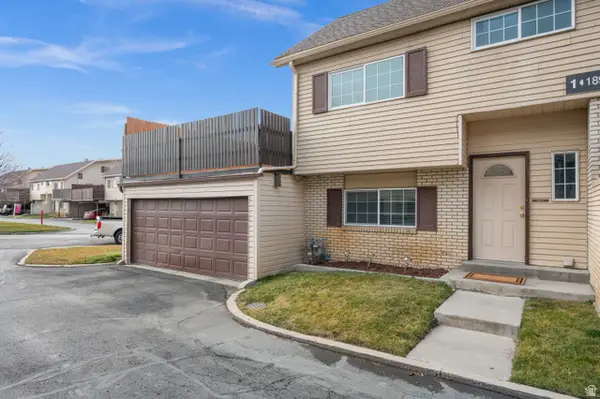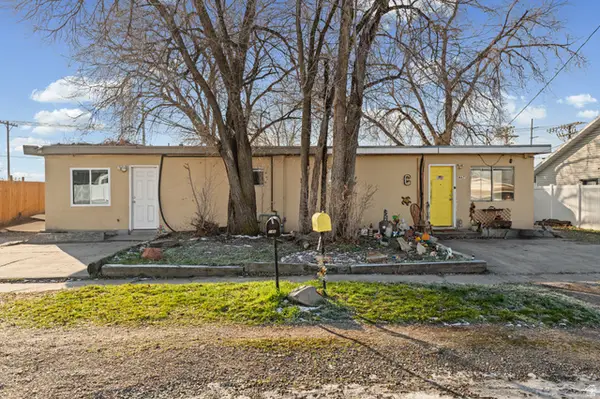6996 W Hightower Rd, West Valley City, UT 84081
Local realty services provided by:ERA Brokers Consolidated
6996 W Hightower Rd,West Valley City, UT 84081
$949,999
- 6 Beds
- 4 Baths
- 3,140 sq. ft.
- Single family
- Active
Listed by:
- Steven Tran(801) 859 - 9125ERA Brokers Consolidated
MLS#:2085801
Source:SL
Price summary
- Price:$949,999
- Price per sq. ft.:$302.55
About this home
Welcome to your dream home in West Valley City, UT 84081! This stunning new construction boasts a modern two-story design with sleek finishes throughout. Featuring 6 spacious bedrooms, including a luxurious master suite with a spa-like bath and a generously sized walk-in closet, this home is perfect for relaxation and privacy. The open-concept living area with a large array of windows fills the space with natural light, highlighting the beautiful hardwood floors that run throughout the main level. Walk-out basement with second kitchen, so it can be MIL.
The heart of the home is the chef’s kitchen equipped with high-end stainless steel appliances, pristine white cabinetry, and a large island that’s ideal for gathering. Step outside the sliding glass doors onto a back patio, offering scenic views and a serene spot to enjoy outdoor dining or morning coffee.
Additional amenities include a large, clean-lined bathroom with double vanities, a private home office space, capacious laundry room, and an attached three-car garage ensuring ample storage. Located in a new development area, this home provides a peaceful setting without sacrificing convenience, with easy access to local shopping, dining, and entertainment.
Experience contemporary living in a beautifully designed space—make this house your new home today!
Owner/agent
Contact an agent
Home facts
- Year built:2023
- Listing ID #:2085801
- Added:243 day(s) ago
- Updated:December 31, 2025 at 12:08 PM
Rooms and interior
- Bedrooms:6
- Total bathrooms:4
- Full bathrooms:3
- Half bathrooms:1
- Living area:3,140 sq. ft.
Heating and cooling
- Cooling:Central Air
- Heating:Forced Air, Gas: Central
Structure and exterior
- Roof:Asphalt
- Year built:2023
- Building area:3,140 sq. ft.
- Lot area:0.17 Acres
Schools
- High school:Kearns
- Middle school:Thomas Jefferson
- Elementary school:Diamond Ridge
Utilities
- Water:Culinary, Water Connected
Finances and disclosures
- Price:$949,999
- Price per sq. ft.:$302.55
- Tax amount:$4,127
New listings near 6996 W Hightower Rd
- New
 $460,000Active3 beds 2 baths2,377 sq. ft.
$460,000Active3 beds 2 baths2,377 sq. ft.4314 S Mignon Dr, West Valley City, UT 84120
MLS# 2131236Listed by: REALTY ONE GROUP SIGNATURE - New
 $249,900Active2 beds 1 baths800 sq. ft.
$249,900Active2 beds 1 baths800 sq. ft.3538 W Land Dr, West Valley City, UT 84119
MLS# 2131169Listed by: CAPITAL REAL ESTATE LLC - New
 $350,000Active3 beds 3 baths1,337 sq. ft.
$350,000Active3 beds 3 baths1,337 sq. ft.1896 W Homestead Farms Ln #1, West Valley City, UT 84119
MLS# 2131131Listed by: WASATCH MOUNTAIN REALTY - Open Sat, 12 to 2pmNew
 $498,000Active4 beds 2 baths924 sq. ft.
$498,000Active4 beds 2 baths924 sq. ft.2472 S Hempstead St, West Valley City, UT 84119
MLS# 2131033Listed by: REAL ESTATE ESSENTIALS - New
 $875,000Active5 beds 5 baths4,082 sq. ft.
$875,000Active5 beds 5 baths4,082 sq. ft.5002 W Maidstone Ct W, West Valley City, UT 84120
MLS# 2131038Listed by: LOTUS REAL ESTATE - New
 $434,990Active3 beds 3 baths1,717 sq. ft.
$434,990Active3 beds 3 baths1,717 sq. ft.2873 S Kinsey Ct #41, West Valley City, UT 84128
MLS# 2131042Listed by: WEEKLEY HOMES, LLC - New
 $450,000Active4 beds 2 baths1,092 sq. ft.
$450,000Active4 beds 2 baths1,092 sq. ft.1461 W Sunset Ave, West Valley City, UT 84119
MLS# 2131021Listed by: KW UTAH REALTORS KELLER WILLIAMS - New
 $515,000Active3 beds 3 baths2,158 sq. ft.
$515,000Active3 beds 3 baths2,158 sq. ft.3586 S Xenon Dr, West Valley City, UT 84119
MLS# 2130849Listed by: EQUITY REAL ESTATE (BUCKLEY) - New
 $359,900Active3 beds 3 baths1,337 sq. ft.
$359,900Active3 beds 3 baths1,337 sq. ft.1861 W Homestead Farms Ln S #3, West Valley City, UT 84119
MLS# 2130829Listed by: CENTURY 21 EVEREST - New
 $499,500Active3 beds 3 baths2,399 sq. ft.
$499,500Active3 beds 3 baths2,399 sq. ft.3601 S Aragon Dr W #103, West Valley City, UT 84119
MLS# 2130665Listed by: REALTY ONE GROUP SIGNATURE
