1156 E Serpentine Way S, White City, UT 84094
Local realty services provided by:ERA Realty Center
1156 E Serpentine Way S,White City, UT 84094
$445,000
- 3 Beds
- 1 Baths
- 1,000 sq. ft.
- Single family
- Pending
Listed by: troy walker
Office: kasby real estate group pllc
MLS#:2117454
Source:SL
Price summary
- Price:$445,000
- Price per sq. ft.:$445
About this home
Charming 3 bed 1 Bath Home in Sandy's White City area with Excellent Views! It has a Private-Peaceful backyard with plenty of sitting area that has views overlooking the Dry Creek area and access to the Dimple Dell Trail area. No backyard neighbors. Wonderful views of the Mtn peaks. Yard is well maintained, new sewer line installed from the home to the city road, newer roofing, updated kitchen & bathroom cabinets, newer LVP flooring, partially handicapped accessible with grab bars at the entry doors, bathroom and shower. Large storage shed. Private concrete patio that overlooks Dry Creek & Dimple Dell trail area. Extended covered carport area which allows having a covered area in the shade to look out the private backyard. Home still needs a little TLC. Very close to all your shopping needs within a few minutes and has a quiet area to live all at the same time. Square footage figures are provided as a courtesy estimate only and were obtained from Salt Lake County Records. Buyer is advised to obtain an independent measurement. Home is Sold As Is. No Seller Repairs.
Contact an agent
Home facts
- Year built:1960
- Listing ID #:2117454
- Added:121 day(s) ago
- Updated:November 11, 2025 at 09:09 AM
Rooms and interior
- Bedrooms:3
- Total bathrooms:1
- Full bathrooms:1
- Living area:1,000 sq. ft.
Heating and cooling
- Cooling:Central Air
- Heating:Gas: Central
Structure and exterior
- Roof:Asphalt
- Year built:1960
- Building area:1,000 sq. ft.
- Lot area:0.29 Acres
Schools
- High school:Jordan
- Middle school:Eastmont
- Elementary school:Edgemont
Utilities
- Water:Culinary, Water Connected
- Sewer:Sewer Connected, Sewer: Connected
Finances and disclosures
- Price:$445,000
- Price per sq. ft.:$445
- Tax amount:$2,858
New listings near 1156 E Serpentine Way S
- New
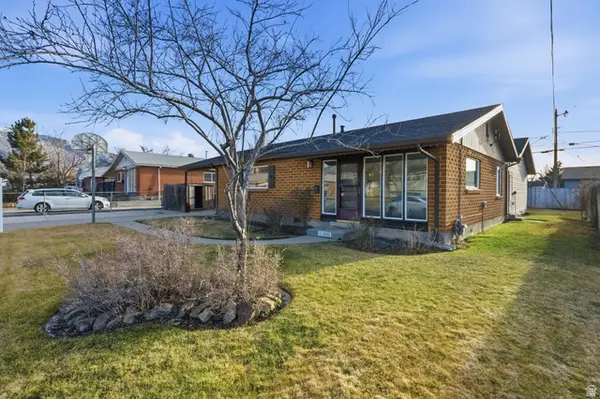 $544,900Active4 beds 2 baths1,961 sq. ft.
$544,900Active4 beds 2 baths1,961 sq. ft.1062 E Diamond Way, Sandy, UT 84094
MLS# 2136075Listed by: ULRICH REALTORS, INC. - New
 $475,000Active3 beds 2 baths1,831 sq. ft.
$475,000Active3 beds 2 baths1,831 sq. ft.10522 S Amaryllis St, Sandy, UT 84094
MLS# 2135648Listed by: EQUITY REAL ESTATE (SOLID) - New
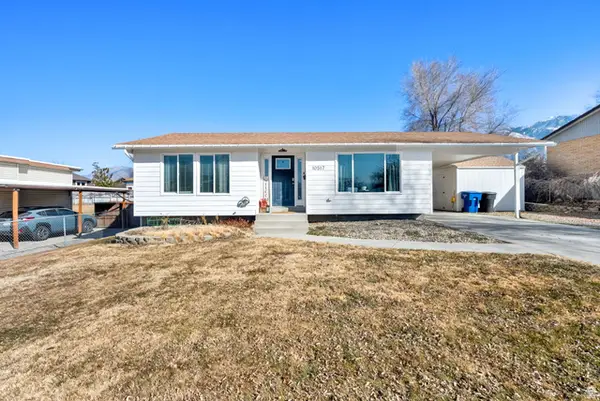 $529,900Active3 beds 2 baths1,822 sq. ft.
$529,900Active3 beds 2 baths1,822 sq. ft.10517 S Larkspur Dr, Sandy, UT 84094
MLS# 2134644Listed by: CENTURY 21 EVEREST 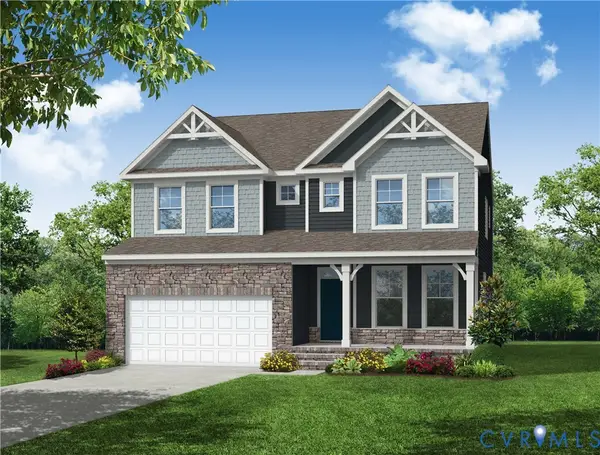 $749,350Pending5 beds 5 baths3,475 sq. ft.
$749,350Pending5 beds 5 baths3,475 sq. ft.10704 Forget Me Not Way, Glen Allen, VA 23060
MLS# 2602652Listed by: LONG & FOSTER REALTORS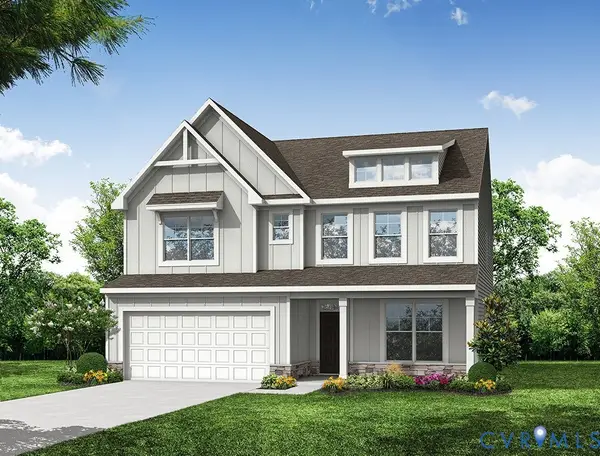 $714,450Pending5 beds 3 baths3,091 sq. ft.
$714,450Pending5 beds 3 baths3,091 sq. ft.10717 Forget Me Not Way, Glen Allen, VA 23060
MLS# 2602655Listed by: LONG & FOSTER REALTORS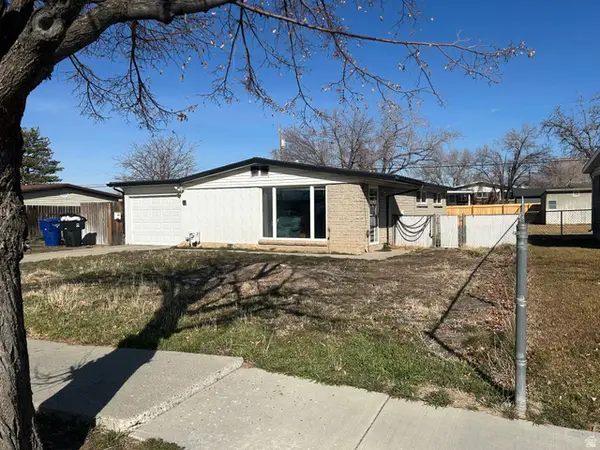 $400,000Pending3 beds 1 baths1,000 sq. ft.
$400,000Pending3 beds 1 baths1,000 sq. ft.1107 E Serpentine Way S, Sandy, UT 84094
MLS# 2134220Listed by: EQUITY REAL ESTATE (SOLID)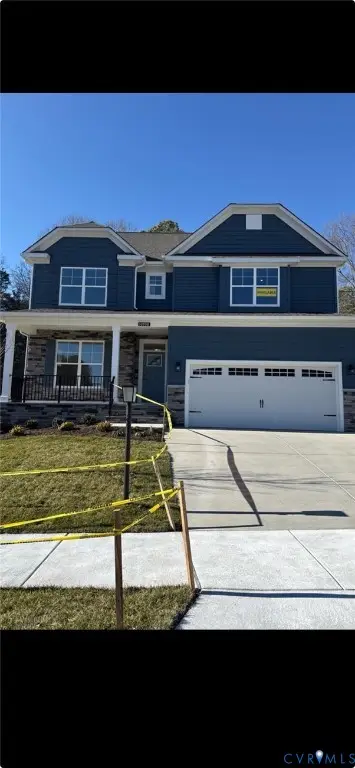 $819,990Active5 beds 5 baths3,483 sq. ft.
$819,990Active5 beds 5 baths3,483 sq. ft.10708 Forget Me Not Way, Glen Allen, VA 23060
MLS# 2602150Listed by: LONG & FOSTER REALTORS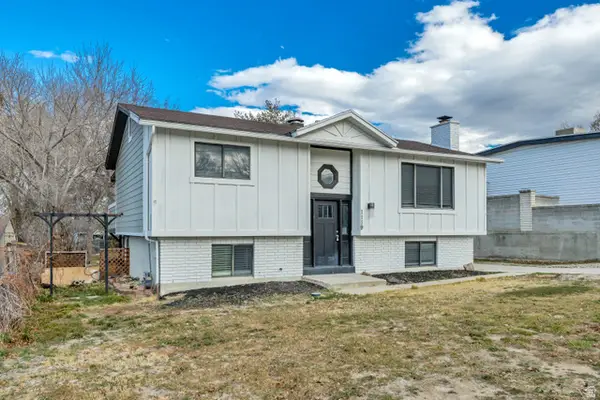 $549,900Active4 beds 2 baths2,188 sq. ft.
$549,900Active4 beds 2 baths2,188 sq. ft.1119 E 10600 S, Sandy, UT 84094
MLS# 2132338Listed by: INTERMOUNTAIN PROPERTIES- Open Sat, 11am to 1pm
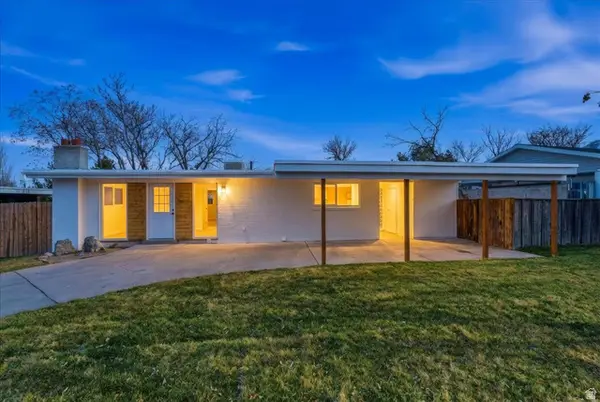 $595,000Active4 beds 2 baths2,146 sq. ft.
$595,000Active4 beds 2 baths2,146 sq. ft.941 E Carnation Dr, Sandy, UT 84094
MLS# 2132230Listed by: ASCENT REAL ESTATE GROUP LLC  $499,900Pending5 beds 2 baths2,028 sq. ft.
$499,900Pending5 beds 2 baths2,028 sq. ft.956 E Sego Lily Dr, Sandy, UT 84094
MLS# 2131258Listed by: REAL ESTATE ESSENTIALS

