1071 W Audrey Ln S #7, Woods Cross, UT 84087
Local realty services provided by:ERA Brokers Consolidated
1071 W Audrey Ln S #7,Woods Cross, UT 84087
$674,900
- 4 Beds
- 3 Baths
- 2,260 sq. ft.
- Single family
- Pending
Listed by: ryan arnell
Office: cole west real estate, llc.
MLS#:2102258
Source:SL
Price summary
- Price:$674,900
- Price per sq. ft.:$298.63
- Monthly HOA dues:$80
About this home
Designed with balance and beauty in mind, the Swiss 3 offers a generous 2,260 square feet of thoughtfully crafted living space. This two-story home features 4 bedrooms, 2.5 bathrooms, and a 2-car garage-ideal for growing households or those who love to host. The heart of the home is a bright, open-concept main floor where the kitchen, dining, and living areas come together with effortless flow. Enjoy upscale finishes like granite countertops, a gas range, and custom cabinetry that add both function and flair. Upstairs, the expansive primary suite offers a private retreat with a spa-inspired ensuite and walk-in closet. Set in Woods Cross, just a short drive from downtown Salt Lake City, theAUDREY places you close to everyday essentials and weekend adventures alike. From nearby dining and retail to easy freeway access, everything is within reach.
Contact an agent
Home facts
- Year built:2025
- Listing ID #:2102258
- Added:196 day(s) ago
- Updated:October 31, 2025 at 08:03 AM
Rooms and interior
- Bedrooms:4
- Total bathrooms:3
- Full bathrooms:1
- Half bathrooms:1
- Living area:2,260 sq. ft.
Heating and cooling
- Cooling:Central Air
- Heating:Forced Air, Gas: Central
Structure and exterior
- Roof:Asphalt
- Year built:2025
- Building area:2,260 sq. ft.
- Lot area:0.11 Acres
Schools
- High school:Woods Cross
- Middle school:Millcreek
- Elementary school:Woods Cross
Utilities
- Water:Culinary, Water Connected
- Sewer:Sewer Connected, Sewer: Connected
Finances and disclosures
- Price:$674,900
- Price per sq. ft.:$298.63
- Tax amount:$1
New listings near 1071 W Audrey Ln S #7
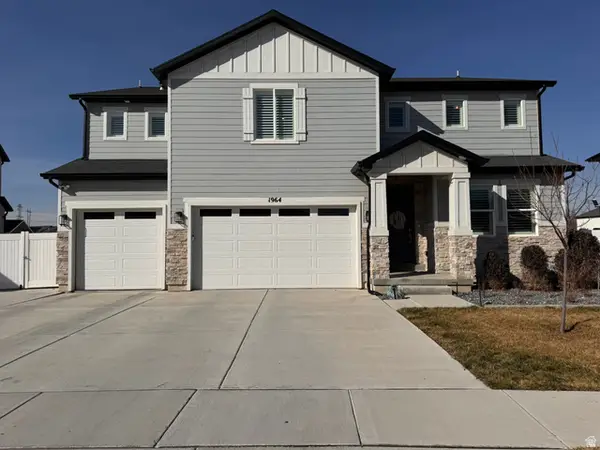 $799,999Pending4 beds 3 baths3,072 sq. ft.
$799,999Pending4 beds 3 baths3,072 sq. ft.1964 S 2050 W, Woods Cross, UT 84087
MLS# 2134756Listed by: INTERMOUNTAIN PROPERTIES- New
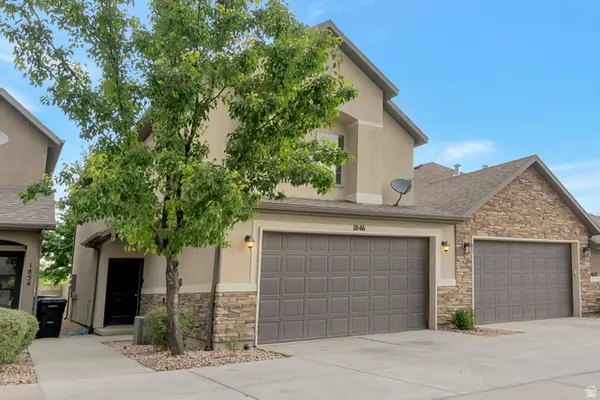 $439,900Active3 beds 3 baths1,548 sq. ft.
$439,900Active3 beds 3 baths1,548 sq. ft.1846 W 2280 S, Woods Cross, UT 84087
MLS# 2134505Listed by: EQUITY REAL ESTATE - New
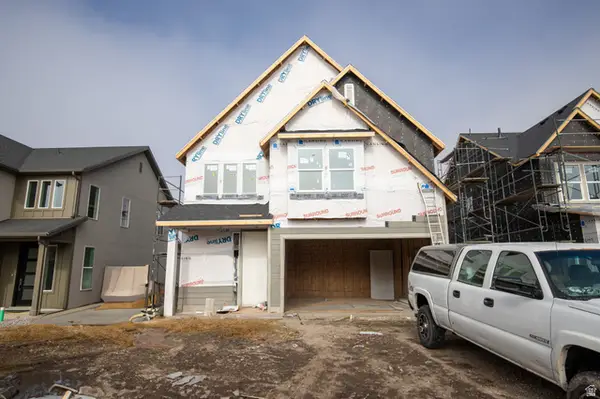 $679,900Active4 beds 3 baths2,406 sq. ft.
$679,900Active4 beds 3 baths2,406 sq. ft.1063 W Audrey Ln S, Woods Cross, UT 84087
MLS# 2134459Listed by: COLE WEST REAL ESTATE, LLC 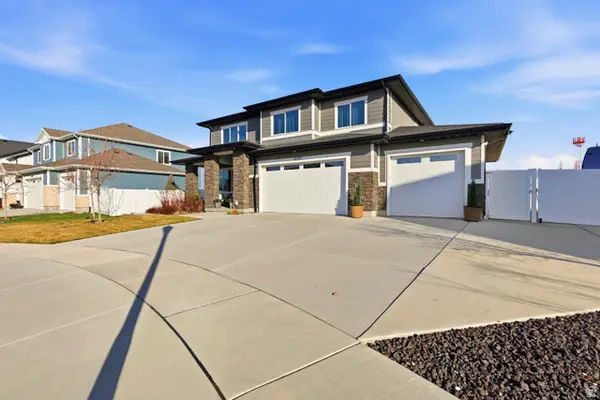 $739,000Pending4 beds 3 baths2,734 sq. ft.
$739,000Pending4 beds 3 baths2,734 sq. ft.2131 S 1825 W, Woods Cross, UT 84087
MLS# 2133741Listed by: PRIME RESIDENTIAL BROKERS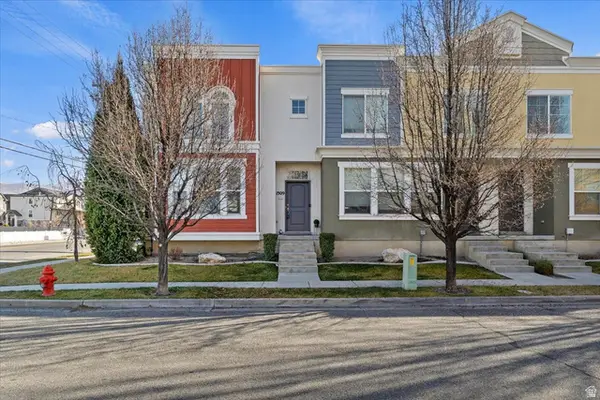 $409,900Pending3 beds 4 baths1,900 sq. ft.
$409,900Pending3 beds 4 baths1,900 sq. ft.1509 S 850 W, Woods Cross, UT 84087
MLS# 2132497Listed by: EQUITY REAL ESTATE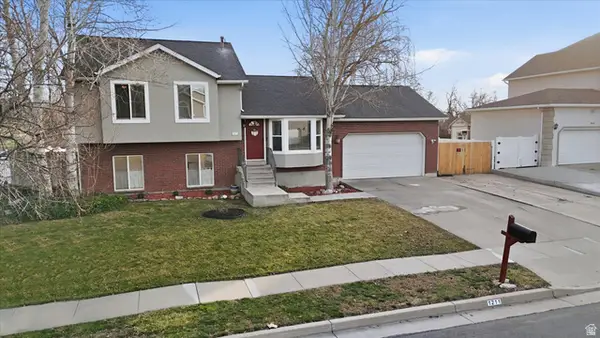 $564,000Active4 beds 3 baths2,011 sq. ft.
$564,000Active4 beds 3 baths2,011 sq. ft.1211 W 1300 S, Woods Cross, UT 84087
MLS# 2132353Listed by: ALL AMERICAN REAL ESTATE, LLC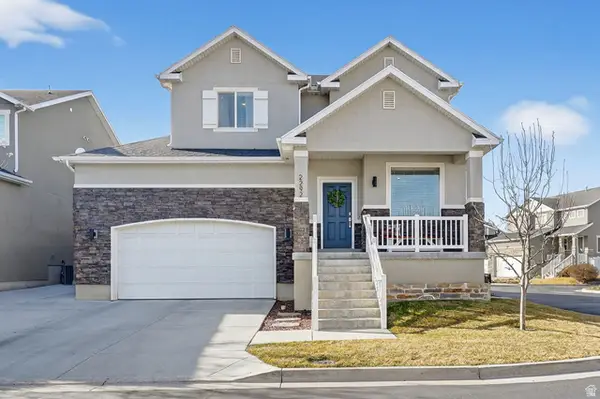 $635,000Active5 beds 4 baths2,799 sq. ft.
$635,000Active5 beds 4 baths2,799 sq. ft.2292 S 2060 W, Woods Cross, UT 84087
MLS# 2132267Listed by: EXP REALTY, LLC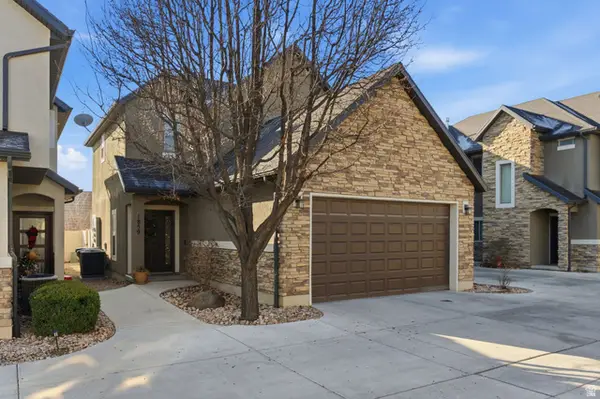 $464,500Active3 beds 3 baths1,524 sq. ft.
$464,500Active3 beds 3 baths1,524 sq. ft.1859 W 2300 S, Woods Cross, UT 84087
MLS# 2131703Listed by: REAL BROKER, LLC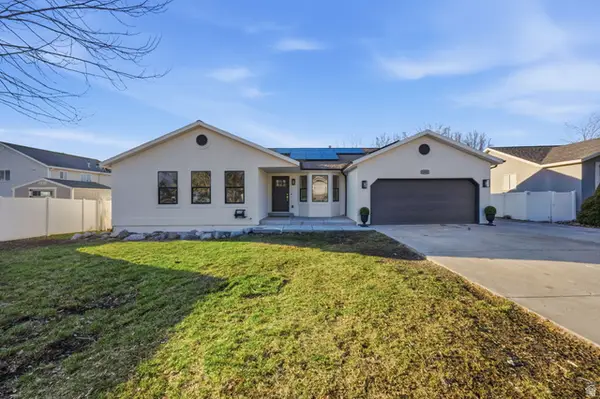 $725,000Pending6 beds 3 baths3,396 sq. ft.
$725,000Pending6 beds 3 baths3,396 sq. ft.1048 S 925 W, Woods Cross, UT 84087
MLS# 2131310Listed by: CENTURY 21 EVEREST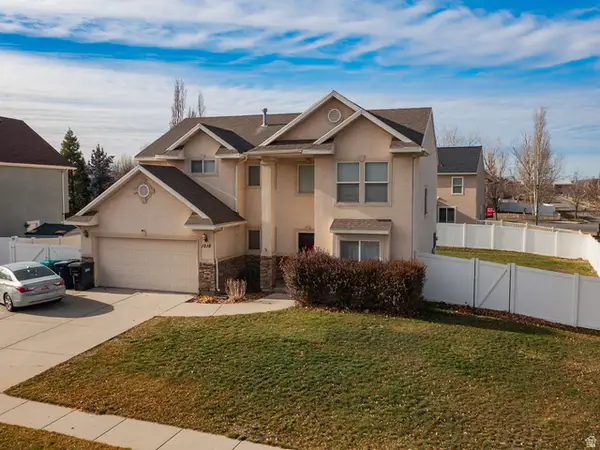 $575,000Active3 beds 3 baths2,322 sq. ft.
$575,000Active3 beds 3 baths2,322 sq. ft.1218 S 1420 W, Woods Cross, UT 84087
MLS# 2130478Listed by: FUTR. COMMERCIAL ADVISORS, LLC

