536 Wendenburg Terrace, Acquinton, VA 23009
Local realty services provided by:Napier Realtors ERA
536 Wendenburg Terrace,King William, VA 23009
$479,990
- 3 Beds
- 3 Baths
- 2,241 sq. ft.
- Single family
- Pending
Listed by: nikki axman, stephanie harding
Office: providence hill real estate
MLS#:2526458
Source:RV
Price summary
- Price:$479,990
- Price per sq. ft.:$214.19
- Monthly HOA dues:$54.33
About this home
Don't miss this opportunity to own a Mungo Homes model! The Meriwether includes two car garage with a utility sink, and is completely painted, a Gas fireplace with Blower incased in Wescott white fireplace mantle,1st floor 9-foot ceilings, Frigidaire stainless Appliances- electric range, microwave, dishwasher, refrigerator, laundry, Custom lighting and hardware, an Electronic deadbolt and garage keypad, Large pantry and additional storage closet, and Boxed ceiling in the primary bedroom. Front covered porch, back covered porch, fully irrigated yard, and crown molding.
Open stair rails with wood spindles, Caldwell wall in dining room, Wainscotting in foyer, 2-panel interior doors, and Complete ceiling fans
White herringbone backsplash, Double bowl sink stainless steel, Board and Batten in color charcoal smoke, Brick color is La Cava
*Photos for new homes may vary from the actual home available for sale. We often showcase pictures from a model home of the same style*
Contact an agent
Home facts
- Year built:2025
- Listing ID #:2526458
- Added:146 day(s) ago
- Updated:February 10, 2026 at 08:36 AM
Rooms and interior
- Bedrooms:3
- Total bathrooms:3
- Full bathrooms:2
- Half bathrooms:1
- Living area:2,241 sq. ft.
Heating and cooling
- Cooling:Zoned
- Heating:Electric, Zoned
Structure and exterior
- Year built:2025
- Building area:2,241 sq. ft.
Schools
- High school:King William
- Middle school:Hamilton Holmes
- Elementary school:Acquinton
Utilities
- Water:Public
- Sewer:Public Sewer
Finances and disclosures
- Price:$479,990
- Price per sq. ft.:$214.19
New listings near 536 Wendenburg Terrace
- New
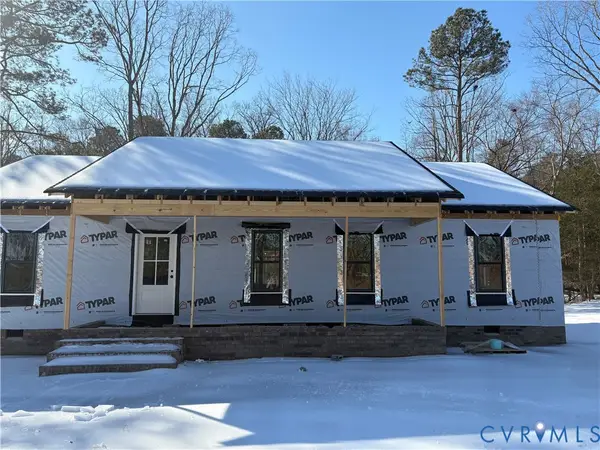 $392,500Active3 beds 2 baths1,542 sq. ft.
$392,500Active3 beds 2 baths1,542 sq. ft.210 Mill Road, Aylett, VA 23086
MLS# 2602750Listed by: FATHOM REALTY VIRGINIA 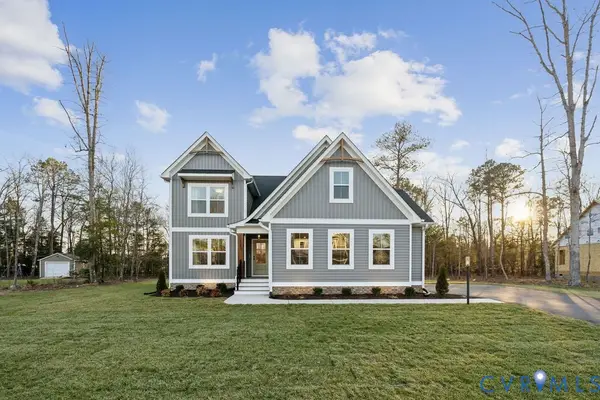 $498,125Pending3 beds 3 baths2,398 sq. ft.
$498,125Pending3 beds 3 baths2,398 sq. ft.Lot 54 Kennington Parkway North #LOT 54, Aylett, VA 23009
MLS# 2602294Listed by: HOMETOWN REALTY $339,950Active3 beds 2 baths1,400 sq. ft.
$339,950Active3 beds 2 baths1,400 sq. ft.2732 Venter Road, Aylett, VA 23009
MLS# 2601130Listed by: HOMETOWN REALTY $359,000Active4 beds 3 baths1,705 sq. ft.
$359,000Active4 beds 3 baths1,705 sq. ft.103 Central Crossing Terrace, Aylett, VA 23009
MLS# 2601873Listed by: HOMETOWN REALTY $315,000Pending3 beds 2 baths1,124 sq. ft.
$315,000Pending3 beds 2 baths1,124 sq. ft.460 Rosebud Run, Aylett, VA 23009
MLS# 2601596Listed by: VIRGINIA CAPITAL REALTY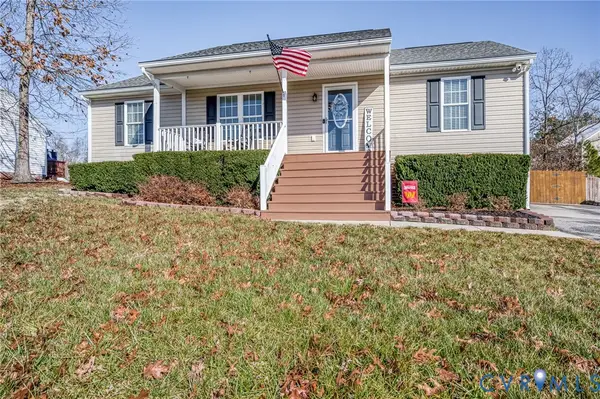 $329,999Pending3 beds 2 baths1,196 sq. ft.
$329,999Pending3 beds 2 baths1,196 sq. ft.108 St Charles Place, Aylett, VA 23009
MLS# 2601609Listed by: VIRGINIA REALTY FIRM LLC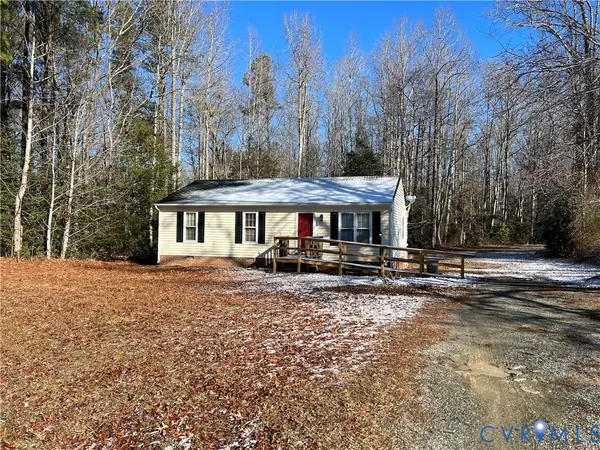 $229,000Active3 beds 2 baths960 sq. ft.
$229,000Active3 beds 2 baths960 sq. ft.48 Willow Oak Court, Aylett, VA 23009
MLS# 2601576Listed by: COWAN REALTY LLC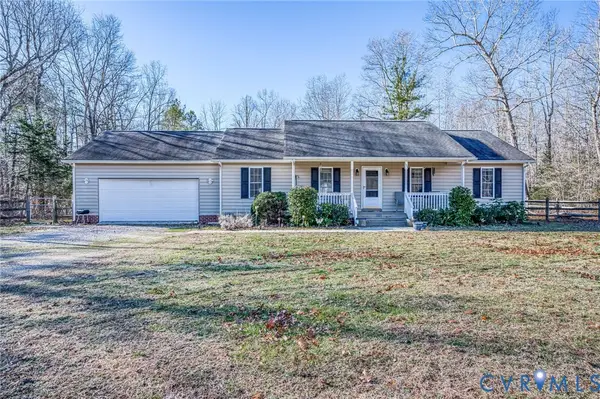 $380,000Pending3 beds 2 baths1,466 sq. ft.
$380,000Pending3 beds 2 baths1,466 sq. ft.101 Sweet Air Lane, King William, VA 23086
MLS# 2600249Listed by: EXIT FIRST REALTY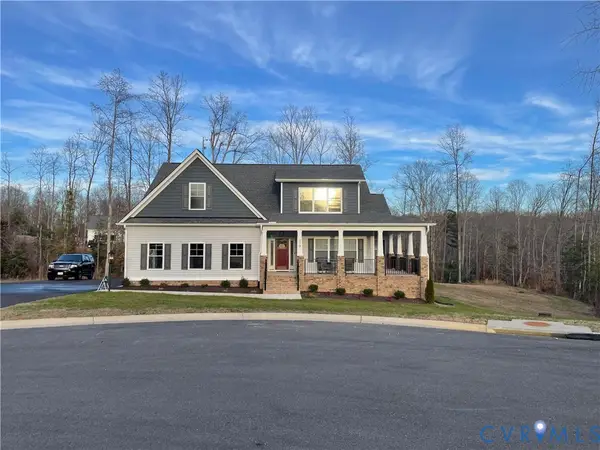 $530,000Pending4 beds 3 baths2,862 sq. ft.
$530,000Pending4 beds 3 baths2,862 sq. ft.219 Eliza Lane, Aylett, VA 23009
MLS# 2600435Listed by: HOMETOWN REALTY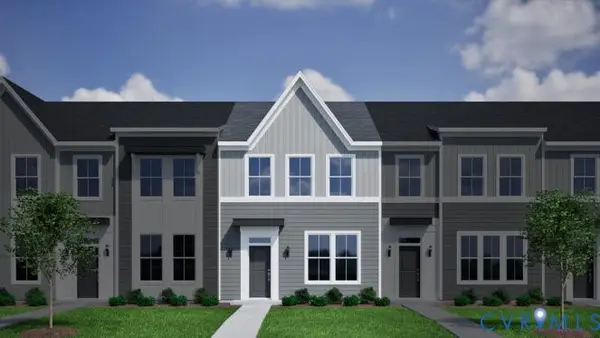 $321,000Active3 beds 3 baths1,472 sq. ft.
$321,000Active3 beds 3 baths1,472 sq. ft.172 Corcoran Way, Aylett, VA 23009
MLS# 2601175Listed by: PROVIDENCE HILL REAL ESTATE

