4375 Taylor Creek Rd, Afton, VA 22920
Local realty services provided by:ERA Bill May Realty Company
4375 Taylor Creek Rd,Afton, VA 22920
$997,500
- 4 Beds
- 4 Baths
- 5,015 sq. ft.
- Single family
- Active
Listed by: chastity morgan
Office: mountain area nest realty
MLS#:670261
Source:CHARLOTTESVILLE
Price summary
- Price:$997,500
- Price per sq. ft.:$198.9
About this home
This stunning 26 acre estate offers a blend of natural beauty & modern comfort. Taylor Creek meanders through the property, creating a serene backdrop of babbling waters. This home is a true retreat with endless possibilities for outdoor recreation or peaceful relaxation.The beautifully updated home boasts a newly renovated kitchen featuring gleaming new countertops, state-of-the-art appliances, & refinished antique pine floors that add timeless charm. The newly completed basement expands the living space with a cozy family room, an additional bedroom, & a full bath, ideal for guests or extended family. The primary suite offers a gas fireplace & a fully renovated bathroom showcasing new flooring, a heated towel bar, & a tiled shower with glass door. The living room w/wood-burning fireplace, exudes warmth, while the adjacent dining room is perfect for gatherings. Upstairs, 2 additional bedrooms and full bath provide ample space for family or visitors. Enjoy mornings on the covered front porch or unwind on the screened porch, overlooking a lovely fish pond. The detached garage/workshop is a standout feature, with a finished space above that could serve as an apartment, office, or creative studio. High Speed Internet!! NO HOA!
Contact an agent
Home facts
- Year built:1999
- Listing ID #:670261
- Added:116 day(s) ago
- Updated:February 14, 2026 at 03:50 PM
Rooms and interior
- Bedrooms:4
- Total bathrooms:4
- Full bathrooms:3
- Half bathrooms:1
- Living area:5,015 sq. ft.
Heating and cooling
- Cooling:Central Air
- Heating:Central, Propane
Structure and exterior
- Year built:1999
- Building area:5,015 sq. ft.
- Lot area:26.31 Acres
Schools
- High school:Monticello
- Middle school:Walton
- Elementary school:Red Hill
Utilities
- Water:Private, Well
- Sewer:Septic Tank
Finances and disclosures
- Price:$997,500
- Price per sq. ft.:$198.9
- Tax amount:$5,820 (2025)
New listings near 4375 Taylor Creek Rd
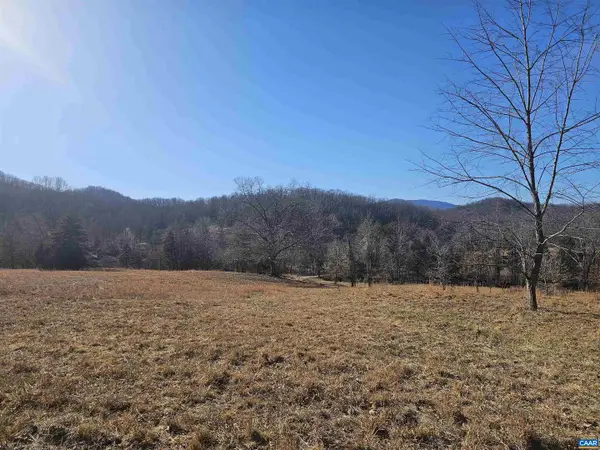 $279,000Pending7.07 Acres
$279,000Pending7.07 Acres7 Ac Castle Rock Rd, AFTON, VA 22920
MLS# 672664Listed by: HOMESELL REALTY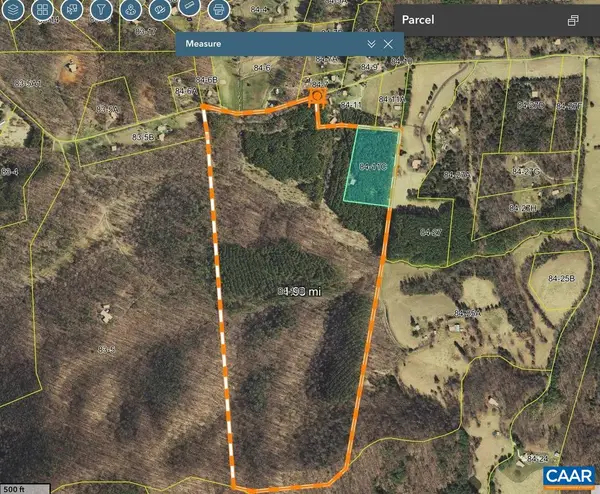 $1,275,000Active120.13 Acres
$1,275,000Active120.13 Acres0 Batesville Rd, Afton, VA 22920
MLS# 672412Listed by: FOXFYRE ENTERPRISES, INC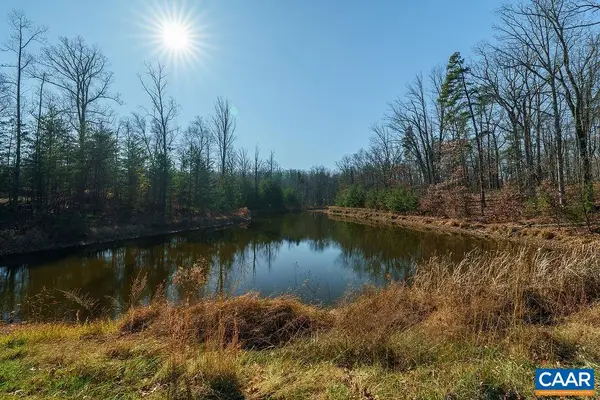 $749,000Active21.98 Acres
$749,000Active21.98 AcresLot 2 Handley Way, Afton, VA 22920
MLS# 671617Listed by: KELLER WILLIAMS ALLIANCE - CHARLOTTESVILLE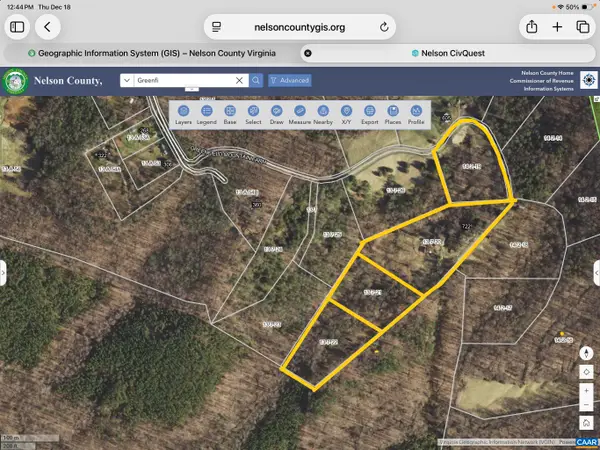 $479,000Active12 Acres
$479,000Active12 Acres722 Greenfield Mountain Farm, Afton, VA 22920
MLS# 670951Listed by: HOWARD HANNA ROY WHEELER REALTY - ZION CROSSROADS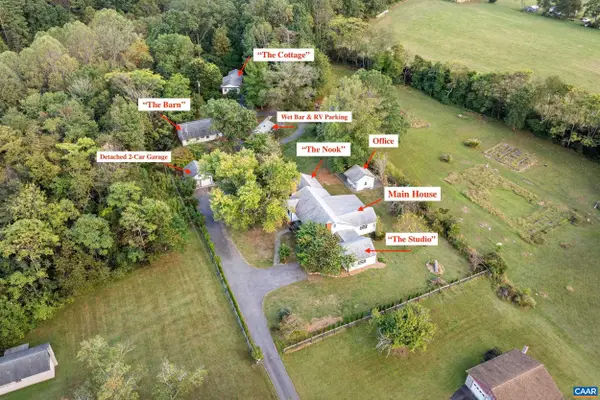 $995,000Active-- beds -- baths2,980 sq. ft.
$995,000Active-- beds -- baths2,980 sq. ft.90 Windhaven Ln, AFTON, VA 22920
MLS# 670556Listed by: HOWARD HANNA ROY WHEELER REALTY CO.- CHARLOTTESVILLE $995,000Active-- beds -- baths2,980 sq. ft.
$995,000Active-- beds -- baths2,980 sq. ft.90 Windhaven Ln, Afton, VA 22920
MLS# 670556Listed by: HOWARD HANNA ROY WHEELER REALTY CO.- CHARLOTTESVILLE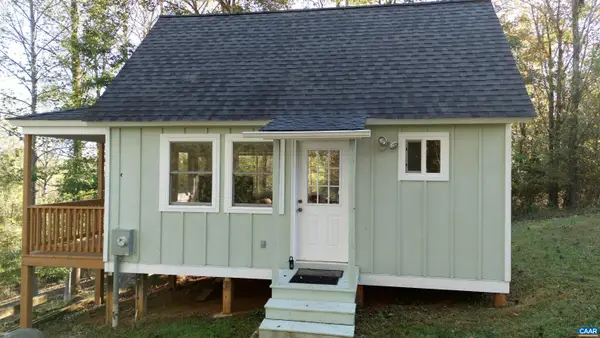 $299,900Active1 beds -- baths352 sq. ft.
$299,900Active1 beds -- baths352 sq. ft.TBD Batesville Rd, Afton, VA 22920
MLS# 669939Listed by: SLOAN MANIS REAL ESTATE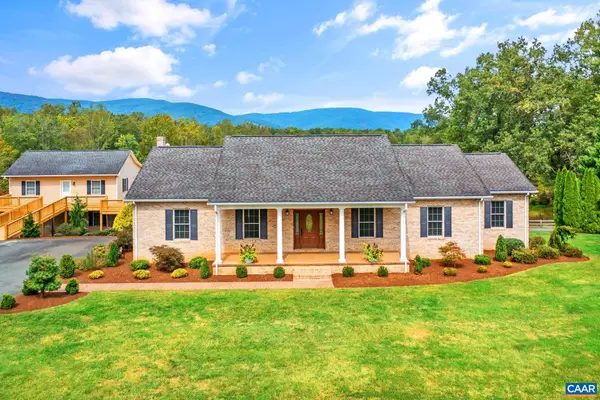 $900,000Active5 beds 4 baths6,440 sq. ft.
$900,000Active5 beds 4 baths6,440 sq. ft.7550 Plank Rd, Afton, VA 22920
MLS# 669560Listed by: NEST REALTY GROUP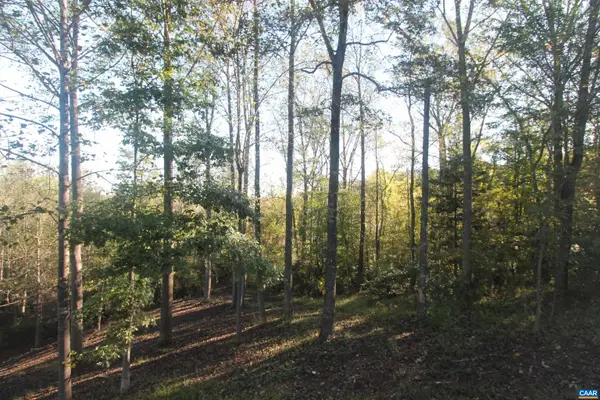 $299,900Active2.01 Acres
$299,900Active2.01 AcresTBD Batesville Rd, Afton, VA 22920
MLS# 669919Listed by: SLOAN MANIS REAL ESTATE

