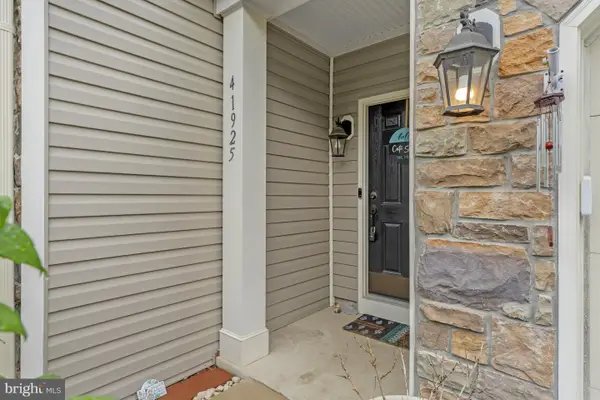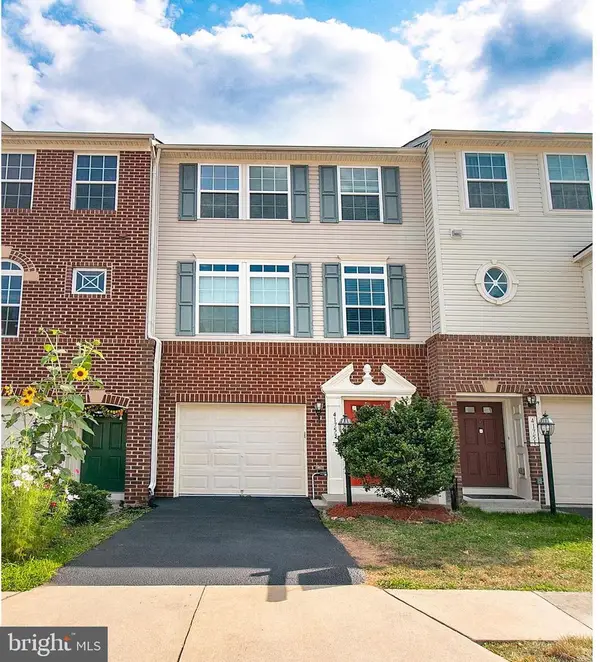24067 Audubon Trail Dr, Aldie, VA 20105
Local realty services provided by:ERA Liberty Realty
Listed by: paul m herrick
Office: real broker, llc.
MLS#:VALO2110394
Source:BRIGHTMLS
Price summary
- Price:$1,000,000
- Price per sq. ft.:$253.16
- Monthly HOA dues:$170
About this home
Welcome Home to Southern Charm and Modern Comfort
Step into timeless elegance and effortless living in this beautifully crafted home, built in 2017. Nestled near the quiet rear of a friendly, vibrant community, this residence combines southern-inspired architecture with quality craftsmanship and thoughtful design throughout.
A Lifestyle of Relaxation and Connection
From the moment you arrive, the inviting front porch and spacious second-level balcony set the tone for relaxed evenings and easy mornings. Each outdoor space—front porch, balcony, and expansive rear deck—is crafted from low-maintenance TREX decking, ensuring lasting beauty with minimal upkeep. The fully fenced backyard, framed by decorative wood fencing, provides a secure and private retreat for outdoor enjoyment, while the sprinkler system keeps the landscape lush and green year-round.
Enjoy the simple pleasures—watch the neighborhood come alive, chat with neighbors, or sip your favorite beverage while reading on the porch. This is a home that celebrates connection—between people, nature, and community.
Smart Convenience and Modern Touches
For the eco-minded, a dedicated 220V circuit makes EV charging simple—inside or outside the garage. The home’s location offers the best of both worlds: peace and privacy with swift access to major commuter routes, shopping, and dining. Community events and neighborhood activities create opportunities for connection and a true sense of belonging.
Designed for Everyday Elegance
Step inside to a splendid open floor plan that flows naturally between living, dining, and entertaining spaces. Rich, gorgeous floors create warmth and continuity, enhancing the open design while preserving cozy corners for quiet moments. The formal dining room is perfect for gatherings, while the discreetly placed powder room ensures convenience for guests.
At the heart of the home, the enormous kitchen welcomes conversation and connection. A generous center island anchors the space, opening seamlessly to the bright, southern-facing family room—flooded with natural light throughout the day. When the weather calls, open the rear door and extend your living space outdoors to the expansive deck overlooking a level, private yard—ideal for both relaxation and easy maintenance.
Comfort and Space for Everyone
Upstairs, discover four generous bedrooms, including a wonderfully private retreat created from the extended space above the garage—perfect as a guest suite, creative studio, or home office.
The finished basement expands the home’s versatility with a large recreational area, high ceilings, and a full bath—offering endless possibilities for movie nights, fitness, or hosting overnight guests. A convenient walk-up entrance adds both function and freedom of use.
Contact an agent
Home facts
- Year built:2017
- Listing ID #:VALO2110394
- Added:9 day(s) ago
- Updated:November 13, 2025 at 11:47 PM
Rooms and interior
- Bedrooms:4
- Total bathrooms:4
- Full bathrooms:3
- Half bathrooms:1
- Living area:3,950 sq. ft.
Heating and cooling
- Cooling:Central A/C
- Heating:Forced Air, Natural Gas
Structure and exterior
- Roof:Asphalt, Shingle
- Year built:2017
- Building area:3,950 sq. ft.
- Lot area:0.18 Acres
Schools
- High school:LIGHTRIDGE
- Middle school:WILLARD
- Elementary school:GOSHEN POST
Utilities
- Water:Public
- Sewer:Public Sewer
Finances and disclosures
- Price:$1,000,000
- Price per sq. ft.:$253.16
- Tax amount:$8,952 (2025)
New listings near 24067 Audubon Trail Dr
- New
 $525,000Active3 beds 3 baths2,652 sq. ft.
$525,000Active3 beds 3 baths2,652 sq. ft.25381 Patriot Ter, ALDIE, VA 20105
MLS# VALO2110982Listed by: KELLER WILLIAMS REALTY - New
 $1,299,000Active4 beds 5 baths4,616 sq. ft.
$1,299,000Active4 beds 5 baths4,616 sq. ft.24188 Spring Meadow Cir, ALDIE, VA 20105
MLS# VALO2110686Listed by: SAMSON PROPERTIES - New
 $734,400Active3 beds 3 baths2,686 sq. ft.
$734,400Active3 beds 3 baths2,686 sq. ft.41925 Moreland Mine Ter, ALDIE, VA 20105
MLS# VALO2110702Listed by: SAMSON PROPERTIES  $584,856Pending4 beds 3 baths2,212 sq. ft.
$584,856Pending4 beds 3 baths2,212 sq. ft.41753 Cynthia Ter, ALDIE, VA 20105
MLS# VALO2110692Listed by: RE/MAX REAL ESTATE CONNECTIONS- Open Sat, 1 to 4pmNew
 $1,150,000Active4 beds 3 baths4,264 sq. ft.
$1,150,000Active4 beds 3 baths4,264 sq. ft.40736 Witherspoon Ct, ALDIE, VA 20105
MLS# VALO2110428Listed by: LPT REALTY, LLC - New
 $214,999Active2.13 Acres
$214,999Active2.13 Acres23826 New Mountain Rd, ALDIE, VA 20105
MLS# VALO2110658Listed by: PLATLABS, LLC - New
 $995,000Active4 beds 4 baths3,291 sq. ft.
$995,000Active4 beds 4 baths3,291 sq. ft.42174 Winning Glory Dr, ALDIE, VA 20105
MLS# VALO2110360Listed by: REDFIN CORPORATION - Coming SoonOpen Fri, 2 to 4pm
 $1,499,900Coming Soon5 beds 5 baths
$1,499,900Coming Soon5 beds 5 baths42006 Kudu Ct, ALDIE, VA 20105
MLS# VALO2110482Listed by: KELLER WILLIAMS REALTY - New
 $7,900,000Active3 beds 2 baths1,376 sq. ft.
$7,900,000Active3 beds 2 baths1,376 sq. ft.40332 Courtland Farm Ln, ALDIE, VA 20105
MLS# VALO2104646Listed by: WASHINGTON FINE PROPERTIES, LLC
