24111 Audubon Trail Dr, Aldie, VA 20105
Local realty services provided by:ERA Liberty Realty
24111 Audubon Trail Dr,Aldie, VA 20105
$1,325,000
- 5 Beds
- 5 Baths
- 5,090 sq. ft.
- Single family
- Active
Listed by: cindy anne nichols
Office: samson properties
MLS#:VALO2111452
Source:BRIGHTMLS
Price summary
- Price:$1,325,000
- Price per sq. ft.:$260.31
- Monthly HOA dues:$183
About this home
*Price Reduced* You will love this 5 bedroom, 4.5 bath Colonial, with 4,200 Above Grade SQFT! Offering timeless charm and an abundance of modern amenities. Featuring a front porch with 2nd level balcony and backing to a conservation area and park, this home offers both curb appeal and privacy.
Step inside to find an open space with dining room and living room off the foyer. There are hardwood floors throughout, new baseboards, new window and entryway casings, and elegant crown molding in every room, highlighting the meticulous care and thoughtful updates throughout the home.
The spacious family room features custom-built-in bookshelves with lighting and bench seating, creating a warm and inviting gathering space. On the main level, enjoy a seamless flow into the newly added screened-in porch (2025) perfect for morning coffee, outdoor dining, or relaxing year-round.
The heart of the home is the kitchen, featuring an upgraded and enlarged island with a deep sink, perfect for meal prep, serving, and gathering. Stainless steel appliances, including a gas cooktop with venting outside, convection/microwave oven and a separate wall oven, offer both efficiency and versatility for the home chef. Granite countertops provide a durable workspace, while spacious cabinets and pantry ensure plenty of storage for all your cooking essentials. Thoughtfully designed and exceptionally functional, this kitchen is truly a cook’s dream.
The main level features a spacious in-law suite on the main level with a full bathroom with frameless shower and a walk-in closet. This room has its own HVAC unit to guarantee comfort!
Upstairs, there are four bedrooms, two of the rooms have walk-in closets and they share a hall bathroom. The primary bedroom and ensuite bathroom with vaulted ceiling, double vanity, soaking tub, and frameless shower. The primary suite includes a large sitting room/office space with custom wall cabinetry.
The finished third-floor loft provides additional living, office, or recreational space. The basement features a full bath, recreation area and plenty of storage.
More upgrades include a lawn sprinkler system, a water softener for improved water quality, and additional windows added during the time of the build, which brings in natural light. Additional Ethernet ports were also added at the time of the build. The home also comes with a pre-paid weed control, fertilizing, and reseeding services through September 2026, offering peace of mind and low-maintenance living. The HVAC and Pest Control contracts have been maintained since the time the home was built.
Living in Lenah Mill means enjoying all the amenities including a community swimming pool, tennis courts, basketball courts, volleyball court, playgrounds, walking trails, dog park, berry garden trail and even an amphitheater. A vibrant social committee hosts events year-round, making it easy to meet neighbors and feel at home. Located in the desirable Lightridge High School pyramid. Commuter bus station is 1.5 miles away, Dulles Airport is 7 miles away, and Metro Station is 6 miles away.
This exceptional property truly has it all! Don����t miss the opportunity to make it yours!
Contact an agent
Home facts
- Year built:2016
- Listing ID #:VALO2111452
- Added:46 day(s) ago
- Updated:January 07, 2026 at 11:10 AM
Rooms and interior
- Bedrooms:5
- Total bathrooms:5
- Full bathrooms:4
- Half bathrooms:1
- Living area:5,090 sq. ft.
Heating and cooling
- Cooling:Central A/C
- Heating:Electric, Forced Air, Natural Gas
Structure and exterior
- Roof:Architectural Shingle
- Year built:2016
- Building area:5,090 sq. ft.
- Lot area:0.2 Acres
Schools
- High school:LIGHTRIDGE
- Middle school:WILLARD
- Elementary school:GOSHEN POST
Utilities
- Water:Public
- Sewer:Public Sewer
Finances and disclosures
- Price:$1,325,000
- Price per sq. ft.:$260.31
- Tax amount:$10,109 (2025)
New listings near 24111 Audubon Trail Dr
- Coming Soon
 $1,849,000Coming Soon6 beds 7 baths
$1,849,000Coming Soon6 beds 7 baths40986 Foxtail Fields Dr, ALDIE, VA 20105
MLS# VALO2112528Listed by: REAL BROKER, LLC - Coming Soon
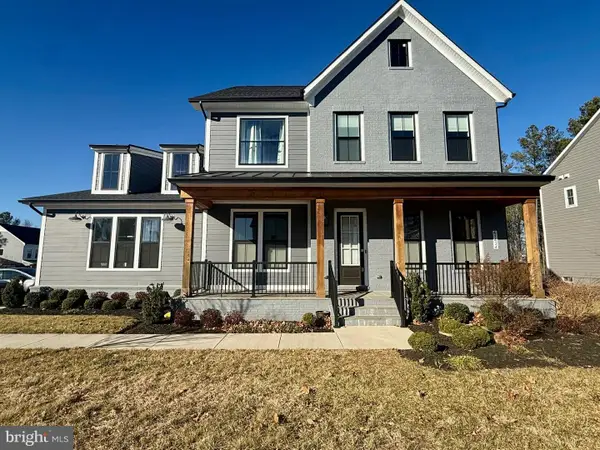 $1,475,000Coming Soon6 beds 6 baths
$1,475,000Coming Soon6 beds 6 baths41424 Gentle Wind Pl, ALDIE, VA 20105
MLS# VALO2113340Listed by: KELLER WILLIAMS REALTY - New
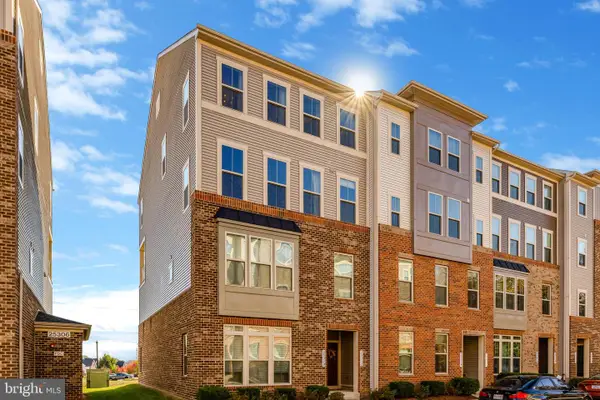 $558,500Active3 beds 3 baths2,614 sq. ft.
$558,500Active3 beds 3 baths2,614 sq. ft.25312 Trumpet Vine Ter, ALDIE, VA 20105
MLS# VALO2112448Listed by: COMPASS - Coming SoonOpen Sat, 12 to 2pm
 $645,000Coming Soon3 beds 3 baths
$645,000Coming Soon3 beds 3 baths25070 Mcculley Ter, ALDIE, VA 20105
MLS# VALO2110632Listed by: LONG & FOSTER REAL ESTATE, INC. - Open Sun, 1 to 3pm
 $869,000Pending4 beds 3 baths2,774 sq. ft.
$869,000Pending4 beds 3 baths2,774 sq. ft.42007 Pepperbush Pl, ALDIE, VA 20105
MLS# VALO2113286Listed by: GSHWANG REALTY - Coming SoonOpen Sat, 2:30 to 4:30pm
 $730,000Coming Soon3 beds 4 baths
$730,000Coming Soon3 beds 4 baths25135 Hummocky Ter, ALDIE, VA 20105
MLS# VALO2113210Listed by: LONG & FOSTER REAL ESTATE, INC. - New
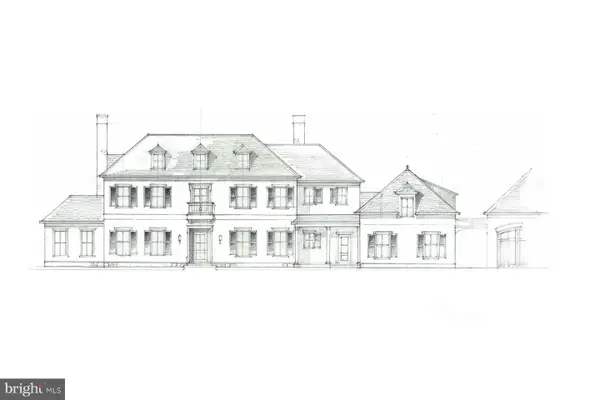 $3,999,000Active5 beds 5 baths6,227 sq. ft.
$3,999,000Active5 beds 5 baths6,227 sq. ft.Chudleigh Farm Lane Lot 18a, ALDIE, VA 20105
MLS# VALO2112656Listed by: TTR SOTHEBY'S INTERNATIONAL REALTY - Coming Soon
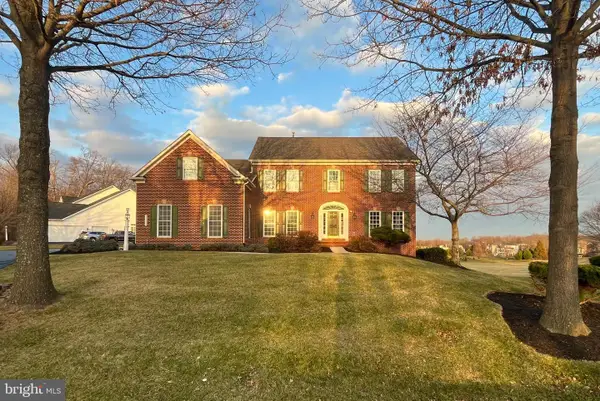 $1,249,000Coming Soon4 beds 4 baths
$1,249,000Coming Soon4 beds 4 baths40452 Hickory Ridge Pl, ALDIE, VA 20105
MLS# VALO2112950Listed by: SERHANT - Coming Soon
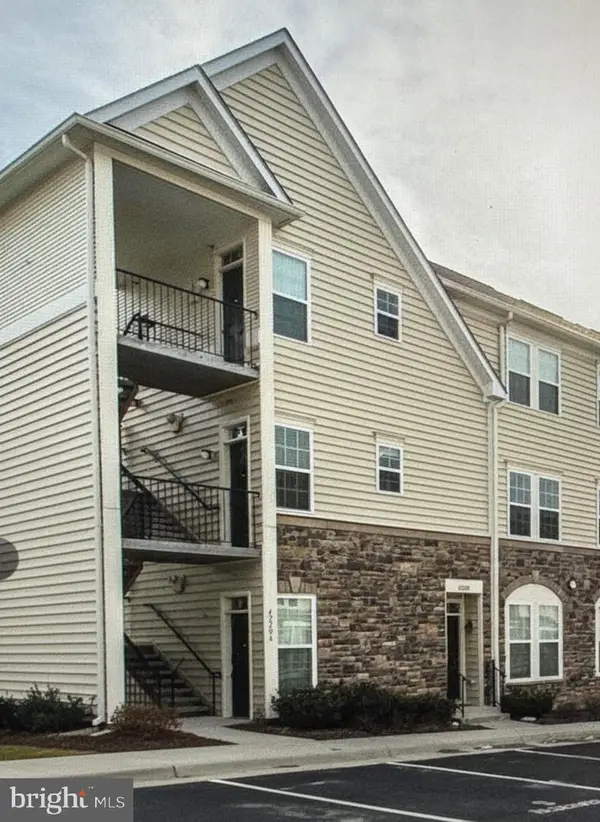 $425,000Coming Soon3 beds 2 baths
$425,000Coming Soon3 beds 2 baths42206 Water Iris Ter #200, ALDIE, VA 20105
MLS# VALO2112642Listed by: KELLER WILLIAMS REALTY - Coming SoonOpen Fri, 5 to 7pm
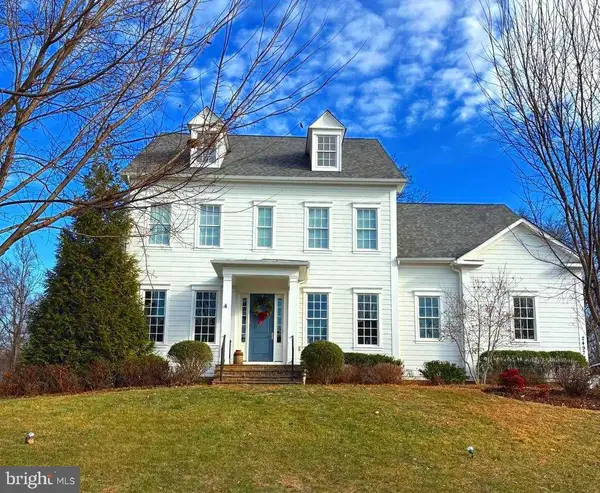 $1,699,999Coming Soon8 beds 6 baths
$1,699,999Coming Soon8 beds 6 baths24974 First Harvest Ct, ALDIE, VA 20105
MLS# VALO2112962Listed by: SAMSON PROPERTIES
