24686 Nettle Mill Sq, Aldie, VA 20105
Local realty services provided by:ERA Byrne Realty
Listed by: munish batra
Office: pearson smith realty, llc.
MLS#:VALO2111948
Source:BRIGHTMLS
Price summary
- Price:$685,000
- Price per sq. ft.:$314.8
- Monthly HOA dues:$116
About this home
Welcome to beautiful brick front townhome with 2 car garage, nestled in the heart of Stone Ridge subdivision - This beautifully maintained townhome features 4 bedrooms, 3 full bathrooms and 1 half bathroom with over 2170+ square feet of finished space on three levels - This home has ceramic tiled foyer entry, hardwood floors on the entire main level, upper level and stairs and has two gas fireplaces - Living and dining room combo area with oversized windows which flows seamlessly to your updated gourmet kitchen with stunning oversized waterfall quartz island, stainless steel appliances and upgraded cabinets with soft close drawers - Adjacent to the kitchen is the family room with a gas fireplace - Sliding glass door opens to your spacious deck overlooking your yard - Master bedroom has vaulted ceiling, recessed lights, ceiling fan and his and hers closet space with shelving - Updated master bathroom has ceramic tiled flooring, separate tub and shower and dual vanities. The fully finished walkout lower level recreation room has one bedroom and one full bathroom, gas fireplace, recessed lighting - Step out to enjoy your stone patio (2022) with fully fenced backyard - perfect for outdoor entertaining- Ideally located near gum spring library, medical offices, shopping center, and restaurants - Enjoy Stone Ridge outstanding amenities including pools, clubhouse, gym and neighboring playgrounds - Close proximity to Rt 50, Rt 28, Dulles Airport
Contact an agent
Home facts
- Year built:2004
- Listing ID #:VALO2111948
- Added:59 day(s) ago
- Updated:December 31, 2025 at 08:44 AM
Rooms and interior
- Bedrooms:4
- Total bathrooms:4
- Full bathrooms:3
- Half bathrooms:1
- Living area:2,176 sq. ft.
Heating and cooling
- Cooling:Ceiling Fan(s), Central A/C
- Heating:Forced Air, Natural Gas
Structure and exterior
- Year built:2004
- Building area:2,176 sq. ft.
- Lot area:0.05 Acres
Schools
- High school:JOHN CHAMPE
- Middle school:MERCER
- Elementary school:ARCOLA
Utilities
- Water:Public
- Sewer:Public Sewer
Finances and disclosures
- Price:$685,000
- Price per sq. ft.:$314.8
- Tax amount:$5,077 (2025)
New listings near 24686 Nettle Mill Sq
- Coming Soon
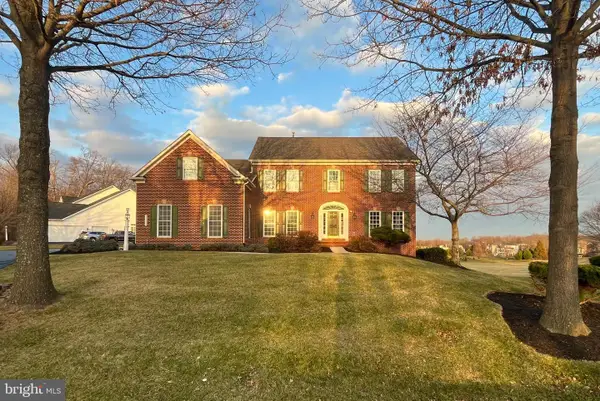 $1,249,000Coming Soon4 beds 4 baths
$1,249,000Coming Soon4 beds 4 baths40452 Hickory Ridge Pl, ALDIE, VA 20105
MLS# VALO2112950Listed by: SERHANT - Coming Soon
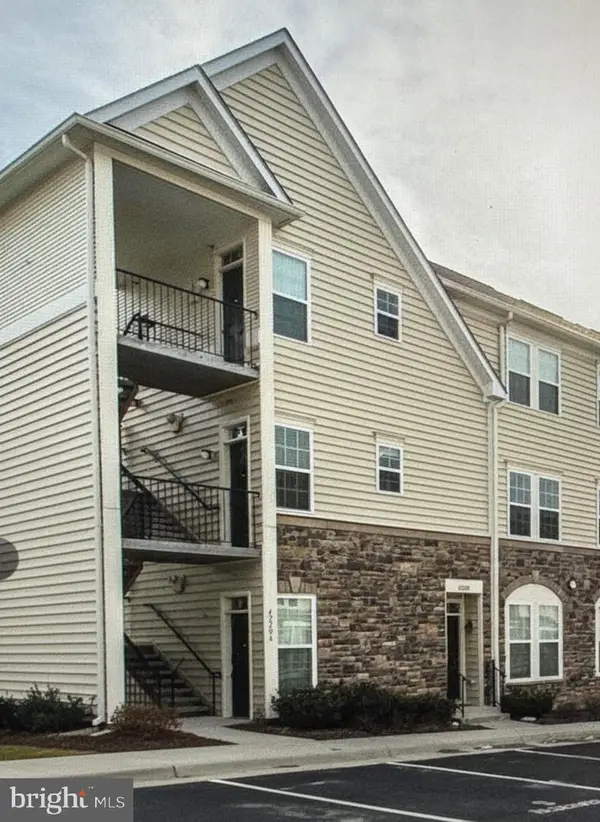 $425,000Coming Soon3 beds 2 baths
$425,000Coming Soon3 beds 2 baths42206 Water Iris Ter #200, ALDIE, VA 20105
MLS# VALO2112642Listed by: KELLER WILLIAMS REALTY - Coming Soon
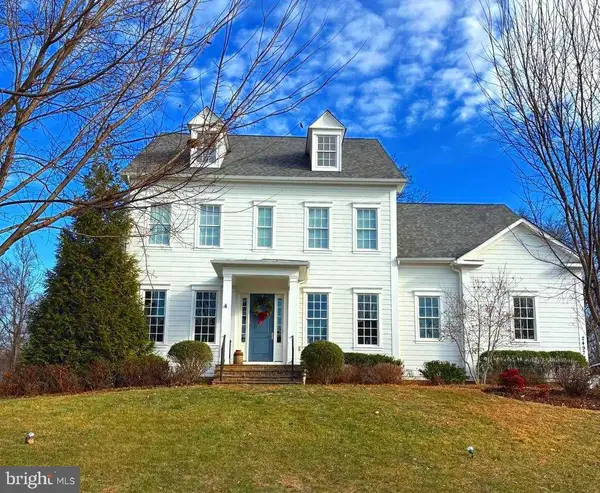 $1,699,999Coming Soon8 beds 6 baths
$1,699,999Coming Soon8 beds 6 baths24974 First Harvest Ct, ALDIE, VA 20105
MLS# VALO2112962Listed by: SAMSON PROPERTIES - Coming Soon
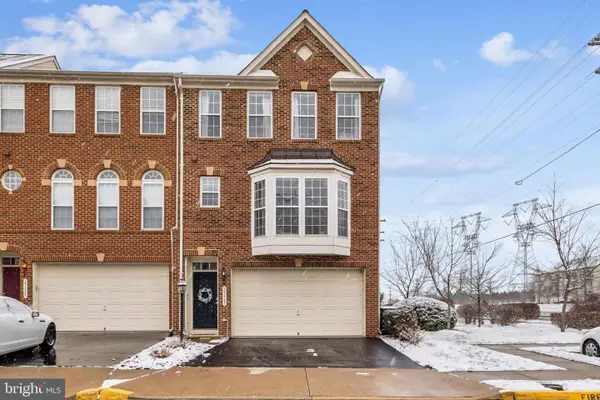 $745,900Coming Soon3 beds 4 baths
$745,900Coming Soon3 beds 4 baths25367 Peaceful Ter, ALDIE, VA 20105
MLS# VALO2111990Listed by: PEARSON SMITH REALTY, LLC - Coming Soon
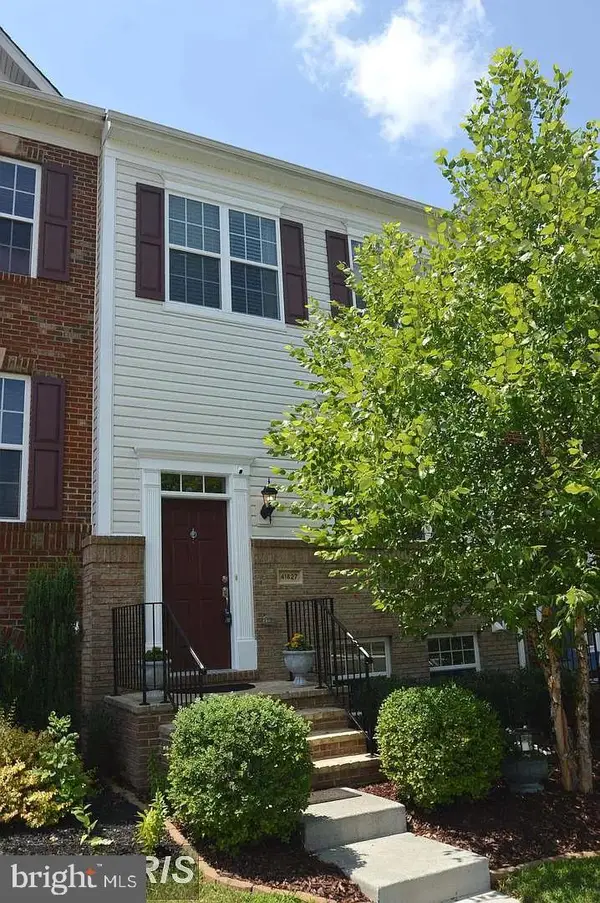 $600,000Coming Soon3 beds 4 baths
$600,000Coming Soon3 beds 4 baths41627 Epping Green Sq, ALDIE, VA 20105
MLS# VALO2112640Listed by: KELLER WILLIAMS CAPITAL PROPERTIES - Coming SoonOpen Sat, 1 to 3pm
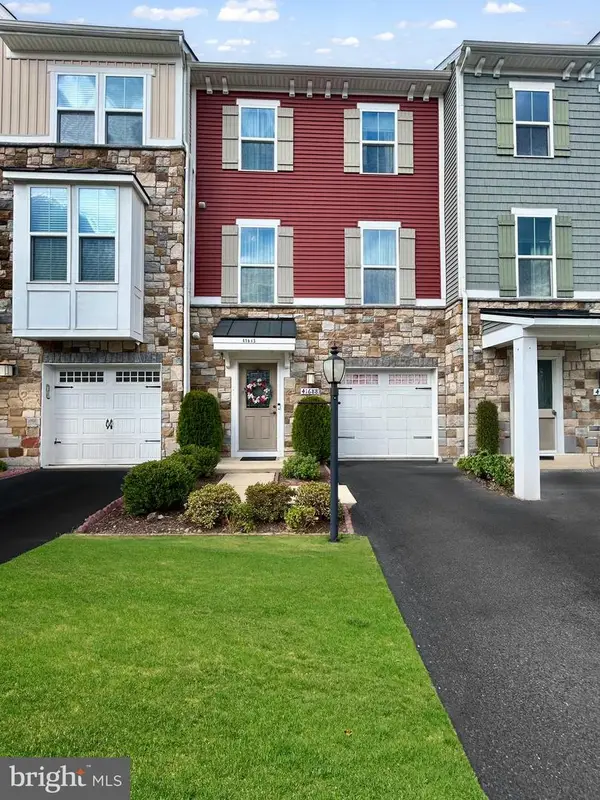 $649,000Coming Soon3 beds 4 baths
$649,000Coming Soon3 beds 4 baths41688 Mcmonagle Sq, ALDIE, VA 20105
MLS# VALO2112644Listed by: PEARSON SMITH REALTY, LLC 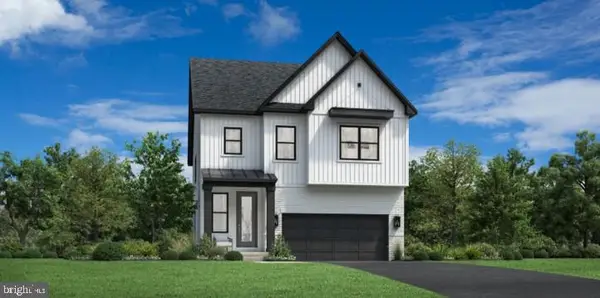 $972,995Active5 beds 5 baths3,240 sq. ft.
$972,995Active5 beds 5 baths3,240 sq. ft.23315 Parkside Village Cir, ALDIE, VA 20105
MLS# VALO2112570Listed by: TOLL BROTHERS REAL ESTATE INC.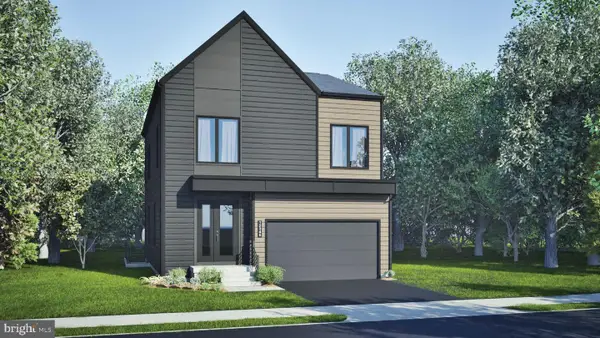 $1,029,990Active4 beds 5 baths2,799 sq. ft.
$1,029,990Active4 beds 5 baths2,799 sq. ft.Tendulkar Ct, ALDIE, VA 20105
MLS# VALO2112504Listed by: PEARSON SMITH REALTY, LLC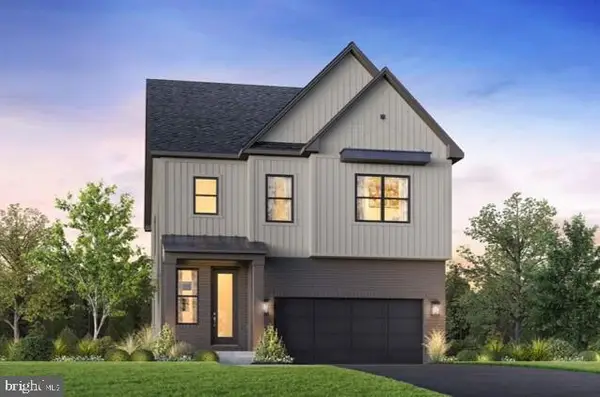 $1,124,000Pending5 beds 5 baths3,646 sq. ft.
$1,124,000Pending5 beds 5 baths3,646 sq. ft.23535 Parkside Village Cir, ALDIE, VA 20105
MLS# VALO2112498Listed by: TOLL BROTHERS REAL ESTATE INC.- Coming Soon
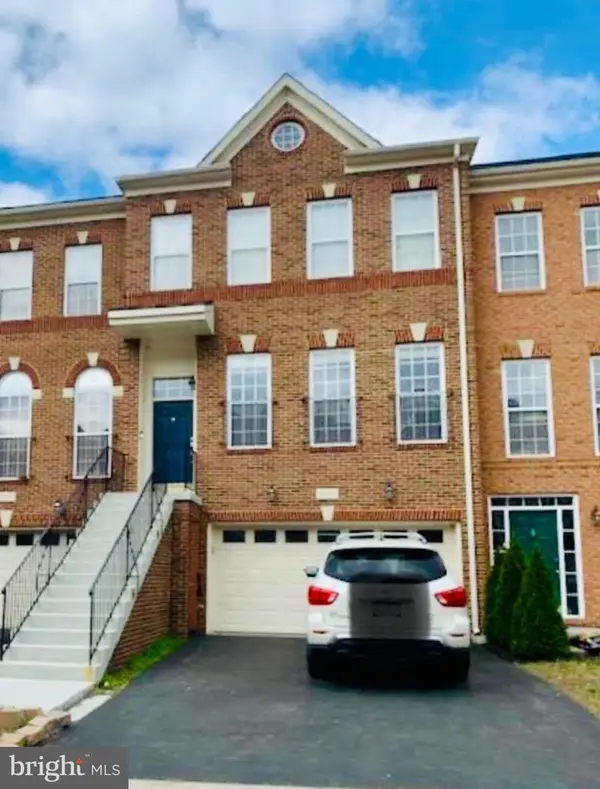 $710,000Coming Soon4 beds 4 baths
$710,000Coming Soon4 beds 4 baths25151 Cutgrass Ter, ALDIE, VA 20105
MLS# VALO2112422Listed by: EXP REALTY, LLC
