24876 Helms Ter, Aldie, VA 20105
Local realty services provided by:ERA Central Realty Group
24876 Helms Ter,Aldie, VA 20105
$705,000
- 3 Beds
- 3 Baths
- - sq. ft.
- Townhouse
- Sold
Listed by: amber shah
Office: first decision realty llc.
MLS#:VALO2107600
Source:BRIGHTMLS
Sorry, we are unable to map this address
Price summary
- Price:$705,000
- Monthly HOA dues:$116
About this home
***Bigger unit - around 200 sq.ft extra then other near by sold properties. Great price.***
Get ready to fall in love with this rarely available, extended, “Griffin Hall” villa located in the heart of Aldie. Upon stepping inside, the high ceilings and rich, wide-plank, distressed hardwood floors welcome you. Once through the foyer, you enter the gourmet kitchen that offers upgraded stainless steel appliances, an undermount sink, built-in microwave, granite countertops, pantry, and tons of counterspace/storage. The open concept “great room” (13.5x26.6) provides for a large area for dining and seating which is appealing for both quality time at home or an amazing space for entertaining. The large floor to ceiling, stone, center fireplace is the focal point of the main level that absolutely draws you in. Through the architectural archway off the “great room,” the very generous primary bedroom (13.1x16.0) is perfectly positioned with views of the mature growth in the rear yard and provides direct access to the private, owner’s bath. The owner’s bath is smartly appointed with upgraded tile, a soaking tub, separate shower, separate water closet, dual sinks with back-saver/dove tailed cabinets, granite, and oil rubbed light fixtures/and faucets. The primary walk-in closet is impressive and found through the owner’s bath. The main floor is made complete with a discrete hall powder room and functional laundry room (upgraded side by side washer/dryer with pedestals!) off the two-car garage. Upstairs you will find more open concept living with a large loft area that is open to the main level. There are two additional secondary bedrooms that share a hall bath and a flex room that can be used as a den/office/gym/additional storage/crafting/etc. If that was not enough, the backyard is your oasis. Private and peaceful – the rear custom patio is a great place to enjoy your morning coffee or afternoon sun. Other mentionable features include: ceiling fans/extensive crown molding/meticulously maintained/neighborhood amenities/great school pyramid/tons of local entertainment and commuting options (Loudoun Commuter Bus/Ashburn Metro nearby).
Contact an agent
Home facts
- Year built:2014
- Listing ID #:VALO2107600
- Added:143 day(s) ago
- Updated:February 14, 2026 at 11:44 PM
Rooms and interior
- Bedrooms:3
- Total bathrooms:3
- Full bathrooms:2
- Half bathrooms:1
Heating and cooling
- Cooling:Ceiling Fan(s), Central A/C
- Heating:Forced Air, Natural Gas
Structure and exterior
- Roof:Composite, Shingle
- Year built:2014
Schools
- High school:JOHN CHAMPE
- Middle school:MERCER
- Elementary school:GOSHEN POST
Utilities
- Water:Public
- Sewer:Public Sewer
Finances and disclosures
- Price:$705,000
- Tax amount:$5,725 (2025)
New listings near 24876 Helms Ter
- Open Sun, 1 to 3pmNew
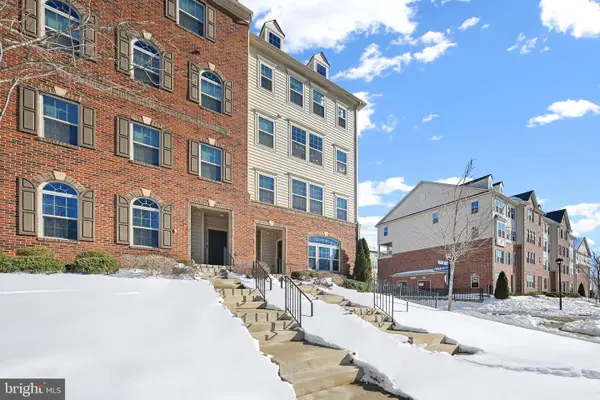 $499,900Active3 beds 3 baths1,650 sq. ft.
$499,900Active3 beds 3 baths1,650 sq. ft.25928 Racing Sun Dr, ALDIE, VA 20105
MLS# VALO2114824Listed by: KW METRO CENTER - New
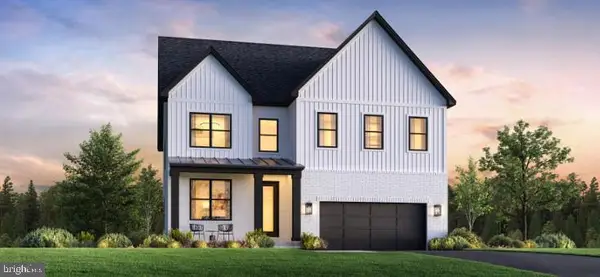 $1,415,000Active6 beds 6 baths4,476 sq. ft.
$1,415,000Active6 beds 6 baths4,476 sq. ft.23311 Parkside Village Cir, ALDIE, VA 20105
MLS# VALO2115734Listed by: TOLL BROTHERS REAL ESTATE INC. - Coming Soon
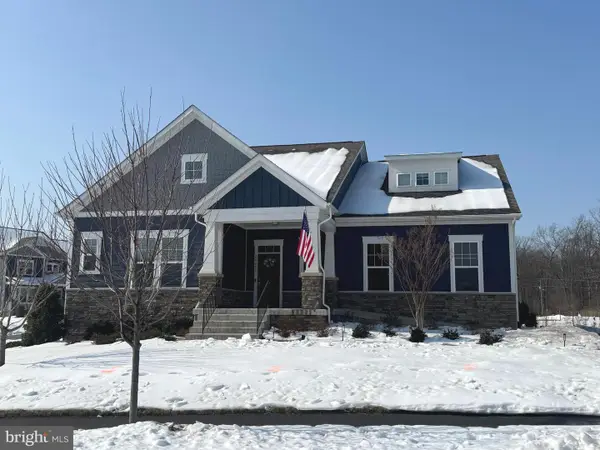 $1,418,000Coming Soon4 beds 5 baths
$1,418,000Coming Soon4 beds 5 baths24277 Grayleaf Willow Pl, ALDIE, VA 20105
MLS# VALO2115698Listed by: PEARSON SMITH REALTY, LLC - Coming Soon
 $575,000Coming Soon3 beds 3 baths
$575,000Coming Soon3 beds 3 baths25997 Braided Mane Ter, ALDIE, VA 20105
MLS# VALO2115454Listed by: LPT REALTY, LLC - Coming Soon
 $554,900Coming Soon3 beds 3 baths
$554,900Coming Soon3 beds 3 baths25294 Gray Poplar Ter, ALDIE, VA 20105
MLS# VALO2114324Listed by: LONG & FOSTER REAL ESTATE, INC. - New
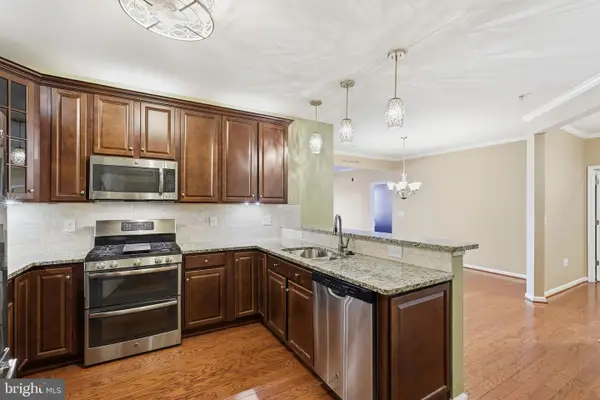 $505,000Active3 beds 2 baths1,712 sq. ft.
$505,000Active3 beds 2 baths1,712 sq. ft.24637 Woolly Mammoth Ter #205, ALDIE, VA 20105
MLS# VALO2114932Listed by: PEARSON SMITH REALTY, LLC - Open Sat, 11am to 2pmNew
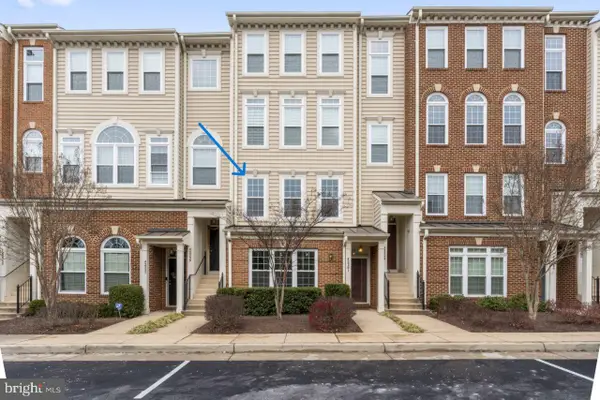 $449,900Active3 beds 3 baths1,377 sq. ft.
$449,900Active3 beds 3 baths1,377 sq. ft.42261 Terrazzo Ter, ALDIE, VA 20105
MLS# VALO2115196Listed by: KELLER WILLIAMS FAIRFAX GATEWAY - Open Sat, 1 to 3pmNew
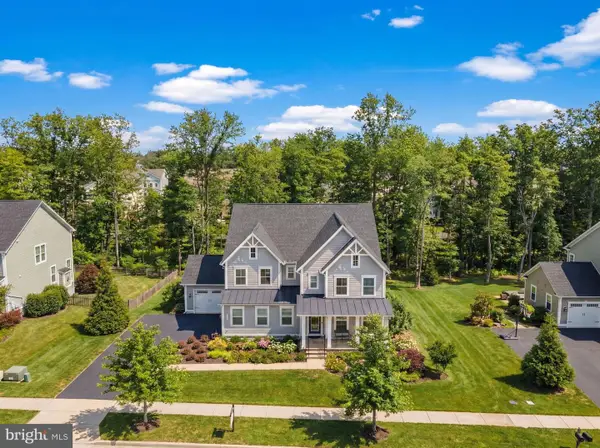 $1,549,900Active6 beds 6 baths5,232 sq. ft.
$1,549,900Active6 beds 6 baths5,232 sq. ft.41263 Chatham Green Cir, ALDIE, VA 20105
MLS# VALO2115194Listed by: SAMSON PROPERTIES - Coming Soon
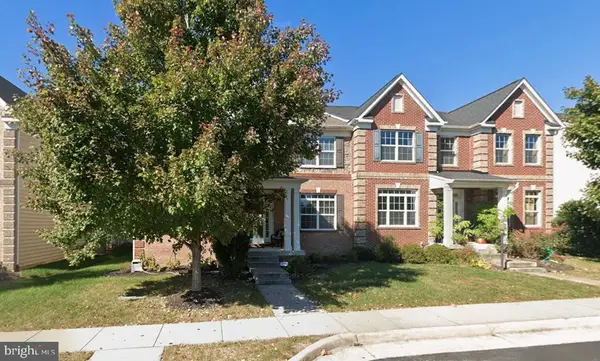 $950,000Coming Soon5 beds 4 baths
$950,000Coming Soon5 beds 4 baths25243 Barley Grass Sq, ALDIE, VA 20105
MLS# VALO2115266Listed by: REDFIN CORPORATION - Open Wed, 6 to 7:30pmNew
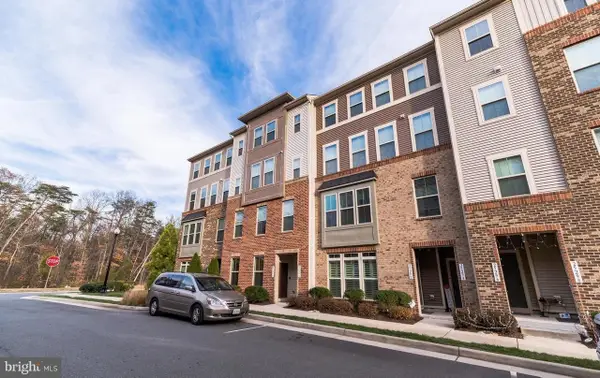 $499,575Active3 beds 3 baths1,610 sq. ft.
$499,575Active3 beds 3 baths1,610 sq. ft.25292 Gray Poplar Ter, ALDIE, VA 20105
MLS# VALO2115118Listed by: REDFIN CORPORATION

