25184 Crested Wheat Dr, Aldie, VA 20105
Local realty services provided by:ERA Byrne Realty
25184 Crested Wheat Dr,Aldie, VA 20105
$900,000
- 5 Beds
- 5 Baths
- 4,718 sq. ft.
- Townhouse
- Active
Listed by: melissa anne melendez
Office: exp realty llc.
MLS#:VALO2106590
Source:BRIGHTMLS
Price summary
- Price:$900,000
- Price per sq. ft.:$190.76
- Monthly HOA dues:$130
About this home
Luxurious Living in Aldie 🍃
Welcome to 25184 Crested Wheat Drive — a stunning 5-bedroom, 4½-bathroom home in one of Aldie’s most desirable neighborhoods. Spanning over ≈ 4,400 sq ft on three levels, this is the kind of home people wait for. Every detail made for upscale comfort and everyday elegance.
What You'll Fall in Love With
TESLA Charging station in garage!
Gourmet Kitchen Dreams: Stainless steel appliances, gas cooktop, double ovens, open island layout — perfect for entertaining or cooking together on weekends.
Elegant Touches: Gorgeous hardwood floors throughout, crown moldings, recessed lighting, and tons of natural light in every room.
Space for Everyone: The main level showcases a gracious layout, the upper level features generously-sized bedrooms and luxe baths, and the basement offers a full bedroom + full bath + bonus room (office / craft space / 6th bedroom potential) PLUS a separate bar area — ideal for movie nights or hosting friends.
Warm & Inviting: Cozy up by the fireplace after dinner or enjoy mornings in the kitchen with sunshine pouring in.
Functional & Grand: Rear-load double garage, ample driveway parking.
Lifestyle & Location Perks
Top Schools: Aldie is known for excellent Loudoun County schools. Pinebrook Elementary is nearby.
Growing Community: Aldie (zip 20105) is one of the fastest-growing areas in the DC suburbs, combining
Convenient Commute & Shopping: Easy access to major thoroughfares for commuting, local shops and services are close by to handle daily needs without long drives.
Sense of Nature & History: Aldie offers that beautiful balance — open spaces, nearby parks, and historical charm (like the Aldie Mill Historic District) to soak up on your weekends.
Contact an agent
Home facts
- Year built:2012
- Listing ID #:VALO2106590
- Added:147 day(s) ago
- Updated:February 13, 2026 at 05:37 AM
Rooms and interior
- Bedrooms:5
- Total bathrooms:5
- Full bathrooms:4
- Half bathrooms:1
- Living area:4,718 sq. ft.
Heating and cooling
- Cooling:Central A/C
- Heating:Electric, Heat Pump(s)
Structure and exterior
- Year built:2012
- Building area:4,718 sq. ft.
- Lot area:0.1 Acres
Schools
- High school:JOHN CHAMPE
- Middle school:MERCER
- Elementary school:PINEBROOK
Utilities
- Water:Public
- Sewer:Public Sewer
Finances and disclosures
- Price:$900,000
- Price per sq. ft.:$190.76
- Tax amount:$7,041 (2025)
New listings near 25184 Crested Wheat Dr
- Coming Soon
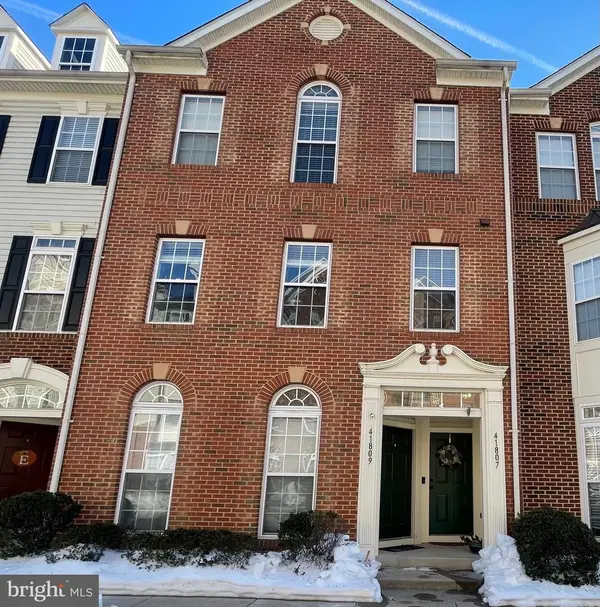 $500,000Coming Soon3 beds 3 baths
$500,000Coming Soon3 beds 3 baths41807 Inspiration Ter, ALDIE, VA 20105
MLS# VALO2115274Listed by: SPRING HILL REAL ESTATE, LLC. - Coming Soon
 $575,000Coming Soon3 beds 3 baths
$575,000Coming Soon3 beds 3 baths25997 Braided Mane Ter, ALDIE, VA 20105
MLS# VALO2115454Listed by: LPT REALTY, LLC - Coming Soon
 $554,900Coming Soon3 beds 3 baths
$554,900Coming Soon3 beds 3 baths25294 Gray Poplar Ter, ALDIE, VA 20105
MLS# VALO2114324Listed by: LONG & FOSTER REAL ESTATE, INC. - New
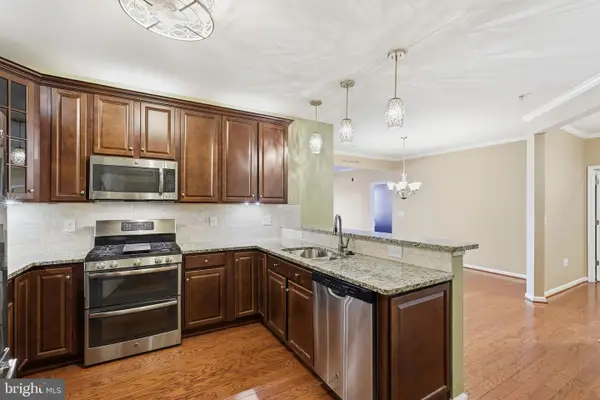 $505,000Active3 beds 2 baths1,712 sq. ft.
$505,000Active3 beds 2 baths1,712 sq. ft.24637 Woolly Mammoth Ter #205, ALDIE, VA 20105
MLS# VALO2114932Listed by: PEARSON SMITH REALTY, LLC - Open Sat, 11am to 2pmNew
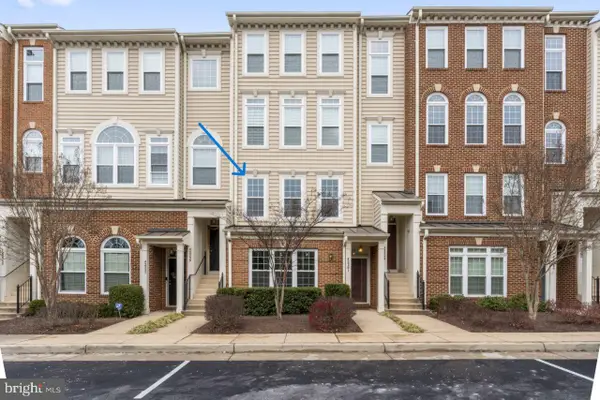 $449,900Active3 beds 3 baths1,377 sq. ft.
$449,900Active3 beds 3 baths1,377 sq. ft.42261 Terrazzo Ter, ALDIE, VA 20105
MLS# VALO2115196Listed by: KELLER WILLIAMS FAIRFAX GATEWAY - Open Sat, 1 to 3pmNew
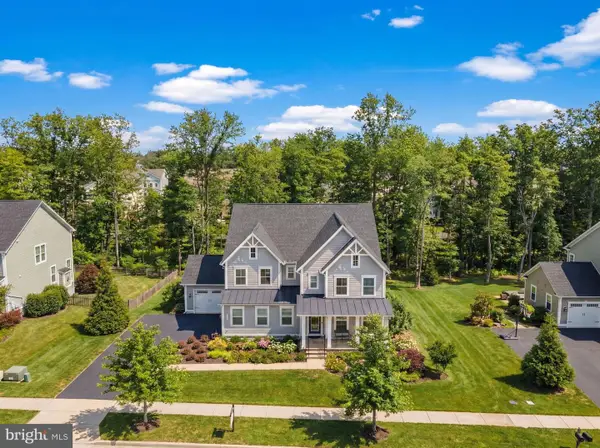 $1,549,900Active6 beds 6 baths5,232 sq. ft.
$1,549,900Active6 beds 6 baths5,232 sq. ft.41263 Chatham Green Cir, ALDIE, VA 20105
MLS# VALO2115194Listed by: SAMSON PROPERTIES - Coming Soon
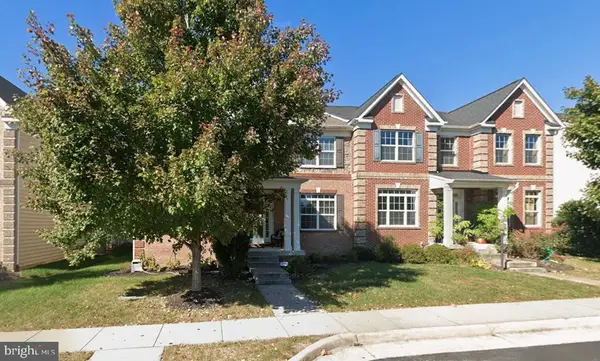 $950,000Coming Soon5 beds 4 baths
$950,000Coming Soon5 beds 4 baths25243 Barley Grass Sq, ALDIE, VA 20105
MLS# VALO2115266Listed by: REDFIN CORPORATION - New
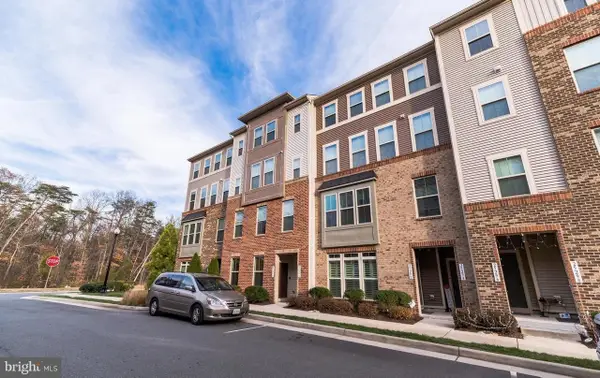 $499,575Active3 beds 3 baths1,610 sq. ft.
$499,575Active3 beds 3 baths1,610 sq. ft.25292 Gray Poplar Ter, ALDIE, VA 20105
MLS# VALO2115118Listed by: REDFIN CORPORATION - Open Sat, 2 to 4pmNew
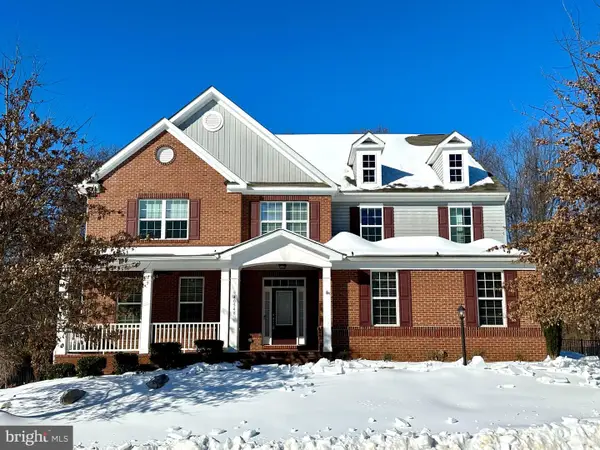 $1,425,000Active5 beds 5 baths5,757 sq. ft.
$1,425,000Active5 beds 5 baths5,757 sq. ft.40548 Aldie Springs Dr, ALDIE, VA 20105
MLS# VALO2115084Listed by: TTR SOTHEBY'S INTERNATIONAL REALTY 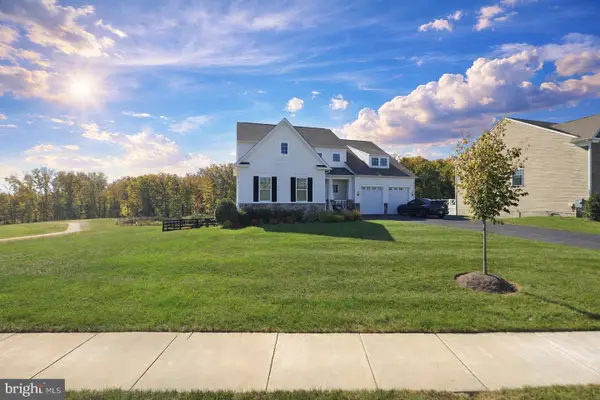 $1,450,000Pending5 beds 5 baths5,583 sq. ft.
$1,450,000Pending5 beds 5 baths5,583 sq. ft.40779 Yarrow Grove Pl, ALDIE, VA 20105
MLS# VALO2114404Listed by: PEARSON SMITH REALTY, LLC

