41221 Blue Oat Ct, Aldie, VA 20105
Local realty services provided by:ERA Central Realty Group
Listed by: carolyn young, ruth jacobsen
Office: samson properties
MLS#:VALO2109398
Source:BRIGHTMLS
Price summary
- Price:$1,424,900
- Price per sq. ft.:$251.57
- Monthly HOA dues:$258
About this home
Welcome to 41221 Blue Oat Ct, a beautifully maintained home offering over 5,600 square feet of finished living space in the sought-after Greens South at Willowsford community. Every detail has been thoughtfully curated, blending everyday comfort with timeless design and a natural flow that makes the home feel both elegant and inviting.
Wide-plank hardwood floors and porcelain tile extend across the main level, creating a sense of warmth and connection from room to room. The entry unfolds into bright, open living and dining spaces filled with natural light, setting the tone for the home’s welcoming atmosphere. At the heart of it all, the kitchen impresses with quartz countertops, upgraded cabinetry, stainless-steel appliances, a convection oven/microwave, and a large pantry. The expansive island invites gathering, cooking, and conversation– a true centerpiece for daily living.
Just beyond the main living area, the primary bedroom provides a peaceful retreat tucked privately at the back of the home. Gentle, natural light fills the room, and the adjoining spa-like bath showcases dual vanities and an extraordinary custom shower/bath designed for relaxation. An additional bedroom on this level includes its own en suite bath—an ideal setup for guests or multi-generational living, offering comfort and privacy on the main floor.
The finished lower level opens to a spacious recreation area that balances comfort and versatility. Soft, neutral carpeting adds warmth underfoot, creating an inviting setting for movie nights or casual gatherings. Two additional bedrooms and a full bath are well positioned for privacy, while two bonus rooms provide endless flexibility—perfect for a home gym,studio or media room. A generous unfinished section offers ample storage and organization space.
Step outside to a large screened-in porch that feels like a seamless extension of the home. It’s an ideal place to enjoy morning coffee, unwind in the evening, or entertain friends in comfort. Designed for year-round enjoyment, the porch can easily be enclosed with glass, and the backyard beyond offers plenty of room to relax or play.
Recent upgrades include a new roof, new 50-gallon water heater, and a whole house water system with softener, charcoal filter, salt tank and reverse osmosis. Even the garage makes an impression with its durable epoxy floor and organized finish.
Life in Willowsford is as inspiring as the home itself. This award-winning community offers a setting that feels both connected and serene, where tree-lined streets, scenic trails, and open green spaces create a true sense of place. Residents enjoy resort-style amenities including a pool, clubhouse with fitness center and lounge, tennis and basketball courts, dog parks, playgrounds, and more than 26 miles of walking trails that wind through meadows and woodlands. On-site retail, farm stands, and a community market make everyday errands simple, while neighborhood events bring friends and neighbors together throughout the year.
From this peaceful corner of Aldie, you’re just minutes from Route 15, Route 50, and the Dulles Greenway, making commutes to Northern Virginia, Washington D.C., and beyond remarkably convenient. Dulles International Airport is less than 30 minutes away, and weekends can be spent exploring Loudoun County’s many wineries, parks, and historic small towns.
41221 Blue Oat Ct is more than a home—it’s a lifestyle defined by comfort, connection, and quiet sophistication in one of Loudoun County’s most sought-after communities.
Contact an agent
Home facts
- Year built:2016
- Listing ID #:VALO2109398
- Added:63 day(s) ago
- Updated:December 31, 2025 at 08:44 AM
Rooms and interior
- Bedrooms:4
- Total bathrooms:4
- Full bathrooms:3
- Half bathrooms:1
- Living area:5,664 sq. ft.
Heating and cooling
- Cooling:Ceiling Fan(s), Central A/C
- Heating:Forced Air, Natural Gas
Structure and exterior
- Roof:Shingle
- Year built:2016
- Building area:5,664 sq. ft.
- Lot area:0.26 Acres
Schools
- High school:JOHN CHAMPE
- Middle school:MERCER
- Elementary school:BUFFALO TRAIL
Utilities
- Water:Public
- Sewer:Public Sewer
Finances and disclosures
- Price:$1,424,900
- Price per sq. ft.:$251.57
- Tax amount:$11,368 (2025)
New listings near 41221 Blue Oat Ct
- Coming Soon
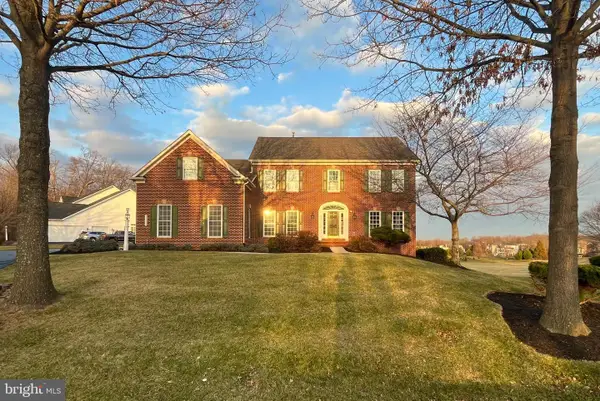 $1,249,000Coming Soon4 beds 4 baths
$1,249,000Coming Soon4 beds 4 baths40452 Hickory Ridge Pl, ALDIE, VA 20105
MLS# VALO2112950Listed by: SERHANT - Coming Soon
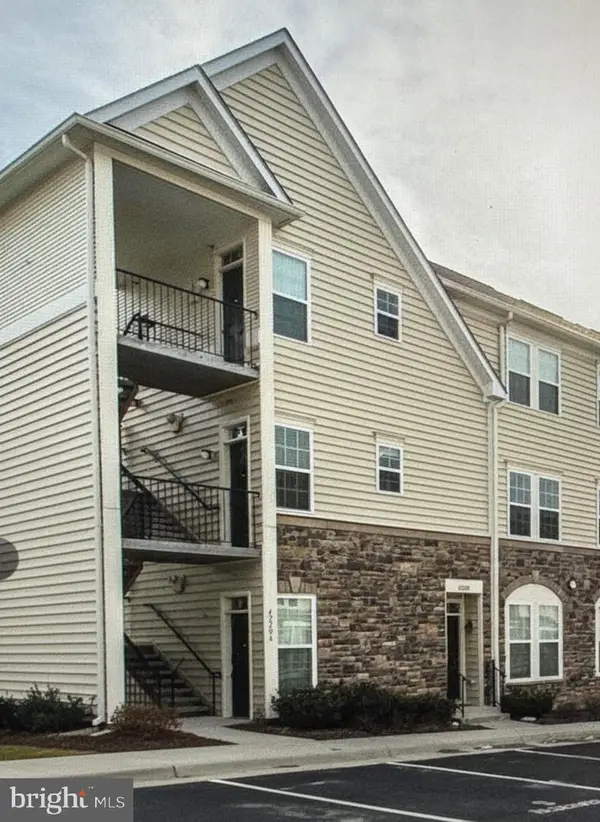 $425,000Coming Soon3 beds 2 baths
$425,000Coming Soon3 beds 2 baths42206 Water Iris Ter #200, ALDIE, VA 20105
MLS# VALO2112642Listed by: KELLER WILLIAMS REALTY - Coming Soon
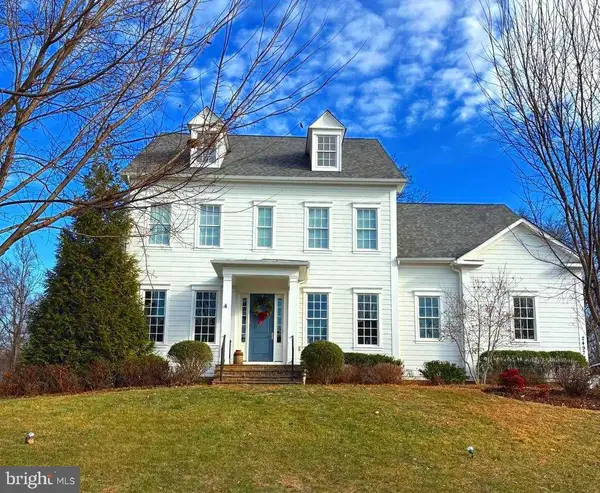 $1,699,999Coming Soon8 beds 6 baths
$1,699,999Coming Soon8 beds 6 baths24974 First Harvest Ct, ALDIE, VA 20105
MLS# VALO2112962Listed by: SAMSON PROPERTIES - Coming Soon
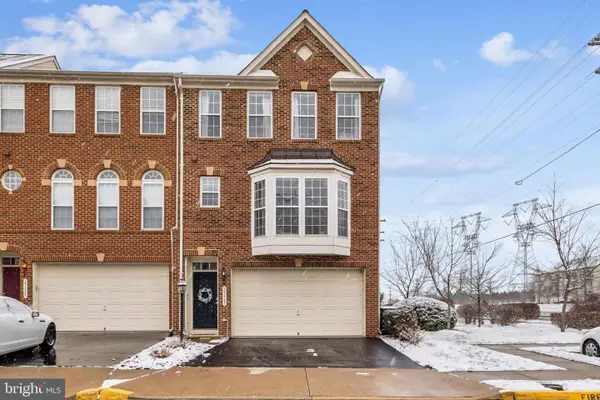 $745,900Coming Soon3 beds 4 baths
$745,900Coming Soon3 beds 4 baths25367 Peaceful Ter, ALDIE, VA 20105
MLS# VALO2111990Listed by: PEARSON SMITH REALTY, LLC - Coming Soon
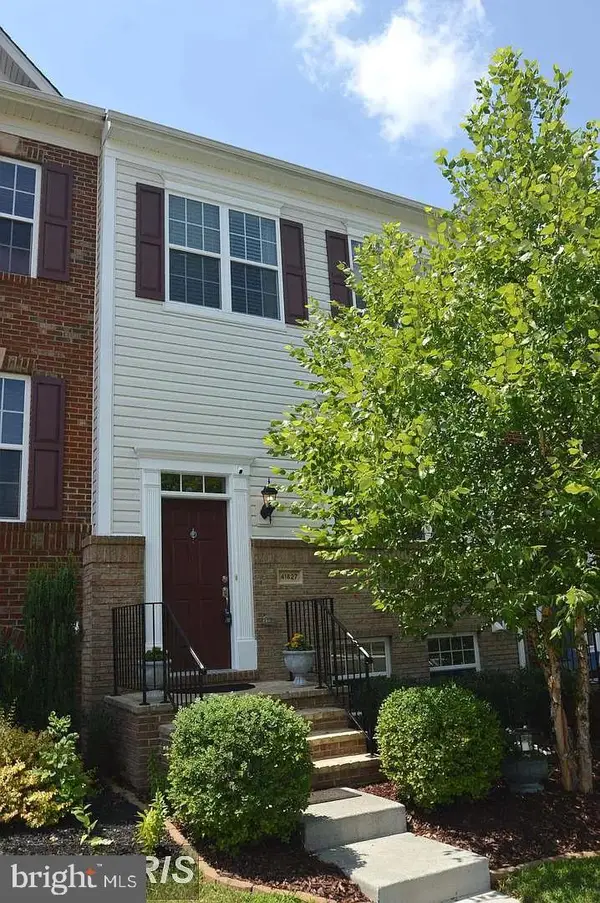 $600,000Coming Soon3 beds 4 baths
$600,000Coming Soon3 beds 4 baths41627 Epping Green Sq, ALDIE, VA 20105
MLS# VALO2112640Listed by: KELLER WILLIAMS CAPITAL PROPERTIES - Coming SoonOpen Sat, 1 to 3pm
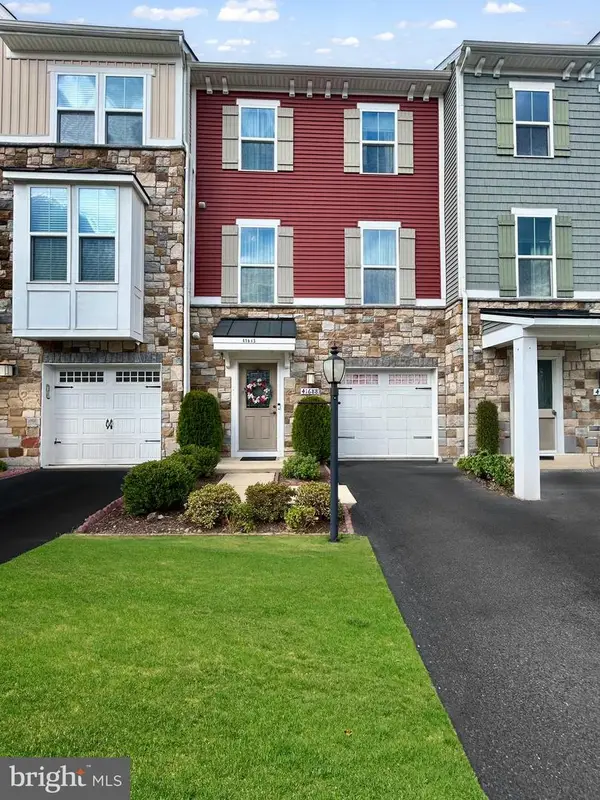 $649,000Coming Soon3 beds 4 baths
$649,000Coming Soon3 beds 4 baths41688 Mcmonagle Sq, ALDIE, VA 20105
MLS# VALO2112644Listed by: PEARSON SMITH REALTY, LLC 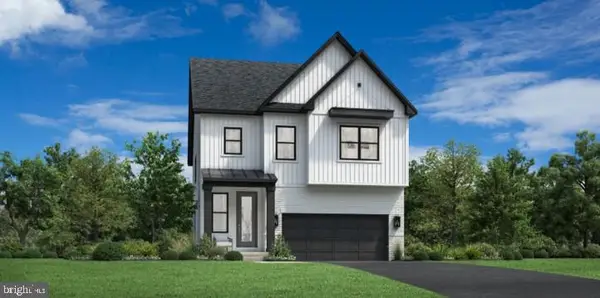 $972,995Active5 beds 5 baths3,240 sq. ft.
$972,995Active5 beds 5 baths3,240 sq. ft.23315 Parkside Village Cir, ALDIE, VA 20105
MLS# VALO2112570Listed by: TOLL BROTHERS REAL ESTATE INC.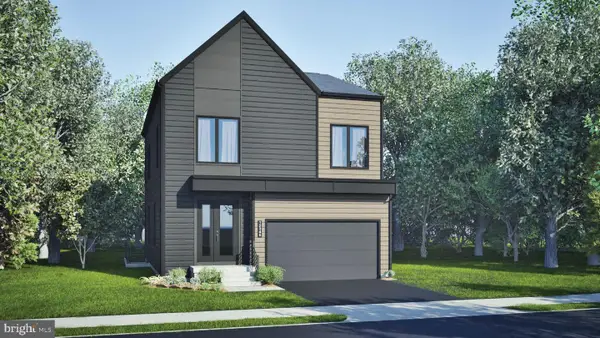 $1,029,990Active4 beds 5 baths2,799 sq. ft.
$1,029,990Active4 beds 5 baths2,799 sq. ft.Tendulkar Ct, ALDIE, VA 20105
MLS# VALO2112504Listed by: PEARSON SMITH REALTY, LLC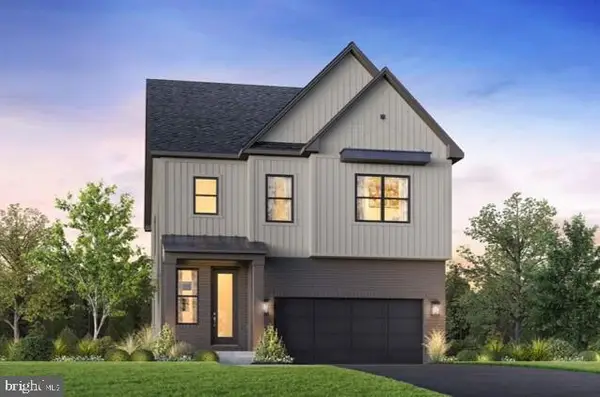 $1,124,000Pending5 beds 5 baths3,646 sq. ft.
$1,124,000Pending5 beds 5 baths3,646 sq. ft.23535 Parkside Village Cir, ALDIE, VA 20105
MLS# VALO2112498Listed by: TOLL BROTHERS REAL ESTATE INC.- Coming Soon
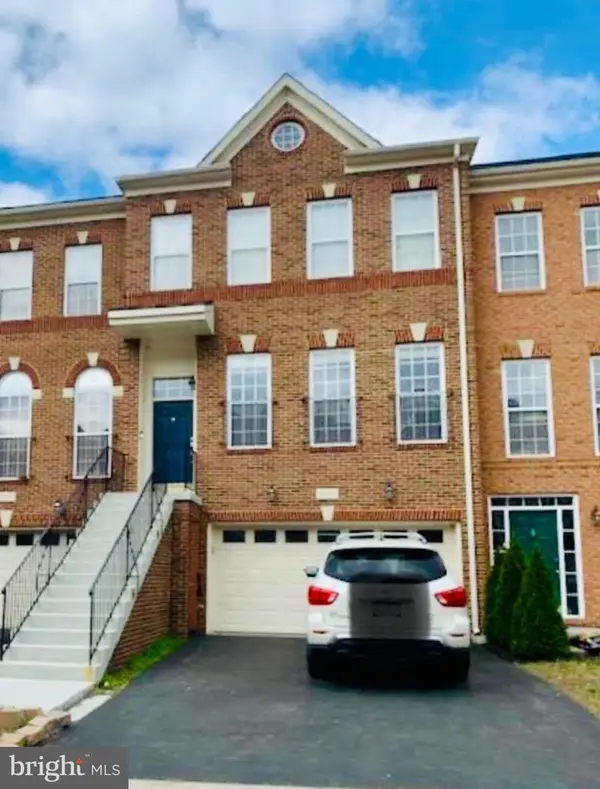 $710,000Coming Soon4 beds 4 baths
$710,000Coming Soon4 beds 4 baths25151 Cutgrass Ter, ALDIE, VA 20105
MLS# VALO2112422Listed by: EXP REALTY, LLC
