41672 Oak Bend Ct, Aldie, VA 20105
Local realty services provided by:ERA Central Realty Group
41672 Oak Bend Ct,Aldie, VA 20105
$1,049,000
- 5 Beds
- 5 Baths
- 3,379 sq. ft.
- Single family
- Pending
Listed by: carla c brown
Office: toll brothers real estate inc.
MLS#:VALO2109812
Source:BRIGHTMLS
Price summary
- Price:$1,049,000
- Price per sq. ft.:$310.45
- Monthly HOA dues:$103
About this home
Welcome to the Hallerbos Modern Farmhouse, where style meets comfort in the most spectacular way! This stunning home is not just a place to live; it's an experience waiting to unfold. The moment you walk through the door, you’ll be greeted by soaring 9-foot ceilings that fill every room with a sense of grandeur and openness. These high ceilings don’t just look impressive—they create a bright, airy atmosphere that’s perfect for relaxing or entertaining. Whether you’re lounging with family or hosting friends, it’s an environment that makes every moment feel special. Your Dream Kitchen, the heart of your home, offers an open-concept kitchen that combines luxury with functionality. With designer-appointed upgrades, this kitchen will have you falling in love with cooking all over again. Picture yourself preparing a delicious meal on sleek countertops, surrounded by high-end appliances and stylish finishes that make every cooking experience feel like an upscale culinary adventure. This home was built with the modern homeowner in mind, blending sophisticated style with ultimate comfort. From top-tier finishes to a layout that flows seamlessly, it’s clear that no detail was overlooked. Make your way upstairs and find 4 bedrooms, 3 full baths with designer finishes throughout. Including a finished lower level with an additional bedroom and full bathroom. The possibilities are endless for creating your dream backyard—whether it’s hosting summer barbecues, enjoying a peaceful garden, or simply soaking in the open space that makes this home feel like a personal retreat. The Hallerbos Modern Farmhouse isn’t just a home—it’s the opportunity to live the life you’ve always dreamed of, in a space that reflects your unique style. Mark your calendars—this incredible home is yours to move into by May 2026! The excitement of owning a brand-new, custom-designed home is just around the corner, and there’s plenty of time to get everything ready for your fresh start. Don’t wait—this stunning property is waiting for you to make it yours!
Contact an agent
Home facts
- Year built:2026
- Listing ID #:VALO2109812
- Added:108 day(s) ago
- Updated:February 12, 2026 at 06:35 AM
Rooms and interior
- Bedrooms:5
- Total bathrooms:5
- Full bathrooms:4
- Half bathrooms:1
- Living area:3,379 sq. ft.
Heating and cooling
- Cooling:Central A/C, Programmable Thermostat
- Heating:Heat Pump(s), Natural Gas, Programmable Thermostat
Structure and exterior
- Roof:Architectural Shingle
- Year built:2026
- Building area:3,379 sq. ft.
- Lot area:0.12 Acres
Schools
- High school:INDEPENDENCE
- Elementary school:SYCOLIN CREEK
Utilities
- Water:Public
- Sewer:Public Sewer
Finances and disclosures
- Price:$1,049,000
- Price per sq. ft.:$310.45
New listings near 41672 Oak Bend Ct
- Coming Soon
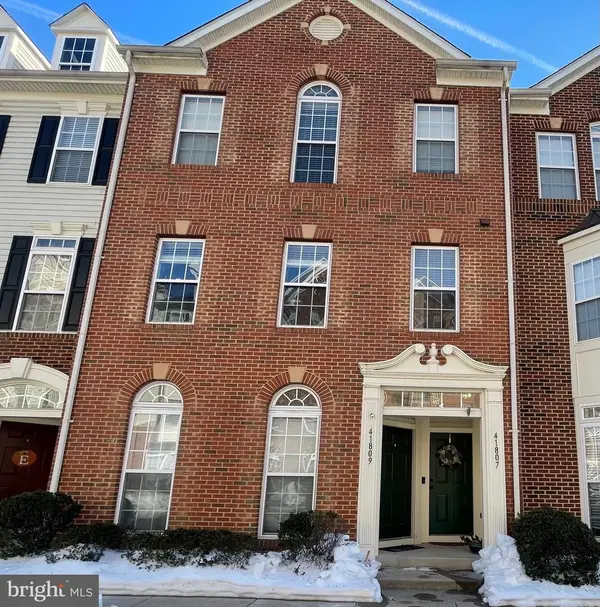 $500,000Coming Soon3 beds 3 baths
$500,000Coming Soon3 beds 3 baths41807 Inspiration Ter, ALDIE, VA 20105
MLS# VALO2115274Listed by: SPRING HILL REAL ESTATE, LLC. - Coming Soon
 $575,000Coming Soon3 beds 3 baths
$575,000Coming Soon3 beds 3 baths25997 Braided Mane Ter, ALDIE, VA 20105
MLS# VALO2115454Listed by: LPT REALTY, LLC - Coming Soon
 $554,900Coming Soon3 beds 3 baths
$554,900Coming Soon3 beds 3 baths25294 Gray Poplar Ter, ALDIE, VA 20105
MLS# VALO2114324Listed by: LONG & FOSTER REAL ESTATE, INC. - New
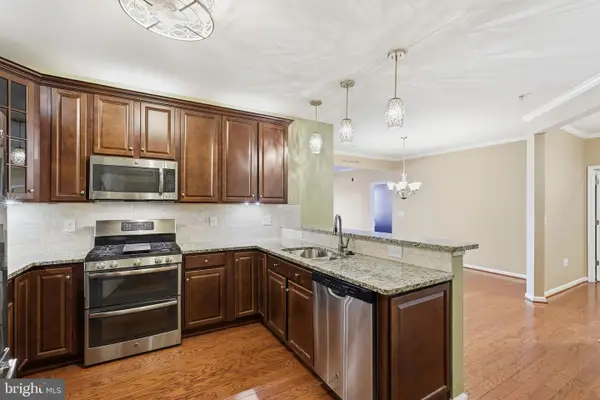 $505,000Active3 beds 2 baths1,712 sq. ft.
$505,000Active3 beds 2 baths1,712 sq. ft.24637 Woolly Mammoth Ter #205, ALDIE, VA 20105
MLS# VALO2114932Listed by: PEARSON SMITH REALTY, LLC - Open Sat, 11am to 2pmNew
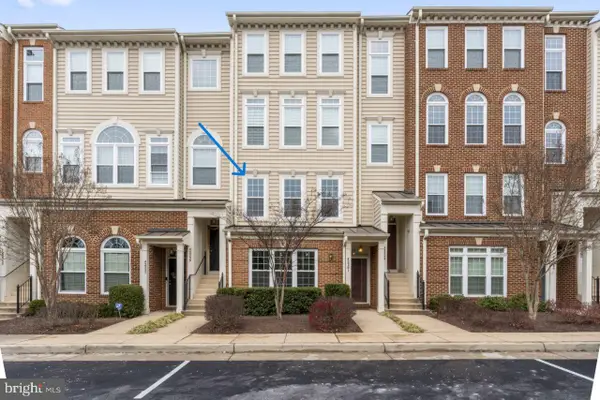 $449,900Active3 beds 3 baths1,377 sq. ft.
$449,900Active3 beds 3 baths1,377 sq. ft.42261 Terrazzo Ter, ALDIE, VA 20105
MLS# VALO2115196Listed by: KELLER WILLIAMS FAIRFAX GATEWAY - Open Sat, 1 to 3pmNew
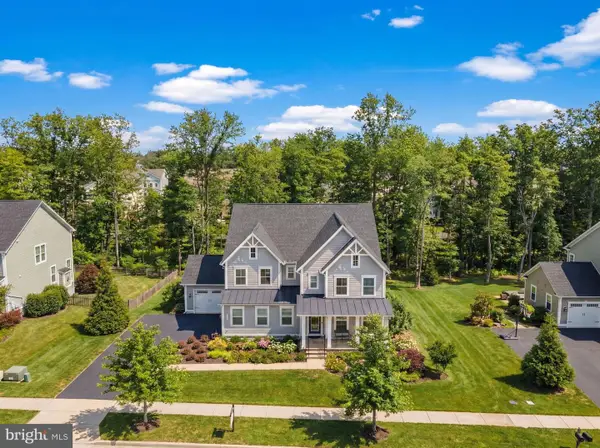 $1,549,900Active6 beds 6 baths5,232 sq. ft.
$1,549,900Active6 beds 6 baths5,232 sq. ft.41263 Chatham Green Cir, ALDIE, VA 20105
MLS# VALO2115194Listed by: SAMSON PROPERTIES - Coming Soon
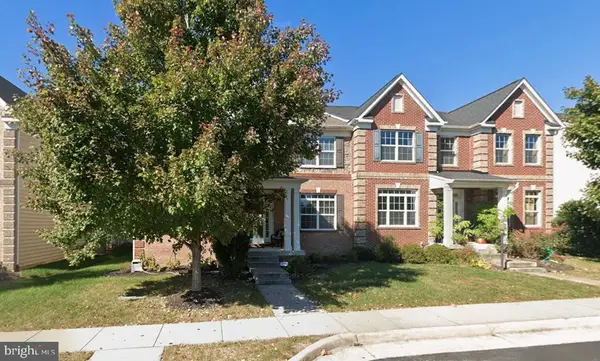 $950,000Coming Soon5 beds 4 baths
$950,000Coming Soon5 beds 4 baths25243 Barley Grass Sq, ALDIE, VA 20105
MLS# VALO2115266Listed by: REDFIN CORPORATION - New
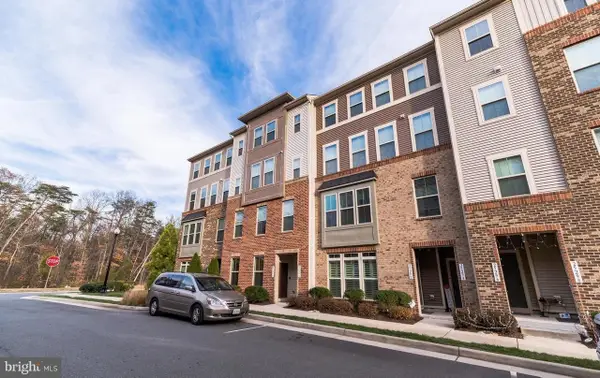 $499,575Active3 beds 3 baths1,610 sq. ft.
$499,575Active3 beds 3 baths1,610 sq. ft.25292 Gray Poplar Ter, ALDIE, VA 20105
MLS# VALO2115118Listed by: REDFIN CORPORATION - Open Sat, 2 to 4pmNew
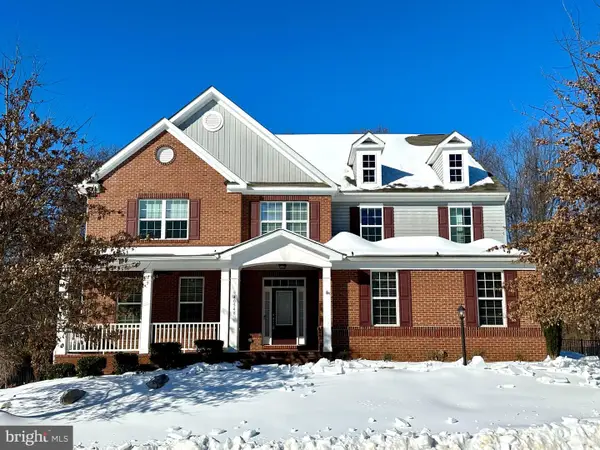 $1,425,000Active5 beds 5 baths5,757 sq. ft.
$1,425,000Active5 beds 5 baths5,757 sq. ft.40548 Aldie Springs Dr, ALDIE, VA 20105
MLS# VALO2115084Listed by: TTR SOTHEBY'S INTERNATIONAL REALTY 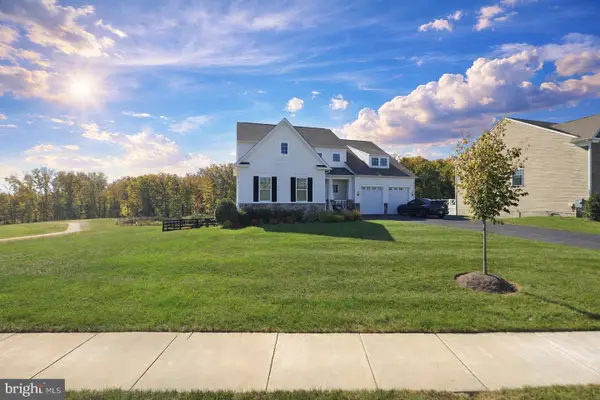 $1,450,000Pending5 beds 5 baths5,583 sq. ft.
$1,450,000Pending5 beds 5 baths5,583 sq. ft.40779 Yarrow Grove Pl, ALDIE, VA 20105
MLS# VALO2114404Listed by: PEARSON SMITH REALTY, LLC

