41692 Oak Bend Ct, Aldie, VA 20105
Local realty services provided by:O'BRIEN REALTY ERA POWERED
41692 Oak Bend Ct,Aldie, VA 20105
$1,350,000
- 6 Beds
- 6 Baths
- 4,492 sq. ft.
- Single family
- Pending
Listed by: carla c brown
Office: toll brothers real estate inc.
MLS#:VALO2103266
Source:BRIGHTMLS
Price summary
- Price:$1,350,000
- Price per sq. ft.:$300.53
- Monthly HOA dues:$103
About this home
Welcome home to the Banff Fairview — a breathtaking, newly built single-family residence offering over 4,400 square feet of luxury living across three beautifully finished levels. Step inside the main level and enjoy an open-concept design highlighted by an entry-level bedroom featuring a 5' standing shower with a built-in bench — perfect for guests or visiting family. The chef-inspired kitchen impresses with its alternate island design, striking waterfall island feature, ceiling-height perimeter cabinetry, premium KitchenAid appliances, and so much more! Upstairs, the luxurious primary suite becomes your personal retreat, boasting expansive walk-in closets and a spa-like bathroom complete with a freestanding soaking tub, oversized frameless glass shower with built-in bench, and private commode. Three additional bedrooms, two full bathrooms, and a full laundry room provide comfort and convenience for everyone. The finished lower level offers exceptional versatility, featuring a spacious recreation room, an additional private bedroom, and a full bath — ideal for hosting guests, creating a home gym, or designing your own media haven. Additional highlights include a two-car front-entry garage with driveway parking, thoughtfully curated designer finishes throughout, and energy-efficient construction for peace of mind. Call us today to learn more — Your New Beginning Starts Spring 2026!
Contact an agent
Home facts
- Year built:2025
- Listing ID #:VALO2103266
- Added:167 day(s) ago
- Updated:January 07, 2026 at 08:54 AM
Rooms and interior
- Bedrooms:6
- Total bathrooms:6
- Full bathrooms:5
- Half bathrooms:1
- Living area:4,492 sq. ft.
Heating and cooling
- Cooling:Central A/C, Programmable Thermostat
- Heating:Heat Pump(s), Natural Gas, Programmable Thermostat
Structure and exterior
- Roof:Architectural Shingle
- Year built:2025
- Building area:4,492 sq. ft.
- Lot area:0.12 Acres
Schools
- High school:INDEPENDENCE
- Elementary school:SYCOLIN CREEK
Utilities
- Water:Public
- Sewer:Public Sewer
Finances and disclosures
- Price:$1,350,000
- Price per sq. ft.:$300.53
New listings near 41692 Oak Bend Ct
- Coming Soon
 $1,849,000Coming Soon6 beds 7 baths
$1,849,000Coming Soon6 beds 7 baths40986 Foxtail Fields Dr, ALDIE, VA 20105
MLS# VALO2112528Listed by: REAL BROKER, LLC - Coming Soon
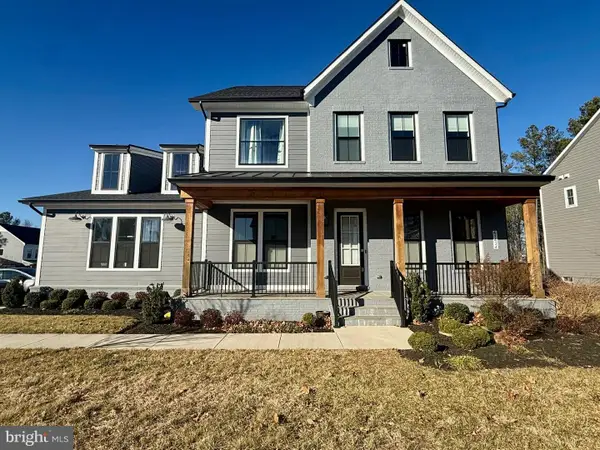 $1,475,000Coming Soon6 beds 6 baths
$1,475,000Coming Soon6 beds 6 baths41424 Gentle Wind Pl, ALDIE, VA 20105
MLS# VALO2113340Listed by: KELLER WILLIAMS REALTY - New
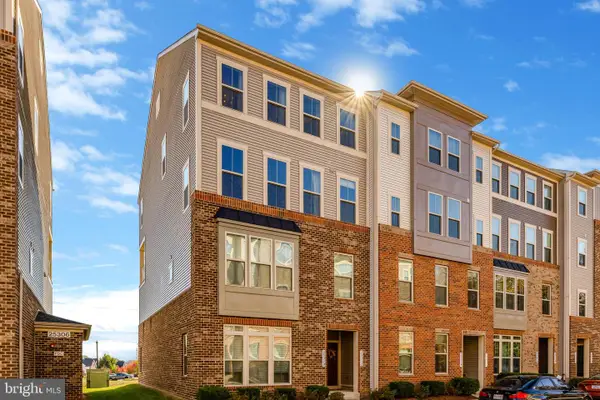 $558,500Active3 beds 3 baths2,614 sq. ft.
$558,500Active3 beds 3 baths2,614 sq. ft.25312 Trumpet Vine Ter, ALDIE, VA 20105
MLS# VALO2112448Listed by: COMPASS - Coming SoonOpen Sat, 12 to 2pm
 $645,000Coming Soon3 beds 3 baths
$645,000Coming Soon3 beds 3 baths25070 Mcculley Ter, ALDIE, VA 20105
MLS# VALO2110632Listed by: LONG & FOSTER REAL ESTATE, INC. - Open Sun, 1 to 3pm
 $869,000Pending4 beds 3 baths2,774 sq. ft.
$869,000Pending4 beds 3 baths2,774 sq. ft.42007 Pepperbush Pl, ALDIE, VA 20105
MLS# VALO2113286Listed by: GSHWANG REALTY - Coming SoonOpen Sat, 2:30 to 4:30pm
 $730,000Coming Soon3 beds 4 baths
$730,000Coming Soon3 beds 4 baths25135 Hummocky Ter, ALDIE, VA 20105
MLS# VALO2113210Listed by: LONG & FOSTER REAL ESTATE, INC. - New
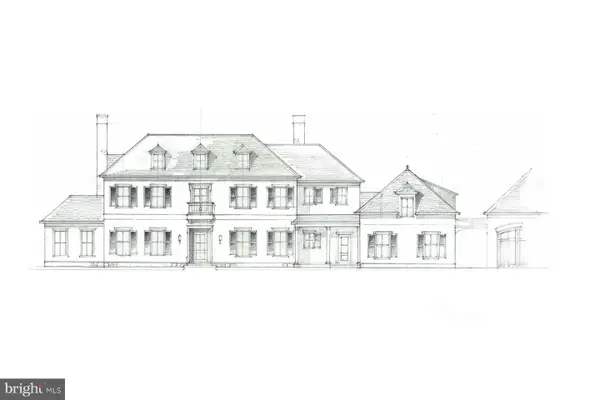 $3,999,000Active5 beds 5 baths6,227 sq. ft.
$3,999,000Active5 beds 5 baths6,227 sq. ft.Chudleigh Farm Lane Lot 18a, ALDIE, VA 20105
MLS# VALO2112656Listed by: TTR SOTHEBY'S INTERNATIONAL REALTY - Coming Soon
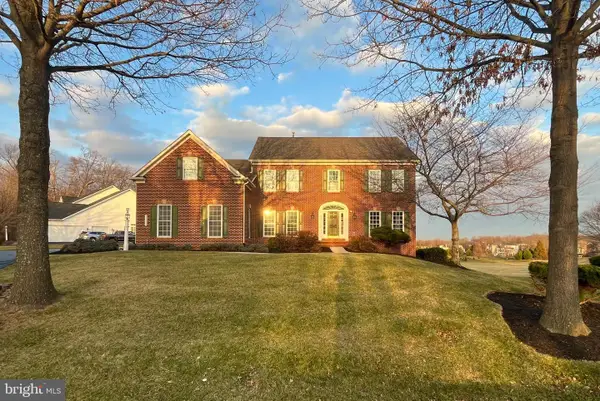 $1,249,000Coming Soon4 beds 4 baths
$1,249,000Coming Soon4 beds 4 baths40452 Hickory Ridge Pl, ALDIE, VA 20105
MLS# VALO2112950Listed by: SERHANT - Coming Soon
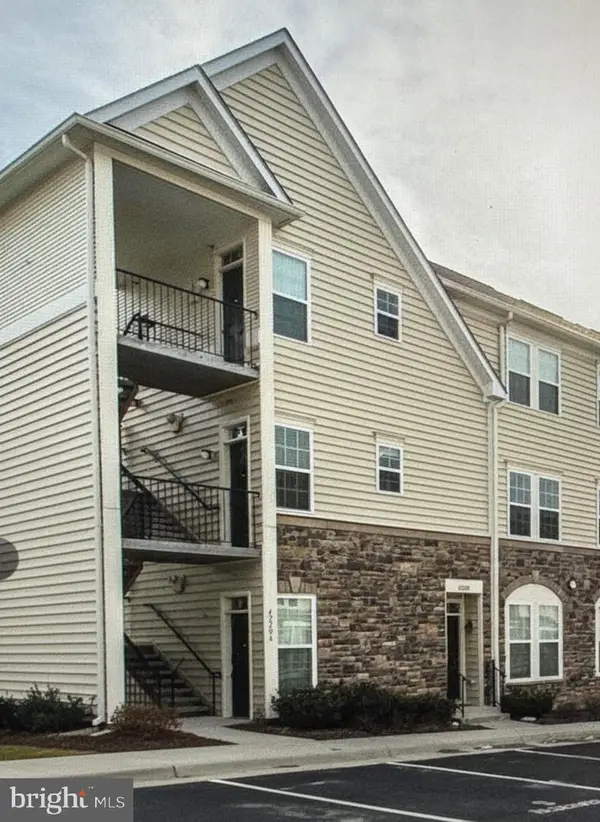 $425,000Coming Soon3 beds 2 baths
$425,000Coming Soon3 beds 2 baths42206 Water Iris Ter #200, ALDIE, VA 20105
MLS# VALO2112642Listed by: KELLER WILLIAMS REALTY - Coming SoonOpen Fri, 5 to 7pm
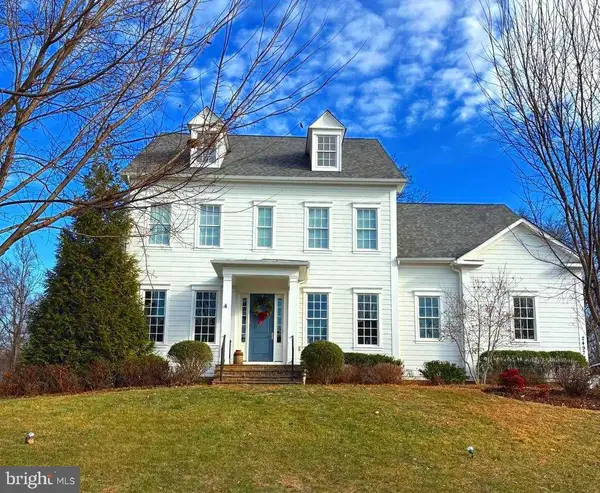 $1,699,999Coming Soon8 beds 6 baths
$1,699,999Coming Soon8 beds 6 baths24974 First Harvest Ct, ALDIE, VA 20105
MLS# VALO2112962Listed by: SAMSON PROPERTIES
