41825 Inspiration Ter, ALDIE, VA 20105
Local realty services provided by:ERA Central Realty Group


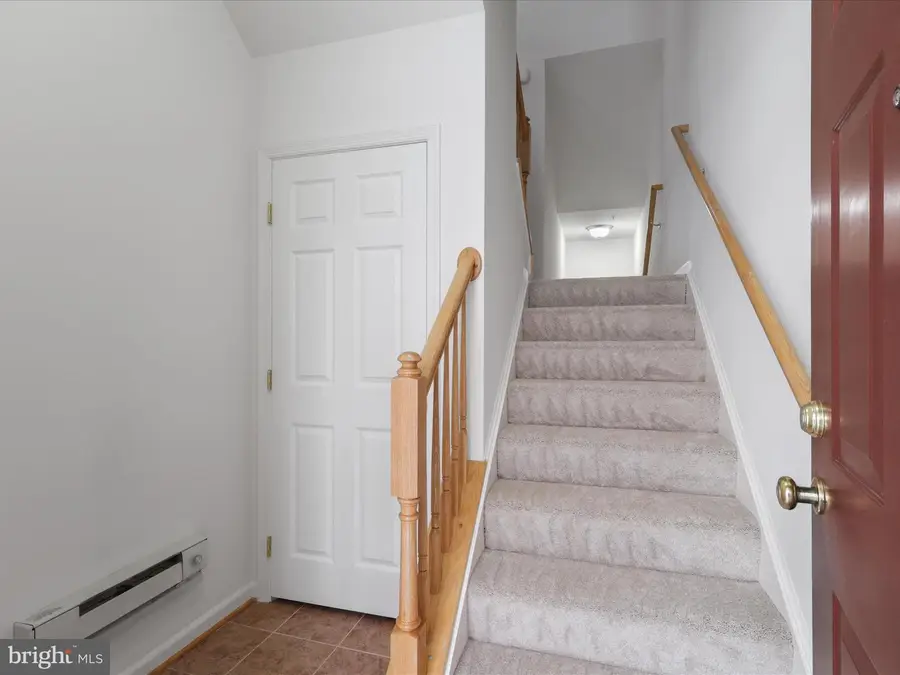
41825 Inspiration Ter,ALDIE, VA 20105
$500,000
- 3 Beds
- 3 Baths
- 1,956 sq. ft.
- Townhouse
- Pending
Listed by:meredith l hannan
Office:century 21 redwood realty
MLS#:VALO2102544
Source:BRIGHTMLS
Price summary
- Price:$500,000
- Price per sq. ft.:$255.62
About this home
RARE 3 level condo ideally located in Kirkpatrick Farms! They only built 8 of these Rembrandt Models and they are an amazing floorplan that feels like a townhouse at a condo price! Main level has a foyer and coat closet and leads to the 1 car garage and additional driveway space. The 2nd level has a great room style layout with large living room/dining room combo with "butlers pantry" cabinet. The open kitchen has tons of cabinet storage, an oversized island, stove, dishwasher, refrigerator, and microwave. Upgraded cabinets and Corian countertops. There is also a large pantry and a half bath. On the 3rd level, the owner's suite is HUGE!! It also has 2 walk in closets and attached bath. The attached bath has dual sinks, a large walk in shower with 2 shower heads and has a linen closet. Additionally the washer and dryer are on this level and there are 2 guest bedrooms and a spacious hall bath with dual sinks and tub/shower combo. New paint throughout, new carpet throughout, new toilet and shower heads in the owner's bathroom. Age of mechanicals and appliances: Garage door opener, remotes, and spring 2024, Smoke Detectors 2021, Washer and Dryer 2015, Water Heater 2022, HVAC/Furnace 2023, Roof (2019 through the Condo Association)
Contact an agent
Home facts
- Year built:2007
- Listing Id #:VALO2102544
- Added:29 day(s) ago
- Updated:August 13, 2025 at 07:30 AM
Rooms and interior
- Bedrooms:3
- Total bathrooms:3
- Full bathrooms:2
- Half bathrooms:1
- Living area:1,956 sq. ft.
Heating and cooling
- Cooling:Central A/C
- Heating:Central, Natural Gas
Structure and exterior
- Year built:2007
- Building area:1,956 sq. ft.
Schools
- High school:LIGHTRIDGE
- Middle school:WILLARD
- Elementary school:PINEBROOK
Utilities
- Water:Public
- Sewer:Public Sewer
Finances and disclosures
- Price:$500,000
- Price per sq. ft.:$255.62
- Tax amount:$3,579 (2025)
New listings near 41825 Inspiration Ter
- New
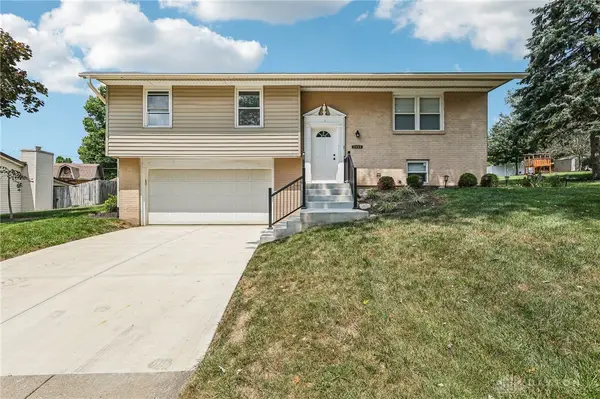 $223,700Active4 beds 3 baths1,701 sq. ft.
$223,700Active4 beds 3 baths1,701 sq. ft.2903 Greencrest Drive, Dayton, OH 45432
MLS# 941156Listed by: HOWARD HANNA REAL ESTATE SERV - New
 $359,000Active4 beds 3 baths2,831 sq. ft.
$359,000Active4 beds 3 baths2,831 sq. ft.3300 Beaumonde Lane, Dayton, OH 45409
MLS# 941371Listed by: COLDWELL BANKER HERITAGE - New
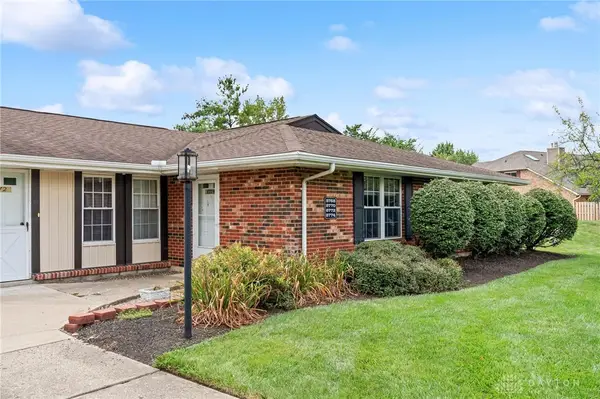 $204,000Active2 beds 2 baths1,326 sq. ft.
$204,000Active2 beds 2 baths1,326 sq. ft.8774 Washington Colony Drive, Dayton, OH 45458
MLS# 941249Listed by: NAVX REALTY, LLC - New
 $125,000Active3 beds 2 baths1,506 sq. ft.
$125,000Active3 beds 2 baths1,506 sq. ft.240 S Torrence Street, Dayton, OH 45403
MLS# 941386Listed by: INDEPENDENCE REALTY GROUP LLC - New
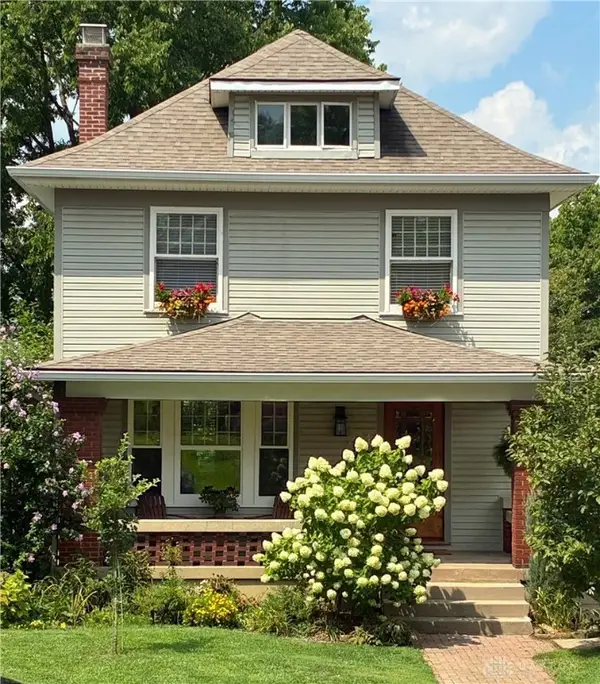 $167,900Active3 beds 1 baths1,424 sq. ft.
$167,900Active3 beds 1 baths1,424 sq. ft.241 Virginia Avenue, Dayton, OH 45410
MLS# 941311Listed by: TEAM RESULTS REALTY - New
 $347,777Active3 beds 3 baths1,734 sq. ft.
$347,777Active3 beds 3 baths1,734 sq. ft.4713 Rean Meadow Drive, Dayton, OH 45440
MLS# 941316Listed by: KEY REALTY - New
 $108,995Active2 beds 2 baths943 sq. ft.
$108,995Active2 beds 2 baths943 sq. ft.1747 Running Brook Trail #F, Dayton, OH 45449
MLS# 941335Listed by: KELLER WILLIAMS COMMUNITY PART - New
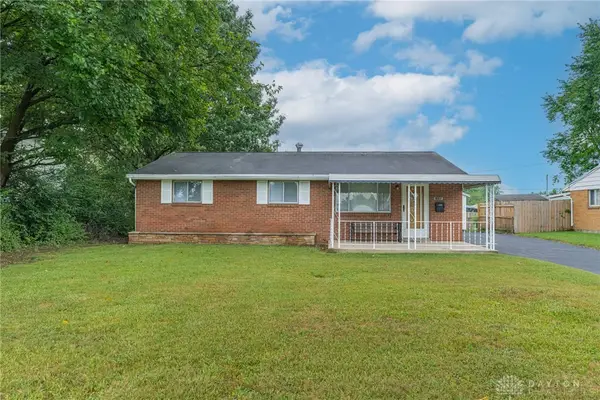 $163,000Active3 beds 1 baths1,252 sq. ft.
$163,000Active3 beds 1 baths1,252 sq. ft.2330 Arthur Avenue, Dayton, OH 45414
MLS# 941375Listed by: IRONGATE INC. - New
 $145,000Active4 beds 1 baths1,739 sq. ft.
$145,000Active4 beds 1 baths1,739 sq. ft.2308 Longview Avenue, Dayton, OH 45431
MLS# 941169Listed by: TAMI HOLMES REALTY - Open Sun, 10 to 12pmNew
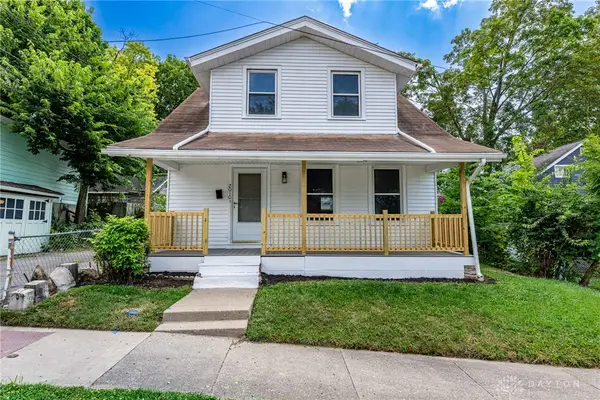 $163,900Active3 beds 1 baths972 sq. ft.
$163,900Active3 beds 1 baths972 sq. ft.2010 Argyle Avenue, Dayton, OH 45410
MLS# 941227Listed by: KELLER WILLIAMS COMMUNITY PART

