41854 Juniper Hill Ct, Aldie, VA 20105
Local realty services provided by:ERA Liberty Realty
Listed by:william c noel
Office:pearson smith realty, llc.
MLS#:VALO2108888
Source:BRIGHTMLS
Price summary
- Price:$1,500,000
- Price per sq. ft.:$239.23
- Monthly HOA dues:$126
About this home
Only Kennedy Model built in Area, Welcome to Virginia Manor’s largest home in this desired community. Over 6200 square feet 6 Bedrooms and 6.5 bathrooms on 4 levels, this magnificent home has been upgraded in every possible way. Gourmet Kitchen features Sub-zero and Thermador Masterpiece Collection appliances and a 15 ft island which gives the chef of the home plenty of prep space and seating for 10 guests. Owner’s Bedroom suite includes sitting area and two walking closets with custom cabinetry. Tray ceiling with upgraded light fixtures and wall sconces. The primary bathroom, which feels more like a spa, spoils you with marble floors, dual waterfall steam shower, jacuzzi tub and separate granite vanities. Each additional bedroom in this home has a connected full bathroom for ultimate convenience. The loft area on the fourth floor has a bedroom and a separate sitting room with full bathroom. The elegance and attention to detail are amazingly obvious. Family room centers the home with fireplace and coffered ceilings and upgraded lighting, Formal Dining room with crown molding and wainscoting with butler pantry pass thru. Main level in pair suite with views of pond and full bathroom. Smart technology home with wall integrated Amazon Echo systems, ceiling speakers and Rachio irrigation system. The basement features a Theater room with overhead projector, Complete 350 square ft bar with sink, refrigerator and granite countertops, wine closet, custom liquor cabinet, lounge area for entertaining, 2nd office, storage areas. Connecting the indoors with the outdoors is a very rare covered veranda. This special space features remote controlled clear panels which can be lowered on all sides allowing all year round use. heating , foldaway TV mount, ceiling fan, flooring covered from the bottom for added insulation and gas lines for your grill. This area overlooks your fenced yard with patio and firepit with unobstructed views of the pond and the stars at night. Fun entertaining area! The professional maintained yard features River birch, Cherry blossoms and Japanese Maples. This is a must-see home as words do not do it justice. Schedule your tour today.
Contact an agent
Home facts
- Year built:2014
- Listing ID #:VALO2108888
- Added:6 day(s) ago
- Updated:October 18, 2025 at 01:38 PM
Rooms and interior
- Bedrooms:6
- Total bathrooms:7
- Full bathrooms:6
- Half bathrooms:1
- Living area:6,270 sq. ft.
Heating and cooling
- Cooling:Ceiling Fan(s), Central A/C, Programmable Thermostat, Zoned
- Heating:90% Forced Air, Natural Gas, Programmable Thermostat, Zoned
Structure and exterior
- Year built:2014
- Building area:6,270 sq. ft.
- Lot area:0.2 Acres
Schools
- High school:JOHN CHAMPE
- Middle school:MERCER
- Elementary school:BUFFALO TRAIL
Utilities
- Water:Public
- Sewer:Public Sewer
Finances and disclosures
- Price:$1,500,000
- Price per sq. ft.:$239.23
- Tax amount:$10,231 (2025)
New listings near 41854 Juniper Hill Ct
- New
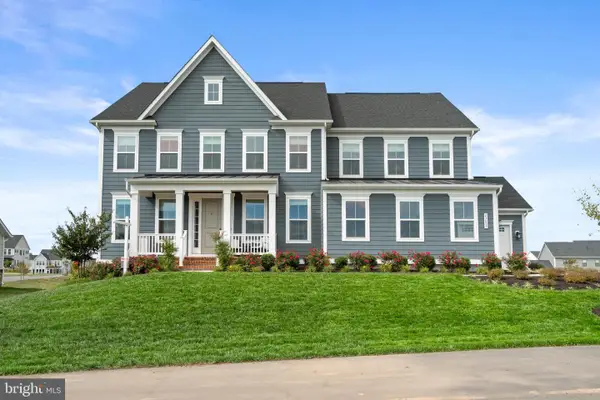 $1,750,000Active6 beds 5 baths5,387 sq. ft.
$1,750,000Active6 beds 5 baths5,387 sq. ft.23653 Horse Barn Ln, ALDIE, VA 20105
MLS# VALO2109268Listed by: COTTAGE STREET REALTY LLC - Open Sat, 1 to 3pmNew
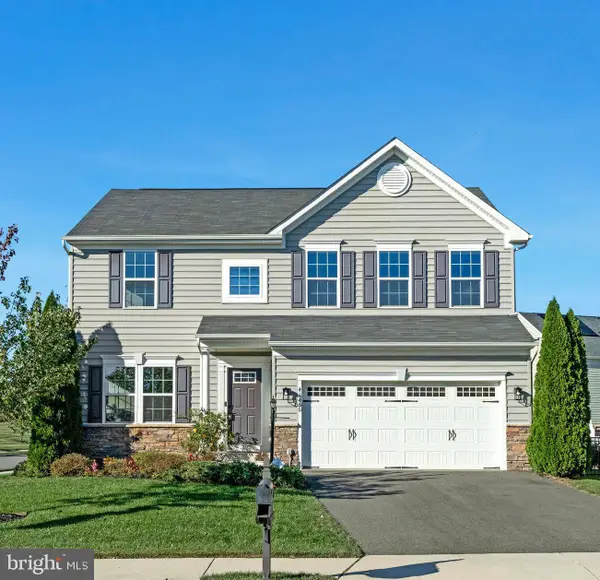 $949,900Active4 beds 4 baths3,510 sq. ft.
$949,900Active4 beds 4 baths3,510 sq. ft.41456 Lucky Draw St, ALDIE, VA 20105
MLS# VALO2109046Listed by: KELLER WILLIAMS REALTY - Open Sat, 11am to 1pmNew
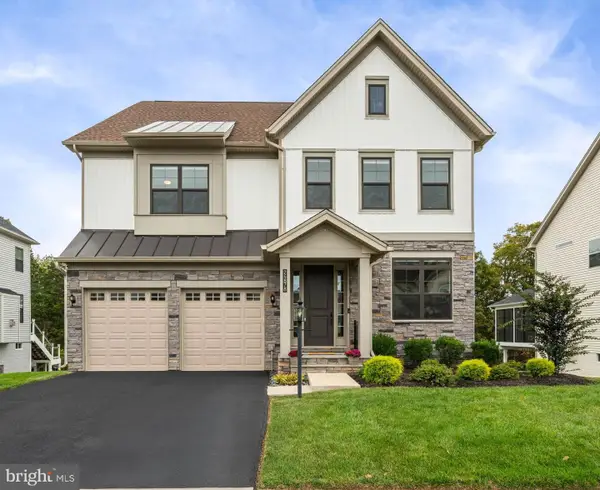 $1,250,000Active4 beds 5 baths4,352 sq. ft.
$1,250,000Active4 beds 5 baths4,352 sq. ft.24878 Lenah Crossing Dr, ALDIE, VA 20105
MLS# VALO2108882Listed by: SAMSON PROPERTIES - New
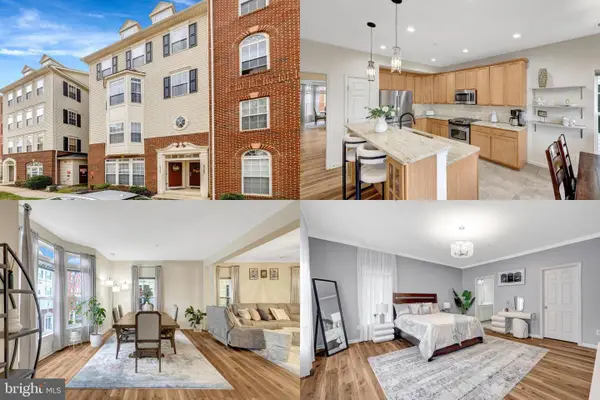 $550,000Active3 beds 3 baths2,652 sq. ft.
$550,000Active3 beds 3 baths2,652 sq. ft.25381 Patriot Ter, ALDIE, VA 20105
MLS# VALO2108864Listed by: KELLER WILLIAMS REALTY - New
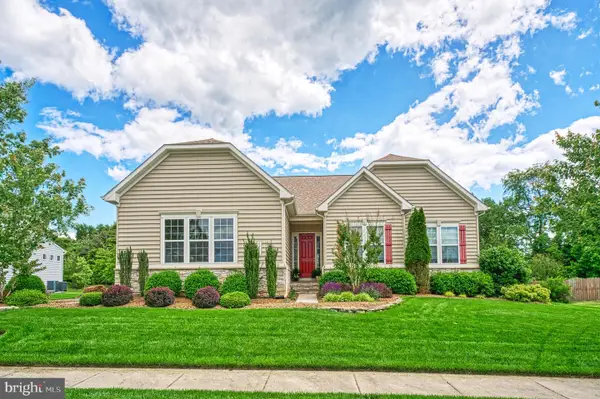 $1,100,000Active5 beds 4 baths4,691 sq. ft.
$1,100,000Active5 beds 4 baths4,691 sq. ft.23985 Tenbury Wells Pl, ALDIE, VA 20105
MLS# VALO2108906Listed by: CENTURY 21 REDWOOD REALTY - New
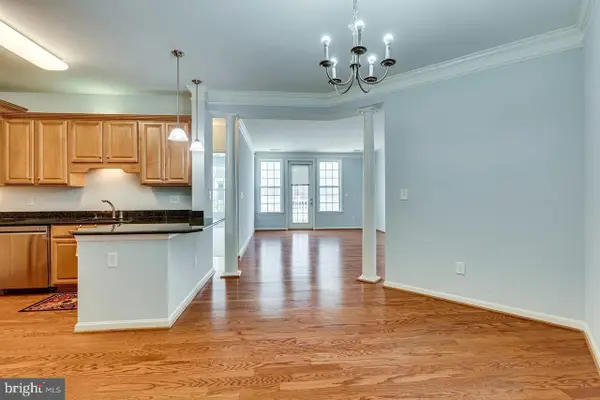 $315,000Active-- beds -- baths822 sq. ft.
$315,000Active-- beds -- baths822 sq. ft.24701 Byrne Meadow Sq #100, ALDIE, VA 20105
MLS# VALO2108618Listed by: HOMESAVEY, LLC - New
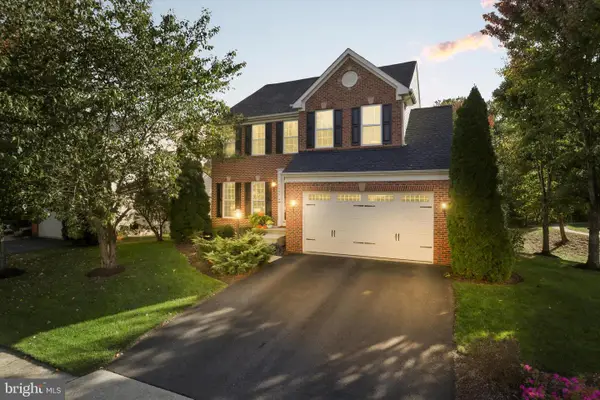 $975,000Active4 beds 4 baths3,420 sq. ft.
$975,000Active4 beds 4 baths3,420 sq. ft.41735 Experience Way, ALDIE, VA 20105
MLS# VALO2108752Listed by: EXP REALTY, LLC 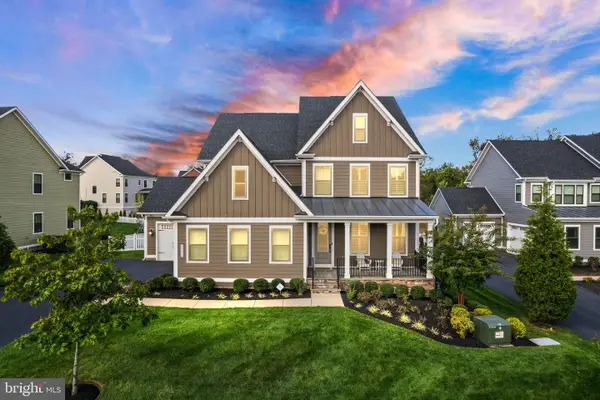 $1,374,990Pending5 beds 5 baths4,887 sq. ft.
$1,374,990Pending5 beds 5 baths4,887 sq. ft.24275 Shinyleaf Ct, ALDIE, VA 20105
MLS# VALO2108390Listed by: EXP REALTY, LLC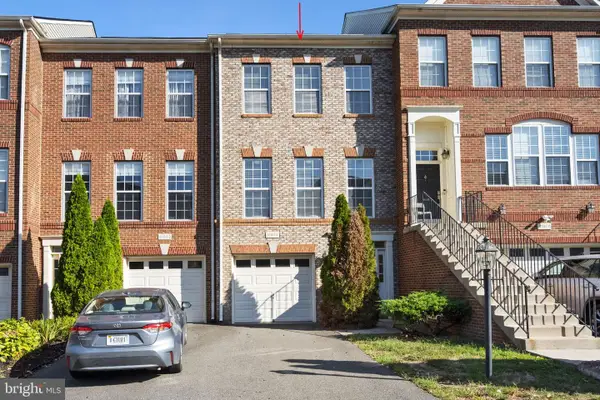 $525,000Pending3 beds 4 baths1,566 sq. ft.
$525,000Pending3 beds 4 baths1,566 sq. ft.41904 Beryl Ter, ALDIE, VA 20105
MLS# VALO2108032Listed by: LONG & FOSTER REAL ESTATE, INC.
