41956 Pickwick Mill Ter, Aldie, VA 20105
Local realty services provided by:ERA Martin Associates
Upcoming open houses
- Sun, Feb 1501:00 pm - 03:00 pm
Listed by: nina chen landes
Office: kw metro center
MLS#:VALO2106858
Source:BRIGHTMLS
Price summary
- Price:$585,000
- Price per sq. ft.:$222.6
- Monthly HOA dues:$121
About this home
This stunning modern home is move-in ready! You'll be delighted to call Stone Mill Corner home. This Woodson model is the largest in the community at 2,628 SF. The main level offers incredibly spacious living, dining, and kitchen areas. Entertain in style with this open concept floor plan and gourmet kitchen. Modern white 42" cabinetry with sleek black hardware adorned with marble countertops and white subway tile backsplash. All stainless steel appliances with a gas stovetop & dual undermount stainless steel sink make meal preparation a cinch! Unifying the main level is a beautiful espresso hardwood flooring. A perfectly placed balcony off the kitchen is a perfect spot to catch some fresh air. Large windows bring in plenty of sunshine and the recessed lighting throughout make this unit shine. This home is perfect for teleworking, with a large home office located off the living room. On the upper level, you'll find equally spacious bedrooms. You won't find any builder grade finishes in these bathrooms! Both baths feature ceramic tile flooring, quartz counters, and tiled shower walls accented with a waterfall mosaic glass tile. You'll also find multiple walk-in closets and large secondary closets. The laundry room is conveniently located on the bedroom level - no more dragging laundry up and down stairs! The garage is the perfect space to protect your vehicle from the elements. The driveway is also large enough to park an extra car. For guests, there is plenty of visitor parking only steps from the house. The condo fee includes: water, sewer, trash, lawn care, and snow removal. Stone Ridge HOA offers some of the most sought after amenities: 3 Resort Style Pools, 3 Clubhouses, fitness center, ampitheater, meeting room, basketball courts, tennis courts, tot lots, and more! As an owner, you have the privilege of renting out one of the many clubhouses to host your next event with state of the art facilities that includes a full catering kitchen. Stone Ridge is also home to Dulles South Parks & Recreation Center, a swim team, Stone Springs Hospital, Stone Springs Village Center, Byrne Ridge County Park, Gum Springs Library and so much more! Exciting new improvements coming to Stone Ridge: Ampitheater improvements, Expansion of Greenstone play area with a ninja course, dog park, and a brand new 24,000 SF Community Center. Also, this is an ideal location for the commuter with premium bus service offered by Loudoun County Transit with morning and late afternoon rush hour service from close by park and ride lots in Stone Ridge. Destinations that include the Wiehle-Reston East, West Falls Church, as well as stops in Rosslyn, Crystal City, the Pentagon, and Washington, D.C. Only 9.8 Miles to Dulles International Airport (IAD). Easy Access to major roads: 50/28/267. Don't miss out on this gem. Schedule your showing today!
Contact an agent
Home facts
- Year built:2019
- Listing ID #:VALO2106858
- Added:153 day(s) ago
- Updated:February 11, 2026 at 02:38 PM
Rooms and interior
- Bedrooms:3
- Total bathrooms:3
- Full bathrooms:2
- Half bathrooms:1
- Living area:2,628 sq. ft.
Heating and cooling
- Cooling:Central A/C
- Heating:Forced Air, Natural Gas
Structure and exterior
- Year built:2019
- Building area:2,628 sq. ft.
Schools
- High school:JOHN CHAMPE
- Middle school:MERCER
- Elementary school:ARCOLA
Utilities
- Water:Public
- Sewer:Public Sewer
Finances and disclosures
- Price:$585,000
- Price per sq. ft.:$222.6
- Tax amount:$4,787 (2025)
New listings near 41956 Pickwick Mill Ter
- Coming Soon
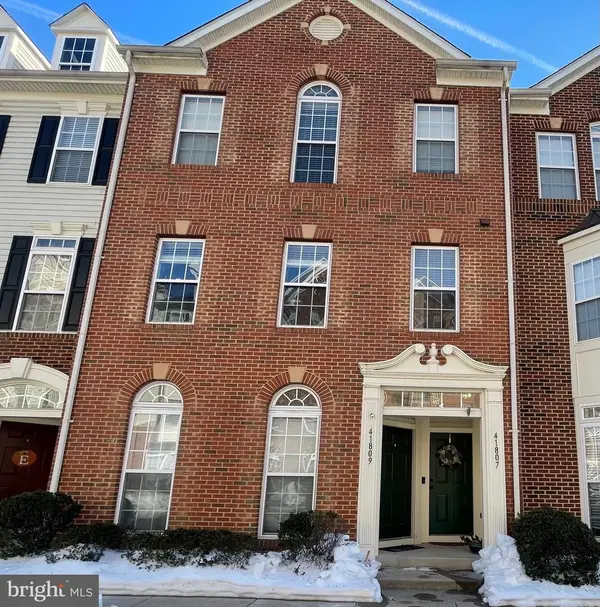 $500,000Coming Soon3 beds 3 baths
$500,000Coming Soon3 beds 3 baths41807 Inspiration Ter, ALDIE, VA 20105
MLS# VALO2115274Listed by: SPRING HILL REAL ESTATE, LLC. - Coming Soon
 $575,000Coming Soon3 beds 3 baths
$575,000Coming Soon3 beds 3 baths25997 Braided Mane Ter, ALDIE, VA 20105
MLS# VALO2115454Listed by: LPT REALTY, LLC - Coming Soon
 $554,900Coming Soon3 beds 3 baths
$554,900Coming Soon3 beds 3 baths25294 Gray Poplar Ter, ALDIE, VA 20105
MLS# VALO2114324Listed by: LONG & FOSTER REAL ESTATE, INC. - New
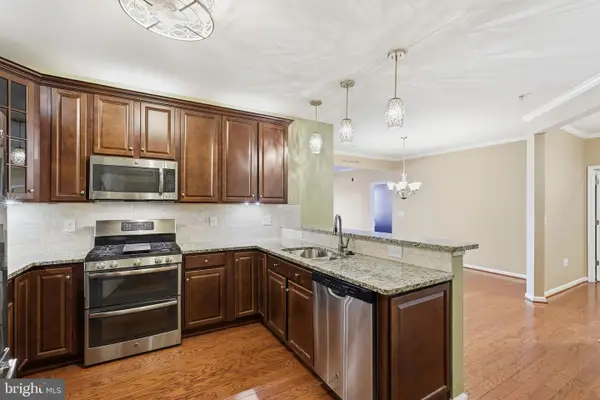 $505,000Active3 beds 2 baths1,712 sq. ft.
$505,000Active3 beds 2 baths1,712 sq. ft.24637 Woolly Mammoth Ter #205, ALDIE, VA 20105
MLS# VALO2114932Listed by: PEARSON SMITH REALTY, LLC - Open Sat, 11am to 2pmNew
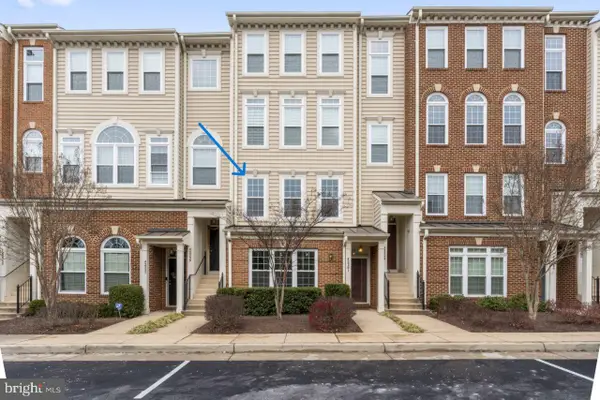 $449,900Active3 beds 3 baths1,377 sq. ft.
$449,900Active3 beds 3 baths1,377 sq. ft.42261 Terrazzo Ter, ALDIE, VA 20105
MLS# VALO2115196Listed by: KELLER WILLIAMS FAIRFAX GATEWAY - Open Sat, 1 to 3pmNew
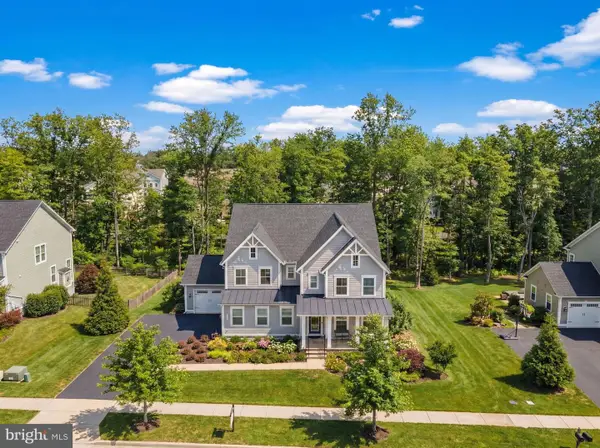 $1,549,900Active6 beds 6 baths5,232 sq. ft.
$1,549,900Active6 beds 6 baths5,232 sq. ft.41263 Chatham Green Cir, ALDIE, VA 20105
MLS# VALO2115194Listed by: SAMSON PROPERTIES - Coming Soon
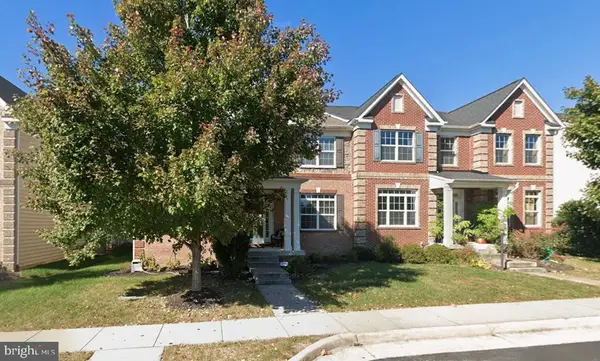 $950,000Coming Soon5 beds 4 baths
$950,000Coming Soon5 beds 4 baths25243 Barley Grass Sq, ALDIE, VA 20105
MLS# VALO2115266Listed by: REDFIN CORPORATION - New
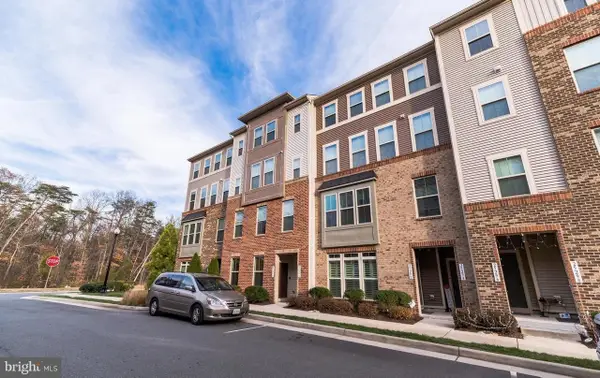 $499,575Active3 beds 3 baths1,610 sq. ft.
$499,575Active3 beds 3 baths1,610 sq. ft.25292 Gray Poplar Ter, ALDIE, VA 20105
MLS# VALO2115118Listed by: REDFIN CORPORATION - Open Sat, 2 to 4pmNew
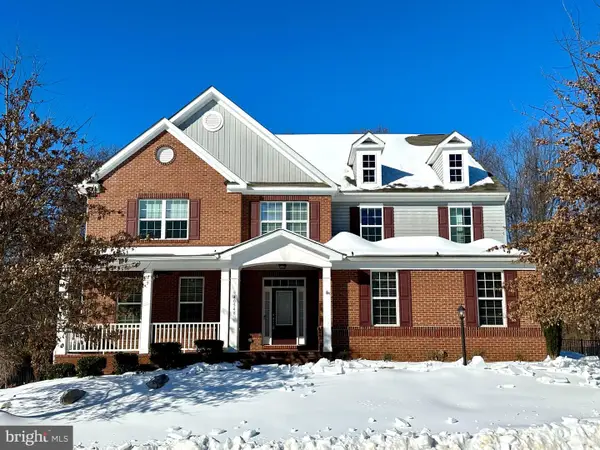 $1,425,000Active5 beds 5 baths5,757 sq. ft.
$1,425,000Active5 beds 5 baths5,757 sq. ft.40548 Aldie Springs Dr, ALDIE, VA 20105
MLS# VALO2115084Listed by: TTR SOTHEBY'S INTERNATIONAL REALTY 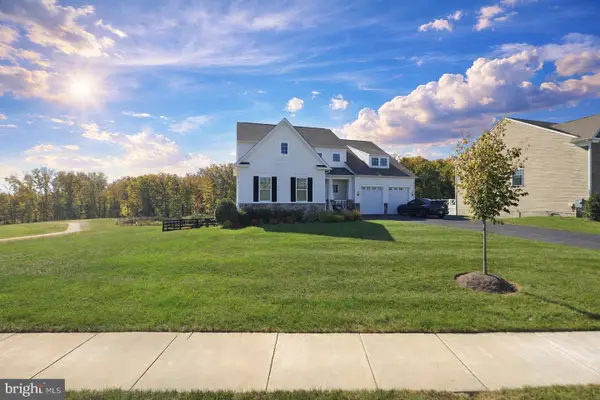 $1,450,000Pending5 beds 5 baths5,583 sq. ft.
$1,450,000Pending5 beds 5 baths5,583 sq. ft.40779 Yarrow Grove Pl, ALDIE, VA 20105
MLS# VALO2114404Listed by: PEARSON SMITH REALTY, LLC

