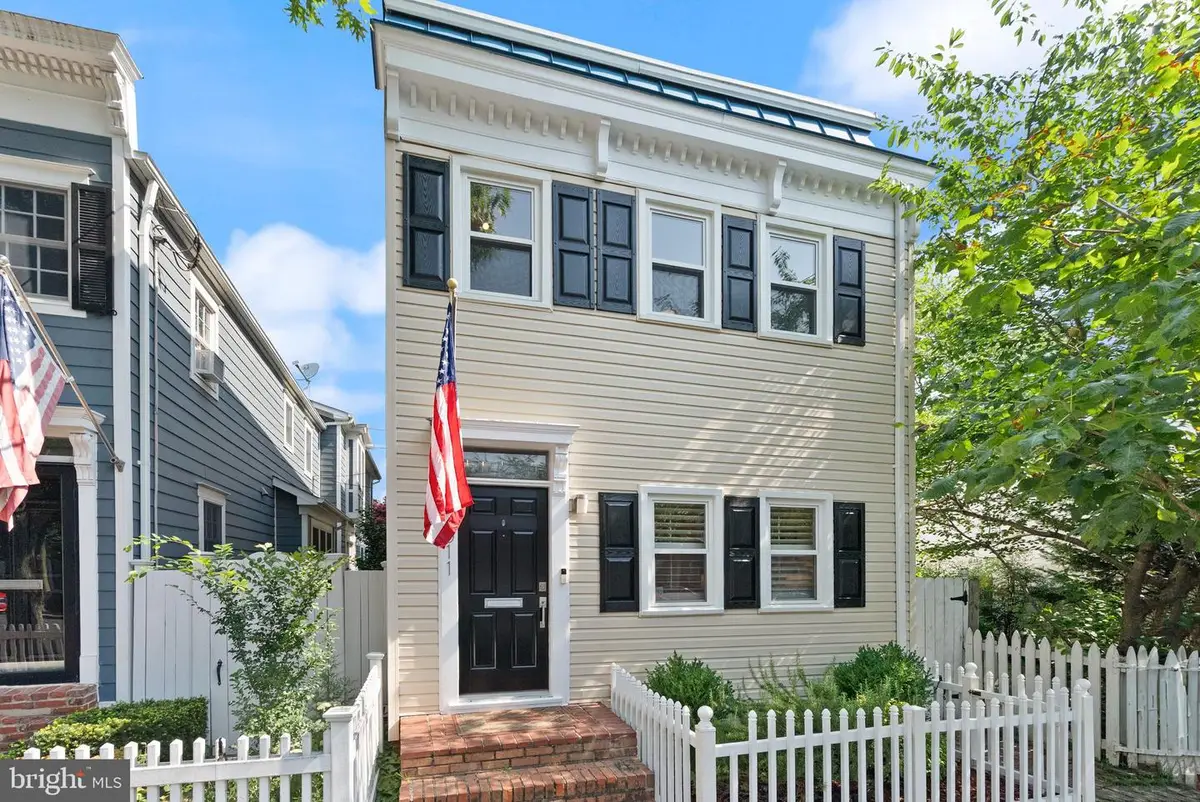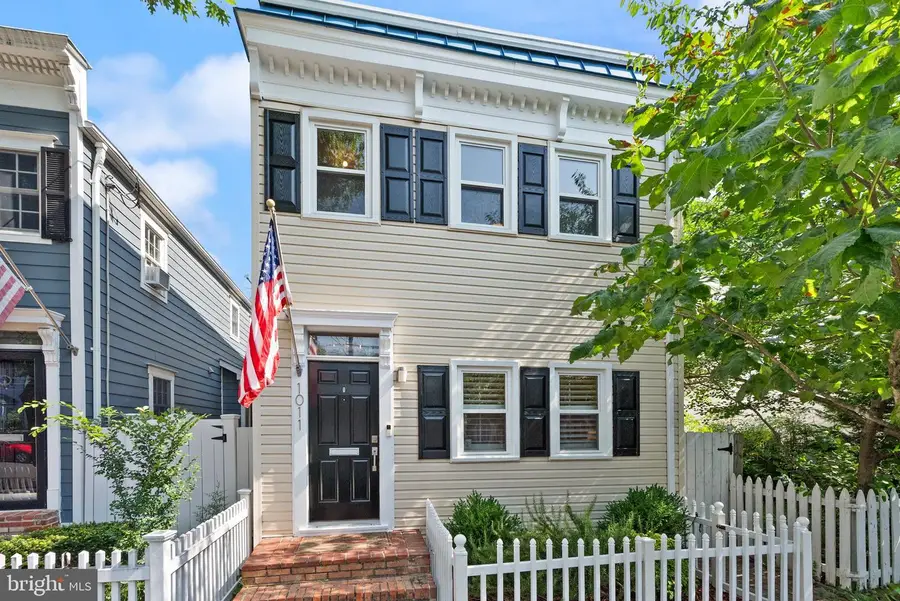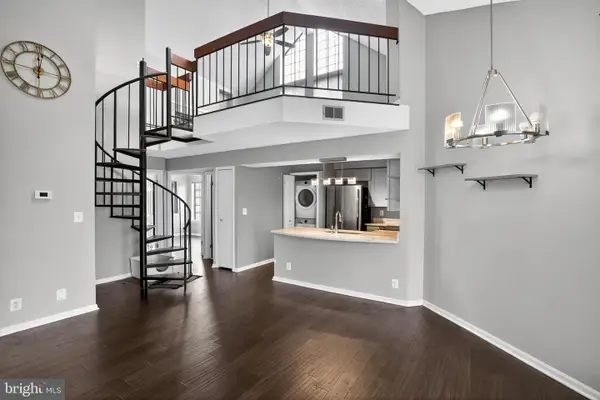1011 Oronoco St, ALEXANDRIA, VA 22314
Local realty services provided by:ERA Reed Realty, Inc.



1011 Oronoco St,ALEXANDRIA, VA 22314
$949,000
- 2 Beds
- 2 Baths
- 1,524 sq. ft.
- Single family
- Pending
Listed by:tyler beale
Office:douglas elliman of metro dc, llc.
MLS#:VAAX2047928
Source:BRIGHTMLS
Price summary
- Price:$949,000
- Price per sq. ft.:$622.7
About this home
**OFFER DEADLINE MONDAY JULY 28th at 5pm** Experience the charm and convenience of Old Town living at 1011 Oronoco St. This detached, two-bedroom, two-bathroom home is just blocks away from the Metro, offering a unique blend of suburban tranquility and city accessibility. The freshly painted interior and exterior accentuate the home's tasteful appeal. The updated kitchen boasts new stainless steel appliances, sleek quartz countertops, and a reverse osmosis water filtration system.
Head outside to a spacious, fenced backyard that offers a private retreat and your own parking lot. A bonus shed provides additional storage, making this property ultra-specific to your needs. Nearby, you'll find a vibrant array of Old Town's shops and restaurants, adding to the usefulness of the location. With quick access to 395, 495, D.C., the airport, and Pentagon, the urgency to make this your home is palpable.
Don't miss out on this unique opportunity to enjoy the best of Old Town living. Make 1011 Oronoco St your new home today!
Contact an agent
Home facts
- Year built:1900
- Listing Id #:VAAX2047928
- Added:24 day(s) ago
- Updated:August 18, 2025 at 07:47 AM
Rooms and interior
- Bedrooms:2
- Total bathrooms:2
- Full bathrooms:1
- Half bathrooms:1
- Living area:1,524 sq. ft.
Heating and cooling
- Cooling:Central A/C
- Heating:Baseboard - Hot Water, Natural Gas
Structure and exterior
- Year built:1900
- Building area:1,524 sq. ft.
- Lot area:0.06 Acres
Schools
- High school:T.C. WILLIAMS
Utilities
- Water:Public
- Sewer:Public Sewer
Finances and disclosures
- Price:$949,000
- Price per sq. ft.:$622.7
- Tax amount:$10,194 (2024)
New listings near 1011 Oronoco St
- Coming Soon
 $439,950Coming Soon2 beds 2 baths
$439,950Coming Soon2 beds 2 baths6010 Curtier Dr #f, ALEXANDRIA, VA 22310
MLS# VAFX2262292Listed by: EVERLAND REALTY LLC - Coming Soon
 $329,000Coming Soon1 beds 1 baths
$329,000Coming Soon1 beds 1 baths6301 Edsall Rd #106, ALEXANDRIA, VA 22312
MLS# VAFX2261874Listed by: COMPASS - Coming Soon
 $1,199,000Coming Soon3 beds 4 baths
$1,199,000Coming Soon3 beds 4 baths6038 Fort Hunt Rd, ALEXANDRIA, VA 22307
MLS# VAFX2262238Listed by: TTR SOTHEBY'S INTERNATIONAL REALTY - Coming Soon
 $750,000Coming Soon4 beds 3 baths
$750,000Coming Soon4 beds 3 baths4811 Welford St., ALEXANDRIA, VA 22309
MLS# VAFX2262124Listed by: PEARSON SMITH REALTY, LLC - Coming Soon
 $559,000Coming Soon3 beds 2 baths
$559,000Coming Soon3 beds 2 baths6529 Virginia Hills Ave, ALEXANDRIA, VA 22310
MLS# VAFX2260364Listed by: RE/MAX DISTINCTIVE REAL ESTATE, INC. - Open Fri, 5 to 7pmNew
 $345,000Active2 beds 2 baths928 sq. ft.
$345,000Active2 beds 2 baths928 sq. ft.6920 Victoria Dr #f, ALEXANDRIA, VA 22310
MLS# VAFX2262076Listed by: KW METRO CENTER - Coming Soon
 $698,000Coming Soon4 beds 3 baths
$698,000Coming Soon4 beds 3 baths4201 Franconia Rd, ALEXANDRIA, VA 22310
MLS# VAFX2262114Listed by: REALTY ONE GROUP CAPITAL - Coming Soon
 $1,350,000Coming Soon5 beds 3 baths
$1,350,000Coming Soon5 beds 3 baths3002 Sevor Ln, ALEXANDRIA, VA 22309
MLS# VAFX2261684Listed by: TTR SOTHEBY'S INTERNATIONAL REALTY - Coming Soon
 $699,500Coming Soon3 beds 4 baths
$699,500Coming Soon3 beds 4 baths6623 Patent Parish Ln, ALEXANDRIA, VA 22315
MLS# VAFX2262104Listed by: SAMSON PROPERTIES - Coming Soon
 $485,000Coming Soon2 beds 3 baths
$485,000Coming Soon2 beds 3 baths7705 Haynes Point Way #2802, ALEXANDRIA, VA 22315
MLS# VAFX2261412Listed by: COLDWELL BANKER REALTY
