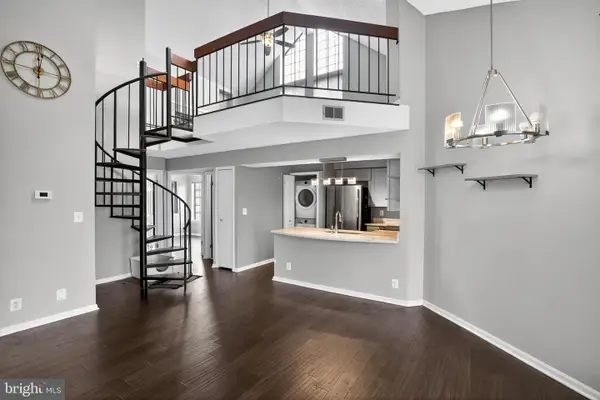119 E Clifford Ave, ALEXANDRIA, VA 22305
Local realty services provided by:ERA Central Realty Group



119 E Clifford Ave,ALEXANDRIA, VA 22305
$1,139,000
- 3 Beds
- 4 Baths
- 1,664 sq. ft.
- Single family
- Pending
Listed by:lauren j reardon
Office:re/max distinctive real estate, inc.
MLS#:VAAX2048086
Source:BRIGHTMLS
Price summary
- Price:$1,139,000
- Price per sq. ft.:$684.5
About this home
This beautifully updated 1920 Craftsman blends timeless character with modern comfort, perfectly positioned in the heart of vibrant Del Ray. Renovated in 2008, this 3-bedroom, 3.5-bathroom home offers charm, space, and a layout ideal for everyday living and entertaining.
The main level welcomes you with an open floor plan featuring gleaming hardwood floors, a cozy fireplace, and a spacious dining area. The stylish eat-in kitchen boasts stainless steel appliances, generous cabinetry, and convenient countertop seating. A powder room adds to the functionality of the first floor.
Upstairs, you'll find a serene primary suite with a private en-suite bath, plus two additional bedrooms and a second full bath. The finished lower level offers great flex space for a rec room, home gym, or guest area, complete with a third full bathroom and laundry.
Step outside to a private back deck—perfect for outdoor dining and entertaining—and enjoy the generous fenced yard beyond. Off-street driveway parking completes the package.
Enjoy the unbeatable location just minutes to Potomac Yard and Braddock Road Metros, around the corner from Mt. Vernon Ave with local shops and dining, and conveniences like Giant, Target, and Potomac Yard. A true Del Ray gem that blends classic style with contemporary updates. *SUNDAY OPEN HOUSE CANCELLED*
Contact an agent
Home facts
- Year built:1920
- Listing Id #:VAAX2048086
- Added:20 day(s) ago
- Updated:August 18, 2025 at 07:47 AM
Rooms and interior
- Bedrooms:3
- Total bathrooms:4
- Full bathrooms:3
- Half bathrooms:1
- Living area:1,664 sq. ft.
Heating and cooling
- Cooling:Central A/C
- Heating:90% Forced Air, Natural Gas
Structure and exterior
- Year built:1920
- Building area:1,664 sq. ft.
- Lot area:0.08 Acres
Utilities
- Water:Public
- Sewer:Public Sewer
Finances and disclosures
- Price:$1,139,000
- Price per sq. ft.:$684.5
- Tax amount:$10,552 (2024)
New listings near 119 E Clifford Ave
- Coming Soon
 $439,950Coming Soon2 beds 2 baths
$439,950Coming Soon2 beds 2 baths6010 Curtier Dr #f, ALEXANDRIA, VA 22310
MLS# VAFX2262292Listed by: EVERLAND REALTY LLC - Coming Soon
 $329,000Coming Soon1 beds 1 baths
$329,000Coming Soon1 beds 1 baths6301 Edsall Rd #106, ALEXANDRIA, VA 22312
MLS# VAFX2261874Listed by: COMPASS - Coming Soon
 $1,199,000Coming Soon3 beds 4 baths
$1,199,000Coming Soon3 beds 4 baths6038 Fort Hunt Rd, ALEXANDRIA, VA 22307
MLS# VAFX2262238Listed by: TTR SOTHEBY'S INTERNATIONAL REALTY - Coming Soon
 $750,000Coming Soon4 beds 3 baths
$750,000Coming Soon4 beds 3 baths4811 Welford St., ALEXANDRIA, VA 22309
MLS# VAFX2262124Listed by: PEARSON SMITH REALTY, LLC - Coming Soon
 $559,000Coming Soon3 beds 2 baths
$559,000Coming Soon3 beds 2 baths6529 Virginia Hills Ave, ALEXANDRIA, VA 22310
MLS# VAFX2260364Listed by: RE/MAX DISTINCTIVE REAL ESTATE, INC. - Open Fri, 5 to 7pmNew
 $345,000Active2 beds 2 baths928 sq. ft.
$345,000Active2 beds 2 baths928 sq. ft.6920 Victoria Dr #f, ALEXANDRIA, VA 22310
MLS# VAFX2262076Listed by: KW METRO CENTER - Coming Soon
 $698,000Coming Soon4 beds 3 baths
$698,000Coming Soon4 beds 3 baths4201 Franconia Rd, ALEXANDRIA, VA 22310
MLS# VAFX2262114Listed by: REALTY ONE GROUP CAPITAL - Coming Soon
 $1,350,000Coming Soon5 beds 3 baths
$1,350,000Coming Soon5 beds 3 baths3002 Sevor Ln, ALEXANDRIA, VA 22309
MLS# VAFX2261684Listed by: TTR SOTHEBY'S INTERNATIONAL REALTY - Coming Soon
 $699,500Coming Soon3 beds 4 baths
$699,500Coming Soon3 beds 4 baths6623 Patent Parish Ln, ALEXANDRIA, VA 22315
MLS# VAFX2262104Listed by: SAMSON PROPERTIES - Coming Soon
 $485,000Coming Soon2 beds 3 baths
$485,000Coming Soon2 beds 3 baths7705 Haynes Point Way #2802, ALEXANDRIA, VA 22315
MLS# VAFX2261412Listed by: COLDWELL BANKER REALTY
