12 Ashby St #f, Alexandria, VA 22305
Local realty services provided by:ERA OakCrest Realty, Inc.
12 Ashby St #f,Alexandria, VA 22305
$235,000
- 1 Beds
- 1 Baths
- 700 sq. ft.
- Condominium
- Active
Listed by: mary anna kern, suzanne kovalsky
Office: corcoran mcenearney
MLS#:VAAX2050328
Source:BRIGHTMLS
Price summary
- Price:$235,000
- Price per sq. ft.:$335.71
About this home
Price drop! Amazing opportunity for a 700 sq ft unit! Welcome to the lovely community of Auburn Village! This delightful garden style condo community is tucked into the wonderful Del Ray! This 1 bed/1 bath/700 sq ft home features hardwood floors throughout, a bright and open layout. It’s move-in ready and waiting for your personal touch — the kind of place where you can really make it your own. You’ll love being just minutes from all of Del Ray’s favorites — the local coffee spots, neighborhood restaurants, and the fun community vibe that makes this area so special. Commuting is a breeze with nearby bus routes and the Potomac Yard and Braddock Road Metro stops just down the street. Whether you’re heading to Old Town, Pentagon City, or downtown D.C., you’ll appreciate how easy it is to get around from here. Auburn Village has that classic Alexandria feel — brick buildings, tree-lined courtyards, and a friendly community that’s hard to beat. Come see why 12 Ashby Street #F is the perfect spot to settle in and call home!
Contact an agent
Home facts
- Year built:1939
- Listing ID #:VAAX2050328
- Added:51 day(s) ago
- Updated:November 28, 2025 at 02:44 PM
Rooms and interior
- Bedrooms:1
- Total bathrooms:1
- Full bathrooms:1
- Living area:700 sq. ft.
Heating and cooling
- Cooling:Central A/C
- Heating:Electric, Heat Pump(s)
Structure and exterior
- Roof:Slate
- Year built:1939
- Building area:700 sq. ft.
Utilities
- Water:Public
- Sewer:Public Sewer
Finances and disclosures
- Price:$235,000
- Price per sq. ft.:$335.71
- Tax amount:$3,009 (2025)
New listings near 12 Ashby St #f
- Coming Soon
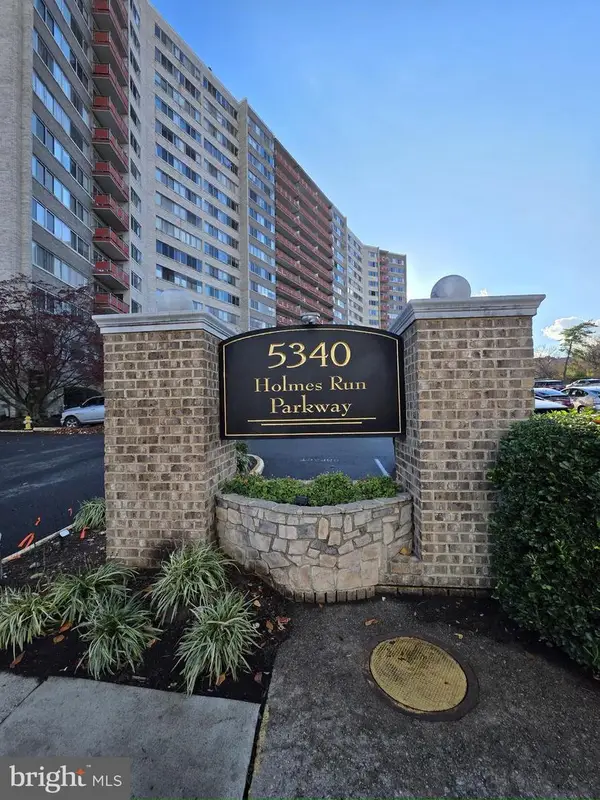 $240,000Coming Soon2 beds 1 baths
$240,000Coming Soon2 beds 1 baths5340 Holmes Run Pkwy #1118, ALEXANDRIA, VA 22304
MLS# VAAX2052050Listed by: NEXTHOME BELTWAY REALTY - Open Sat, 11am to 2pmNew
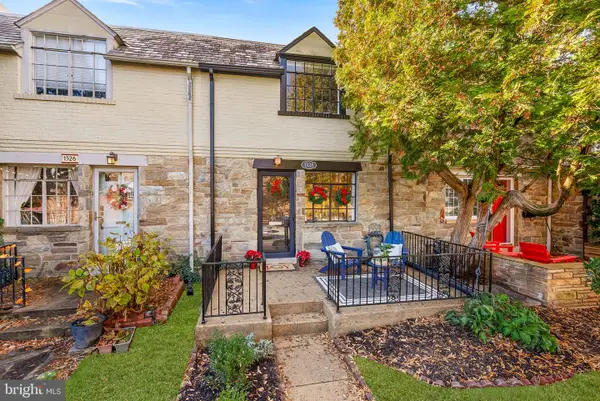 $825,000Active2 beds 2 baths1,585 sq. ft.
$825,000Active2 beds 2 baths1,585 sq. ft.1328 Michigan Ave, ALEXANDRIA, VA 22314
MLS# VAAX2052058Listed by: REAL BROKER, LLC - Coming Soon
 $299,900Coming Soon1 beds 1 baths
$299,900Coming Soon1 beds 1 baths1804 W Abingdon Dr #201, ALEXANDRIA, VA 22314
MLS# VAAX2052014Listed by: NETREALTYNOW.COM, LLC - New
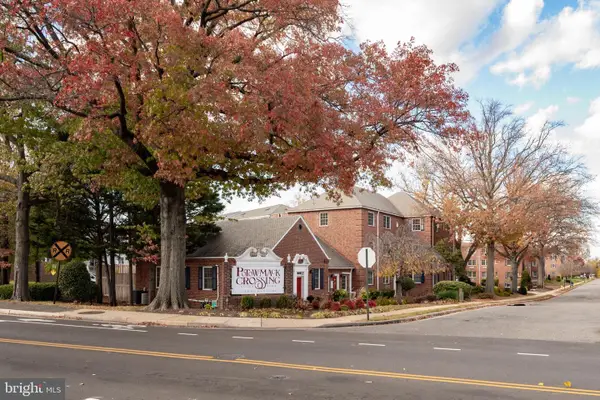 $283,000Active1 beds 1 baths610 sq. ft.
$283,000Active1 beds 1 baths610 sq. ft.1630 W Abingdon Dr #202, ALEXANDRIA, VA 22314
MLS# VAAX2052046Listed by: THE GREENE REALTY GROUP - Open Sat, 1 to 4pmNew
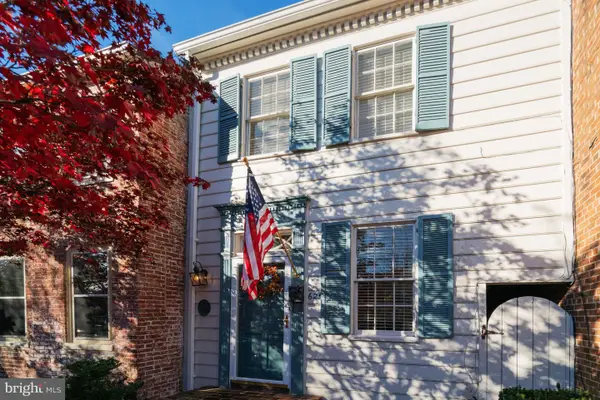 $1,245,000Active3 beds 3 baths1,576 sq. ft.
$1,245,000Active3 beds 3 baths1,576 sq. ft.625 S Saint Asaph St, ALEXANDRIA, VA 22314
MLS# VAAX2052016Listed by: COMPASS - New
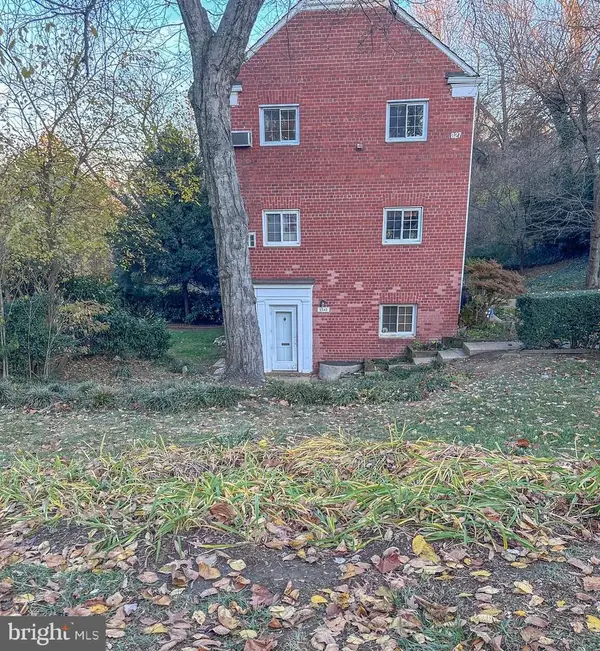 $200,000Active1 beds 2 baths750 sq. ft.
$200,000Active1 beds 2 baths750 sq. ft.3343 Martha Custis Dr, ALEXANDRIA, VA 22302
MLS# VAAX2052020Listed by: LONG & FOSTER REAL ESTATE, INC. - New
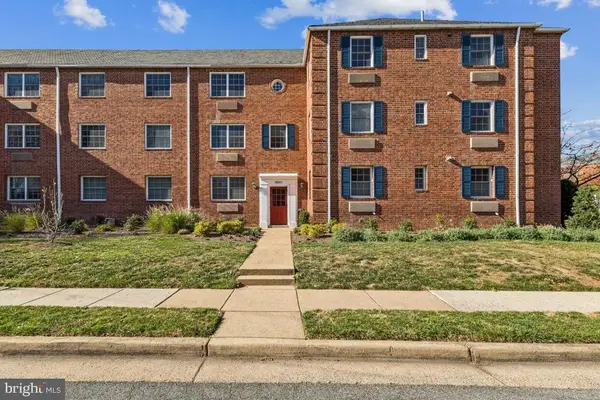 $284,900Active1 beds 1 baths582 sq. ft.
$284,900Active1 beds 1 baths582 sq. ft.1620 W Abingdon Dr W #301, ALEXANDRIA, VA 22314
MLS# VAAX2051112Listed by: SAMSON PROPERTIES - Coming Soon
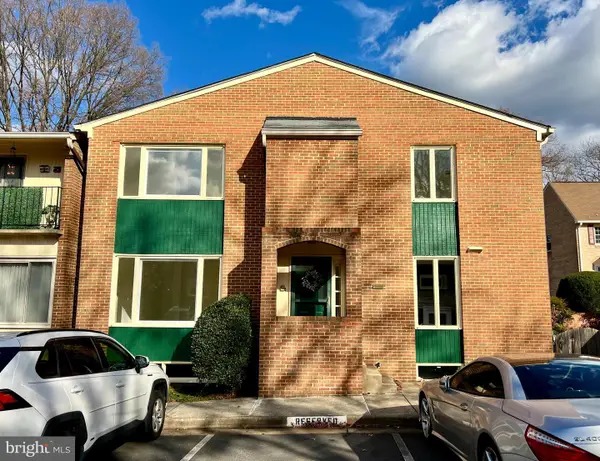 $530,000Coming Soon3 beds 4 baths
$530,000Coming Soon3 beds 4 baths2699 Centennial Ct, ALEXANDRIA, VA 22311
MLS# VAAX2051852Listed by: CORCORAN MCENEARNEY - Coming Soon
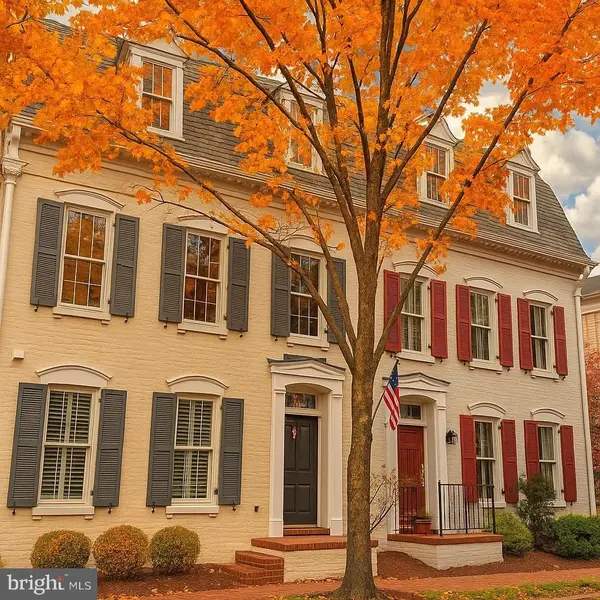 $1,425,000Coming Soon4 beds 4 baths
$1,425,000Coming Soon4 beds 4 baths1815 Potomac Greens Dr, ALEXANDRIA, VA 22314
MLS# VAAX2052000Listed by: EXP REALTY, LLC - Coming Soon
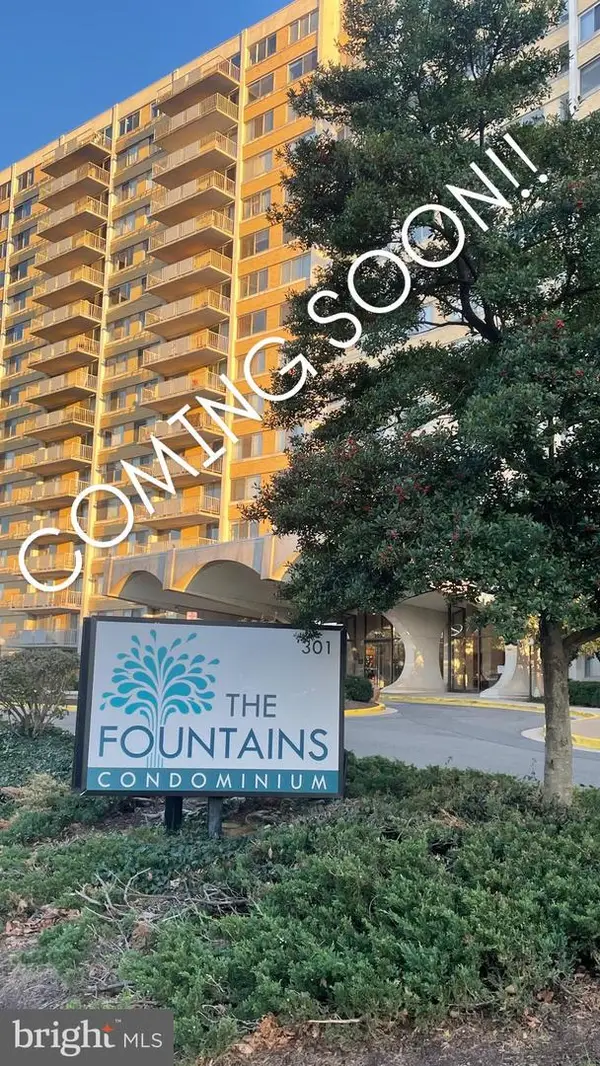 $405,000Coming Soon3 beds 3 baths
$405,000Coming Soon3 beds 3 baths301 N Beauregard St #1608, ALEXANDRIA, VA 22312
MLS# VAAX2051624Listed by: SAMSON PROPERTIES
