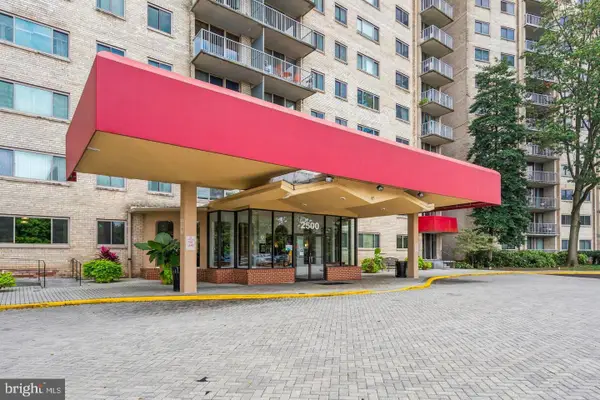1201 Dartmouth Rd, Alexandria, VA 22314
Local realty services provided by:ERA Byrne Realty
1201 Dartmouth Rd,Alexandria, VA 22314
$1,499,000
- 4 Beds
- 4 Baths
- 3,524 sq. ft.
- Single family
- Pending
Listed by:kim r decker
Office:century 21 new millennium
MLS#:VAAX2047358
Source:BRIGHTMLS
Price summary
- Price:$1,499,000
- Price per sq. ft.:$425.37
- Monthly HOA dues:$120
About this home
Welcome to this Victorian style home in the lovely Quaker Hill community! Lush landscaping surrounds the entire well-manicured grounds with azaleas, rhododendrons, peonies and hydrangeas! Enjoy the peaceful, serene views from the wrap around front porch and spacious back deck, both an ideal spot for outdoor entertaining! The main level offers an open concept to include formal living and dining rooms with beautiful hardwoods and plenty of natural light, along with a tucked away powder room. The family room has a handsome built-in entertainment center, 2 sided gas fireplace and views to the inviting front and back gardens. The chef’s kitchen is a culinary experience, equipped with professional stainless-steel appliances, including a Sub-Zero refrigerator, a Wolf range, a beverage chiller, beautiful Granite countertops that offer both quality and contemporary elegance. Adjacent to the kitchen is a cozy space for dining in, which leads to the tiered deck. Hardwood floors adorn the upper level which includes a spacious primary suite with bay window and a vaulted ceiling. The designer walk-in closet is amazing with plenty of shelves and drawers! The primary bath offers a luxury spa bath with a freestanding soaking tub, walk-in shower with designer tile, dual vanities, and a private water closet. Two additional bedrooms and a full bathroom, complete this level. The finished lower-level, an expansive family room, offers space for entertaining, gaming and, in addition, a fitness room. fourth bedroom with ensuite bath, laundry room and plenty of storage. The detached two-car garage offers ample storage space on the upper and lower levels. As part of the Quaker Hill community, residents enjoy access to a clubhouse, outdoor swimming pool, and scenic walking paths. Located just minutes to King Street Metro, Old Town Alexandria, shops, restaurants and community events! Enjoy easy access to I-495, Route 1, I-395, the GW Parkway and Reagan National Airport. See the list of over $200,000 in improvements!
Contact an agent
Home facts
- Year built:1996
- Listing ID #:VAAX2047358
- Added:178 day(s) ago
- Updated:October 06, 2025 at 09:34 PM
Rooms and interior
- Bedrooms:4
- Total bathrooms:4
- Full bathrooms:3
- Half bathrooms:1
- Living area:3,524 sq. ft.
Heating and cooling
- Cooling:Central A/C
- Heating:Forced Air, Natural Gas
Structure and exterior
- Year built:1996
- Building area:3,524 sq. ft.
- Lot area:0.14 Acres
Schools
- High school:ALEXANDRIA CITY
- Middle school:GEORGE WASHINGTON
- Elementary school:DOUGLAS MACARTHUR
Utilities
- Water:Public
- Sewer:Public Sewer
Finances and disclosures
- Price:$1,499,000
- Price per sq. ft.:$425.37
- Tax amount:$14,395 (2025)
New listings near 1201 Dartmouth Rd
- Coming Soon
 $165,000Coming Soon-- beds 1 baths
$165,000Coming Soon-- beds 1 baths2500 N Van Dorn St #316, ALEXANDRIA, VA 22302
MLS# VAAX2050618Listed by: VYLLA HOME - Coming SoonOpen Sun, 11am to 1pm
 $745,000Coming Soon3 beds 4 baths
$745,000Coming Soon3 beds 4 baths464 W Glebe Rd, ALEXANDRIA, VA 22305
MLS# VAAX2049636Listed by: KELLER WILLIAMS CAPITAL PROPERTIES - Coming SoonOpen Sun, 2 to 4pm
 $518,000Coming Soon2 beds 2 baths
$518,000Coming Soon2 beds 2 baths3823 Jay Ave, ALEXANDRIA, VA 22302
MLS# VAAX2050658Listed by: KW METRO CENTER - New
 $182,500Active1 beds 1 baths818 sq. ft.
$182,500Active1 beds 1 baths818 sq. ft.483 N Armistead St #t3, ALEXANDRIA, VA 22312
MLS# VAAX2050596Listed by: CENTURY 21 NEW MILLENNIUM  $217,000Active1 beds 1 baths818 sq. ft.
$217,000Active1 beds 1 baths818 sq. ft.501 N Armistead St N #302, ALEXANDRIA, VA 22312
MLS# VAAX2050088Listed by: KELLER WILLIAMS REALTY- New
 $330,000Active2 beds 2 baths1,263 sq. ft.
$330,000Active2 beds 2 baths1,263 sq. ft.5300 Holmes Run Pkwy #402, ALEXANDRIA, VA 22304
MLS# VAAX2050616Listed by: COMPASS - New
 $399,990Active3 beds 2 baths1,186 sq. ft.
$399,990Active3 beds 2 baths1,186 sq. ft.51 Skyhill Rd #202, ALEXANDRIA, VA 22314
MLS# VAAX2050626Listed by: EXP REALTY, LLC - Coming SoonOpen Thu, 5 to 7pm
 $574,999Coming Soon3 beds 2 baths
$574,999Coming Soon3 beds 2 baths3818 King St, ALEXANDRIA, VA 22302
MLS# VAAX2050294Listed by: COMPASS - Coming Soon
 $300,000Coming Soon2 beds 3 baths
$300,000Coming Soon2 beds 3 baths301 N Beauregard St #1508, ALEXANDRIA, VA 22312
MLS# VAAX2050620Listed by: COLDWELL BANKER REALTY - Coming Soon
 $320,000Coming Soon2 beds 2 baths
$320,000Coming Soon2 beds 2 baths6300 Stevenson Ave #615, ALEXANDRIA, VA 22304
MLS# VAAX2050508Listed by: CORCORAN MCENEARNEY
