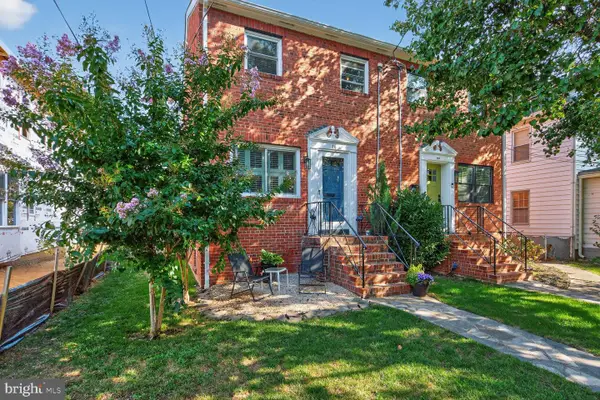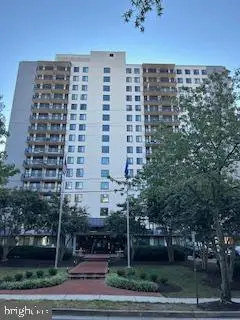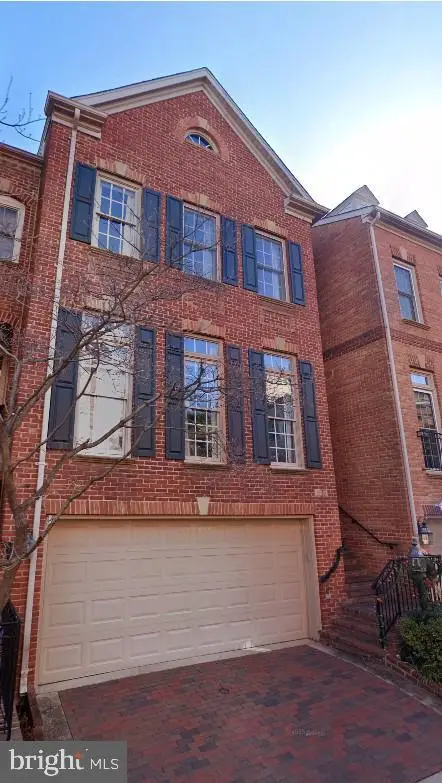1211 Tulane Dr, ALEXANDRIA, VA 22307
Local realty services provided by:ERA Martin Associates
1211 Tulane Dr,ALEXANDRIA, VA 22307
$900,000
- 4 Beds
- 3 Baths
- 3,190 sq. ft.
- Single family
- Pending
Listed by:herbert riggs
Office:compass
MLS#:VAFX2264650
Source:BRIGHTMLS
Price summary
- Price:$900,000
- Price per sq. ft.:$282.13
About this home
Offer Deadline, Monday, Sept 15, 5:00 pm. Welcome to Westgrove – one of Alexandria’s most coveted neighborhoods. Nestled at 1211 Tulane Drive, this beautifully maintained stone and brick rambler offers the perfect blend of charm, comfort, and convenience.
Step inside to find gleaming refinished hardwood floors and fresh, neutral paint that brighten the main level. The spacious floor plan includes three bedrooms and two full baths upstairs, while the fully finished lower level provides a cozy fourth bedroom, an additional full bath, brand-new carpet, and plenty of flexible living space.
The kitchen shines with custom cabinetry, solid-surface countertops, a glass tile backsplash, and stainless steel appliances—updated just five years ago. Additional recent improvements include: roof (7 years), HVAC (5 years), fenced yard (3 years), and a new washer/dryer.
Enjoy a landscaped front yard with a one-car garage, plus a fully fenced backyard featuring a large deck with room for multiple seating areas—ideal for entertaining.
Location is unbeatable—just off the GW Parkway and close to the new Mount Vernon Recreation Center, Martha Washington Library, Belle View Elementary, Belle View Shopping Center, and Westgrove Dog Park. Outdoor lovers will appreciate being only a block from Mount Vernon District Park, the Potomac River, and the scenic bike/walk/jog trail that leads north to D.C. and south to Mount Vernon.
Commuting is effortless with I-495 and the Wilson Bridge (2 miles), Old Town Alexandria (3 miles), DCA (5 miles), and the Pentagon and Fort Belvoir (8 miles) all within easy reach.
This is more than a house—it’s a place to call home. Come see for yourself, fall in love, and make it yours.
Contact an agent
Home facts
- Year built:1955
- Listing ID #:VAFX2264650
- Added:14 day(s) ago
- Updated:September 17, 2025 at 04:33 AM
Rooms and interior
- Bedrooms:4
- Total bathrooms:3
- Full bathrooms:3
- Living area:3,190 sq. ft.
Heating and cooling
- Cooling:Central A/C
- Heating:Electric, Forced Air
Structure and exterior
- Roof:Asphalt
- Year built:1955
- Building area:3,190 sq. ft.
- Lot area:0.28 Acres
Schools
- High school:WEST POTOMAC
- Middle school:SANDBURG
- Elementary school:BELLE VIEW
Utilities
- Water:Public
- Sewer:Public Sewer
Finances and disclosures
- Price:$900,000
- Price per sq. ft.:$282.13
- Tax amount:$11,063 (2025)
New listings near 1211 Tulane Dr
- Coming SoonOpen Sat, 1 to 3pm
 $910,000Coming Soon3 beds 2 baths
$910,000Coming Soon3 beds 2 baths16 E Monroe Ave, ALEXANDRIA, VA 22301
MLS# VAAX2049926Listed by: RE/MAX ALLEGIANCE - Coming Soon
 $219,900Coming Soon-- beds 1 baths
$219,900Coming Soon-- beds 1 baths801 N Pitt St #306, ALEXANDRIA, VA 22314
MLS# VAAX2049530Listed by: EXP REALTY, LLC - Coming Soon
 $830,000Coming Soon4 beds 3 baths
$830,000Coming Soon4 beds 3 baths6700 Bulkley Rd, LORTON, VA 22079
MLS# VAFX2268020Listed by: CENTURY 21 NEW MILLENNIUM  $450,000Pending3 beds 2 baths1,212 sq. ft.
$450,000Pending3 beds 2 baths1,212 sq. ft.55 Skyhill Rd #102, ALEXANDRIA, VA 22314
MLS# VAAX2046810Listed by: COMPASS- Coming Soon
 $755,000Coming Soon2 beds 2 baths
$755,000Coming Soon2 beds 2 baths234 Wesmond Dr, ALEXANDRIA, VA 22305
MLS# VAAX2049898Listed by: MOVE4FREE REALTY, LLC - Coming Soon
 $395,000Coming Soon2 beds 2 baths
$395,000Coming Soon2 beds 2 baths4850 Eisenhower Ave #203, ALEXANDRIA, VA 22304
MLS# VAAX2049894Listed by: COMPASS - Coming Soon
 $969,000Coming Soon3 beds 2 baths
$969,000Coming Soon3 beds 2 baths516 W Windsor Ave, ALEXANDRIA, VA 22302
MLS# VAAX2049862Listed by: COMPASS - Open Sat, 1 to 3pmNew
 $975,000Active3 beds 2 baths1,728 sq. ft.
$975,000Active3 beds 2 baths1,728 sq. ft.1302 Michigan Ave, ALEXANDRIA, VA 22314
MLS# VAAX2049650Listed by: TTR SOTHEBY'S INTERNATIONAL REALTY - Coming Soon
 $1,299,000Coming Soon5 beds 5 baths
$1,299,000Coming Soon5 beds 5 baths1675 Hunting Creek Dr, ALEXANDRIA, VA 22314
MLS# VAAX2049876Listed by: REDFIN CORPORATION - Coming SoonOpen Sat, 11am to 2pm
 $525,000Coming Soon3 beds 2 baths
$525,000Coming Soon3 beds 2 baths7025 Huntley Run Pl, ALEXANDRIA, VA 22306
MLS# VAFX2267978Listed by: EXP REALTY, LLC
