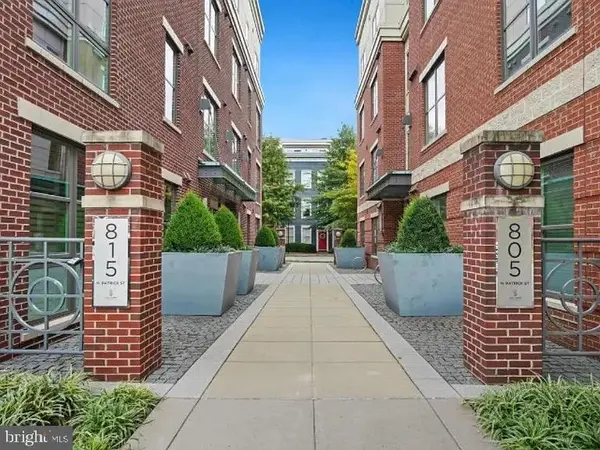1211 Wake Forest Dr, Alexandria, VA 22307
Local realty services provided by:Mountain Realty ERA Powered
1211 Wake Forest Dr,Alexandria, VA 22307
$963,500
- 4 Beds
- 3 Baths
- - sq. ft.
- Single family
- Sold
Listed by: michael i putnam, wyatt haely hayes
Office: exp realty, llc.
MLS#:VAFX2267178
Source:BRIGHTMLS
Sorry, we are unable to map this address
Price summary
- Price:$963,500
About this home
Welcome to 1211 Wake Forest Drive, Alexandria, VA 22307, a beautifully maintained and updated home in the highly sought-after Westgrove neighborhood. With thoughtful upgrades, a versatile floor plan, and a prime location just steps from the Potomac River and GW Parkway, this property offers the perfect combination of comfort, convenience, and community. Inside, you’ll find a spacious layout with a finished basement that provides flexible space for a bedroom, office, recreation room, or guest suite, complete with a full bathroom and closet for convenience. The top level features a loft with its own closet, ideal for a private office, playroom, or extra storage. The home has been carefully updated to ensure peace of mind, including a new roof (2021), driveway (2021), furnace (2021), and hot water heater (2025). Additional highlights include a gas range with new gas line (2015), microwave (2015), washer and dryer (2020), a brand-new Bosch 800 dishwasher (2025), and a remodeled hall bathroom (2024). Parking is easy with a one-car garage plus space for two more vehicles in the driveway. Best of all, there is no HOA! A rare find in this area. Westgrove is more than just a neighborhood, it’s a community. There are many neighborhood annual events including Oktoberfest, a holiday party, and a spring celebration. Families will also appreciate the proximity of the school bus stop located just 200 feet from the home. Nearby amenities include the newly renovated Mt. Vernon Rec Center, Belle View Elementary, Martha Washington Library, Westgrove Dog Park, and the Belle View Shopping Center. Commuters will love the convenience: just one block from the Potomac River and bike trail, 2 miles to I-495 and the Wilson Bridge, 5 miles to DCA Airport, 2 miles to the Huntington Metro, and within easy reach of the Pentagon and Fort Belvoir (8 miles). This move-in ready gem combines timeless charm with modern updates in one of Alexandria’s most desirable neighborhoods. Don’t miss your chance to call 1211 Wake Forest Drive home! This is the one!
Contact an agent
Home facts
- Year built:1956
- Listing ID #:VAFX2267178
- Added:88 day(s) ago
- Updated:December 13, 2025 at 06:58 AM
Rooms and interior
- Bedrooms:4
- Total bathrooms:3
- Full bathrooms:3
Heating and cooling
- Cooling:Central A/C
- Heating:Forced Air, Natural Gas
Structure and exterior
- Year built:1956
Schools
- High school:WEST POTOMAC
- Middle school:SANDBURG
- Elementary school:BELLE VIEW
Utilities
- Water:Public
- Sewer:Public Sewer
Finances and disclosures
- Price:$963,500
- Tax amount:$10,445 (2025)
New listings near 1211 Wake Forest Dr
- Coming Soon
 $450,000Coming Soon1 beds 1 baths
$450,000Coming Soon1 beds 1 baths815 N Patrick St #406, ALEXANDRIA, VA 22314
MLS# VAAX2052376Listed by: SAMSON PROPERTIES - Coming Soon
 $300,000Coming Soon1 beds 1 baths
$300,000Coming Soon1 beds 1 baths4854 Eisenhower Ave #354, ALEXANDRIA, VA 22304
MLS# VAAX2052354Listed by: COLDWELL BANKER REALTY - Open Sat, 12 to 2pmNew
 $335,000Active2 beds 2 baths1,098 sq. ft.
$335,000Active2 beds 2 baths1,098 sq. ft.307 Yoakum Pkwy #519, ALEXANDRIA, VA 22304
MLS# VAAX2052302Listed by: LONG & FOSTER REAL ESTATE, INC. - Open Sun, 2 to 4pmNew
 $1,350,000Active4 beds 4 baths2,171 sq. ft.
$1,350,000Active4 beds 4 baths2,171 sq. ft.911 S Lee St, ALEXANDRIA, VA 22314
MLS# VAAX2052320Listed by: SAMSON PROPERTIES - New
 $515,000Active3 beds 2 baths1,621 sq. ft.
$515,000Active3 beds 2 baths1,621 sq. ft.309 Yoakum Pkwy #807, ALEXANDRIA, VA 22304
MLS# VAAX2052336Listed by: SAMSON PROPERTIES - Coming Soon
 $2,795,000Coming Soon5 beds 6 baths
$2,795,000Coming Soon5 beds 6 baths2025 Scroggins Rd, ALEXANDRIA, VA 22302
MLS# VAAX2042830Listed by: CORCORAN MCENEARNEY - Open Sat, 1 to 2:30pmNew
 $588,000Active3 beds 4 baths2,724 sq. ft.
$588,000Active3 beds 4 baths2,724 sq. ft.2694 Centennial Ct #54, ALEXANDRIA, VA 22311
MLS# VAAX2052332Listed by: COLDWELL BANKER REALTY - Open Sat, 12 to 2pmNew
 $1,349,900Active2 beds 3 baths1,879 sq. ft.
$1,349,900Active2 beds 3 baths1,879 sq. ft.203 Princess St, ALEXANDRIA, VA 22314
MLS# VAAX2052178Listed by: COMPASS - Open Sat, 12 to 2pmNew
 $319,000Active2 beds 2 baths1,132 sq. ft.
$319,000Active2 beds 2 baths1,132 sq. ft.5340 Holmes Run Pkwy #904, ALEXANDRIA, VA 22304
MLS# VAAX2052066Listed by: KW METRO CENTER - Open Sat, 12 to 2pmNew
 $319,000Active1 beds 1 baths590 sq. ft.
$319,000Active1 beds 1 baths590 sq. ft.1251 E Abingdon Dr #1121, ALEXANDRIA, VA 22314
MLS# VAAX2052240Listed by: LONG & FOSTER REAL ESTATE, INC.
