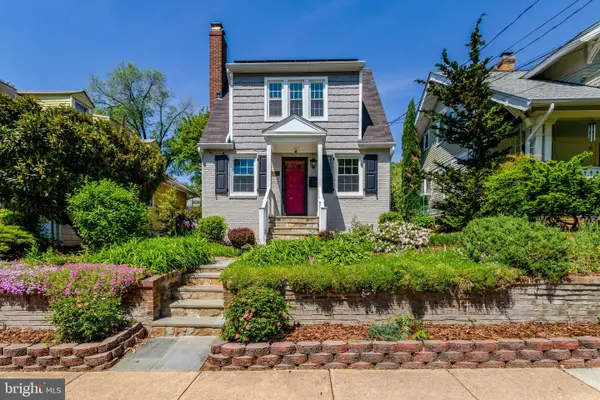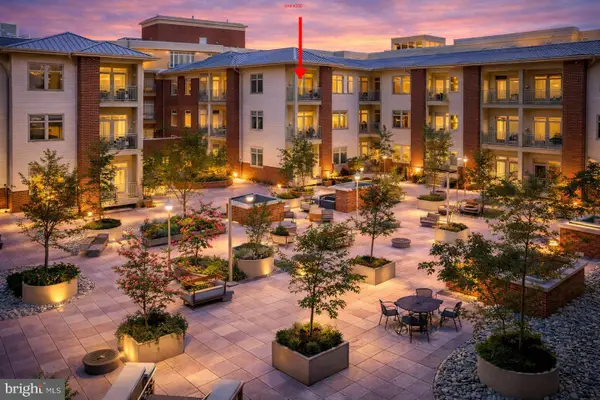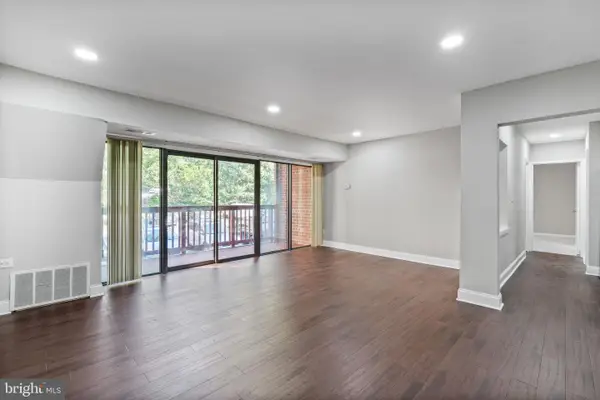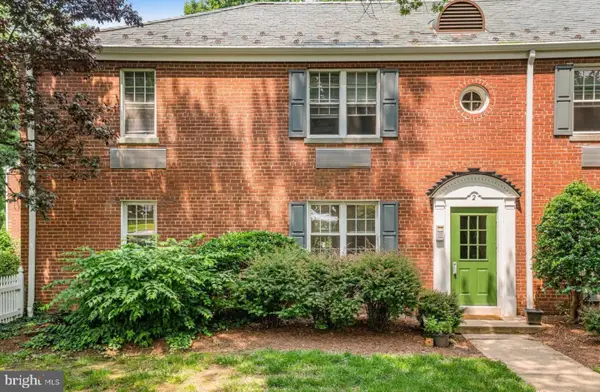- ERA
- Virginia
- Alexandria
- 1225 Martha Custis Dr #1116
1225 Martha Custis Dr #1116, Alexandria, VA 22302
Local realty services provided by:Mountain Realty ERA Powered
1225 Martha Custis Dr #1116,Alexandria, VA 22302
$275,000
- 1 Beds
- 1 Baths
- 833 sq. ft.
- Condominium
- Active
Listed by: michelle kim
Office: long & foster real estate, inc.
MLS#:VAAX2049644
Source:BRIGHTMLS
Price summary
- Price:$275,000
- Price per sq. ft.:$330.13
About this home
Spacious and recently renovated, this light-filled condo features elegant hardwood flooring, an open kitchen with white shaker cabinets, brand-new stainless steel appliances, white countertops, charming backsplash, and a spacious kitchen peninsula. In addition, there is a dining area off the kitchen with a stunning view extending to the private balcony. The bedroom suite has a large walk-in closet and a tastefully renovated bathroom. Parc East offers a fitness center, outdoor pool, tennis courts, sauna, picnic area, and party room, with 24-hour front desk and security. ALL utilities are included, and laundry facilities are conveniently located on each floor. This outstanding location is just minutes from Shirlington Village, the Pentagon, Old Town Alexandria, and Washington, DC. Public transportation is right at the front door, with easy access to I-395 and surrounding roads, putting all the area’s restaurants, shopping, and entertainment within reach. Tenant occupied. Lease expires 4/30/2026. 24 HOURS NOTICE REQUIRED FOR SHOWING.
Contact an agent
Home facts
- Year built:1980
- Listing ID #:VAAX2049644
- Added:143 day(s) ago
- Updated:February 02, 2026 at 02:44 PM
Rooms and interior
- Bedrooms:1
- Total bathrooms:1
- Full bathrooms:1
- Living area:833 sq. ft.
Heating and cooling
- Cooling:Central A/C, Convector
- Heating:Convector, Hot Water, Natural Gas
Structure and exterior
- Year built:1980
- Building area:833 sq. ft.
Utilities
- Water:Public
- Sewer:Public Sewer
Finances and disclosures
- Price:$275,000
- Price per sq. ft.:$330.13
- Tax amount:$3,240 (2025)
New listings near 1225 Martha Custis Dr #1116
- Coming Soon
 $1,050,000Coming Soon2 beds 2 baths
$1,050,000Coming Soon2 beds 2 baths2708 Sycamore St, ALEXANDRIA, VA 22305
MLS# VAAX2052128Listed by: COMPASS - Coming Soon
 $450,000Coming Soon1 beds 1 baths
$450,000Coming Soon1 beds 1 baths309 Holland Ln #330, ALEXANDRIA, VA 22314
MLS# VAAX2053526Listed by: COMPASS - New
 $485,000Active2 beds 2 baths1,096 sq. ft.
$485,000Active2 beds 2 baths1,096 sq. ft.3101 N Hampton Dr #718, ALEXANDRIA, VA 22302
MLS# VAAX2053638Listed by: PEARSON SMITH REALTY, LLC - New
 $1,000,000Active3 beds 4 baths2,592 sq. ft.
$1,000,000Active3 beds 4 baths2,592 sq. ft.2505 Gadsby Pl, ALEXANDRIA, VA 22311
MLS# VAAX2053516Listed by: COMPASS  $350,000Pending1 beds 1 baths760 sq. ft.
$350,000Pending1 beds 1 baths760 sq. ft.3236 Valley Dr #3236, ALEXANDRIA, VA 22302
MLS# VAAX2053576Listed by: WEICHERT, REALTORS- New
 $344,900Active2 beds 2 baths938 sq. ft.
$344,900Active2 beds 2 baths938 sq. ft.49 Skyhill Rd #201, ALEXANDRIA, VA 22314
MLS# VAAX2053622Listed by: SERVICE FIRST REALTY CORP - New
 $345,000Active2 beds 1 baths850 sq. ft.
$345,000Active2 beds 1 baths850 sq. ft.2 Auburn Ct #b, ALEXANDRIA, VA 22305
MLS# VAAX2053620Listed by: SERHANT - Coming SoonOpen Sun, 1 to 3pm
 $1,200,000Coming Soon3 beds 5 baths
$1,200,000Coming Soon3 beds 5 baths1417 Van Valkenburgh Ln, ALEXANDRIA, VA 22301
MLS# VAAX2053420Listed by: SAMSON PROPERTIES - Coming Soon
 $799,900Coming Soon2 beds 2 baths
$799,900Coming Soon2 beds 2 baths719 S Alfred St, ALEXANDRIA, VA 22314
MLS# VAAX2053564Listed by: CENTURY 21 REDWOOD REALTY - New
 $210,000Active1 beds 1 baths761 sq. ft.
$210,000Active1 beds 1 baths761 sq. ft.31 Canterbury Sq #301, ALEXANDRIA, VA 22304
MLS# VAAX2053614Listed by: NBI REALTY, LLC

