1225 Martha Custis Dr #807, Alexandria, VA 22302
Local realty services provided by:ERA Reed Realty, Inc.
1225 Martha Custis Dr #807,Alexandria, VA 22302
$330,000
- 2 Beds
- 2 Baths
- 1,115 sq. ft.
- Condominium
- Active
Listed by: janet mwobobia
Office: long & foster real estate, inc.
MLS#:VAAX2051830
Source:BRIGHTMLS
Price summary
- Price:$330,000
- Price per sq. ft.:$295.96
About this home
Welcome to the Parc East building, where comfort, convenience, and captivating views come together in this beautifully updated Alexandria condo. Enjoy serene treetop and city vistas from the living and dining areas as well as both bedrooms. The bright, open layout is enhanced by abundant natural light pouring in through a large picture window and sliding glass doors that lead to your private balcony, perfect for taking in views of the Air Force Memorial and even DC’s fireworks.
Inside, you’ll find stylish new wide-plank flooring and an updated kitchen featuring all BRAND NEW APPLIANCES, refreshed cabinetry, and generous countertops. The spacious primary suite easily accommodates a king-size bed and offers a renovated en-suite bathroom complete with a walk-in shower, chic newer vanity, 12"x12" tile floor, and updated lighting. The second bedroom is equally inviting, offering ample space and a large closet. The hall bathroom has also been tastefully updated with a new vanity, matching tile flooring, updated lighting, and a tub/shower combination.
GARAGE PARKING included in price. STORAGE is abundant, including a second oversized walk-in closet off the living room and an additional storage area within the building. The entire condo has been freshly painted in a neutral palette and offers the ease of no carpet throughout.
Parc East residents enjoy a wealth of amenities, including a newly renovated lobby with CONCIERGE SERVICE, a fitness center, swimming pool, tennis courts, basketball court, picnic area, and plenty of outdoor parking on the grounds. Just steps away, a pedestrian bridge leads you to the vibrant Shirlington Village with its outdoor dining, shops, movie theater, and Harris Teeter. You’re also close to Bradlee Shopping Center (1.5 miles), Pentagon City (3.5 miles), and Washington, DC (6 miles). Commuting is a breeze with a Metrobus stop right at the lobby door and quick access to I-395 and the Express Lanes.
Move-in ready, thoughtfully updated, and perfectly located—this is Alexandria living at its best.
Contact an agent
Home facts
- Year built:1980
- Listing ID #:VAAX2051830
- Added:89 day(s) ago
- Updated:February 15, 2026 at 02:37 PM
Rooms and interior
- Bedrooms:2
- Total bathrooms:2
- Full bathrooms:2
- Living area:1,115 sq. ft.
Heating and cooling
- Cooling:Wall Unit
- Heating:Natural Gas, Wall Unit
Structure and exterior
- Year built:1980
- Building area:1,115 sq. ft.
Utilities
- Water:Public
- Sewer:Public Sewer
Finances and disclosures
- Price:$330,000
- Price per sq. ft.:$295.96
- Tax amount:$3,588 (2025)
New listings near 1225 Martha Custis Dr #807
- Coming Soon
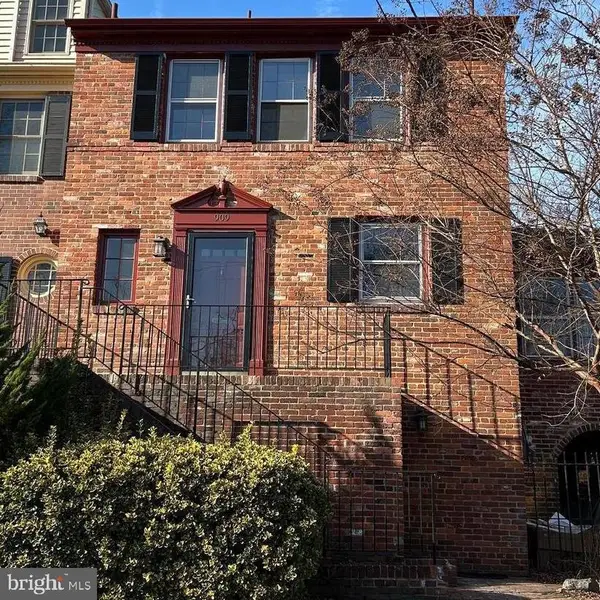 $1,320,000Coming Soon3 beds 3 baths
$1,320,000Coming Soon3 beds 3 baths909 S Lee St, ALEXANDRIA, VA 22314
MLS# VAAX2052462Listed by: TTR SOTHEBY'S INTERNATIONAL REALTY - Coming Soon
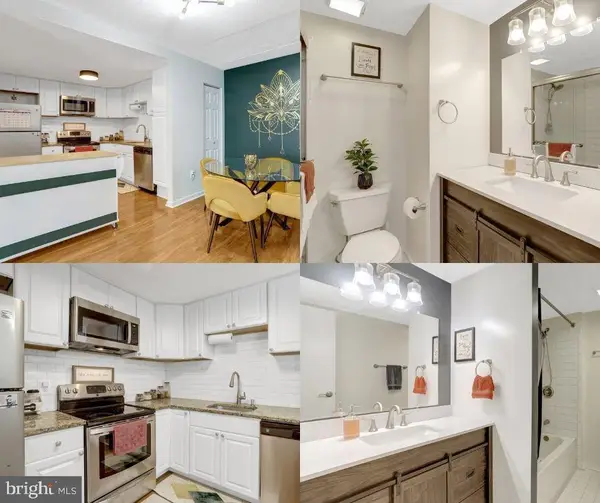 $324,900Coming Soon2 beds 2 baths
$324,900Coming Soon2 beds 2 baths6300 Stevenson Ave #311, ALEXANDRIA, VA 22304
MLS# VAAX2054084Listed by: REAL BROKER, LLC - Coming Soon
 $515,000Coming Soon2 beds 2 baths
$515,000Coming Soon2 beds 2 baths3838 Jay Ave, ALEXANDRIA, VA 22302
MLS# VAAX2053772Listed by: CENTURY 21 NEW MILLENNIUM - New
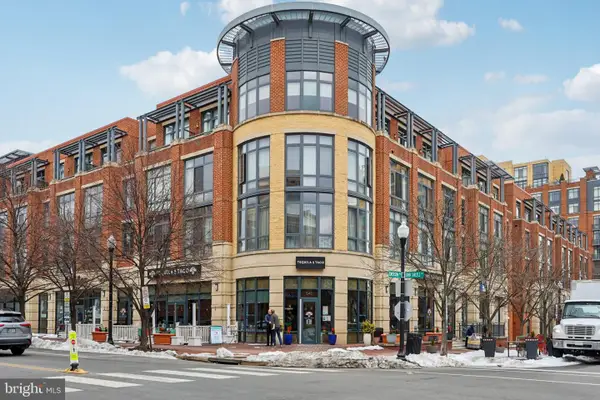 $650,000Active2 beds 2 baths1,095 sq. ft.
$650,000Active2 beds 2 baths1,095 sq. ft.520 John Carlyle St #432, ALEXANDRIA, VA 22314
MLS# VAAX2053902Listed by: SAMSON PROPERTIES - New
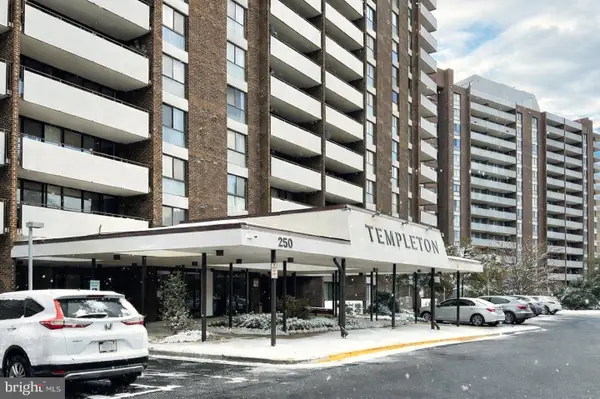 $243,000Active1 beds 2 baths1,086 sq. ft.
$243,000Active1 beds 2 baths1,086 sq. ft.250 S Reynolds St #502, ALEXANDRIA, VA 22304
MLS# VAAX2054052Listed by: REAL BROKER, LLC - New
 $305,000Active1 beds 1 baths805 sq. ft.
$305,000Active1 beds 1 baths805 sq. ft.1640 Fitzgerald Ln, ALEXANDRIA, VA 22302
MLS# VAAX2054012Listed by: FAIRFAX REALTY OF TYSONS - Open Sun, 2 to 4pmNew
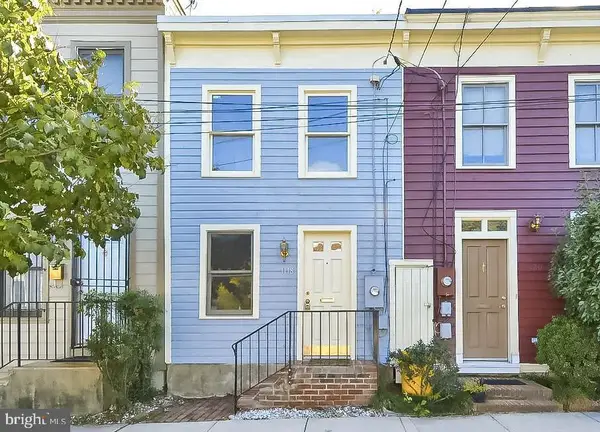 $750,000Active2 beds 2 baths1,040 sq. ft.
$750,000Active2 beds 2 baths1,040 sq. ft.1118 Princess St, ALEXANDRIA, VA 22314
MLS# VAAX2053328Listed by: CORCORAN MCENEARNEY - New
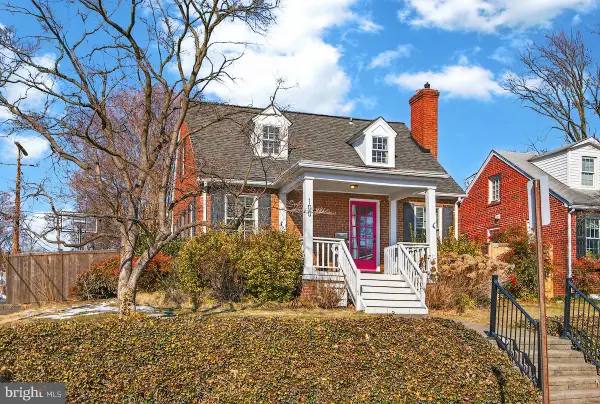 $1,295,000Active4 beds 3 baths1,901 sq. ft.
$1,295,000Active4 beds 3 baths1,901 sq. ft.100 E Maple St, ALEXANDRIA, VA 22301
MLS# VAAX2053686Listed by: COTTAGE STREET REALTY LLC - Coming Soon
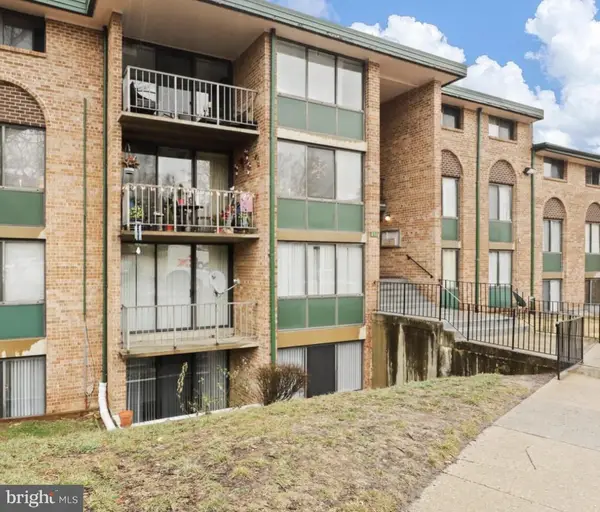 $199,999Coming Soon1 beds 1 baths
$199,999Coming Soon1 beds 1 baths491 N Armistead St #t2, ALEXANDRIA, VA 22312
MLS# VAAX2054004Listed by: TOWN & COUNTRY ELITE REALTY, LLC. - New
 $425,000Active2 beds 1 baths930 sq. ft.
$425,000Active2 beds 1 baths930 sq. ft.3518 Valley Dr, ALEXANDRIA, VA 22302
MLS# VAAX2053972Listed by: REAL PROPERTY MANAGEMENT PROS

