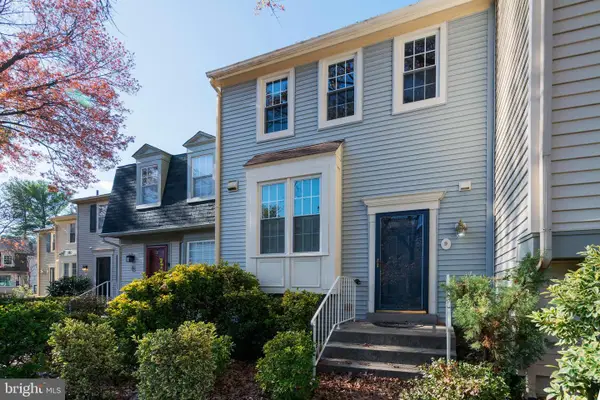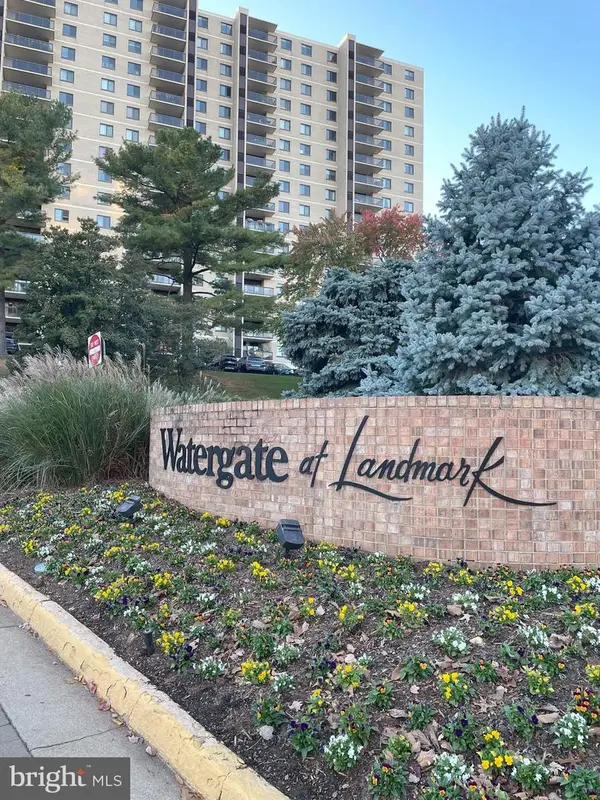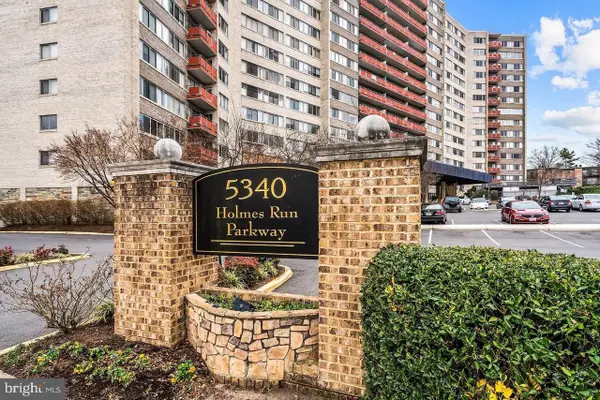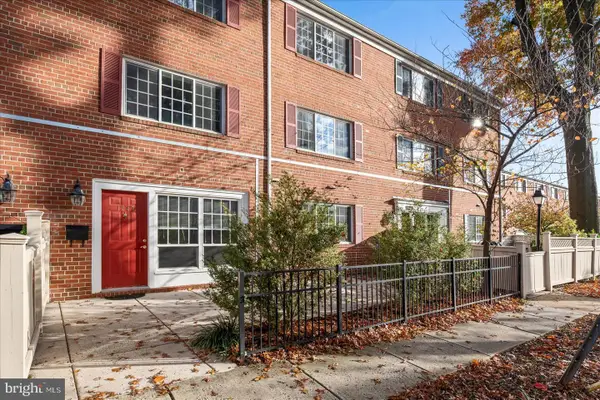1305 Gatewood Dr, Alexandria, VA 22307
Local realty services provided by:O'BRIEN REALTY ERA POWERED
1305 Gatewood Dr,Alexandria, VA 22307
$1,100,000
- 3 Beds
- 3 Baths
- 3,207 sq. ft.
- Single family
- Pending
Listed by: john t kirk, stacey m kuzma
Office: real broker, llc.
MLS#:VAFX2269238
Source:BRIGHTMLS
Price summary
- Price:$1,100,000
- Price per sq. ft.:$343
About this home
UNDER CONTRACT! OPEN HOUSE CANCELED! Welcome to 1305 Gatewood Drive, a classy 3-bedroom, 3-bathroom rambler on a beautifully curated lot in Alexandria’s distinguished Villamay neighborhood. Extremely well maintained, this inviting 2-level home radiates warmth with a smartly designed layout. The updated kitchen (2019), featuring a center island, welcomes morning sunlight, creating an uplifting start to your day. Adjacent, the vaulted living room with gas fireplace and exposed beams offers a timeless setting for lively gatherings or intimate conversation. The expanded primary suite on the main level includes an updated en-suite bath, a serene sitting area, a walk-in closet plus additional closet space, blending elegance with comfort. This feature is 100% unique. A second bedroom on this level adapts easily for guests or a home office. Step onto the composite deck off the living room, ideal for enjoying the vibrant gardens that burst with seasonal color. The walkout lower level unveils a third bedroom, an updated bath, a recreation room with a second gas fireplace, built-in shelving, and a convenient wet bar - with a fridge—perfect for relaxation or hosting. A great laundry area completes this level. Outside the lower level, a flagstone patio enhances outdoor living, while a well-kept shed adds practical storage alongside the oversized 2-car garage with interior access. Pella replacement windows throughout. New electrical panel upgrade several years ago. Convenient irrigation system helps keep the natural beauty of the home in peak condition in warmer months. A gracious community of single-family homes, Villamay possesses a tranquil charm with nearby parks and the Mount Vernon Trail for jogging and biking. Just off the George Washington Memorial Parkway, commuting is seamless: 10 minutes to Old Town Alexandria or Huntington Yellow Line Metro, 8 minutes to I-495, under 20 minutes to Reagan National Airport, 30 minutes to Capitol Hill or Joint Base Andrews, and 20 minutes to the Pentagon or Fort Belvoir. Seize the opportunity to own a home where history, nature, and connectivity harmonize in a neighborhood that instantly...just feels like home. Schedule your tour today.
Contact an agent
Home facts
- Year built:1964
- Listing ID #:VAFX2269238
- Added:51 day(s) ago
- Updated:November 16, 2025 at 08:28 AM
Rooms and interior
- Bedrooms:3
- Total bathrooms:3
- Full bathrooms:3
- Living area:3,207 sq. ft.
Heating and cooling
- Cooling:Central A/C
- Heating:Forced Air, Natural Gas
Structure and exterior
- Roof:Composite, Shingle
- Year built:1964
- Building area:3,207 sq. ft.
- Lot area:0.35 Acres
Schools
- High school:WEST POTOMAC
- Elementary school:BELLE VIEW
Utilities
- Water:Public
- Sewer:Public Sewer
Finances and disclosures
- Price:$1,100,000
- Price per sq. ft.:$343
- Tax amount:$13,824 (2025)
New listings near 1305 Gatewood Dr
- New
 $399,900Active1 beds 1 baths770 sq. ft.
$399,900Active1 beds 1 baths770 sq. ft.801 N Pitt St #1708, ALEXANDRIA, VA 22314
MLS# VAAX2051782Listed by: LONG & FOSTER REAL ESTATE, INC. - New
 $625,000Active3 beds 4 baths1,927 sq. ft.
$625,000Active3 beds 4 baths1,927 sq. ft.9 Fendall Ave, ALEXANDRIA, VA 22304
MLS# VAAX2051360Listed by: LONG & FOSTER REAL ESTATE, INC. - New
 $515,000Active2 beds 2 baths1,309 sq. ft.
$515,000Active2 beds 2 baths1,309 sq. ft.203 Yoakum Pkwy #1807, ALEXANDRIA, VA 22304
MLS# VAAX2051600Listed by: HOMECOIN.COM - New
 $319,000Active2 beds 2 baths1,225 sq. ft.
$319,000Active2 beds 2 baths1,225 sq. ft.301 N Beauregard St #1605, ALEXANDRIA, VA 22312
MLS# VAAX2051722Listed by: COMPASS - Open Sun, 12 to 3pmNew
 $1,624,900Active3 beds 2 baths1,575 sq. ft.
$1,624,900Active3 beds 2 baths1,575 sq. ft.625 Slaters Ln #402, ALEXANDRIA, VA 22314
MLS# VAAX2051754Listed by: DOUGLAS ELLIMAN OF METRO DC, LLC - New
 $250,000Active2 beds 2 baths1,132 sq. ft.
$250,000Active2 beds 2 baths1,132 sq. ft.5340 Holmes Run Pkwy #1215, ALEXANDRIA, VA 22304
MLS# VAAX2051762Listed by: EXP REALTY, LLC - Open Sun, 1 to 4pmNew
 $360,000Active1 beds 1 baths1,070 sq. ft.
$360,000Active1 beds 1 baths1,070 sq. ft.1247 N Van Dorn St, ALEXANDRIA, VA 22304
MLS# VAAX2051766Listed by: EXP REALTY, LLC - New
 $222,000Active1 beds 1 baths567 sq. ft.
$222,000Active1 beds 1 baths567 sq. ft.2500 N Van Dorn St #1409, ALEXANDRIA, VA 22302
MLS# VAAX2051768Listed by: SAMSON PROPERTIES - Open Sun, 1 to 3pmNew
 $900,000Active3 beds 2 baths1,689 sq. ft.
$900,000Active3 beds 2 baths1,689 sq. ft.1104 Tuckahoe Ln, ALEXANDRIA, VA 22302
MLS# VAAX2051780Listed by: KELLER WILLIAMS REALTY - New
 $185,000Active1 beds 1 baths567 sq. ft.
$185,000Active1 beds 1 baths567 sq. ft.2500 N Van Dorn St #1119, ALEXANDRIA, VA 22302
MLS# VAAX2051794Listed by: BERKSHIRE HATHAWAY HOMESERVICES PENFED REALTY
