1305 Namassin Rd, Alexandria, VA 22308
Local realty services provided by:ERA Reed Realty, Inc.
1305 Namassin Rd,Alexandria, VA 22308
$995,000
- 3 Beds
- 2 Baths
- 2,528 sq. ft.
- Single family
- Pending
Listed by:suzanne kovalsky
Office:corcoran mcenearney
MLS#:VAFX2262864
Source:BRIGHTMLS
Price summary
- Price:$995,000
- Price per sq. ft.:$393.59
About this home
Enjoy main level living in Tauxemont! This one level home features 3 bedrooms and 2 baths and has been beautifully remodeled and maintained. Located on a private, half-acre lot at the end of a cul-de-sac in the sought-after Tauxemont neighborhood and Waynewood School District. The interior of the house offers an open floor plan with over 2500 square feet of living space. A gourmet kitchen with stainless appliances, granite counters, pantry and high end cabinetry features an island with breakfast seating that opens to the living room with wood-burning fireplace. New addition completed in 2021 adds a large private office with a wall of windows and built-in bookshelves as well as a sunroom addition across the back of the house with floor to ceiling Pella windows and access to the back patio - perfect for entertaining. Separate dining area and family room gives room for everyone to spread out. The large primary suite offers double closets, floor-to-ceiling windows, and a full bath with dual vanity, granite counter, and a large glass shower. Additionally, there are two spacious additional bedrooms and a hall bath with shower/tub. Separate laundry area and a tankless water heater. The large yard is fenced and has a beautiful patio area. Great storage with attic and large shed. The property is part of the Tauxemont Community (not an HOA), with a $1,000 annual fee that includes community well/water, with it's "Fountain of Youth" water, tennis courts and playgrounds. Walking distance to Safeway, neighborhood coffee and pastry shop, restaurants, Walgreens, hardware store, etc. Minutes to Old Town Alexandria, Mount Vernon Trail, Reagan National Airport and more!!
Contact an agent
Home facts
- Year built:1948
- Listing ID #:VAFX2262864
- Added:44 day(s) ago
- Updated:October 05, 2025 at 07:35 AM
Rooms and interior
- Bedrooms:3
- Total bathrooms:2
- Full bathrooms:2
- Living area:2,528 sq. ft.
Heating and cooling
- Cooling:Central A/C
- Heating:Forced Air, Natural Gas
Structure and exterior
- Year built:1948
- Building area:2,528 sq. ft.
- Lot area:0.5 Acres
Schools
- High school:WEST POTOMAC
- Middle school:SANDBURG
- Elementary school:WAYNEWOOD
Utilities
- Water:Community, Well
- Sewer:Public Sewer
Finances and disclosures
- Price:$995,000
- Price per sq. ft.:$393.59
- Tax amount:$11,265 (2025)
New listings near 1305 Namassin Rd
- Coming Soon
 $320,000Coming Soon2 beds 2 baths
$320,000Coming Soon2 beds 2 baths6300 Stevenson Ave #615, ALEXANDRIA, VA 22304
MLS# VAAX2050508Listed by: CORCORAN MCENEARNEY - Coming Soon
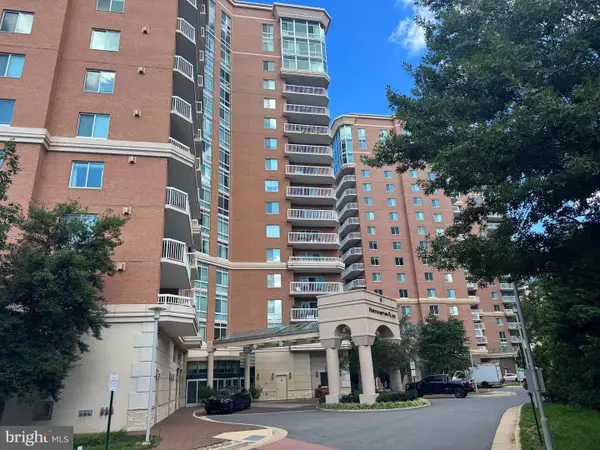 $300,000Coming Soon1 beds 1 baths
$300,000Coming Soon1 beds 1 baths3101 N Hampton Dr #709, ALEXANDRIA, VA 22302
MLS# VAAX2050584Listed by: RLAH @PROPERTIES - New
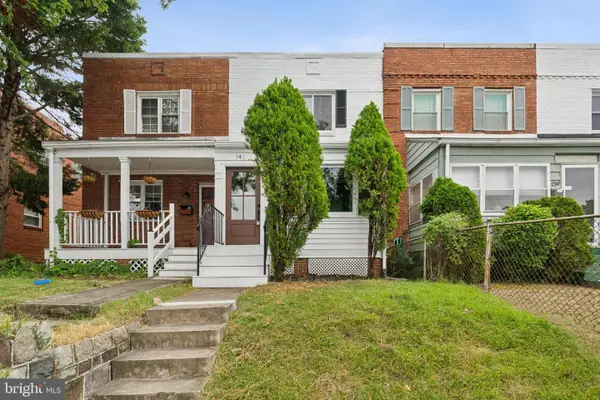 $769,900Active2 beds 2 baths1,178 sq. ft.
$769,900Active2 beds 2 baths1,178 sq. ft.141 Lynhaven Dr, ALEXANDRIA, VA 22305
MLS# VAAX2050604Listed by: CENTURY 21 NEW MILLENNIUM - Coming SoonOpen Sun, 1 to 3pm
 $1,324,999Coming Soon3 beds 4 baths
$1,324,999Coming Soon3 beds 4 baths624 N Pitt St, ALEXANDRIA, VA 22314
MLS# VAAX2050538Listed by: PEARSON SMITH REALTY, LLC - New
 $289,900Active1 beds 1 baths771 sq. ft.
$289,900Active1 beds 1 baths771 sq. ft.4870 Eisenhower Ave #203, ALEXANDRIA, VA 22304
MLS# VAAX2050394Listed by: PACIFIC REALTY - Open Sun, 1 to 4pmNew
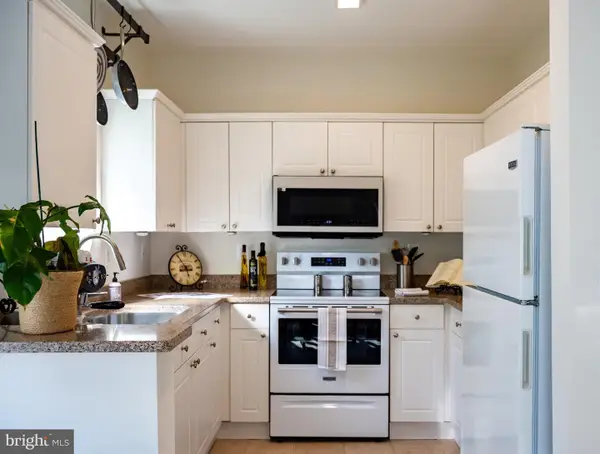 $380,000Active2 beds 1 baths878 sq. ft.
$380,000Active2 beds 1 baths878 sq. ft.4561 Strutfield Ln #3115, ALEXANDRIA, VA 22311
MLS# VAAX2050576Listed by: CORCORAN MCENEARNEY - New
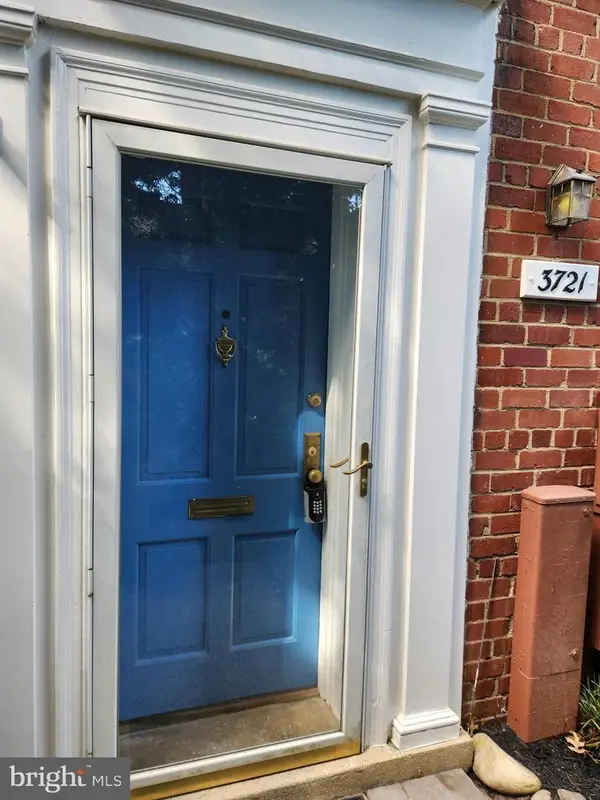 $409,000Active2 beds 1 baths900 sq. ft.
$409,000Active2 beds 1 baths900 sq. ft.3721 Gunston Rd, ALEXANDRIA, VA 22302
MLS# VAAX2050588Listed by: PROPLOCATE REALTY - Coming Soon
 $674,900Coming Soon3 beds 3 baths
$674,900Coming Soon3 beds 3 baths28 Garden Dr, ALEXANDRIA, VA 22304
MLS# VAAX2050586Listed by: CENTRAL PROPERTIES, LLC, - New
 $740,000Active2 beds 2 baths1,464 sq. ft.
$740,000Active2 beds 2 baths1,464 sq. ft.735 Bernard St, ALEXANDRIA, VA 22314
MLS# VAAX2050472Listed by: EXP REALTY, LLC - Open Sun, 11am to 1pmNew
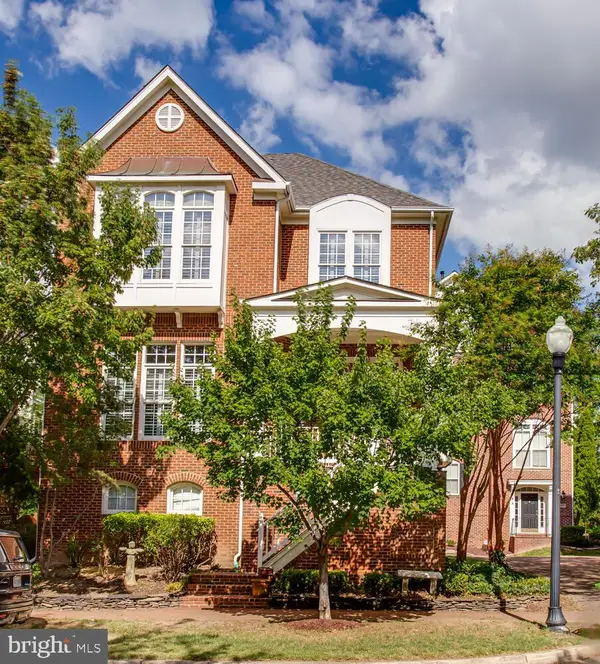 $1,250,000Active4 beds 4 baths3,339 sq. ft.
$1,250,000Active4 beds 4 baths3,339 sq. ft.365 Cameron Station Blvd, ALEXANDRIA, VA 22304
MLS# VAAX2050474Listed by: CENTURY 21 NEW MILLENNIUM
