1506 Hollindale Dr, Alexandria, VA 22306
Local realty services provided by:ERA Byrne Realty
Listed by:heidi e burkhardt
Office:corcoran mcenearney
MLS#:VAFX2265952
Source:BRIGHTMLS
Price summary
- Price:$795,000
- Price per sq. ft.:$551.7
About this home
OPEN HOUSE: 19 October from 2-4pm Welcome to 1506 Hollindale Drive, a delightful brick rambler offering one-level living, with a partially finished lower-level. The curb-appeal is a beacon that captivates passersby, and evokes pride of ownership, a true reflection of the homes' character, inside and out. The first thing you'll notice as you round the corner, into the cul-de-sac, is the extended circular driveway, which offers both ample parking and convenience for coming & going. A brick-edged sidewalk guides you to the inviting covered entryway with crisp red front door. Just beyond are beautiful hardwood floors that flow through the home creating warmth and maintaining the character of the home; from the spacious living room with wood-burning fireplace, through to three generously sized bedrooms, into the kitchen, and into the sun-filled dining room. The primary bedroom features batten board, crown molding, and an attached bath with walk-in shower. A fully renovated hall bath is shared by the two remaining bedrooms; one of which showcases a wall of built-in bookcases for added storage, or displaying your favorite collectables. The kitchen has been extensively renovated with bright white cabinets, glass paneled upper cabinets, granite counters, a white farm sink, decorative tile backsplash, stainless steel appliances, and a pass-through over the sink, into the sunken sunroom addition. This versatile space could be used to suit your needs, it can be a dedicated dining room, a family room, play room, or a multi-purpose room. Through the sunroom, you have access to your fully fenced backyard and outdoor sanctuary. Enjoy your evenings and weekends relaxing on your back pergola with sunshades, ceiling fan, & decorative lighting. Or unwind by the firepit with neighbors & friends while sharing laughter, stories, & s'mores With just over a half-acre, the possibilities here are endless! Back inside, you'll find laundry and abundant storage in the lower level. Located in a highly desirable area, this home offers easy access to local amenities, shopping, dining, and major transportation routes, making daily commutes and errands a breeze. With a nearby bus stop, the Huntington Metro Station approximately 3 miles away, and near instant access to the GW Parkway & Route 1 corridor, this home is incredibly convenient for Old Town Alexandria, Washington DC, The Pentagon, Fort Belvoir, and beyond. Experience the perfect blend of indoor and outdoor living at 1506 Hollindale Drive. Be sure to check out the Interactive Floorplan!
Contact an agent
Home facts
- Year built:1949
- Listing ID #:VAFX2265952
- Added:46 day(s) ago
- Updated:October 23, 2025 at 01:47 PM
Rooms and interior
- Bedrooms:3
- Total bathrooms:2
- Full bathrooms:2
- Living area:1,441 sq. ft.
Heating and cooling
- Cooling:Central A/C
- Heating:Forced Air, Natural Gas
Structure and exterior
- Roof:Asphalt
- Year built:1949
- Building area:1,441 sq. ft.
- Lot area:0.51 Acres
Schools
- High school:WEST POTOMAC
- Middle school:SANDBURG
- Elementary school:HOLLIN MEADOWS
Utilities
- Water:Public
- Sewer:Public Sewer
Finances and disclosures
- Price:$795,000
- Price per sq. ft.:$551.7
- Tax amount:$9,415 (2025)
New listings near 1506 Hollindale Dr
- Coming SoonOpen Sun, 12 to 2pm
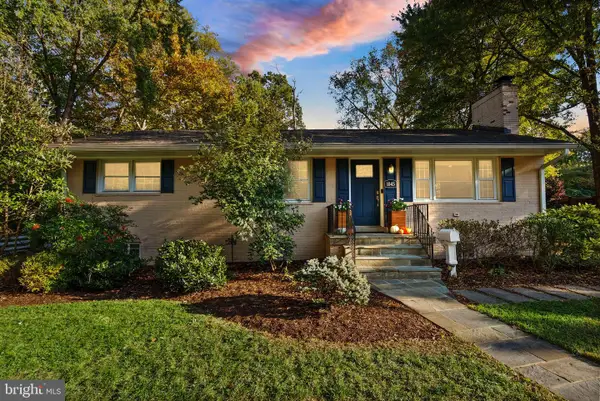 $799,000Coming Soon3 beds 3 baths
$799,000Coming Soon3 beds 3 baths1045 Rynex Dr, ALEXANDRIA, VA 22312
MLS# VAAX2050682Listed by: COMPASS - New
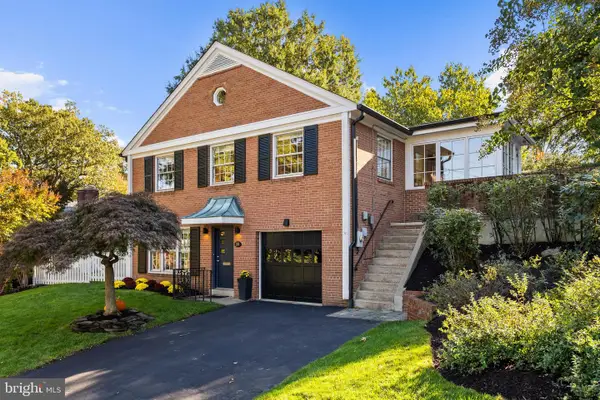 $1,295,000Active4 beds 3 baths2,809 sq. ft.
$1,295,000Active4 beds 3 baths2,809 sq. ft.205 Vassar Pl, ALEXANDRIA, VA 22314
MLS# VAAX2051100Listed by: COMPASS - Open Sat, 2 to 4pmNew
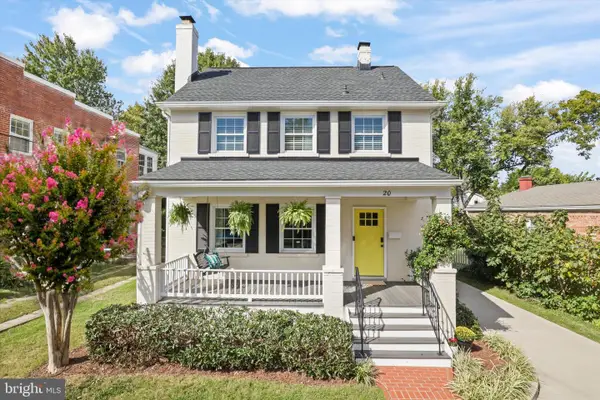 $1,575,000Active4 beds 4 baths2,640 sq. ft.
$1,575,000Active4 beds 4 baths2,640 sq. ft.20 Sunset Dr, ALEXANDRIA, VA 22301
MLS# VAAX2050692Listed by: TTR SOTHEBY'S INTERNATIONAL REALTY - Coming SoonOpen Sat, 12 to 2pm
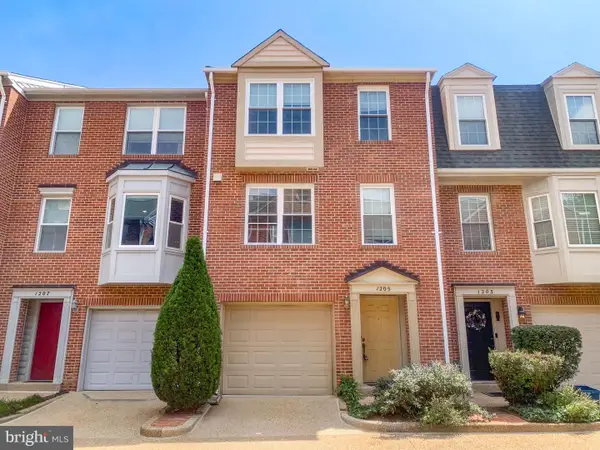 $995,000Coming Soon2 beds 3 baths
$995,000Coming Soon2 beds 3 baths1205 Madison St, ALEXANDRIA, VA 22314
MLS# VAAX2048566Listed by: LONG & FOSTER REAL ESTATE, INC. - New
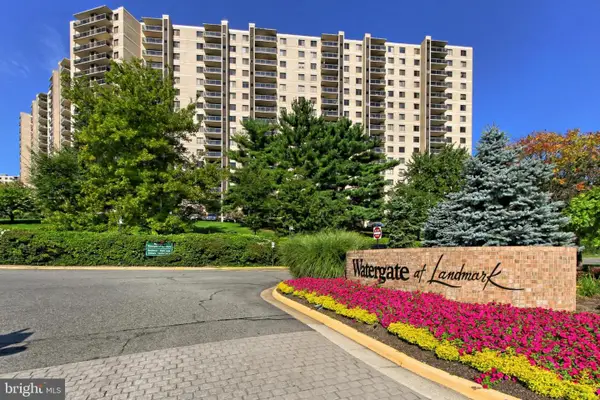 $425,000Active2 beds 2 baths1,309 sq. ft.
$425,000Active2 beds 2 baths1,309 sq. ft.205 Yoakum Pkwy #1509, ALEXANDRIA, VA 22304
MLS# VAAX2050726Listed by: RE/MAX ALLEGIANCE - Open Sat, 1 to 4pmNew
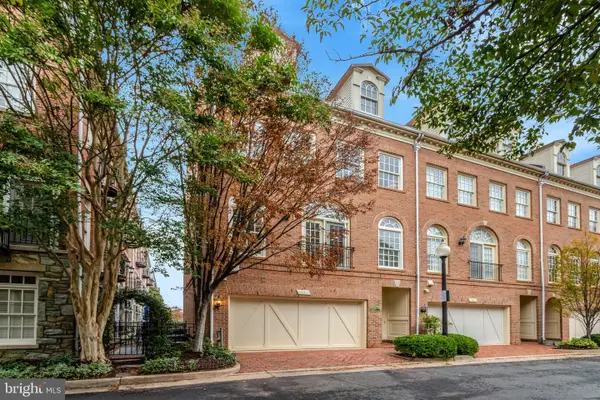 $2,950,000Active3 beds 5 baths3,192 sq. ft.
$2,950,000Active3 beds 5 baths3,192 sq. ft.17 Wharf St, ALEXANDRIA, VA 22314
MLS# VAAX2051044Listed by: COMPASS - Coming Soon
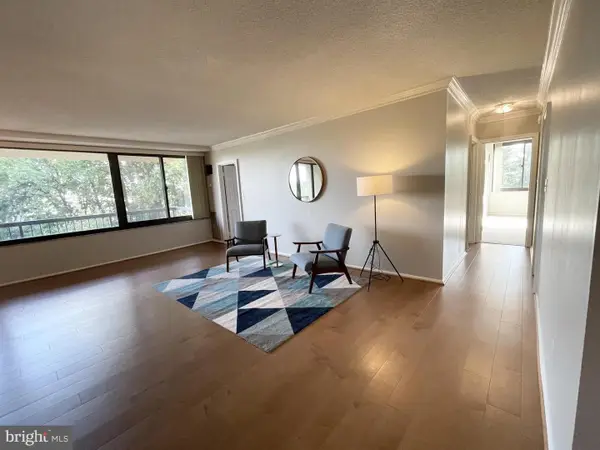 $330,000Coming Soon3 beds 3 baths
$330,000Coming Soon3 beds 3 baths5500 Holmes Run Pkwy #506, ALEXANDRIA, VA 22304
MLS# VAAX2051088Listed by: KW METRO CENTER - Coming Soon
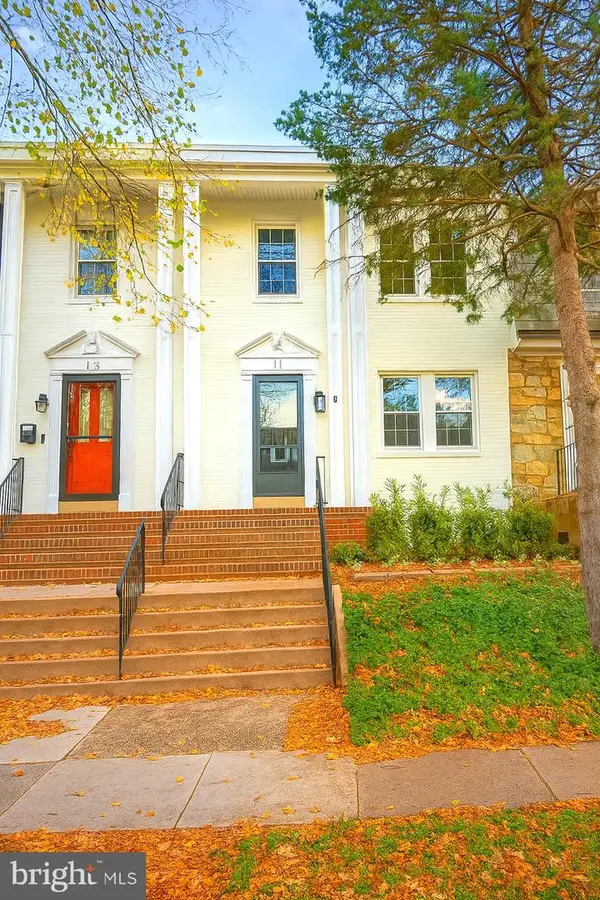 $930,000Coming Soon2 beds 2 baths
$930,000Coming Soon2 beds 2 baths11 E Linden St, ALEXANDRIA, VA 22301
MLS# VAAX2050848Listed by: SPRING HILL REAL ESTATE, LLC. - Coming Soon
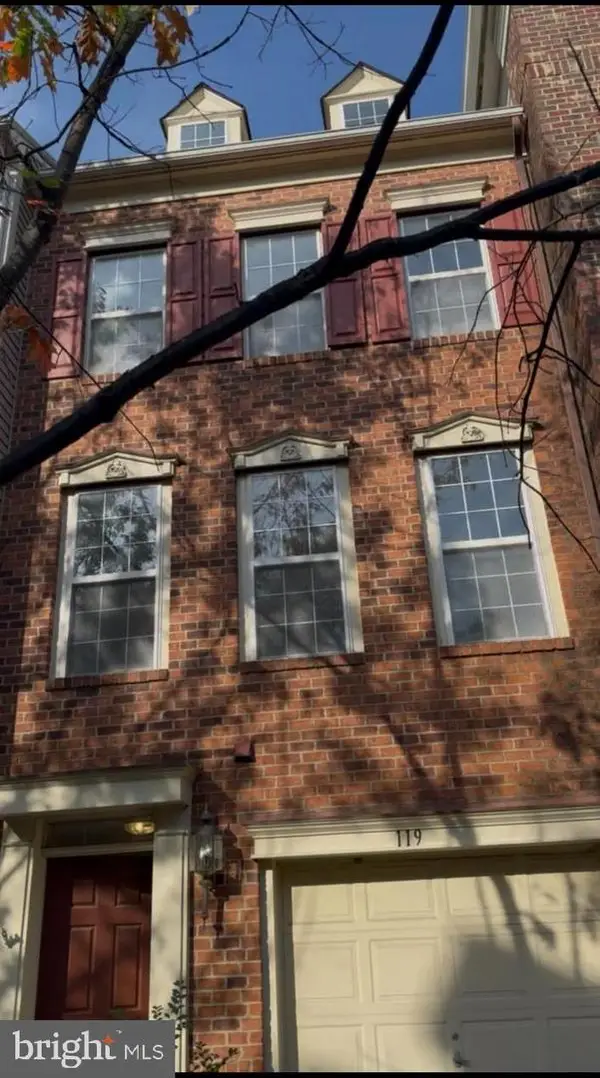 $755,000Coming Soon3 beds 3 baths
$755,000Coming Soon3 beds 3 baths119 Martin Ln, ALEXANDRIA, VA 22304
MLS# VAAX2050772Listed by: KELLER WILLIAMS REALTY - Coming Soon
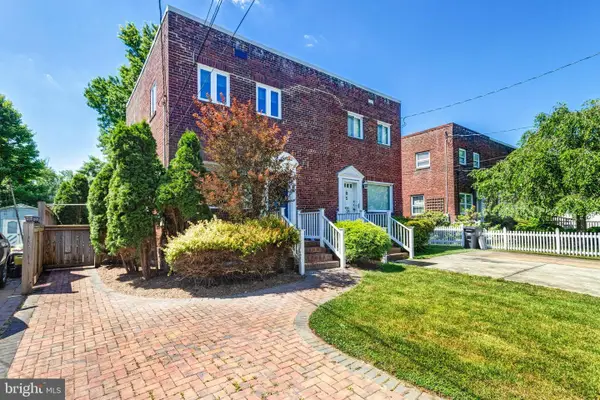 $879,000Coming Soon3 beds 2 baths
$879,000Coming Soon3 beds 2 baths5-a Custis Ave E, ALEXANDRIA, VA 22301
MLS# VAAX2051080Listed by: ROSEMONT REAL ESTATE, LLC
