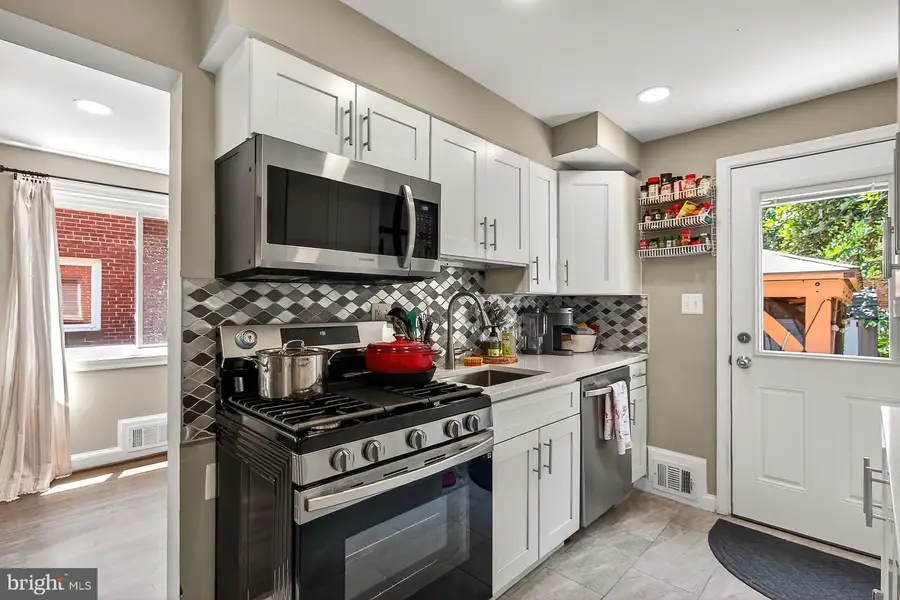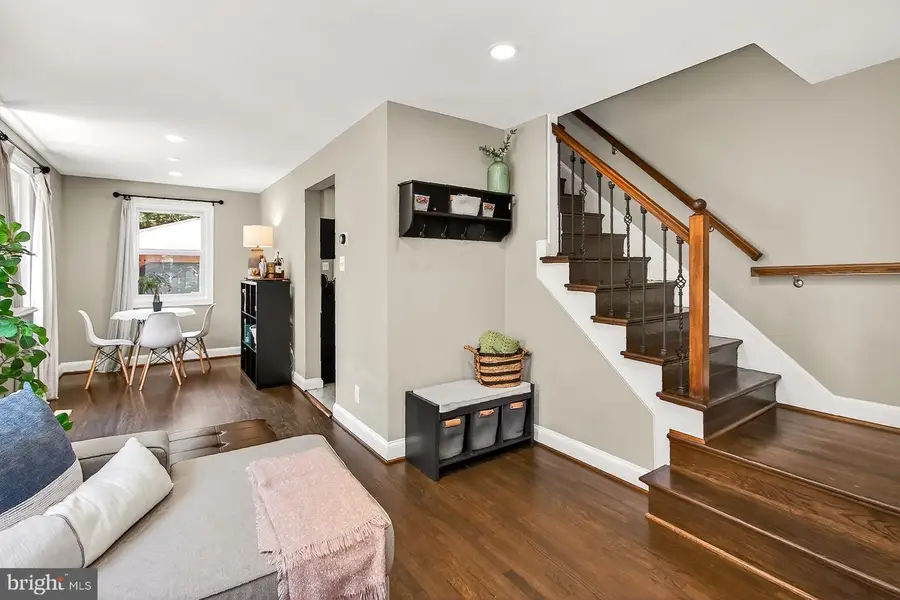1804 N Cliff St, ALEXANDRIA, VA 22301
Local realty services provided by:ERA Central Realty Group



1804 N Cliff St,ALEXANDRIA, VA 22301
$800,000
- 2 Beds
- 2 Baths
- 1,080 sq. ft.
- Single family
- Active
Listed by:patricia a sawhney
Office:re/max realty group
MLS#:VAAX2047142
Source:BRIGHTMLS
Price summary
- Price:$800,000
- Price per sq. ft.:$740.74
About this home
ASK about 2.75% ASSUMABLE VA loan with approx $182000 delta. Contact Agent for details. Full substitution required.
New Financing--no problem. Sellers will consider all types of financing
Welcome to 1804 N Cliff Street, your retreat for fun living in the heart of Alexandria's coveted Del Ray neighborhood.
Are you looking for a home with its own driveway right next to your entry door off the covered porch. This is the one! Kitchen and 2 Full Baths are fully updated in last 3-4 years. Newer Roof and Gutters too! Newer CAC. Replaced Electric Panel too! You can move right in with no major expenses needed! Owners extended downspouts and undergrounded to flow to the curb. No water incursion problems here even in the recent downpours. Sump Pump with backup battery newer. Patio is properly installed to slope away from the house. Great place to chilax in your private rear level yard. Nice shed for tools and extra storage. Ask me about all these improvements.
Lower level family room is ideal for guest sleeping as well as daily relaxing space to watch TV, play games, work out, or as a home office space.
Tucked away on a tranquil, tree-lined street with plantings and a thriving veggie garden, this quality renovated 2-bedroom, 2-bathroom Colonial duplex seamlessly blends suburban serenity with urban convenience. Driveway will handle 2 cars in tandem;. The level backyard offers privacy in its fenced space featuring a covered Gazebo as well as a newer patio accessed from the kitchen--great for al fresco dining and entertaining! You will be pleased with this unique feature!
Step inside and be greeted by the warmth of gleaming hardwood floors that flow through the main level. The sun-drenched living room, enhanced by generous windows, offers an inviting space for relaxation. Beyond, the dining room provides the perfect setting for both intimate meals and lively gatherings. The sophisticated kitchen (2019 renovation) is a culinary dream, boasting pristine quartz countertops, stylish shaker-style cabinetry, and top-of-the-line stainless steel appliances, including a gas range. Enjoy your morning coffee at the convenient built-in bar, or effortlessly transition to outdoor living. Experience true indoor-outdoor harmony in your courtyard-like yard with plants, a shed, as well as room to play plus space for your dog to romp.
Upstairs, the spacious primary bedroom offers a peaceful setting with warm hardwoods & contemporary lighting, The updated (2019 ) hall bath features a sleek rectangular sink vanity, designer tile, and a modern tub/shower surround. A bright and versatile second bedroom provides the perfect space for a home office, guest room, or creative studio. The finished lower level expands your living possibilities, offering a comfortable family room with luxury flooring, complemented by an additional renovated full bath with step in shower. Notice the dedicated laundry room with full size W & D, abundant storage and newer Furnace (age 8 yrs. +/1, just serviced) and Hot Water Heater closet.
Location is everything! This commuter's dream home provides unparalleled access to major routes (Route 1, Route 7, GW Parkway); the Braddock Road Metro & Potomac Yards Metro for both Blue & Yellow Lines; Pentagon, Crystal City, and downtown Washington D.C. You will also be close to Old Town Alexandria with all the shops & restaurants offered there. Embrace the vibrant Del Ray lifestyle just moments from your doorstep. Explore "The Avenue"! See additional photos of many popular venues. Floor plan is also witn the photos.
PRIOR CONTRACT RELEASED DUE TO ASSUMPTION NOT POSSIBLE FOR THAT BUYER.
Contact an agent
Home facts
- Year built:1945
- Listing Id #:VAAX2047142
- Added:38 day(s) ago
- Updated:August 17, 2025 at 01:46 PM
Rooms and interior
- Bedrooms:2
- Total bathrooms:2
- Full bathrooms:2
- Living area:1,080 sq. ft.
Heating and cooling
- Cooling:Central A/C
- Heating:Forced Air, Natural Gas
Structure and exterior
- Roof:Shingle
- Year built:1945
- Building area:1,080 sq. ft.
- Lot area:0.06 Acres
Schools
- High school:T.C. WILLIAMS
Utilities
- Water:Public
- Sewer:Public Sewer
Finances and disclosures
- Price:$800,000
- Price per sq. ft.:$740.74
- Tax amount:$8,090 (2025)
New listings near 1804 N Cliff St
- Coming Soon
 $1,199,000Coming Soon3 beds 4 baths
$1,199,000Coming Soon3 beds 4 baths6038 Fort Hunt Rd, ALEXANDRIA, VA 22307
MLS# VAFX2262238Listed by: TTR SOTHEBY'S INTERNATIONAL REALTY - Coming Soon
 $750,000Coming Soon4 beds 3 baths
$750,000Coming Soon4 beds 3 baths4811 Welford St., ALEXANDRIA, VA 22309
MLS# VAFX2262124Listed by: PEARSON SMITH REALTY, LLC - Coming Soon
 $559,000Coming Soon3 beds 2 baths
$559,000Coming Soon3 beds 2 baths6529 Virginia Hills Ave, ALEXANDRIA, VA 22310
MLS# VAFX2260364Listed by: RE/MAX DISTINCTIVE REAL ESTATE, INC. - Open Sun, 12 to 2pmNew
 $345,000Active2 beds 2 baths928 sq. ft.
$345,000Active2 beds 2 baths928 sq. ft.6920 Victoria Dr #f, ALEXANDRIA, VA 22310
MLS# VAFX2262076Listed by: KW METRO CENTER - Coming Soon
 $698,000Coming Soon4 beds 3 baths
$698,000Coming Soon4 beds 3 baths4201 Franconia Rd, ALEXANDRIA, VA 22310
MLS# VAFX2262114Listed by: REALTY ONE GROUP CAPITAL - Coming Soon
 $1,350,000Coming Soon5 beds 3 baths
$1,350,000Coming Soon5 beds 3 baths3002 Sevor Ln, ALEXANDRIA, VA 22309
MLS# VAFX2261684Listed by: TTR SOTHEBY'S INTERNATIONAL REALTY - Coming Soon
 $699,500Coming Soon3 beds 4 baths
$699,500Coming Soon3 beds 4 baths6623 Patent Parish Ln, ALEXANDRIA, VA 22315
MLS# VAFX2262104Listed by: SAMSON PROPERTIES - Coming Soon
 $485,000Coming Soon2 beds 3 baths
$485,000Coming Soon2 beds 3 baths7705 Haynes Point Way #2802, ALEXANDRIA, VA 22315
MLS# VAFX2261412Listed by: COLDWELL BANKER REALTY - New
 $437,500Active1 beds 1 baths558 sq. ft.
$437,500Active1 beds 1 baths558 sq. ft.701 N Henry St #204, ALEXANDRIA, VA 22314
MLS# VAAX2048742Listed by: TETRA CORPORATION - Coming Soon
 $652,900Coming Soon3 beds 3 baths
$652,900Coming Soon3 beds 3 baths5707 Callcott Way #h, ALEXANDRIA, VA 22312
MLS# VAFX2261952Listed by: EXP REALTY, LLC
