1822 Potomac Greens Dr, Alexandria, VA 22314
Local realty services provided by:ERA OakCrest Realty, Inc.
1822 Potomac Greens Dr,Alexandria, VA 22314
$1,050,000
- 3 Beds
- 4 Baths
- 1,879 sq. ft.
- Townhouse
- Active
Listed by:nicole m mccullar
Office:kw metro center
MLS#:VAAX2049852
Source:BRIGHTMLS
Price summary
- Price:$1,050,000
- Price per sq. ft.:$558.81
- Monthly HOA dues:$165
About this home
Welcome to Potomac Greens, one of Alexandria’s most sought-after communities!
Tucked away in a tranquil courtyard, this picturesque Lee model townhome by EYA blends timeless charm with modern comfort, boasting over $33,000 in thoughtful updates.
The entry level features a versatile bonus room with heated floors, adding approximately 117 additional square footage to the original square footage of the home, perfect for a home office, fitness studio, or playroom.
The main level showcases a bright, open-concept design with a chef’s kitchen equipped with stainless steel appliances, granite countertops, a custom built-in desk, pantry, and direct access to the grilling deck. The living room impresses with a gas fireplace framed by bespoke built-ins, hardwood floors, elegant crown molding, and oversized windows that enhance the home’s inviting ambiance.
Upgrades include a renovated bonus room (2020), new upper-level heat pump and air handler (2024), 80-gallon water heater (2024), Bosch dishwasher (2018), carpet runner (2018), new grill deck and rooftop terrace doors (2021), GE front-loading washer and dryer (2018), and updated shower fixtures throughout.
The spacious one-car garage offers excellent storage with three overhead racks and a dedicated storage closet. The serene owner’s suite features a sitting area, walk-in closet, and spa-like ensuite bath with dual vanities, soaking tub, and walk-in shower. The upper-level laundry area provides added convenience.
The top level hosts a third bedroom with an ensuite bath, a loft space, and access to the private rooftop terrace, perfect for entertaining or relaxing under the stars.
Residents of Potomac Greens enjoy resort-style amenities, including a stately clubhouse with meeting and event space, fitness center, outdoor heated pool, pocket parks, tot lots, and nature trails. Ideally located near the new Potomac Yard Metro, Amazon HQ2, and Virginia Tech’s Innovation Campus, and just minutes from Old Town and Del Ray’s vibrant shops and dining.
With easy access to the George Washington Parkway, Mount Vernon bike trail, I-495, I-395, and I-95, and only two lights to Downtown D.C. and Reagan National Airport, this home perfectly combines elegance, lifestyle, and convenience.
Contact an agent
Home facts
- Year built:2005
- Listing ID #:VAAX2049852
- Added:1 day(s) ago
- Updated:October 16, 2025 at 05:46 AM
Rooms and interior
- Bedrooms:3
- Total bathrooms:4
- Full bathrooms:3
- Half bathrooms:1
- Living area:1,879 sq. ft.
Heating and cooling
- Cooling:Ceiling Fan(s), Central A/C, Programmable Thermostat, Zoned
- Heating:Central, Electric, Natural Gas, Programmable Thermostat, Zoned
Structure and exterior
- Year built:2005
- Building area:1,879 sq. ft.
- Lot area:0.02 Acres
Schools
- High school:ALEXANDRIA CITY
- Middle school:JEFFERSON-HOUSTON
- Elementary school:JEFFERSON-HOUSTON
Utilities
- Water:Public
- Sewer:Public Sewer
Finances and disclosures
- Price:$1,050,000
- Price per sq. ft.:$558.81
- Tax amount:$11,474 (2025)
New listings near 1822 Potomac Greens Dr
- Open Sat, 1 to 3pmNew
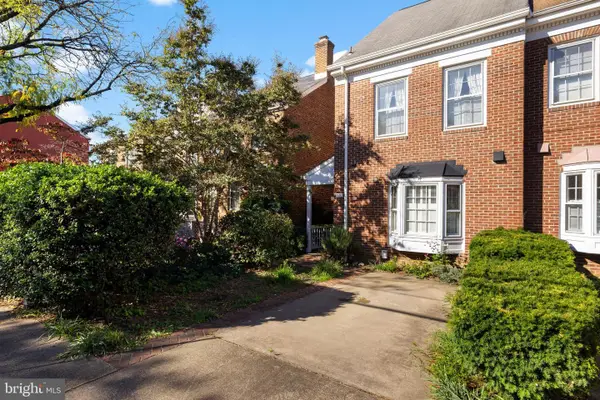 $1,049,000Active3 beds 3 baths1,442 sq. ft.
$1,049,000Active3 beds 3 baths1,442 sq. ft.211 S West St S, ALEXANDRIA, VA 22314
MLS# VAAX2050878Listed by: LONG & FOSTER REAL ESTATE, INC. - Coming Soon
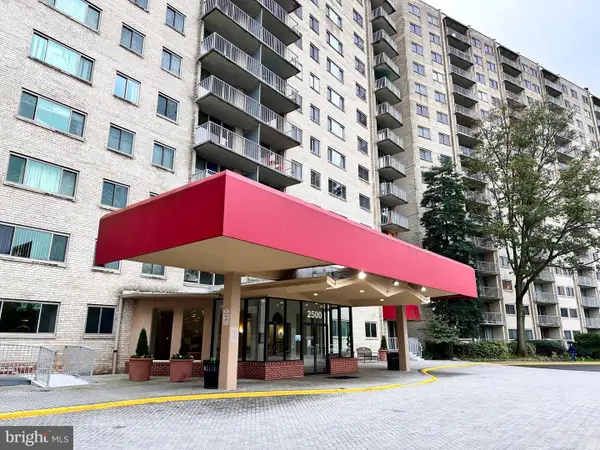 $389,900Coming Soon3 beds 2 baths
$389,900Coming Soon3 beds 2 baths2500 N Van Dorn St #801, ALEXANDRIA, VA 22302
MLS# VAAX2050904Listed by: LONG & FOSTER REAL ESTATE, INC. - Coming Soon
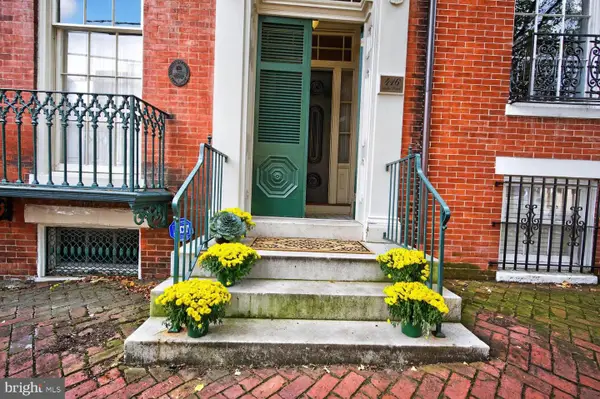 $3,495,000Coming Soon4 beds 4 baths
$3,495,000Coming Soon4 beds 4 baths416 Duke St, ALEXANDRIA, VA 22314
MLS# VAAX2048310Listed by: TTR SOTHEBY'S INTERNATIONAL REALTY - Coming Soon
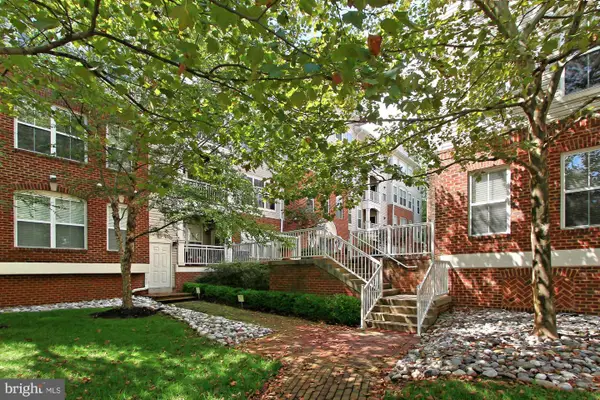 $549,000Coming Soon2 beds 2 baths
$549,000Coming Soon2 beds 2 baths5108 Donovan Dr #303, ALEXANDRIA, VA 22304
MLS# VAAX2050902Listed by: SAMSON PROPERTIES - Coming Soon
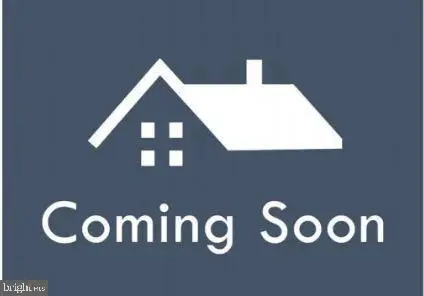 $300,000Coming Soon1 beds 1 baths
$300,000Coming Soon1 beds 1 baths4854 Eisenhower Ave #447, ALEXANDRIA, VA 22304
MLS# VAAX2050876Listed by: EXP REALTY, LLC - Coming Soon
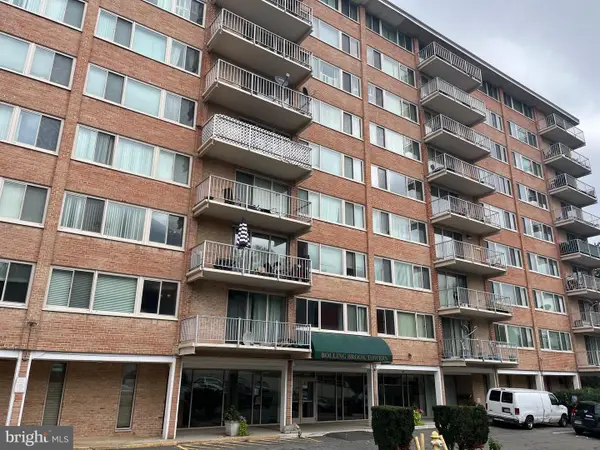 $250,000Coming Soon1 beds 1 baths
$250,000Coming Soon1 beds 1 baths4520 King St #601, ALEXANDRIA, VA 22302
MLS# VAAX2050906Listed by: REDFIN CORPORATION - Open Sun, 2 to 4pmNew
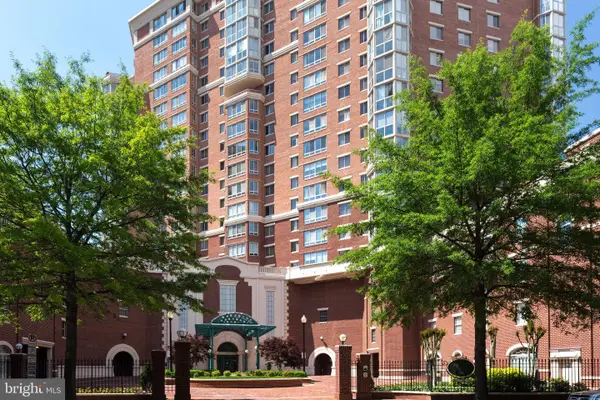 $850,000Active3 beds 2 baths1,420 sq. ft.
$850,000Active3 beds 2 baths1,420 sq. ft.2121 Jamieson Ave #401, ALEXANDRIA, VA 22314
MLS# VAAX2046986Listed by: COMPASS - Open Sun, 11am to 12pmNew
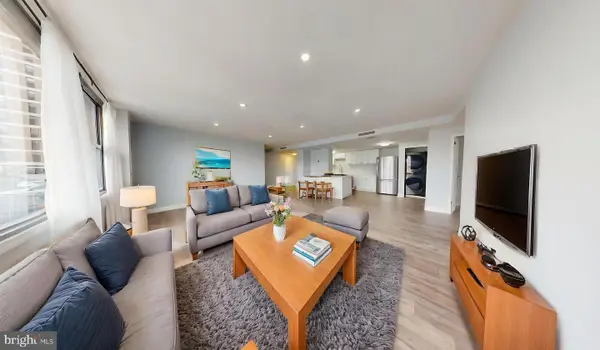 $349,900Active3 beds 2 baths1,472 sq. ft.
$349,900Active3 beds 2 baths1,472 sq. ft.4600 Duke St #431, ALEXANDRIA, VA 22304
MLS# VAAX2050922Listed by: CENTURY 21 REDWOOD REALTY - New
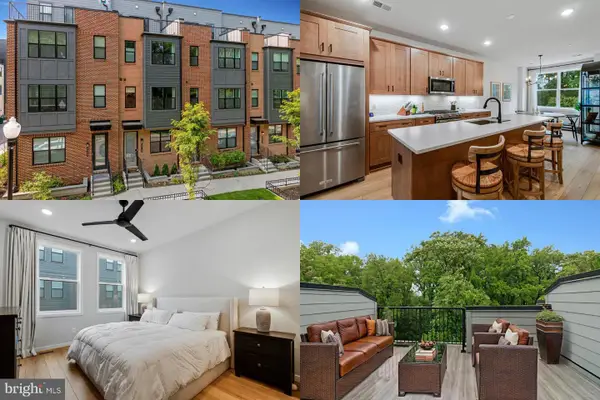 $800,000Active3 beds 4 baths1,917 sq. ft.
$800,000Active3 beds 4 baths1,917 sq. ft.4918 Cumberland St, ALEXANDRIA, VA 22304
MLS# VAAX2050918Listed by: KELLER WILLIAMS REALTY
