2004 Potomac Ave, Alexandria, VA 22301
Local realty services provided by:O'BRIEN REALTY ERA POWERED
Listed by: lauren j gagne
Office: kw metro center
MLS#:VAAX2051712
Source:BRIGHTMLS
Price summary
- Price:$1,247,888
- Price per sq. ft.:$498.96
- Monthly HOA dues:$125
About this home
**** WOW- AMAZING PRICE for YOUR NEW HOME!!! **** Step into 2,501 sq ft of elevated living at this 4-story executive townhome in vibrant Potomac Yard. Built in 2014, this residence blends luxury and functionality with 10’ ceilings, Open Concept floor plan, 4 bedrooms—including a built-in office space—3 full baths, 2 half baths, and a spacious 2-car garage outfitted with Gladiator shelving and cabinets. Entertain effortlessly with multiple outdoor spaces: grill on the deck off the kitchen, soak in the sun off the Juliet balconies, or unwind by the double-sided gas fireplace on the rooftop deck. Gardeners will love the white planter boxes that convey on the roof deck terrace—perfect for cultivating herbs, flowers, or seasonal greens in your private outdoor oasis! The 4th floor impresses with ample built-in storage shelves, a wet bar, and a massive storage closet, while the primary suite features a custom closet system for refined organization and en-suite with oversized frameless shower and private commode! Enjoy unbeatable walkability—just minutes to Potomac Yard Metro, Del Ray dining, Founding Farmers, Old Town, and Reagan National Airport. This is luxury living with urban convenience at its finest!
Contact an agent
Home facts
- Year built:2014
- Listing ID #:VAAX2051712
- Added:5 day(s) ago
- Updated:November 17, 2025 at 02:44 PM
Rooms and interior
- Bedrooms:4
- Total bathrooms:5
- Full bathrooms:3
- Half bathrooms:2
- Living area:2,501 sq. ft.
Heating and cooling
- Cooling:Ceiling Fan(s), Central A/C
- Heating:Central, Natural Gas
Structure and exterior
- Year built:2014
- Building area:2,501 sq. ft.
- Lot area:0.03 Acres
Utilities
- Water:Public
- Sewer:Public Sewer
Finances and disclosures
- Price:$1,247,888
- Price per sq. ft.:$498.96
- Tax amount:$13,221 (2025)
New listings near 2004 Potomac Ave
- Coming Soon
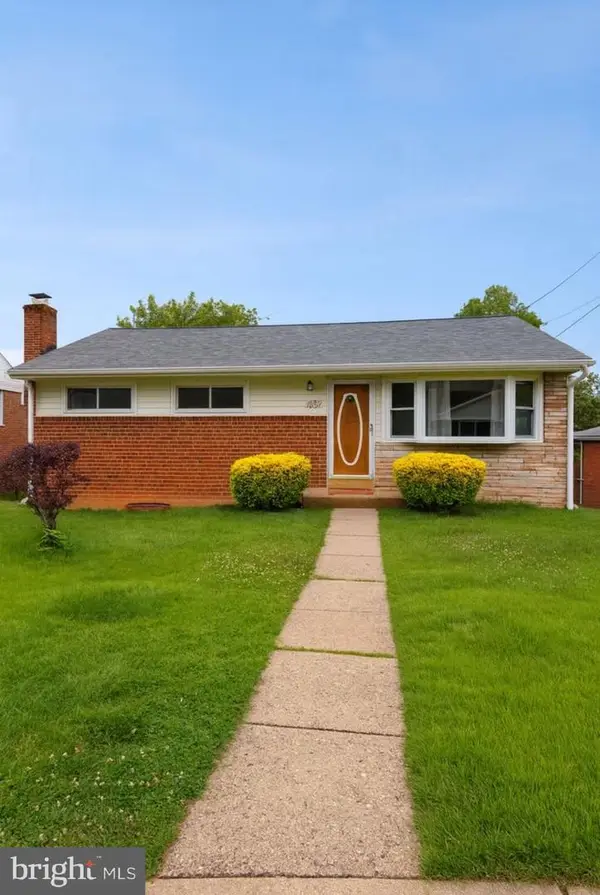 $575,000Coming Soon4 beds 3 baths
$575,000Coming Soon4 beds 3 baths4506 Venable Ave, ALEXANDRIA, VA 22304
MLS# VAAX2051850Listed by: COMPASS - Open Sat, 12 to 3pmNew
 $259,900Active1 beds 2 baths861 sq. ft.
$259,900Active1 beds 2 baths861 sq. ft.301 N Beauregard St N #703, ALEXANDRIA, VA 22312
MLS# VAAX2051848Listed by: KELLER WILLIAMS REALTY - New
 $399,900Active1 beds 1 baths770 sq. ft.
$399,900Active1 beds 1 baths770 sq. ft.801 N Pitt St #1708, ALEXANDRIA, VA 22314
MLS# VAAX2051782Listed by: LONG & FOSTER REAL ESTATE, INC. - New
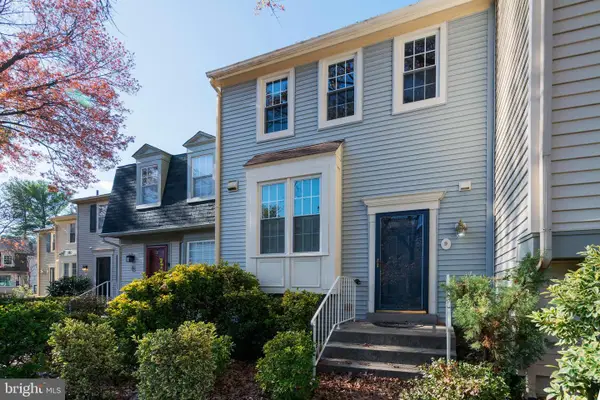 $625,000Active3 beds 4 baths1,927 sq. ft.
$625,000Active3 beds 4 baths1,927 sq. ft.9 Fendall Ave, ALEXANDRIA, VA 22304
MLS# VAAX2051360Listed by: LONG & FOSTER REAL ESTATE, INC. - New
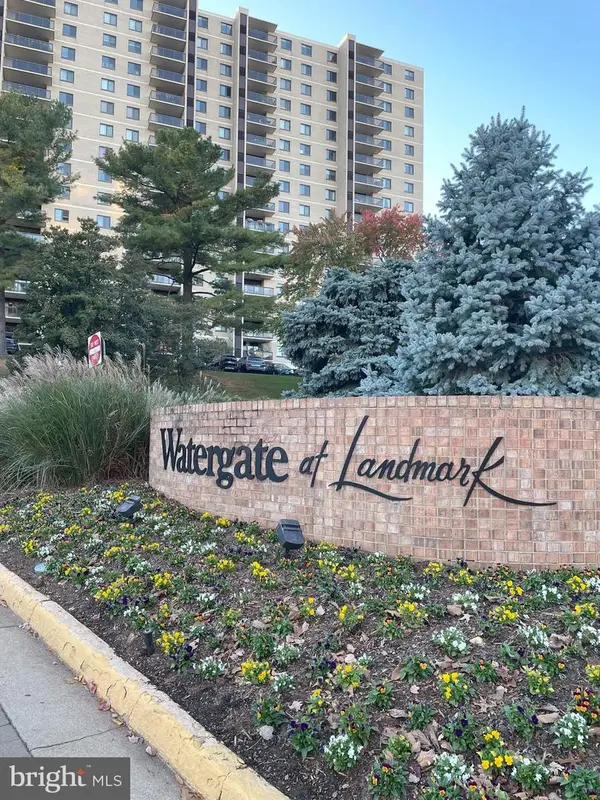 $515,000Active2 beds 2 baths1,309 sq. ft.
$515,000Active2 beds 2 baths1,309 sq. ft.203 Yoakum Pkwy #1807, ALEXANDRIA, VA 22304
MLS# VAAX2051600Listed by: HOMECOIN.COM - New
 $319,000Active2 beds 2 baths1,225 sq. ft.
$319,000Active2 beds 2 baths1,225 sq. ft.301 N Beauregard St #1605, ALEXANDRIA, VA 22312
MLS# VAAX2051722Listed by: COMPASS - New
 $1,624,900Active3 beds 2 baths1,575 sq. ft.
$1,624,900Active3 beds 2 baths1,575 sq. ft.625 Slaters Ln #402, ALEXANDRIA, VA 22314
MLS# VAAX2051754Listed by: DOUGLAS ELLIMAN OF METRO DC, LLC - New
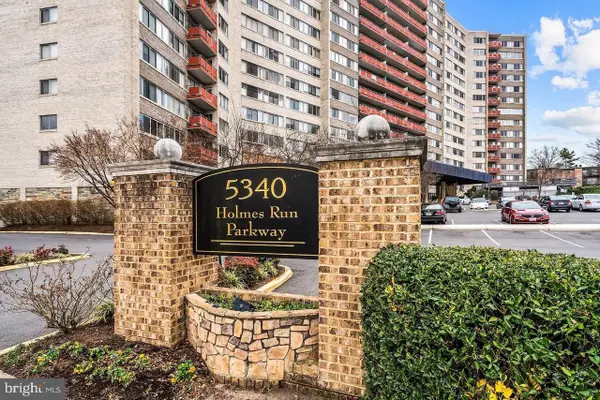 $250,000Active2 beds 2 baths1,132 sq. ft.
$250,000Active2 beds 2 baths1,132 sq. ft.5340 Holmes Run Pkwy #1215, ALEXANDRIA, VA 22304
MLS# VAAX2051762Listed by: EXP REALTY, LLC - New
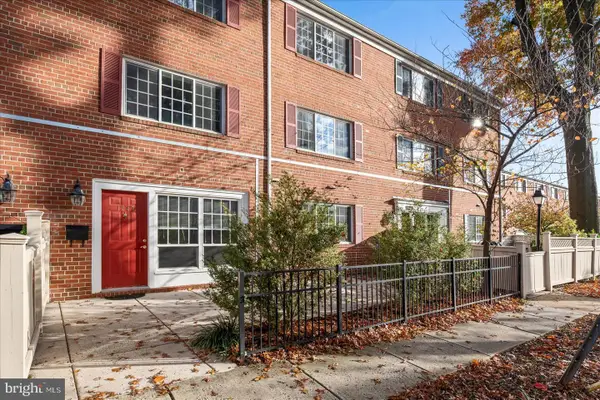 $360,000Active1 beds 1 baths1,070 sq. ft.
$360,000Active1 beds 1 baths1,070 sq. ft.1247 N Van Dorn St, ALEXANDRIA, VA 22304
MLS# VAAX2051766Listed by: EXP REALTY, LLC - Open Sat, 2 to 4pmNew
 $222,000Active1 beds 1 baths567 sq. ft.
$222,000Active1 beds 1 baths567 sq. ft.2500 N Van Dorn St #1409, ALEXANDRIA, VA 22302
MLS# VAAX2051768Listed by: SAMSON PROPERTIES
