2050 Jamieson Ave #1005, Alexandria, VA 22314
Local realty services provided by:ERA Central Realty Group
Listed by: brittanie dechino, kathleen r. grieco
Office: ttr sotheby's international realty
MLS#:VAAX2051014
Source:BRIGHTMLS
Price summary
- Price:$419,900
- Price per sq. ft.:$534.9
About this home
Join us for an Open House on Saturday after the Scottish Walk - 1:00 to 3:00 PM!!! Welcome to #1005 at The Jamieson, a spacious home perched high on the 10th floor of a luxury building located in Condé Nast’s #3 “2025 Best Small City in the US” - Alexandria, VA! This nearly 800-SF condominium showcases timeless selections and thoughtful updates, including solid cherry cabinets in the kitchen with matching custom-built ins in both living room and bathroom, solid hardwood floors, GE Profile stainless steel appliances, upgraded Kohler bathroom fixtures, custom closet organizers, custom window shades, and Lutron lighting. The floor plan is ideal, with an open kitchen/living combination. Enjoy preparing meals in the spacious kitchen with large granite countertops and breakfast bar. The Juliette balcony in the living room, along with floor to ceiling windows in the bedroom, bring in abundant natural light. The bathroom has great storage, and the in-unit Washer/Dryer was just replaced in 2025.
The Jamieson rivals a hotel (in fact, part of the building is The Westin) and offers a sublime roof terrace with expansive skyline views, a very helpful concierge staff to help make your life easier, a conference room (via reservation) and communal lobbies on 14th and 15th floors. Residents also have the option of using the Westin’s fitness facilities (for an additional fee) and EV charging stations. A supreme location in Carlyle District, around the corner from Whole Foods, two Metros and Amtrak within <0.6 miles, and a myriad of restaurants to enjoy. Only .5 miles to Hoffman Center with more dining, shopping and one of the largest AMC Movie Theatres in our area. Nearby outdoor space includes John Carlyle Square Park and several dog parks - along with Cameron Run Regional Park only a few miles up Eisenhower (think green space, outdoor festivals, and even fishing). Alternatively, head down Duke Street and land on the cobblestone streets of Old Town, the waterfront, and the magic of King Street!
Contact an agent
Home facts
- Year built:2008
- Listing ID #:VAAX2051014
- Added:96 day(s) ago
- Updated:January 22, 2026 at 02:49 PM
Rooms and interior
- Bedrooms:1
- Total bathrooms:1
- Full bathrooms:1
- Living area:785 sq. ft.
Heating and cooling
- Cooling:Central A/C
- Heating:Forced Air, Natural Gas
Structure and exterior
- Year built:2008
- Building area:785 sq. ft.
Schools
- High school:T.C. WILLIAMS
- Middle school:GEORGE WASHINGTON
- Elementary school:LYLES-CROUCH
Utilities
- Water:Public
- Sewer:Public Sewer
Finances and disclosures
- Price:$419,900
- Price per sq. ft.:$534.9
- Tax amount:$5,159 (2025)
New listings near 2050 Jamieson Ave #1005
- Coming Soon
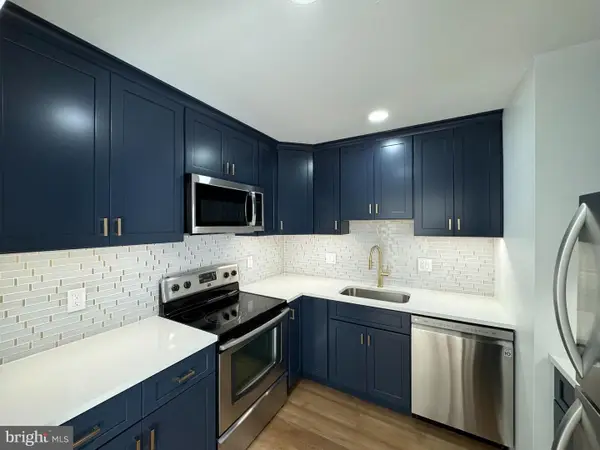 $289,000Coming Soon-- beds -- baths
$289,000Coming Soon-- beds -- baths6135 Edsall Rd #n, ALEXANDRIA, VA 22304
MLS# VAAX2053422Listed by: KW METRO CENTER - Coming Soon
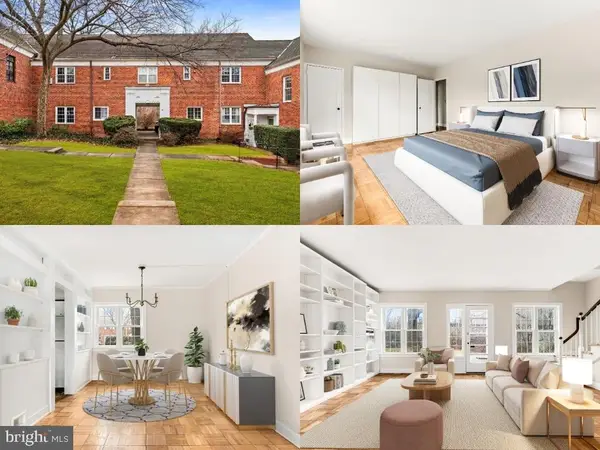 $489,000Coming Soon3 beds 1 baths
$489,000Coming Soon3 beds 1 baths1455 Martha Custis Dr, ALEXANDRIA, VA 22302
MLS# VAAX2053322Listed by: COMPASS - Coming SoonOpen Sat, 1 to 3pm
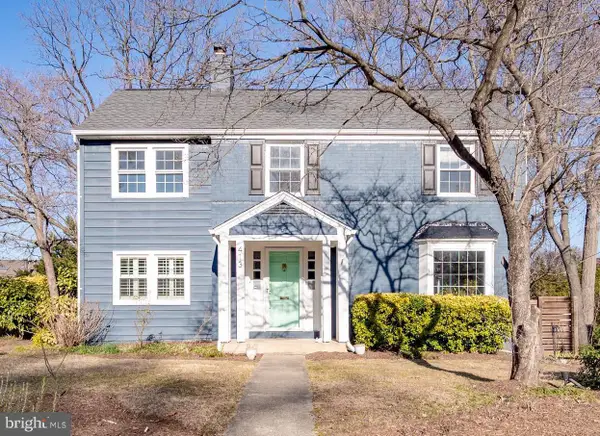 $1,100,000Coming Soon3 beds 3 baths
$1,100,000Coming Soon3 beds 3 baths413 Tennessee Ave, ALEXANDRIA, VA 22305
MLS# VAAX2053402Listed by: COMPASS - Coming Soon
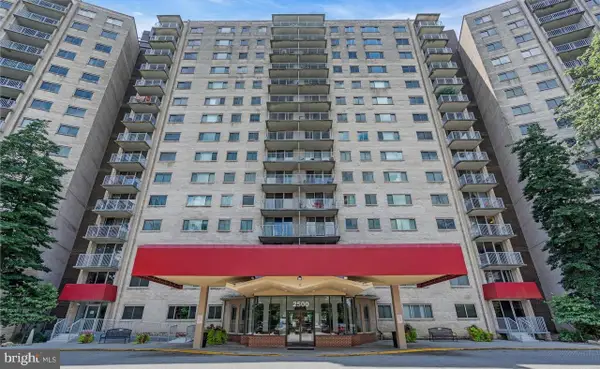 $215,000Coming Soon1 beds 1 baths
$215,000Coming Soon1 beds 1 baths2500 N Van Dorn St N #1409, ALEXANDRIA, VA 22302
MLS# VAAX2053404Listed by: REDFIN CORPORATION - Open Sat, 12 to 2pmNew
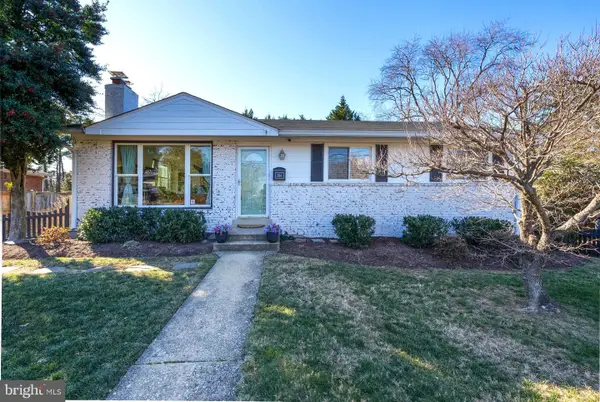 $899,900Active4 beds 3 baths2,150 sq. ft.
$899,900Active4 beds 3 baths2,150 sq. ft.2114 N Earley St, ALEXANDRIA, VA 22302
MLS# VAAX2053392Listed by: COMPASS - Open Sat, 12 to 1:30pmNew
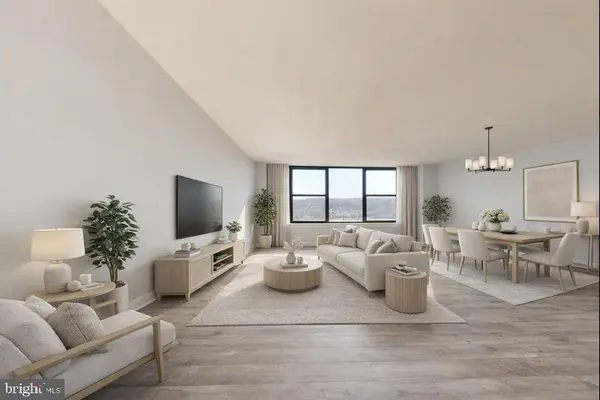 $229,000Active1 beds 1 baths800 sq. ft.
$229,000Active1 beds 1 baths800 sq. ft.4600 Duke St #600, ALEXANDRIA, VA 22304
MLS# VAAX2053114Listed by: CENTURY 21 REDWOOD REALTY - Coming Soon
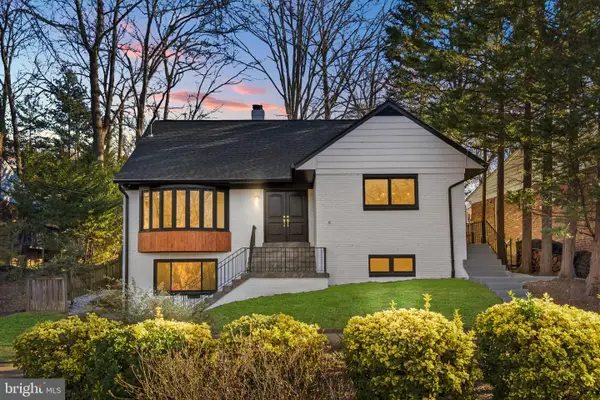 $1,399,990Coming Soon4 beds 4 baths
$1,399,990Coming Soon4 beds 4 baths719 E Timber Branch Pkwy, ALEXANDRIA, VA 22302
MLS# VAAX2053092Listed by: COMPASS - Coming SoonOpen Fri, 4 to 6pm
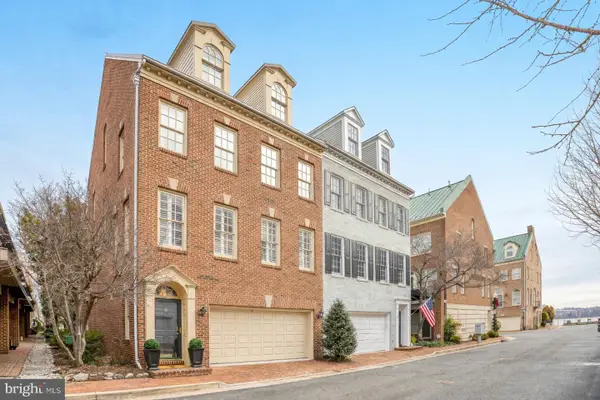 $2,550,000Coming Soon3 beds 4 baths
$2,550,000Coming Soon3 beds 4 baths17 Alexander St, ALEXANDRIA, VA 22314
MLS# VAAX2053368Listed by: COMPASS - New
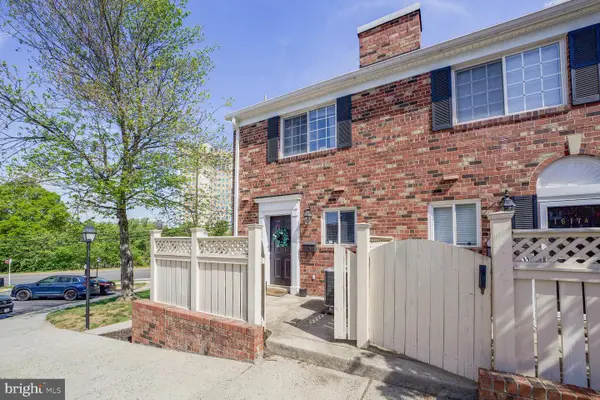 $459,000Active2 beds 2 baths1,060 sq. ft.
$459,000Active2 beds 2 baths1,060 sq. ft.1617-b N Van Dorn St, ALEXANDRIA, VA 22304
MLS# VAAX2044398Listed by: COMPASS - Open Sat, 1 to 3pmNew
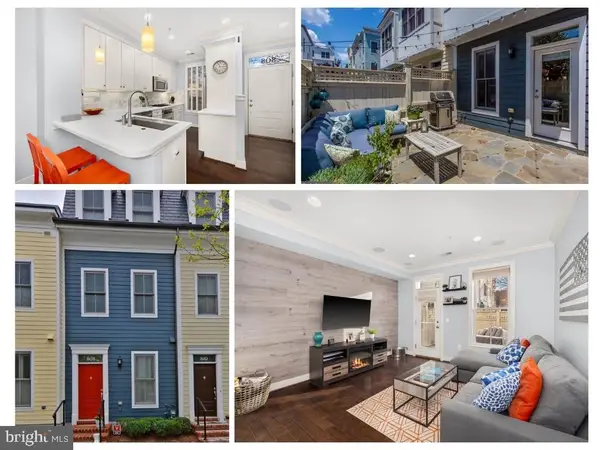 $929,900Active3 beds 2 baths1,392 sq. ft.
$929,900Active3 beds 2 baths1,392 sq. ft.808 Montgomery St, ALEXANDRIA, VA 22314
MLS# VAAX2053374Listed by: COMPASS
