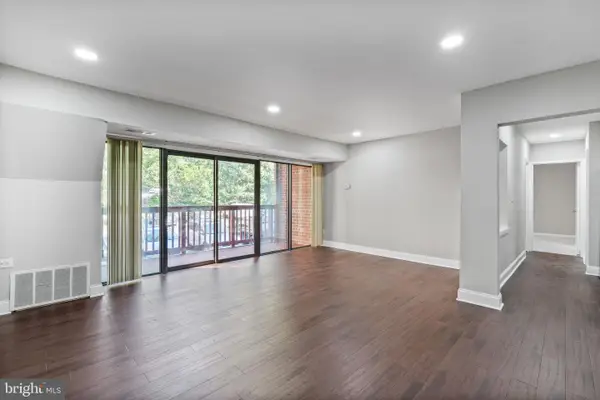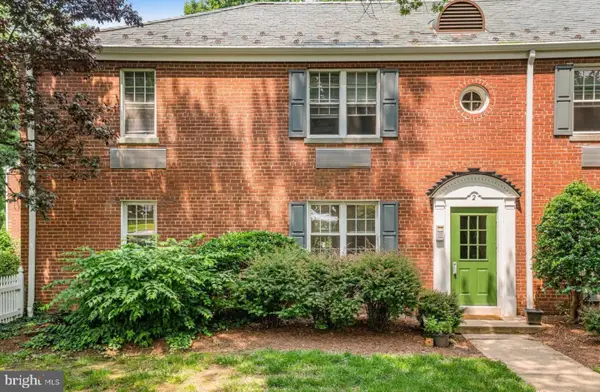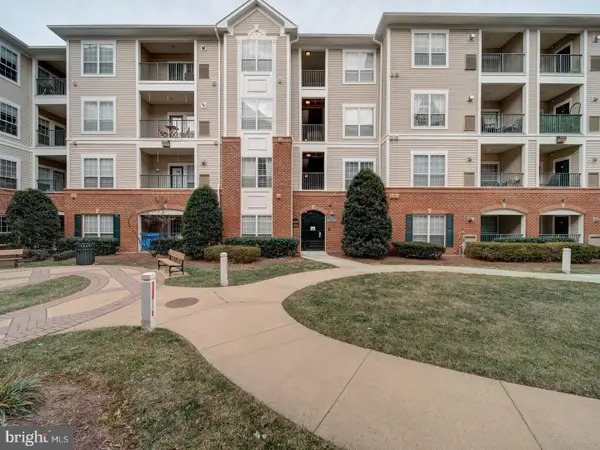- ERA
- Virginia
- Alexandria
- 2059 Huntington Ave #312
2059 Huntington Ave #312, Alexandria, VA 22303
Local realty services provided by:ERA OakCrest Realty, Inc.
2059 Huntington Ave #312,Alexandria, VA 22303
$225,000
- 1 Beds
- 1 Baths
- 850 sq. ft.
- Condominium
- Pending
Listed by: charlene l schaper
Office: corcoran mcenearney
MLS#:VAFX2276378
Source:BRIGHTMLS
Price summary
- Price:$225,000
- Price per sq. ft.:$264.71
About this home
Welcome to this spacious 850 square foot one bedroom condo with a large balcony on the 3rd floor facing west and offering a serene treed view overlooking the tennis court and pool** Recent improvements include a remodeled kitchen featuring white cabinetry, stainless appliances , new flooring and granite countertops**Bathroom has been tastefully redesigned with new tub surround and shower doors, flooring , vanity, lighting and toilet **Both large walk-in closets have been customized for expanded storage**Additional features include Thermopane windows and sliding glass door and updated electrical panel with new breakers**Bedroom wall has been enhanced with sconce lighting and additional sound mitigation**Seller is a licensed Real Estate agent**Seller will pay Special Assessment of $17,739.39 for facade repairs at closing**Hunting Creek Club is a condo community conveniently located just five blocks from the Huntington Metro station with easy access to Rt 1, 495, Old Town Alexandria and National Airport. Near the foot of the Woodrow Wilson Bridge and just across the river from National Harbor and MGM, this location is also within a reasonable commute to the Pentagon, Ft. Myer, Bolling AFB and Ft. Belvoir. Just over five miles to National Landing, Reagan National Airport and Crystal City. It is also just a quick bike ride over to the Potomac River waterfront and the GW Parkway bike trail. HCC offers a 24-hour front desk, pool, tennis, ample parking behind a gated entry and a laundry room on each floor. The condo allows one cat or dog per unit, under 20 lbs. Electricity is sub-metered in each unit and paid by the occupant** Call agent for financing information
Contact an agent
Home facts
- Year built:1972
- Listing ID #:VAFX2276378
- Added:97 day(s) ago
- Updated:January 31, 2026 at 08:57 AM
Rooms and interior
- Bedrooms:1
- Total bathrooms:1
- Full bathrooms:1
- Living area:850 sq. ft.
Heating and cooling
- Cooling:Central A/C, Wall Unit
- Heating:Electric, Forced Air, Wall Unit
Structure and exterior
- Year built:1972
- Building area:850 sq. ft.
Schools
- High school:EDISON
- Middle school:TWAIN
- Elementary school:CAMERON
Utilities
- Water:Public
- Sewer:Public Sewer
Finances and disclosures
- Price:$225,000
- Price per sq. ft.:$264.71
- Tax amount:$2,977 (2025)
New listings near 2059 Huntington Ave #312
- Open Sat, 12 to 2pmNew
 $485,000Active2 beds 2 baths1,096 sq. ft.
$485,000Active2 beds 2 baths1,096 sq. ft.3101 N Hampton Dr #718, ALEXANDRIA, VA 22302
MLS# VAAX2053638Listed by: PEARSON SMITH REALTY, LLC - Coming Soon
 $1,000,000Coming Soon3 beds 4 baths
$1,000,000Coming Soon3 beds 4 baths2505 Gadsby Pl, ALEXANDRIA, VA 22311
MLS# VAAX2053516Listed by: COMPASS - New
 $350,000Active1 beds 1 baths760 sq. ft.
$350,000Active1 beds 1 baths760 sq. ft.3236 Valley Dr #3236, ALEXANDRIA, VA 22302
MLS# VAAX2053576Listed by: WEICHERT, REALTORS - New
 $344,900Active2 beds 2 baths938 sq. ft.
$344,900Active2 beds 2 baths938 sq. ft.49 Skyhill Rd #201, ALEXANDRIA, VA 22314
MLS# VAAX2053622Listed by: SERVICE FIRST REALTY CORP - New
 $345,000Active2 beds 1 baths850 sq. ft.
$345,000Active2 beds 1 baths850 sq. ft.2 Auburn Ct #b, ALEXANDRIA, VA 22305
MLS# VAAX2053620Listed by: SERHANT - Coming Soon
 $1,200,000Coming Soon3 beds 5 baths
$1,200,000Coming Soon3 beds 5 baths1417 Van Valkenburgh Ln, ALEXANDRIA, VA 22301
MLS# VAAX2053420Listed by: SAMSON PROPERTIES - Coming Soon
 $799,900Coming Soon2 beds 2 baths
$799,900Coming Soon2 beds 2 baths719 S Alfred St, ALEXANDRIA, VA 22314
MLS# VAAX2053564Listed by: CENTURY 21 REDWOOD REALTY - New
 $210,000Active1 beds 1 baths761 sq. ft.
$210,000Active1 beds 1 baths761 sq. ft.31 Canterbury Sq #301, ALEXANDRIA, VA 22304
MLS# VAAX2053614Listed by: NBI REALTY, LLC - Coming Soon
 $424,500Coming Soon2 beds 2 baths
$424,500Coming Soon2 beds 2 baths6101 Edsall Rd #1704, ALEXANDRIA, VA 22304
MLS# VAAX2053618Listed by: HOUWZER, LLC - New
 $250,000Active1 beds 1 baths600 sq. ft.
$250,000Active1 beds 1 baths600 sq. ft.4850 Eisenhower Ave #218, ALEXANDRIA, VA 22304
MLS# VAAX2053522Listed by: APEX HOME REALTY

