2100 Mount Vernon Ave, Alexandria, VA 22301
Local realty services provided by:ERA Reed Realty, Inc.
Listed by: katharine w patterson
Office: corcoran mcenearney
MLS#:VAAX2049380
Source:BRIGHTMLS
Price summary
- Price:$3,750,000
- Price per sq. ft.:$1,493.43
About this home
THE DUCHESS OF DEL RAY - Available FOR SALE FOR THE FIRST TIME IN 25 YEARS - FULLY RENOVATED AND WITH A SEPARATE, FULLY FUNCTIONAL SECONDARY BUILDING IN REAR. The main building operated as The ANNE WELSH SALON with THE WELSH WOOD WORKING SHOP in the secondary building. SITED ON FIVE COMMERCIAL LOTS AND 14, 289 square feet, with 12 parking places, this is a prime location on MOUNT VERNON AVENUE. Offered with the property are architectural plans for an additional retail and rental building that could be built on the site with appropriate City approvals.
Original 2001 survey and 2025 City of Alexandria tax records available here in the documents section. Call lister for architectural plans. The main building contains 3,020 sq. ft. which includes the basement and the woodworking shop contains 1,530 sq. ft. for a total of 4,550 finished sq. ft. in the two buildings.
THE POSSIBILITIES ARE ENDLESS - live & work on site. Convert the woodworking shop to a four bay garage with a rental apartment above and build a 2-4 unit apartment building on the corner - or - create your own design of mixed use buildings.
Possibilities include:
Transform the main building into a retail space with a 2 bedroom 2 bath apartment above with separate entrance, laundry & balcony. Rent the wood working shop out as two one bedroom apartments each with separate entrances or as two commercial/retail spaces each with separate entrances.
IMAGINE AN EVENT SPACE IN THIS SERENE SETTING WITH ABUNDANT PARKING OR A RESTAURANT, A B & B, AN ART GALLERY OR A COMBINATION OF ANY OF THE ABOVE! A SPA IN THE HEART OF DEL RAY AND WELLNESS CENTER IN THE HEART OF DEL RAY MIGHT BE DIVINE!
APPOINTMENT ONLY WITH LISTING AGENT.
Contact an agent
Home facts
- Year built:1914
- Listing ID #:VAAX2049380
- Added:162 day(s) ago
- Updated:February 15, 2026 at 02:37 PM
Rooms and interior
- Bedrooms:2
- Total bathrooms:3
- Full bathrooms:2
- Half bathrooms:1
- Living area:2,511 sq. ft.
Heating and cooling
- Cooling:Central A/C
- Heating:Natural Gas, Radiator
Structure and exterior
- Roof:Architectural Shingle
- Year built:1914
- Building area:2,511 sq. ft.
- Lot area:0.33 Acres
Schools
- High school:CALL SCHOOL BOARD
- Middle school:CALL SCHOOL BOARD
- Elementary school:CALL SCHOOL BOARD
Utilities
- Water:Public
- Sewer:Public Sewer
Finances and disclosures
- Price:$3,750,000
- Price per sq. ft.:$1,493.43
- Tax amount:$21,126 (2025)
New listings near 2100 Mount Vernon Ave
- Coming Soon
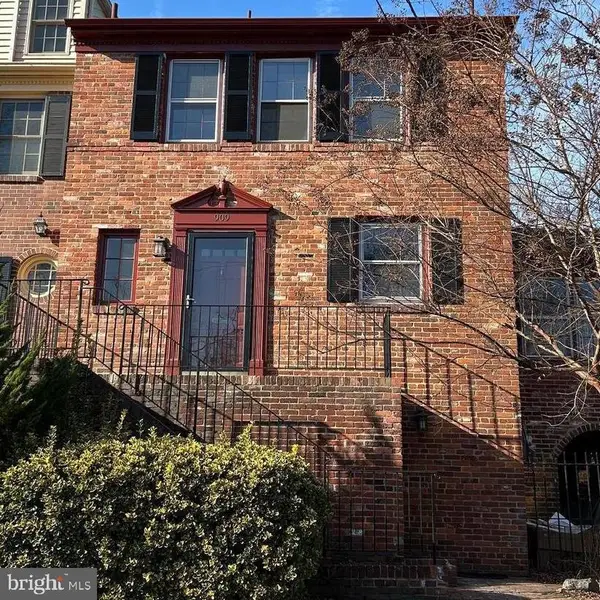 $1,320,000Coming Soon3 beds 3 baths
$1,320,000Coming Soon3 beds 3 baths909 S Lee St, ALEXANDRIA, VA 22314
MLS# VAAX2052462Listed by: TTR SOTHEBY'S INTERNATIONAL REALTY - Coming Soon
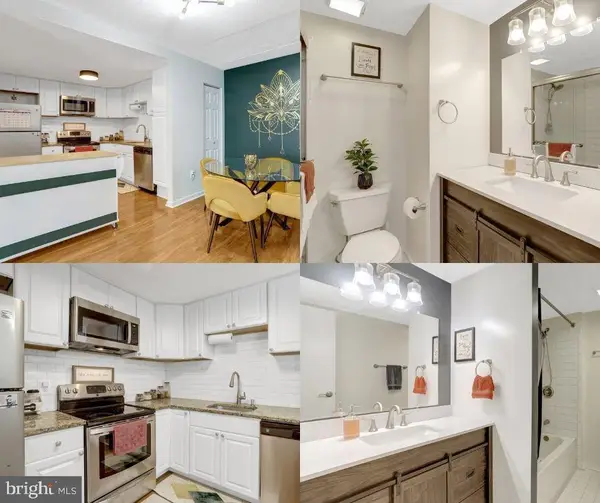 $324,900Coming Soon2 beds 2 baths
$324,900Coming Soon2 beds 2 baths6300 Stevenson Ave #311, ALEXANDRIA, VA 22304
MLS# VAAX2054084Listed by: REAL BROKER, LLC - Coming Soon
 $515,000Coming Soon2 beds 2 baths
$515,000Coming Soon2 beds 2 baths3838 Jay Ave, ALEXANDRIA, VA 22302
MLS# VAAX2053772Listed by: CENTURY 21 NEW MILLENNIUM - New
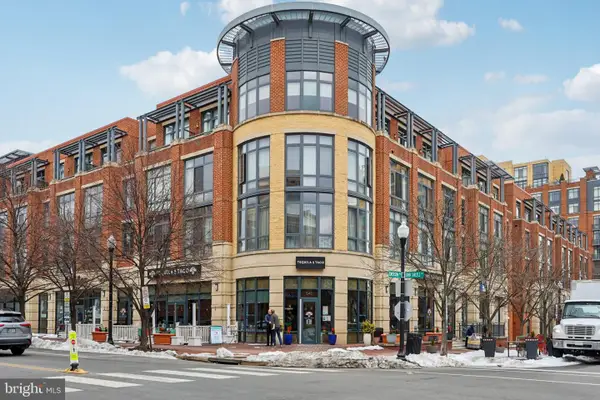 $650,000Active2 beds 2 baths1,095 sq. ft.
$650,000Active2 beds 2 baths1,095 sq. ft.520 John Carlyle St #432, ALEXANDRIA, VA 22314
MLS# VAAX2053902Listed by: SAMSON PROPERTIES - New
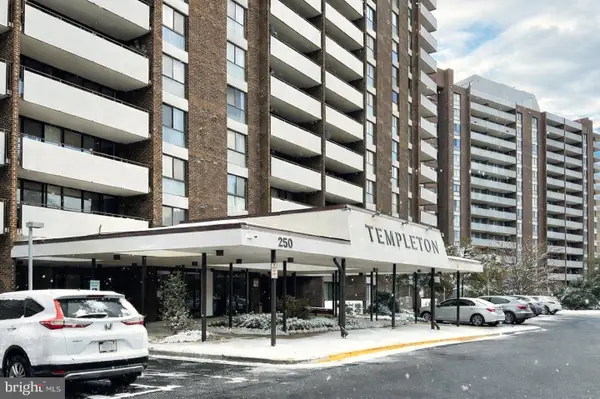 $243,000Active1 beds 2 baths1,086 sq. ft.
$243,000Active1 beds 2 baths1,086 sq. ft.250 S Reynolds St #502, ALEXANDRIA, VA 22304
MLS# VAAX2054052Listed by: REAL BROKER, LLC - New
 $305,000Active1 beds 1 baths805 sq. ft.
$305,000Active1 beds 1 baths805 sq. ft.1640 Fitzgerald Ln, ALEXANDRIA, VA 22302
MLS# VAAX2054012Listed by: FAIRFAX REALTY OF TYSONS - Open Sun, 2 to 4pmNew
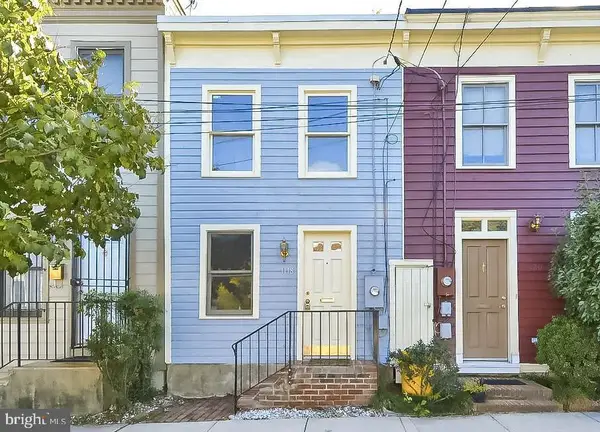 $750,000Active2 beds 2 baths1,040 sq. ft.
$750,000Active2 beds 2 baths1,040 sq. ft.1118 Princess St, ALEXANDRIA, VA 22314
MLS# VAAX2053328Listed by: CORCORAN MCENEARNEY - New
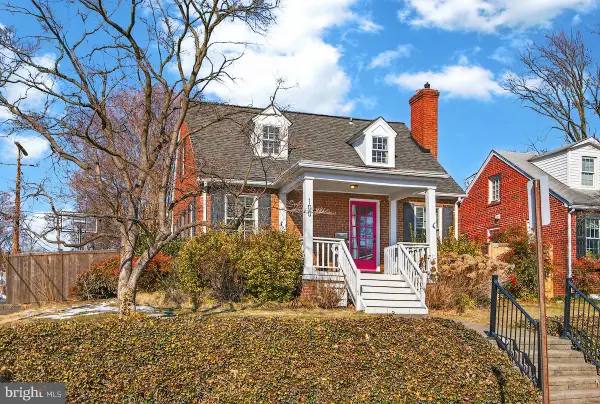 $1,295,000Active4 beds 3 baths1,901 sq. ft.
$1,295,000Active4 beds 3 baths1,901 sq. ft.100 E Maple St, ALEXANDRIA, VA 22301
MLS# VAAX2053686Listed by: COTTAGE STREET REALTY LLC - Coming Soon
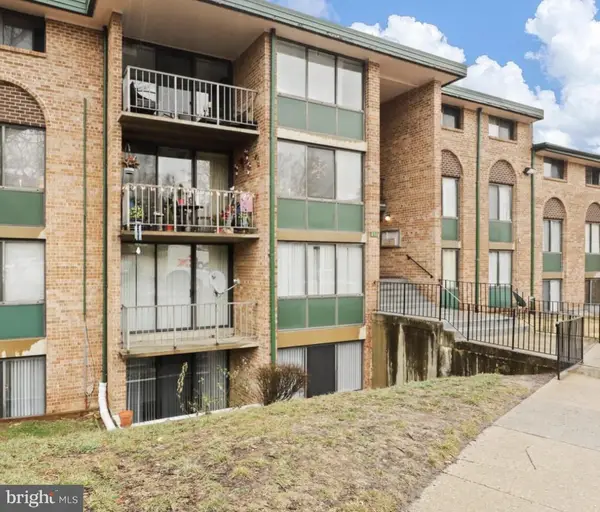 $199,999Coming Soon1 beds 1 baths
$199,999Coming Soon1 beds 1 baths491 N Armistead St #t2, ALEXANDRIA, VA 22312
MLS# VAAX2054004Listed by: TOWN & COUNTRY ELITE REALTY, LLC. - New
 $425,000Active2 beds 1 baths930 sq. ft.
$425,000Active2 beds 1 baths930 sq. ft.3518 Valley Dr, ALEXANDRIA, VA 22302
MLS# VAAX2053972Listed by: REAL PROPERTY MANAGEMENT PROS

