2111 Rollins Dr, Alexandria, VA 22307
Local realty services provided by:O'BRIEN REALTY ERA POWERED
Upcoming open houses
- Sat, Nov 0101:00 pm - 03:00 pm
- Sun, Nov 0201:00 pm - 04:00 pm
Listed by:dayana ortiz
Office:exp realty llc.
MLS#:VAFX2275746
Source:BRIGHTMLS
Price summary
- Price:$549,888
- Price per sq. ft.:$613.71
About this home
*Open Houses: 1-3 PM Saturday, November 1 | 1-4 PM Sunday, November 2.*
Welcome to your fully renovated home! Updated from top to bottom, this beautifully finished property offers a modern, neutral aesthetic—just bring your furniture and move right in.
Enjoy an open-concept layout with refinished hardwood floors and a brand-new kitchen featuring quartz countertops, soft-close cabinets, and stainless steel appliances—perfect for the upcoming holiday season. Step out to a freshly painted deck and a peaceful backyard ideal for BBQs and family gatherings.
Upstairs, you’ll find two bright bedrooms and a fully renovated bathroom with new plumbing and stylish finishes. The fully finished basement offers incredible versatility—create your ideal movie room, home office, guest suite, or take advantage of its potential as a rental space. It features a second brand-new full bathroom, a large laundry room with ample storage, and a private walk-up entrance to the backyard. The basement could also serve as a spacious third bedroom or a cozy family room—perfect for flexible living.
Additional highlights include a great 20-ft driveway and a prime location just minutes from Route 1, parks, shopping, the Mt. Vernon Trail, and Huntington Metro.📍 Don’t miss this opportunity to own a stylish, spacious home in a prime location—this one checks all the boxes!
Contact an agent
Home facts
- Year built:1951
- Listing ID #:VAFX2275746
- Added:1 day(s) ago
- Updated:November 01, 2025 at 01:37 PM
Rooms and interior
- Bedrooms:3
- Total bathrooms:2
- Full bathrooms:2
- Living area:896 sq. ft.
Heating and cooling
- Cooling:Central A/C
- Heating:Forced Air, Natural Gas
Structure and exterior
- Year built:1951
- Building area:896 sq. ft.
- Lot area:0.08 Acres
Schools
- High school:WEST POTOMAC
- Middle school:SANDBURG
- Elementary school:BELLE VIEW
Utilities
- Water:Public
- Sewer:Public Sewer
Finances and disclosures
- Price:$549,888
- Price per sq. ft.:$613.71
- Tax amount:$6,156 (2025)
New listings near 2111 Rollins Dr
- Coming Soon
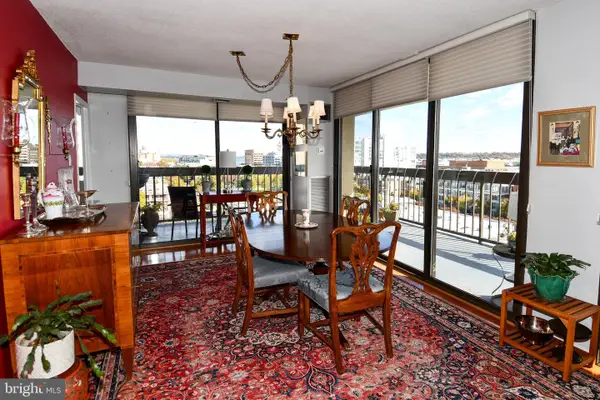 $1,590,000Coming Soon3 beds 2 baths
$1,590,000Coming Soon3 beds 2 baths400 Madison St #1008, ALEXANDRIA, VA 22314
MLS# VAAX2051438Listed by: COMPASS - Open Sat, 1 to 4pmNew
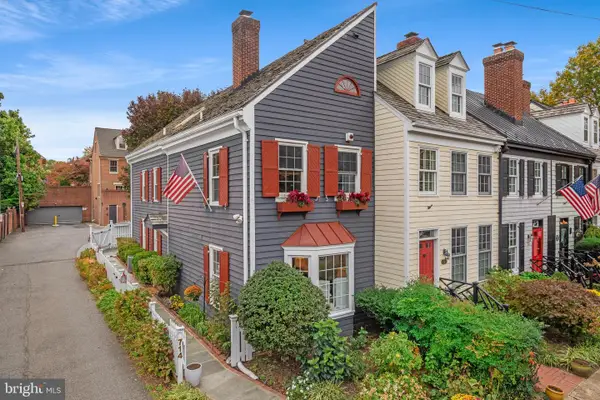 $1,295,000Active3 beds 3 baths1,863 sq. ft.
$1,295,000Active3 beds 3 baths1,863 sq. ft.714 Gibbon St, ALEXANDRIA, VA 22314
MLS# VAAX2051422Listed by: KW METRO CENTER - New
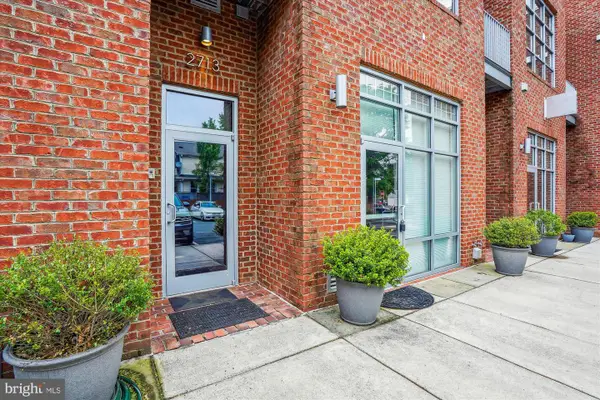 $1,070,000Active2 beds 2 baths1,640 sq. ft.
$1,070,000Active2 beds 2 baths1,640 sq. ft.2713 Mount Vernon Ave, ALEXANDRIA, VA 22301
MLS# VAAX2048266Listed by: CORCORAN MCENEARNEY - New
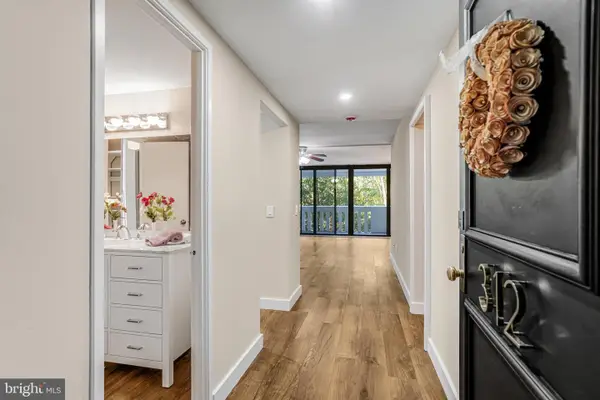 $380,000Active2 beds 2 baths1,405 sq. ft.
$380,000Active2 beds 2 baths1,405 sq. ft.6101 Edsall Rd #312, ALEXANDRIA, VA 22304
MLS# VAAX2051348Listed by: RE/MAX REALTY GROUP - New
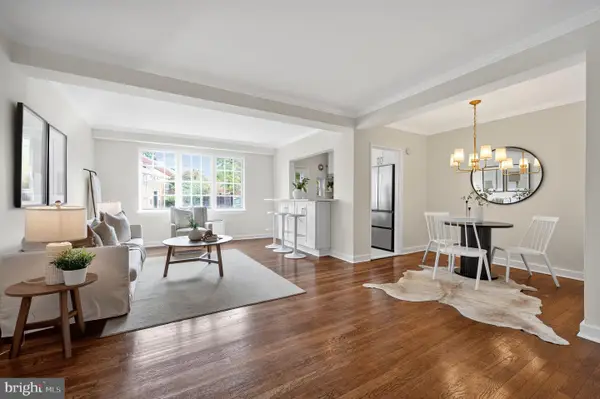 $379,900Active2 beds 1 baths970 sq. ft.
$379,900Active2 beds 1 baths970 sq. ft.13 Auburn Ct #d, ALEXANDRIA, VA 22305
MLS# VAAX2051278Listed by: LONG & FOSTER REAL ESTATE, INC. - Open Sun, 12 to 2pmNew
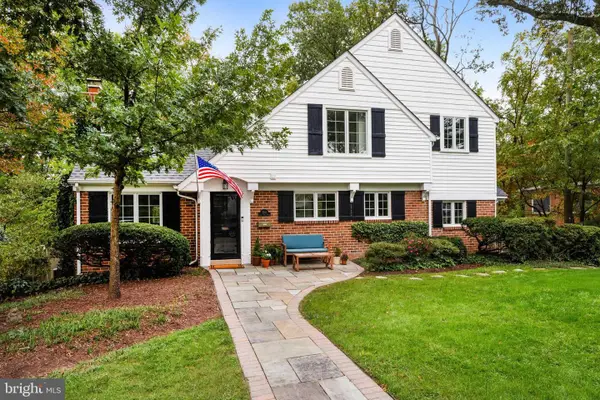 $1,750,000Active4 beds 3 baths2,731 sq. ft.
$1,750,000Active4 beds 3 baths2,731 sq. ft.3203 Circle Hill Rd, ALEXANDRIA, VA 22305
MLS# VAAX2051364Listed by: COMPASS - New
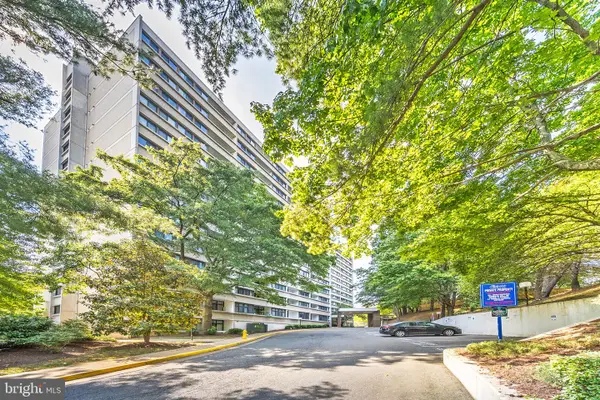 $308,000Active2 beds 2 baths1,018 sq. ft.
$308,000Active2 beds 2 baths1,018 sq. ft.5911 Edsall Rd #912, ALEXANDRIA, VA 22304
MLS# VAAX2051392Listed by: KW UNITED - Coming SoonOpen Sat, 2 to 4pm
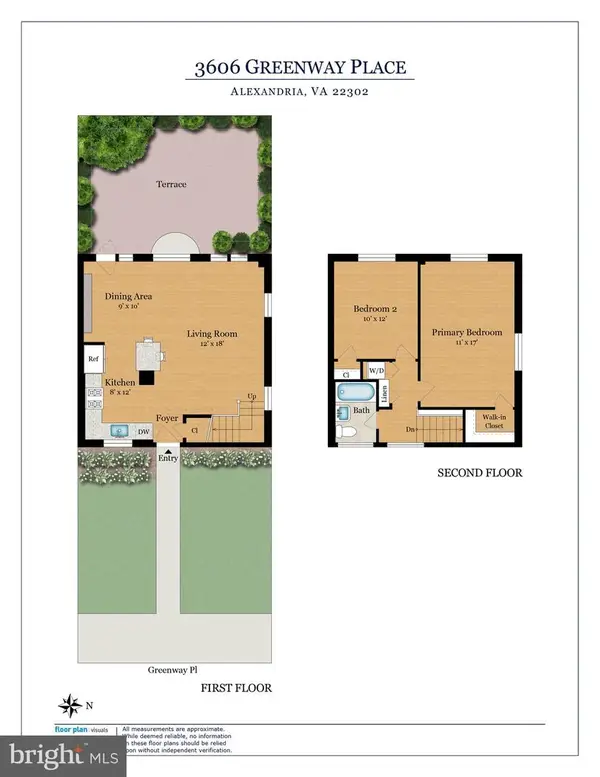 $439,000Coming Soon2 beds 1 baths
$439,000Coming Soon2 beds 1 baths3606 Greenway Pl, ALEXANDRIA, VA 22302
MLS# VAAX2051258Listed by: KW UNITED - New
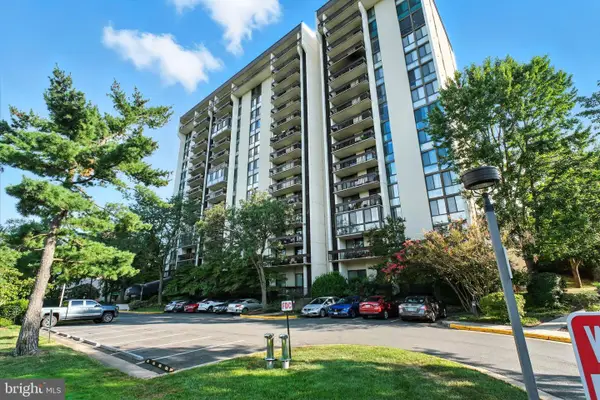 $279,900Active1 beds 1 baths815 sq. ft.
$279,900Active1 beds 1 baths815 sq. ft.5300 Holmes Run Pkwy #1210, ALEXANDRIA, VA 22304
MLS# VAAX2051370Listed by: COMPASS - Open Sun, 1 to 3pmNew
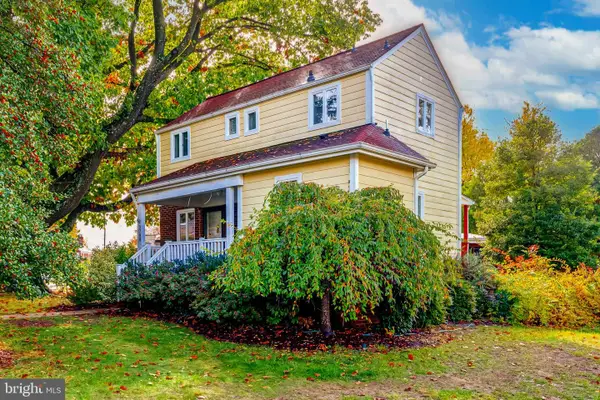 $878,500Active2 beds 2 baths1,341 sq. ft.
$878,500Active2 beds 2 baths1,341 sq. ft.2708 Central Ave, ALEXANDRIA, VA 22302
MLS# VAAX2050424Listed by: COMPASS
