2151 Jamieson Ave #809, Alexandria, VA 22314
Local realty services provided by:ERA OakCrest Realty, Inc.
2151 Jamieson Ave #809,Alexandria, VA 22314
$799,000
- 3 Beds
- 2 Baths
- 1,605 sq. ft.
- Condominium
- Active
Listed by: megan a mcmorrow
Office: long & foster real estate, inc.
MLS#:VAAX2046680
Source:BRIGHTMLS
Price summary
- Price:$799,000
- Price per sq. ft.:$497.82
About this home
OPEN HOUSE: Sunday, February 8th, 1:00-300 PM
Seller offering: 2-1 Buy-down OR 1 Year of Prepaid Condo Fees*
Elevated one-level living in the heart of Alexandria.
Welcome to this spacious three-bedroom, two-bath residence offering 1,606 square feet of refined, low-maintenance living high above the city on the 8th floor of Carlyle Towers. This large home delivers an exceptional blend of comfort, privacy, and everyday convenience and is ideal for those seeking an upscale, lock-and-leave lifestyle. Inside, the living and dining areas have been thoughtfully opened to create an airy, seamless flow enhanced by hardwood floors and generous space for gathering or quiet evenings at home. The sunroom invites natural light throughout the day, offering a flexible space for morning coffee, reading, or simply enjoying the view. The kitchen features trending countertops, stainless steel appliances, and a colorful tile backsplash—clean, functional, and welcoming. The Primary Suite is privately situated apart from the additional bedrooms and hall bath, providing a peaceful retreat complete with an en-suite bath and ample space to unwind. New carpeting in all bedrooms adds comfort and a fresh feel.
From this elevated vantage point, enjoy open views overlooking the outdoor pool and the iconic George Washington Masonic National Memorial, an unmistakable Alexandria landmark.
Carlyle Towers offers full-service living with a 24/7 front desk and security, indoor spa pool, sauna, fitness center, tennis courts, putting green, and seasonal outdoor amenities. An assigned garage parking space and a condo-operated shuttle to King Street Metro add ease to daily routines.
Unbeatable location at the edge of Old Town Alexandria, moments from dining, shopping, and cultural destinations:
* 0.5 mi to King Street Metro & Amtrak (with shuttle service)
* 0.4 mi to Whole Foods | 0.5 mi to Wegman’s
* 1.7 mi to Torpedo Factory Art Center
* Near the U.S. District Court (EDVA)
* Approx. 4.4 mi to Reagan National Airport
* Quick access to I-495 & I-95
This is a rare opportunity to enjoy spacious, one-level living with luxury amenities, security, and the vibrancy of one of Northern Virginia’s most dynamic cities—without the maintenance of a single-family home.
*with acceptable offer
Contact an agent
Home facts
- Year built:1999
- Listing ID #:VAAX2046680
- Added:240 day(s) ago
- Updated:February 15, 2026 at 02:37 PM
Rooms and interior
- Bedrooms:3
- Total bathrooms:2
- Full bathrooms:2
- Living area:1,605 sq. ft.
Heating and cooling
- Cooling:Central A/C
- Heating:Electric, Forced Air
Structure and exterior
- Year built:1999
- Building area:1,605 sq. ft.
Utilities
- Water:Public
- Sewer:Public Sewer
Finances and disclosures
- Price:$799,000
- Price per sq. ft.:$497.82
- Tax amount:$8,109 (2024)
New listings near 2151 Jamieson Ave #809
- Coming Soon
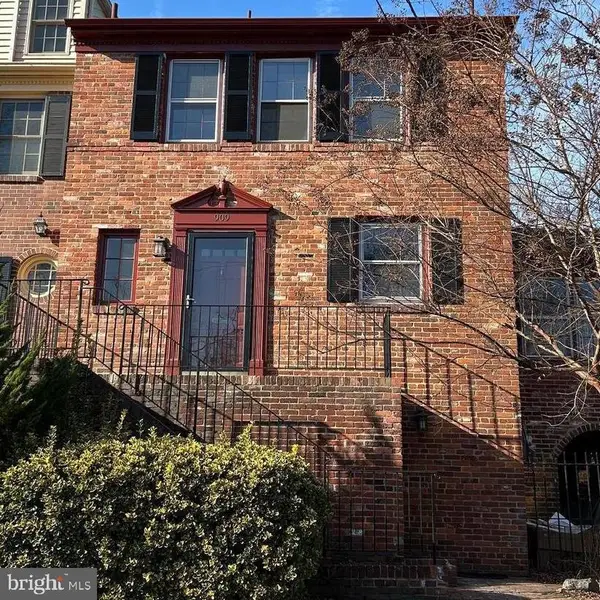 $1,320,000Coming Soon3 beds 3 baths
$1,320,000Coming Soon3 beds 3 baths909 S Lee St, ALEXANDRIA, VA 22314
MLS# VAAX2052462Listed by: TTR SOTHEBY'S INTERNATIONAL REALTY - Coming Soon
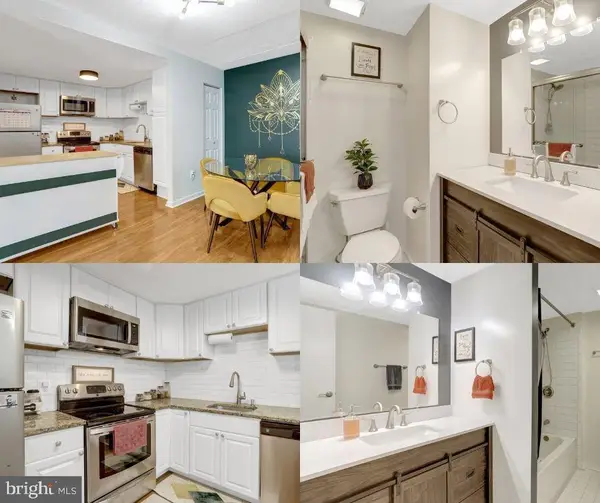 $324,900Coming Soon2 beds 2 baths
$324,900Coming Soon2 beds 2 baths6300 Stevenson Ave #311, ALEXANDRIA, VA 22304
MLS# VAAX2054084Listed by: REAL BROKER, LLC - Coming Soon
 $515,000Coming Soon2 beds 2 baths
$515,000Coming Soon2 beds 2 baths3838 Jay Ave, ALEXANDRIA, VA 22302
MLS# VAAX2053772Listed by: CENTURY 21 NEW MILLENNIUM - New
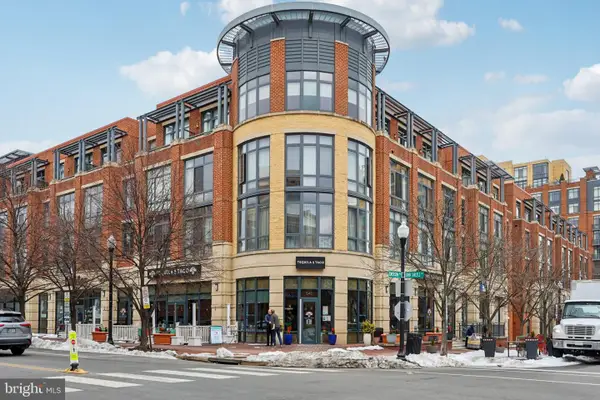 $650,000Active2 beds 2 baths1,095 sq. ft.
$650,000Active2 beds 2 baths1,095 sq. ft.520 John Carlyle St #432, ALEXANDRIA, VA 22314
MLS# VAAX2053902Listed by: SAMSON PROPERTIES - New
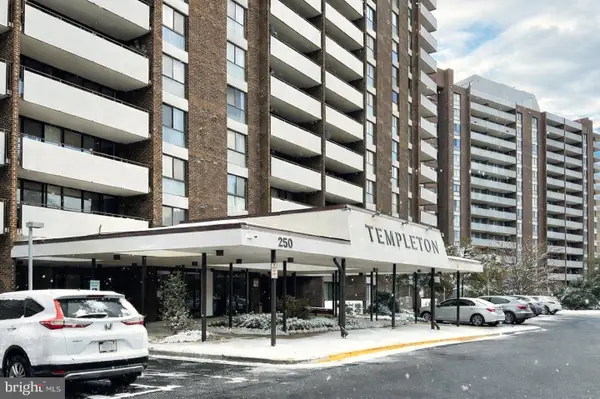 $243,000Active1 beds 2 baths1,086 sq. ft.
$243,000Active1 beds 2 baths1,086 sq. ft.250 S Reynolds St #502, ALEXANDRIA, VA 22304
MLS# VAAX2054052Listed by: REAL BROKER, LLC - New
 $305,000Active1 beds 1 baths805 sq. ft.
$305,000Active1 beds 1 baths805 sq. ft.1640 Fitzgerald Ln, ALEXANDRIA, VA 22302
MLS# VAAX2054012Listed by: FAIRFAX REALTY OF TYSONS - Open Sun, 2 to 4pmNew
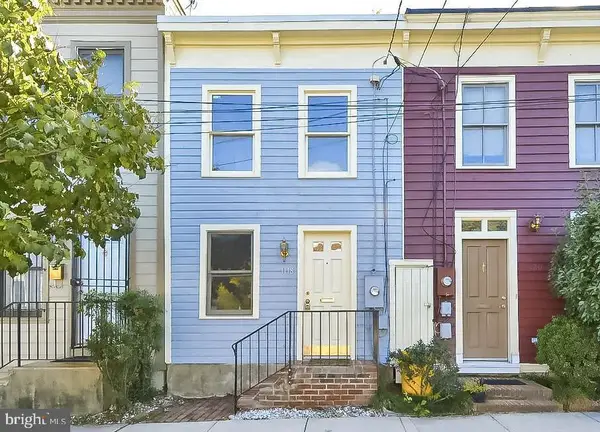 $750,000Active2 beds 2 baths1,040 sq. ft.
$750,000Active2 beds 2 baths1,040 sq. ft.1118 Princess St, ALEXANDRIA, VA 22314
MLS# VAAX2053328Listed by: CORCORAN MCENEARNEY - New
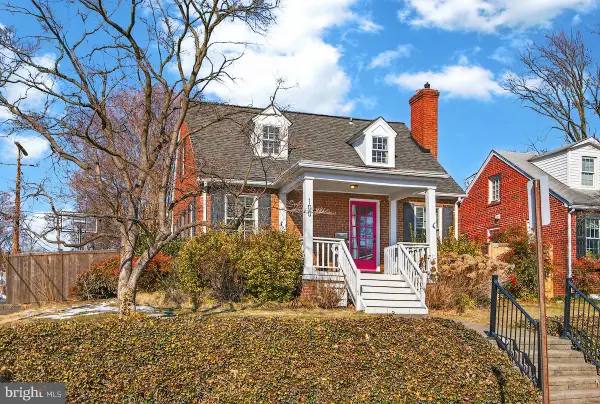 $1,295,000Active4 beds 3 baths1,901 sq. ft.
$1,295,000Active4 beds 3 baths1,901 sq. ft.100 E Maple St, ALEXANDRIA, VA 22301
MLS# VAAX2053686Listed by: COTTAGE STREET REALTY LLC - Coming Soon
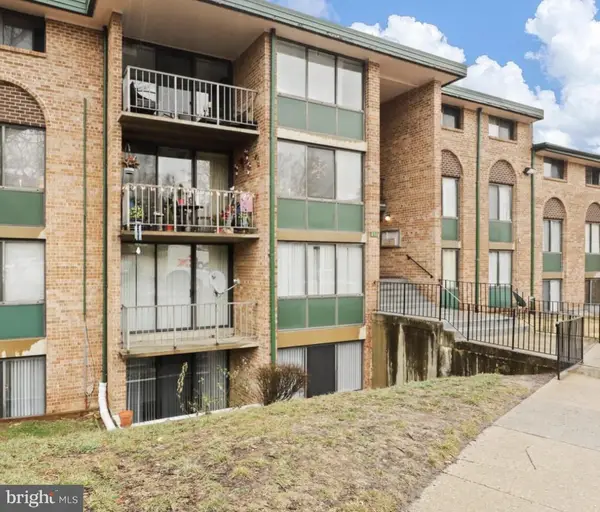 $199,999Coming Soon1 beds 1 baths
$199,999Coming Soon1 beds 1 baths491 N Armistead St #t2, ALEXANDRIA, VA 22312
MLS# VAAX2054004Listed by: TOWN & COUNTRY ELITE REALTY, LLC. - New
 $425,000Active2 beds 1 baths930 sq. ft.
$425,000Active2 beds 1 baths930 sq. ft.3518 Valley Dr, ALEXANDRIA, VA 22302
MLS# VAAX2053972Listed by: REAL PROPERTY MANAGEMENT PROS

