2215 Richmond Hwy #101, Alexandria, VA 22301
Local realty services provided by:ERA Valley Realty
Listed by: karen reisdorf
Office: berkshire hathaway homeservices penfed realty
MLS#:VAAX2048958
Source:BRIGHTMLS
Price summary
- Price:$847,900
- Price per sq. ft.:$500.24
- Monthly HOA dues:$125
About this home
$5,000 LENDER CREDIT WITH PREFERRED LENDER!
Welcome to your dream home in the highly desirable Potomac Yard community of Northern Virginia! This meticulously maintained 3-bedroom, 2.5-bath, two-level townhome-style condo combines modern luxury with everyday convenience.
✨ Key Features:
Bright and spacious open-concept main level with a chef’s kitchen—perfect for cooking and entertaining
9 ft ceilings throughout enhance the airy feel
Private balcony off the primary suite—your own serene retreat
1-car garage + 1-car driveway for easy parking
Generously sized bedrooms and spa-like bathrooms
Hardwood floors throughout the home
Primary suite featuring dual walk-in closets with custom Elfa shelving, and a luxurious en-suite bath with dual vanities and walk-in shower
📍 Unbeatable Location:
Walk to restaurants, shops, and the new Potomac Yard Metro Station
Steps from Potomac Yard Center for everyday shopping and dining
Minutes to Downtown D.C., Amazon HQ2, Reagan National Airport, and just blocks from Del Ray’s boutiques and eateries
Nearby INOVA Health Center and parks for added convenience
Surrounded by parks with playgrounds, dog parks, tree-lined jogging paths and bike paths that connect you to all that Old Town and DelRay has to offer
🛠 Upgrades & Extras:
Hardwood floors throughout
Custom Elfa shelving in both primary walk-in closets
Additional cabinetry in the primary bath
Brand-new refrigerator
Garage storage racks
This is urban-suburban living at its very best—don’t miss your opportunity to own in one of Northern Virginia’s most vibrant and connected communities!
Contact an agent
Home facts
- Year built:2013
- Listing ID #:VAAX2048958
- Added:98 day(s) ago
- Updated:November 28, 2025 at 02:44 PM
Rooms and interior
- Bedrooms:3
- Total bathrooms:3
- Full bathrooms:2
- Half bathrooms:1
- Living area:1,695 sq. ft.
Heating and cooling
- Cooling:Central A/C
- Heating:90% Forced Air, Natural Gas, Programmable Thermostat
Structure and exterior
- Year built:2013
- Building area:1,695 sq. ft.
Utilities
- Water:Public
- Sewer:Public Sewer
Finances and disclosures
- Price:$847,900
- Price per sq. ft.:$500.24
- Tax amount:$8,937 (2024)
New listings near 2215 Richmond Hwy #101
- Coming Soon
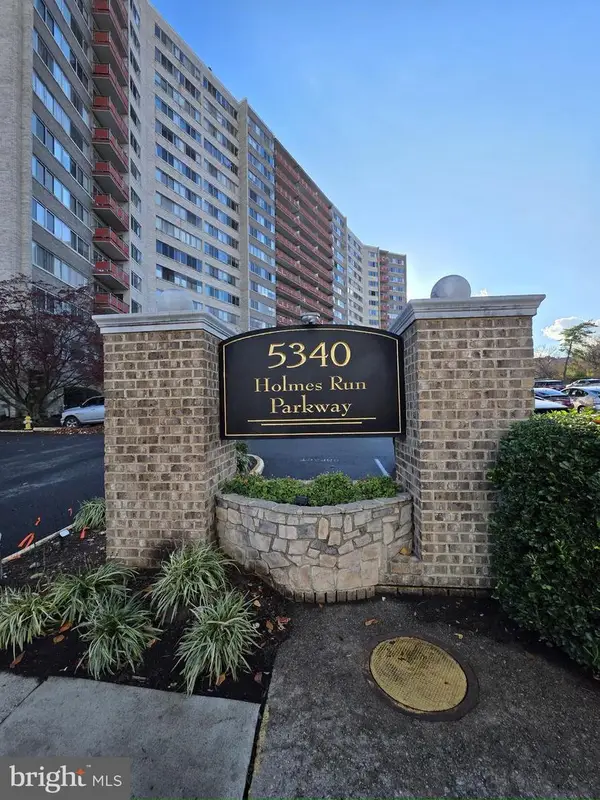 $240,000Coming Soon2 beds 1 baths
$240,000Coming Soon2 beds 1 baths5340 Holmes Run Pkwy #1118, ALEXANDRIA, VA 22304
MLS# VAAX2052050Listed by: NEXTHOME BELTWAY REALTY - Open Sat, 11am to 2pmNew
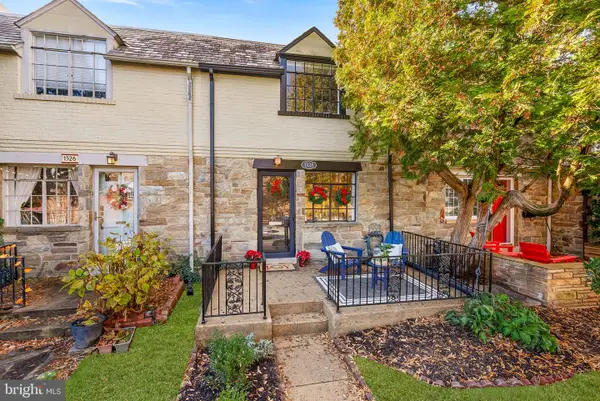 $825,000Active2 beds 2 baths1,585 sq. ft.
$825,000Active2 beds 2 baths1,585 sq. ft.1328 Michigan Ave, ALEXANDRIA, VA 22314
MLS# VAAX2052058Listed by: REAL BROKER, LLC - Coming Soon
 $299,900Coming Soon1 beds 1 baths
$299,900Coming Soon1 beds 1 baths1804 W Abingdon Dr #201, ALEXANDRIA, VA 22314
MLS# VAAX2052014Listed by: NETREALTYNOW.COM, LLC - New
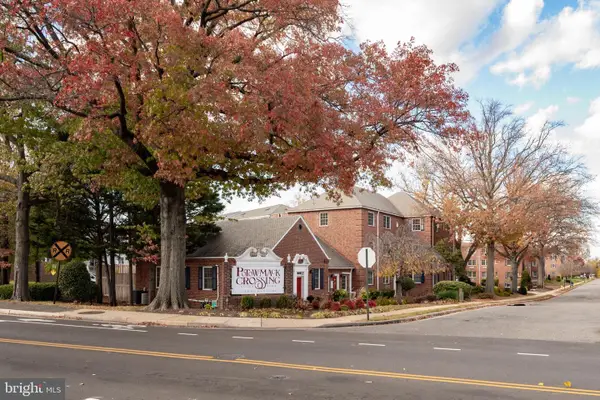 $283,000Active1 beds 1 baths610 sq. ft.
$283,000Active1 beds 1 baths610 sq. ft.1630 W Abingdon Dr #202, ALEXANDRIA, VA 22314
MLS# VAAX2052046Listed by: THE GREENE REALTY GROUP - Open Sat, 1 to 4pmNew
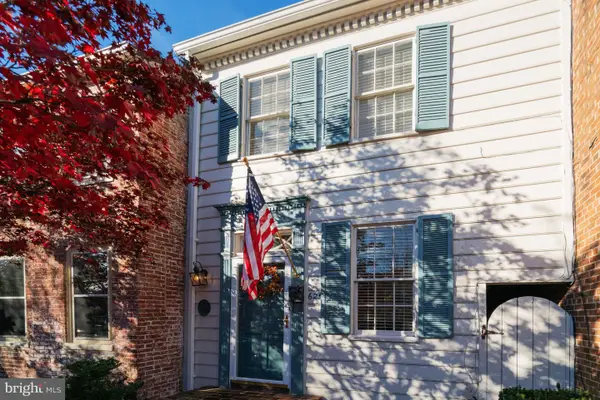 $1,245,000Active3 beds 3 baths1,576 sq. ft.
$1,245,000Active3 beds 3 baths1,576 sq. ft.625 S Saint Asaph St, ALEXANDRIA, VA 22314
MLS# VAAX2052016Listed by: COMPASS - New
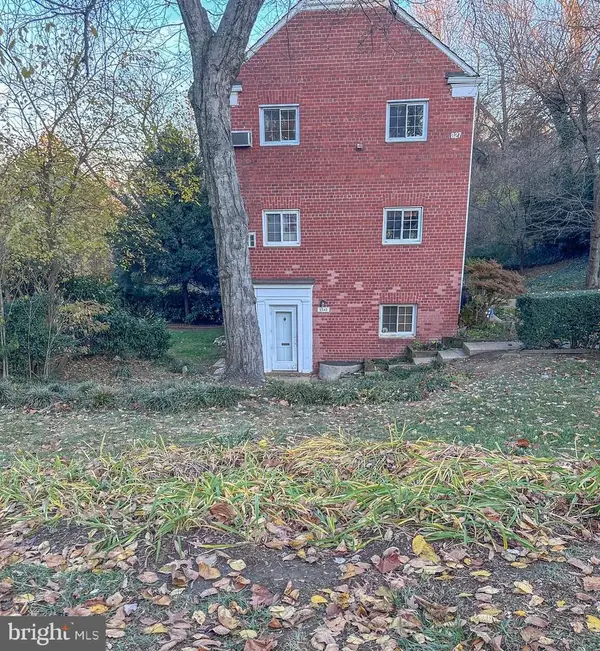 $200,000Active1 beds 2 baths750 sq. ft.
$200,000Active1 beds 2 baths750 sq. ft.3343 Martha Custis Dr, ALEXANDRIA, VA 22302
MLS# VAAX2052020Listed by: LONG & FOSTER REAL ESTATE, INC. - New
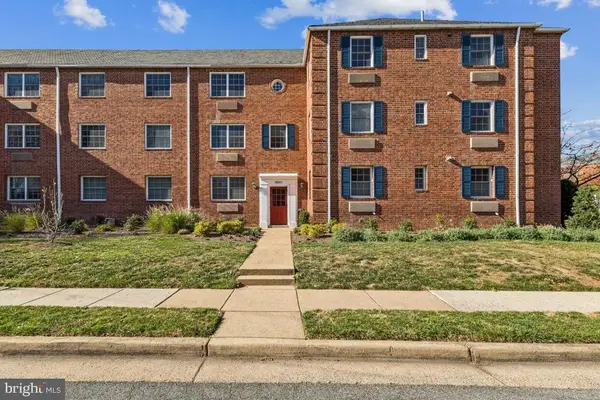 $284,900Active1 beds 1 baths582 sq. ft.
$284,900Active1 beds 1 baths582 sq. ft.1620 W Abingdon Dr W #301, ALEXANDRIA, VA 22314
MLS# VAAX2051112Listed by: SAMSON PROPERTIES - Coming Soon
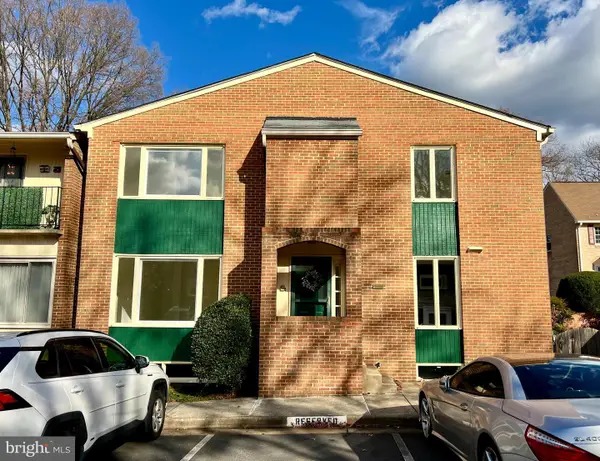 $530,000Coming Soon3 beds 4 baths
$530,000Coming Soon3 beds 4 baths2699 Centennial Ct, ALEXANDRIA, VA 22311
MLS# VAAX2051852Listed by: CORCORAN MCENEARNEY - Coming Soon
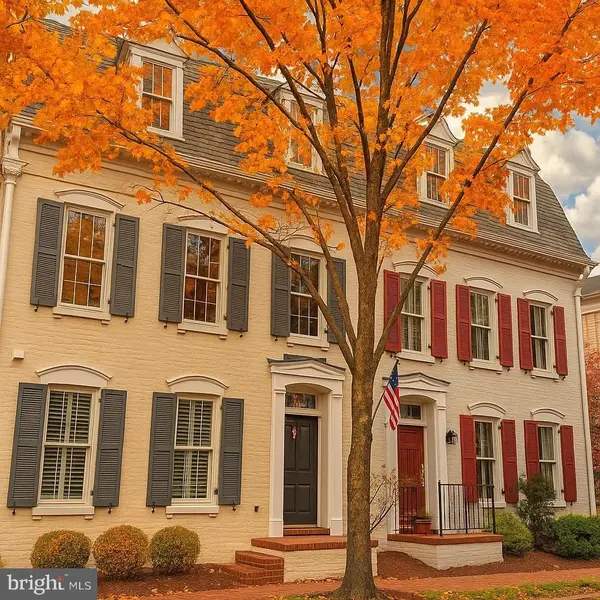 $1,425,000Coming Soon4 beds 4 baths
$1,425,000Coming Soon4 beds 4 baths1815 Potomac Greens Dr, ALEXANDRIA, VA 22314
MLS# VAAX2052000Listed by: EXP REALTY, LLC - Coming Soon
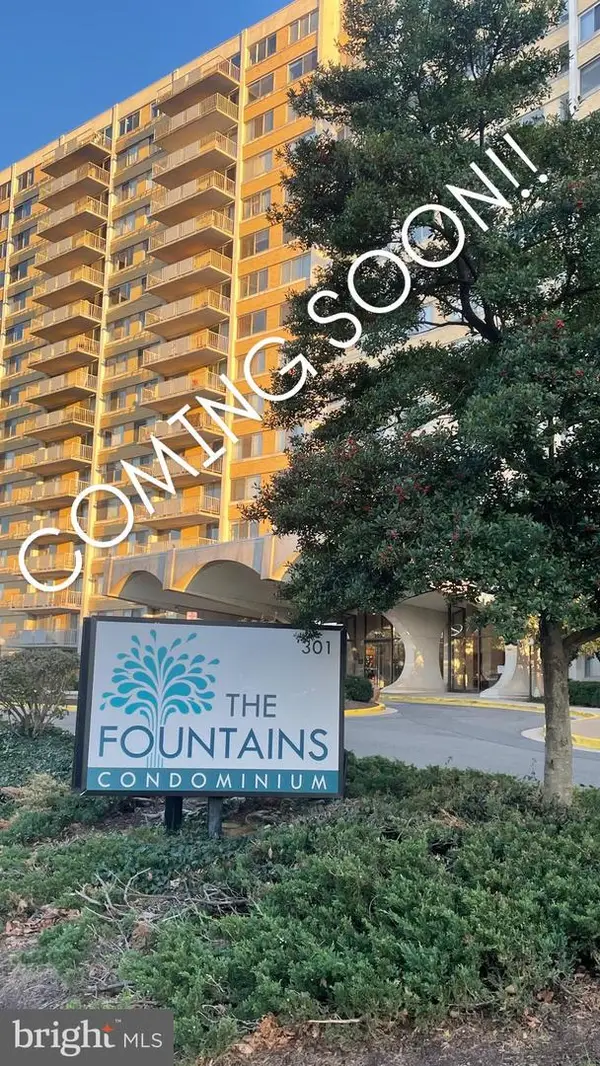 $405,000Coming Soon3 beds 3 baths
$405,000Coming Soon3 beds 3 baths301 N Beauregard St #1608, ALEXANDRIA, VA 22312
MLS# VAAX2051624Listed by: SAMSON PROPERTIES
