2228 Huntington Ave, Alexandria, VA 22303
Local realty services provided by:Mountain Realty ERA Powered
Listed by:lisa dubois-headley
Office:re/max distinctive real estate, inc.
MLS#:VAFX2262624
Source:BRIGHTMLS
Price summary
- Price:$595,000
- Price per sq. ft.:$510.29
About this home
ALEXANDRIA – Updated 3BR/2BA Duplex, Blocks to Huntington Metro!
This thoughtfully updated 3BR/2BA duplex offers the perfect combination of classic style, modern comfort, and a location that makes everyday living a breeze. The main level’s open floor plan features gleaming hardwood floors and an updated kitchen with stainless steel appliances, open shelving, and a generous island that’s ideal for cooking, entertaining, or casual dining. From the kitchen, step out to a spacious deck that overlooks the backyard, creating an easy flow between indoor and outdoor living.
Upstairs you’ll find two comfortable bedrooms and a renovated full bath. The lower level expands your living space with a family room, third bedroom, full bath, and laundry area. It also provides direct walkout access to a private, fenced backyard complete with a patio and storage shed—perfect for relaxing, gardening, or pets. Off-street parking is simple with a two-car driveway right out front.
Location is key, and this home delivers. Just a quarter-mile to Huntington Metro, with quick access to I-495 and a short drive to Reagan National Airport, it’s an ideal choice for commuters. You’ll also enjoy easy access to shops, restaurants, and grocery options at Hoffman/Eisenhower East, plus all the dining, shopping, and waterfront charm of Old Town Alexandria only minutes away.
Contact an agent
Home facts
- Year built:1948
- Listing ID #:VAFX2262624
- Added:43 day(s) ago
- Updated:October 05, 2025 at 07:35 AM
Rooms and interior
- Bedrooms:3
- Total bathrooms:2
- Full bathrooms:2
- Living area:1,166 sq. ft.
Heating and cooling
- Cooling:Ceiling Fan(s), Central A/C
- Heating:Central, Natural Gas
Structure and exterior
- Roof:Asphalt
- Year built:1948
- Building area:1,166 sq. ft.
- Lot area:0.08 Acres
Schools
- High school:EDISON
- Middle school:TWAIN
- Elementary school:CAMERON
Utilities
- Water:Public
- Sewer:Public Sewer
Finances and disclosures
- Price:$595,000
- Price per sq. ft.:$510.29
- Tax amount:$7,590 (2025)
New listings near 2228 Huntington Ave
- Coming Soon
 $320,000Coming Soon2 beds 2 baths
$320,000Coming Soon2 beds 2 baths6300 Stevenson Ave #615, ALEXANDRIA, VA 22304
MLS# VAAX2050508Listed by: CORCORAN MCENEARNEY - Coming Soon
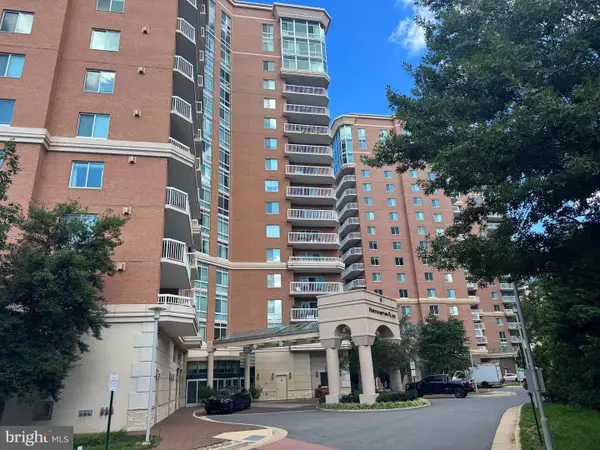 $300,000Coming Soon1 beds 1 baths
$300,000Coming Soon1 beds 1 baths3101 N Hampton Dr #709, ALEXANDRIA, VA 22302
MLS# VAAX2050584Listed by: RLAH @PROPERTIES - New
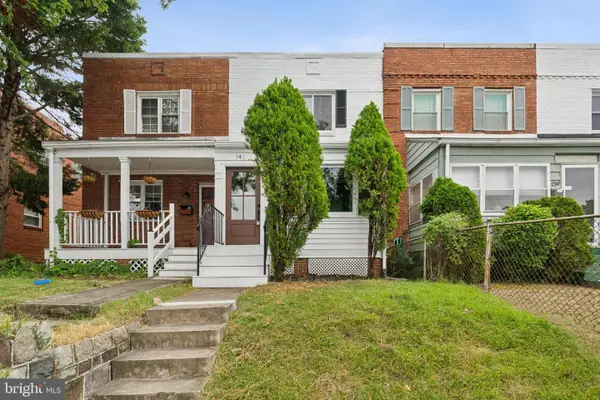 $769,900Active2 beds 2 baths1,178 sq. ft.
$769,900Active2 beds 2 baths1,178 sq. ft.141 Lynhaven Dr, ALEXANDRIA, VA 22305
MLS# VAAX2050604Listed by: CENTURY 21 NEW MILLENNIUM - Coming SoonOpen Sun, 1 to 3pm
 $1,324,999Coming Soon3 beds 4 baths
$1,324,999Coming Soon3 beds 4 baths624 N Pitt St, ALEXANDRIA, VA 22314
MLS# VAAX2050538Listed by: PEARSON SMITH REALTY, LLC - New
 $289,900Active1 beds 1 baths771 sq. ft.
$289,900Active1 beds 1 baths771 sq. ft.4870 Eisenhower Ave #203, ALEXANDRIA, VA 22304
MLS# VAAX2050394Listed by: PACIFIC REALTY - Open Sun, 1 to 4pmNew
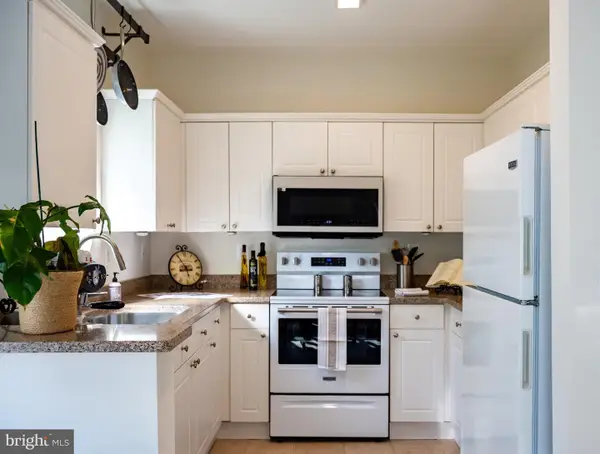 $380,000Active2 beds 1 baths878 sq. ft.
$380,000Active2 beds 1 baths878 sq. ft.4561 Strutfield Ln #3115, ALEXANDRIA, VA 22311
MLS# VAAX2050576Listed by: CORCORAN MCENEARNEY - New
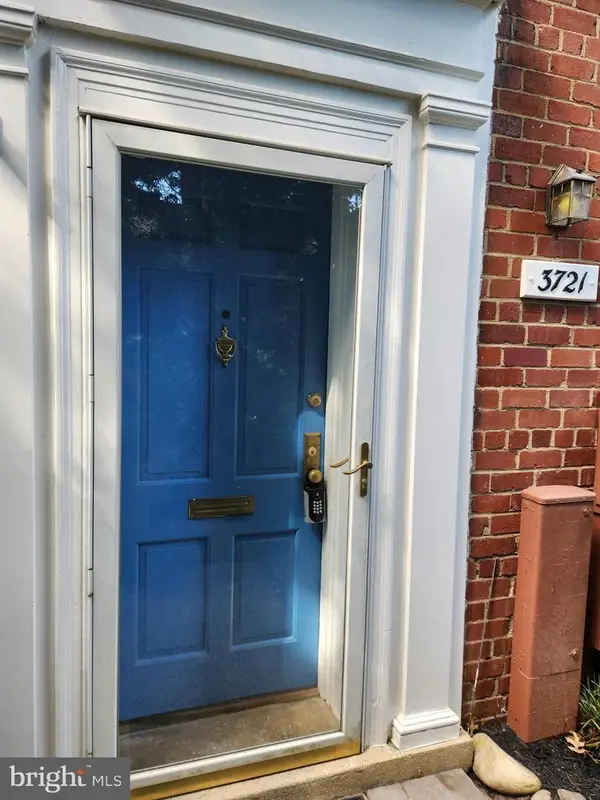 $409,000Active2 beds 1 baths900 sq. ft.
$409,000Active2 beds 1 baths900 sq. ft.3721 Gunston Rd, ALEXANDRIA, VA 22302
MLS# VAAX2050588Listed by: PROPLOCATE REALTY - Coming Soon
 $674,900Coming Soon3 beds 3 baths
$674,900Coming Soon3 beds 3 baths28 Garden Dr, ALEXANDRIA, VA 22304
MLS# VAAX2050586Listed by: CENTRAL PROPERTIES, LLC, - New
 $740,000Active2 beds 2 baths1,464 sq. ft.
$740,000Active2 beds 2 baths1,464 sq. ft.735 Bernard St, ALEXANDRIA, VA 22314
MLS# VAAX2050472Listed by: EXP REALTY, LLC - Open Sun, 11am to 1pmNew
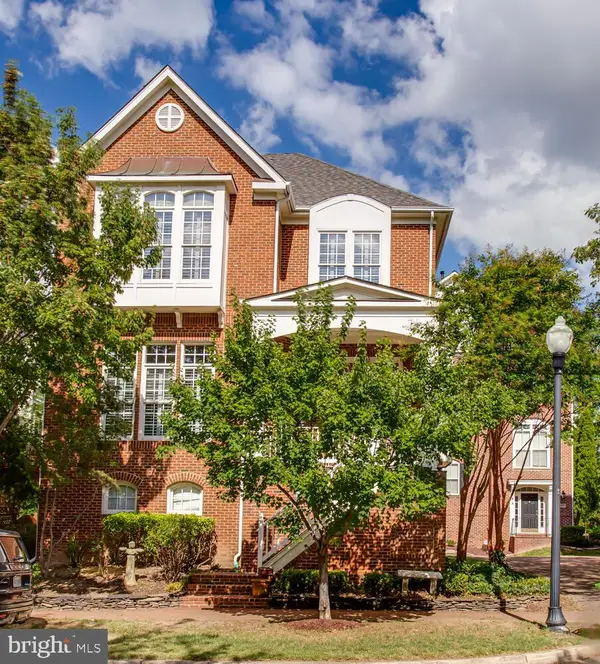 $1,250,000Active4 beds 4 baths3,339 sq. ft.
$1,250,000Active4 beds 4 baths3,339 sq. ft.365 Cameron Station Blvd, ALEXANDRIA, VA 22304
MLS# VAAX2050474Listed by: CENTURY 21 NEW MILLENNIUM
