2232 Candlewood Dr, Alexandria, VA 22308
Local realty services provided by:ERA Valley Realty
2232 Candlewood Dr,Alexandria, VA 22308
$880,000
- 5 Beds
- 3 Baths
- 1,843 sq. ft.
- Single family
- Pending
Listed by:dallison r veach
Office:veach realty group
MLS#:VAFX2240864
Source:BRIGHTMLS
Price summary
- Price:$880,000
- Price per sq. ft.:$477.48
About this home
$20K Price Improvement! Beautifully updated and impeccably maintained 5BR, 2.5BA split-level home in the highly desirable Williamsburg Manor North neighborhood—zoned for Stratford Landing Elementary! This spacious 2,194 sqft home features a renovated eat-in kitchen with Kraftmaid cabinets, granite countertops, and a sunny bay window. The living and dining rooms boast hardwood floors, another bay window, and sliding glass doors that lead to a flagstone patio and large partially fenced backyard. The lower level offers a bright family room, 5th bedroom, half bath, cedar-lined closet, laundry/workshop area, and side walkout. Upstairs you'll find 4 generously sized bedrooms and 2 fully renovated bathrooms. Numerous updates include fresh paint, new doors, recessed lighting, newer refrigerator, expanded carport and driveway, new gutters, HVAC, and a large storage shed. Ideal location close to the Mt Vernon Trail, Old Town Alexandria, Fort Belvoir, and Washington, D.C. A must-see home that’s move-in ready!
Contact an agent
Home facts
- Year built:1964
- Listing ID #:VAFX2240864
- Added:142 day(s) ago
- Updated:October 03, 2025 at 07:44 AM
Rooms and interior
- Bedrooms:5
- Total bathrooms:3
- Full bathrooms:2
- Half bathrooms:1
- Living area:1,843 sq. ft.
Heating and cooling
- Cooling:Central A/C
- Heating:Forced Air, Natural Gas
Structure and exterior
- Roof:Architectural Shingle
- Year built:1964
- Building area:1,843 sq. ft.
- Lot area:0.26 Acres
Schools
- High school:WEST POTOMAC
- Middle school:SANDBURG
- Elementary school:STRATFORD LANDING
Utilities
- Water:Public
- Sewer:Public Septic, Public Sewer
Finances and disclosures
- Price:$880,000
- Price per sq. ft.:$477.48
- Tax amount:$8,960 (2025)
New listings near 2232 Candlewood Dr
- Coming Soon
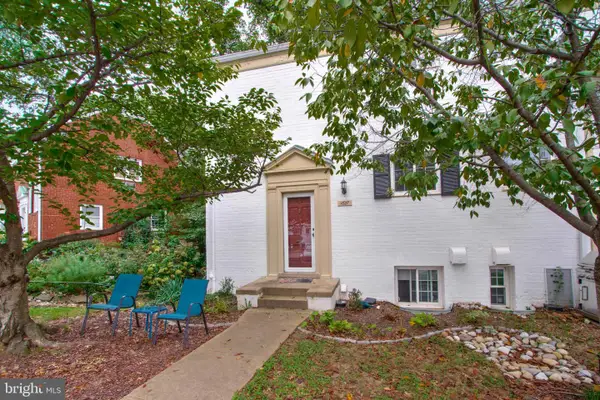 $420,000Coming Soon2 beds 1 baths
$420,000Coming Soon2 beds 1 baths1627 Ripon Pl, ALEXANDRIA, VA 22302
MLS# VAAX2050546Listed by: WEICHERT COMPANY OF VIRGINIA - New
 $1,250,000Active4 beds 5 baths3,037 sq. ft.
$1,250,000Active4 beds 5 baths3,037 sq. ft.120 Cambria Walk, ALEXANDRIA, VA 22304
MLS# VAAX2050504Listed by: CENTURY 21 NEW MILLENNIUM  $250,000Pending1 beds 1 baths905 sq. ft.
$250,000Pending1 beds 1 baths905 sq. ft.501 Slaters Ln #102, ALEXANDRIA, VA 22314
MLS# VAAX2050544Listed by: REDFIN CORPORATION- New
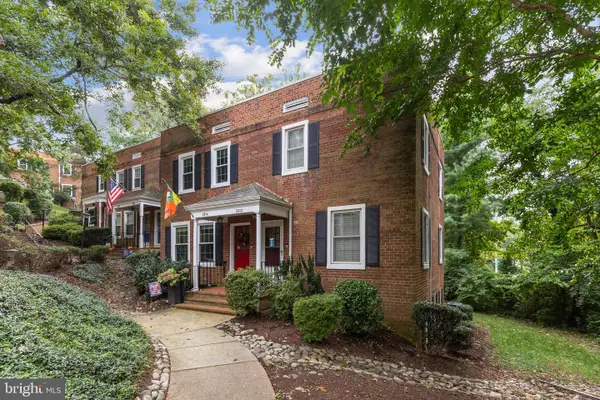 $599,900Active2 beds 2 baths1,383 sq. ft.
$599,900Active2 beds 2 baths1,383 sq. ft.2814 S Columbus St, ARLINGTON, VA 22206
MLS# VAAX2049512Listed by: EXP REALTY, LLC - New
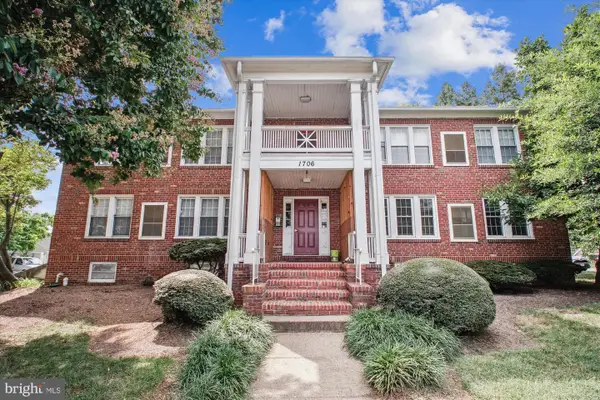 $269,900Active1 beds 1 baths437 sq. ft.
$269,900Active1 beds 1 baths437 sq. ft.1706 Dewitt Ave #a, ALEXANDRIA, VA 22301
MLS# VAAX2050540Listed by: COMPASS - New
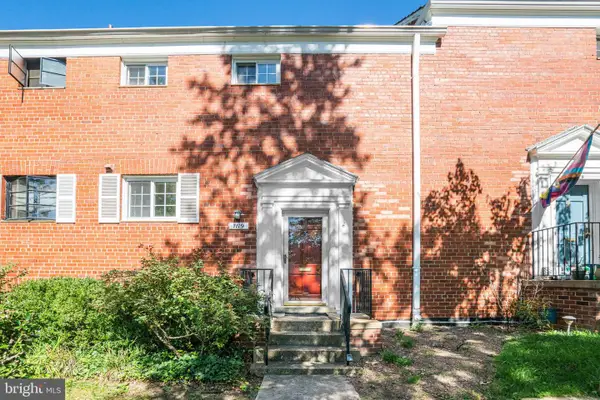 $399,900Active2 beds 1 baths930 sq. ft.
$399,900Active2 beds 1 baths930 sq. ft.1119 Beverley Dr, ALEXANDRIA, VA 22302
MLS# VAAX2050104Listed by: COMPASS - New
 $575,000Active2 beds 1 baths1,088 sq. ft.
$575,000Active2 beds 1 baths1,088 sq. ft.309 Wesmond Dr, ALEXANDRIA, VA 22305
MLS# VAAX2050354Listed by: EXP REALTY, LLC  $999,900Pending2 beds 2 baths1,114 sq. ft.
$999,900Pending2 beds 2 baths1,114 sq. ft.811 N Columbus St #507, ALEXANDRIA, VA 22314
MLS# VAAX2050520Listed by: MCWILLIAMS/BALLARD INC.- Open Sat, 11am to 1pmNew
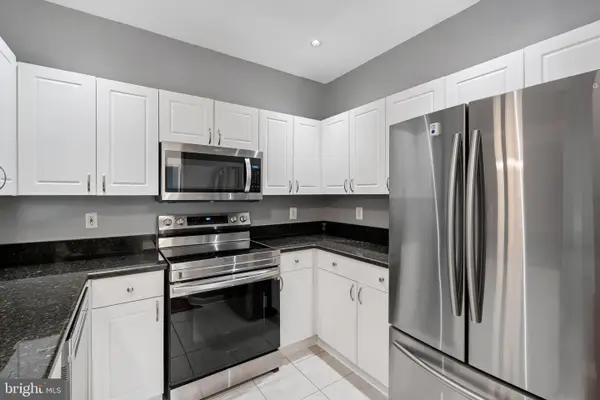 $399,900Active2 beds 2 baths962 sq. ft.
$399,900Active2 beds 2 baths962 sq. ft.4551 Strutfield Ln #4113, ALEXANDRIA, VA 22311
MLS# VAAX2050386Listed by: SAMSON PROPERTIES - New
 $475,000Active3 beds 3 baths1,621 sq. ft.
$475,000Active3 beds 3 baths1,621 sq. ft.309 Yoakum Pkwy #1218, ALEXANDRIA, VA 22304
MLS# VAAX2050500Listed by: TTR SOTHEBY'S INTERNATIONAL REALTY
