2402 Huntington Park Dr, Alexandria, VA 22303
Local realty services provided by:ERA Reed Realty, Inc.
2402 Huntington Park Dr,Alexandria, VA 22303
$959,000
- 4 Beds
- 4 Baths
- 2,493 sq. ft.
- Townhouse
- Pending
Listed by:irina tyszko
Office:rlah @properties
MLS#:VAFX2266440
Source:BRIGHTMLS
Price summary
- Price:$959,000
- Price per sq. ft.:$384.68
- Monthly HOA dues:$120
About this home
Location, location, location. Just minutes to the Huntington Metro, and within 15 minutes of DCA, Old Town Alexandria, and Huntley Meadows Park, a quick drive to the National Harbor and National Landing, less than 5 minutes away from major highways, close to Whole Foods, Wegmans, and a variety of dining and shopping options, this home combines timeless charm with thoughtful updates and an unbeatable location. You will love this beautifully updated, light-filled townhome nestled in a serene and sought-after Alexandria community. Backing to a lush, private green space, this spacious 4-bedroom, 3.5-bathroom residence offers the perfect balance of comfort, style, and convenience. Head inside to enjoy the sun-drenched main level featuring polished hardwood floors, big windows, and an open-concept layout ideal for modern living. The inviting living and dining areas flow seamlessly into an open kitchen, complete with cherry wood cabinetry featuring pull-out organizers, granite countertops, a gas fireplace, an eat-in breakfast nook, and a reverse osmosis water filtration system. Off the main level, head outside to your private Trex deck surrounded by mature trees—your own quiet retreat just off the main floor. Upstairs, you'll find three generously sized bedrooms, including the spacious primary bedroom suite complete with a tray ceiling, great closet space, and stylishly updated full en-suite bathroom. This level also has an additional full bathroom and brand new carpet in the bedrooms, hallway, and stairs. The fully finished lower level offers a versatile fourth bedroom with a wall-mounted heater, a full bathroom, and direct access to a beautifully landscaped patio. This level also includes a spacious two-car garage with industrial-grade epoxy flooring—perfect for storage or hobby space. Other recent updates include a brand new roof (2025), freshly painted interior, shutters and front door, and a new HVAC system in 2023. Enjoy an abundance of natural light, recessed lighting throughout, and picturesque views of historic Mount Eagle Park, located just across the street. Come see it for yourself!
Contact an agent
Home facts
- Year built:2006
- Listing ID #:VAFX2266440
- Added:52 day(s) ago
- Updated:November 01, 2025 at 07:28 AM
Rooms and interior
- Bedrooms:4
- Total bathrooms:4
- Full bathrooms:3
- Half bathrooms:1
- Living area:2,493 sq. ft.
Heating and cooling
- Cooling:Central A/C
- Heating:90% Forced Air, Natural Gas
Structure and exterior
- Year built:2006
- Building area:2,493 sq. ft.
- Lot area:0.04 Acres
Utilities
- Water:Public
- Sewer:Public Sewer
Finances and disclosures
- Price:$959,000
- Price per sq. ft.:$384.68
- Tax amount:$9,148 (2025)
New listings near 2402 Huntington Park Dr
- Open Sat, 1 to 4pmNew
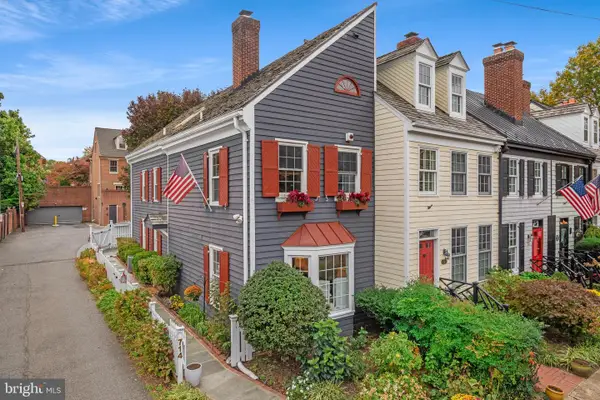 $1,295,000Active3 beds 3 baths1,863 sq. ft.
$1,295,000Active3 beds 3 baths1,863 sq. ft.714 Gibbon St, ALEXANDRIA, VA 22314
MLS# VAAX2051422Listed by: KW METRO CENTER - New
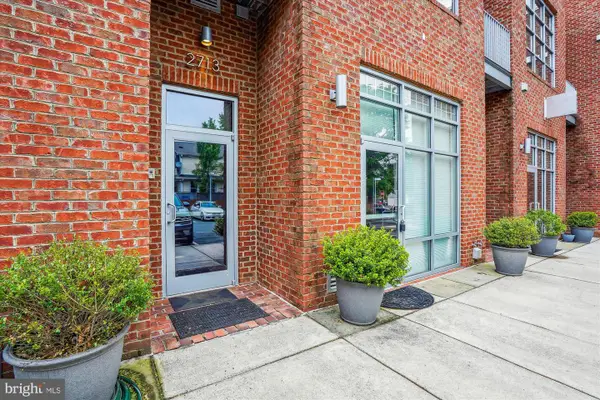 $1,070,000Active2 beds 2 baths1,640 sq. ft.
$1,070,000Active2 beds 2 baths1,640 sq. ft.2713 Mount Vernon Ave, ALEXANDRIA, VA 22301
MLS# VAAX2048266Listed by: CORCORAN MCENEARNEY - New
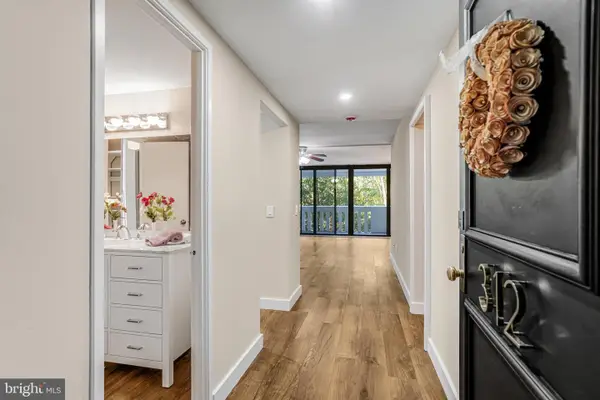 $380,000Active2 beds 2 baths1,405 sq. ft.
$380,000Active2 beds 2 baths1,405 sq. ft.6101 Edsall Rd #312, ALEXANDRIA, VA 22304
MLS# VAAX2051348Listed by: RE/MAX REALTY GROUP - New
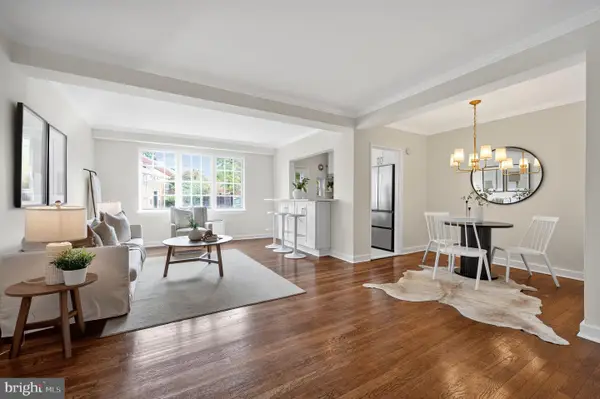 $379,900Active2 beds 1 baths970 sq. ft.
$379,900Active2 beds 1 baths970 sq. ft.13 Auburn Ct #d, ALEXANDRIA, VA 22305
MLS# VAAX2051278Listed by: LONG & FOSTER REAL ESTATE, INC. - Open Sun, 12 to 2pmNew
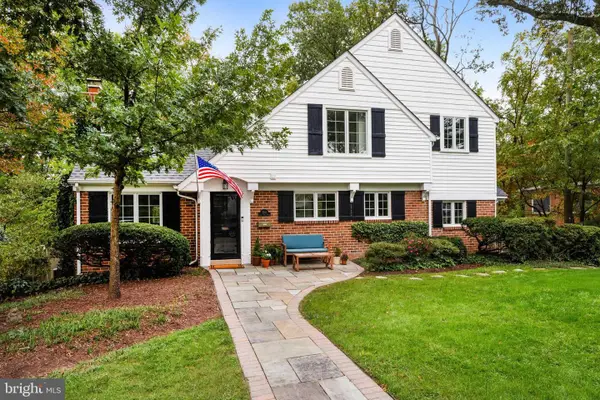 $1,750,000Active4 beds 3 baths2,731 sq. ft.
$1,750,000Active4 beds 3 baths2,731 sq. ft.3203 Circle Hill Rd, ALEXANDRIA, VA 22305
MLS# VAAX2051364Listed by: COMPASS - New
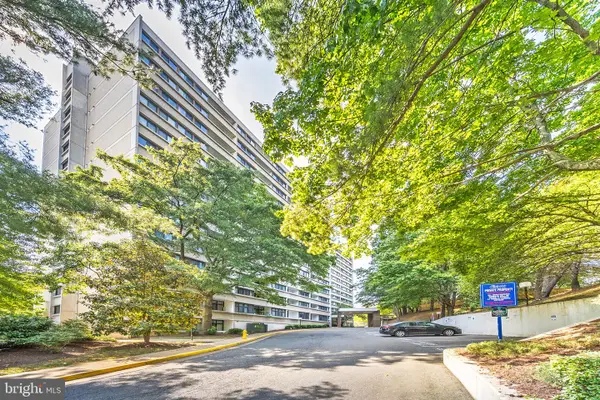 $308,000Active2 beds 2 baths1,018 sq. ft.
$308,000Active2 beds 2 baths1,018 sq. ft.5911 Edsall Rd #912, ALEXANDRIA, VA 22304
MLS# VAAX2051392Listed by: KW UNITED - Coming SoonOpen Sat, 2 to 4pm
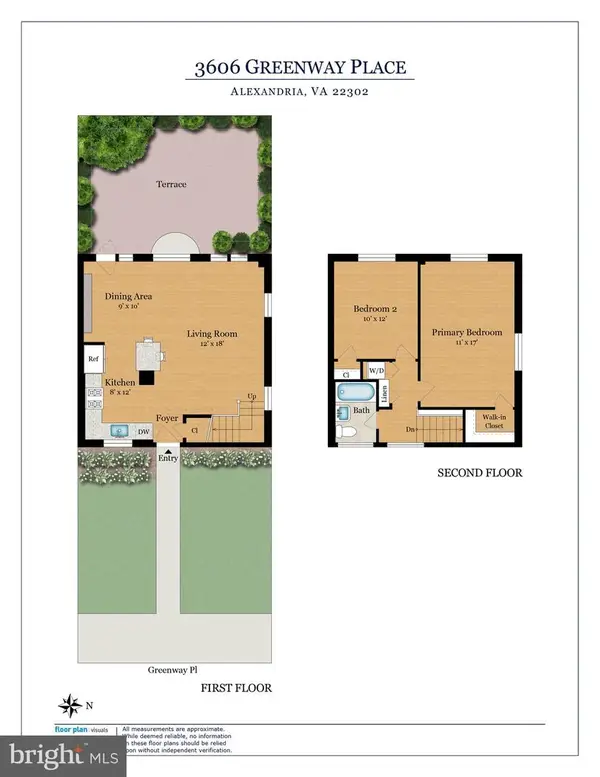 $439,000Coming Soon2 beds 1 baths
$439,000Coming Soon2 beds 1 baths3606 Greenway Pl, ALEXANDRIA, VA 22302
MLS# VAAX2051258Listed by: KW UNITED - New
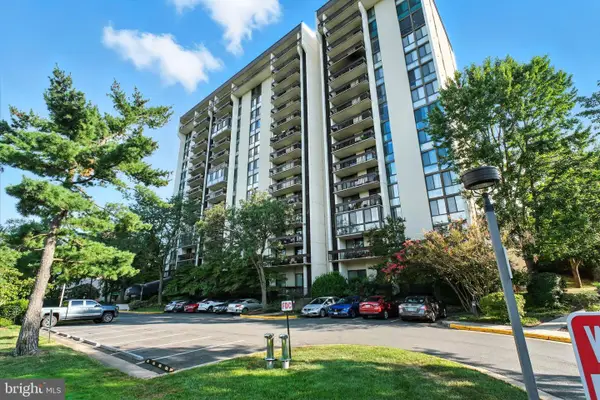 $279,900Active1 beds 1 baths815 sq. ft.
$279,900Active1 beds 1 baths815 sq. ft.5300 Holmes Run Pkwy #1210, ALEXANDRIA, VA 22304
MLS# VAAX2051370Listed by: COMPASS - Open Sun, 1 to 3pmNew
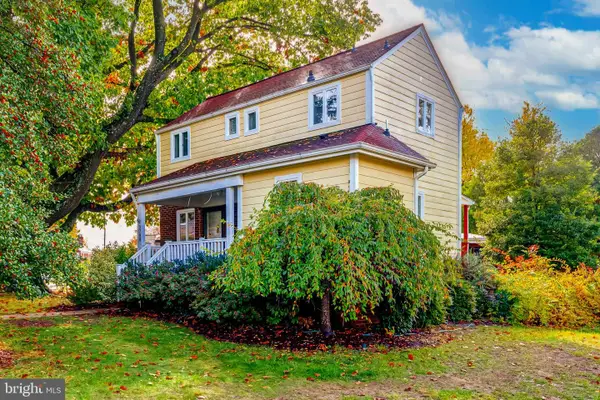 $878,500Active2 beds 2 baths1,341 sq. ft.
$878,500Active2 beds 2 baths1,341 sq. ft.2708 Central Ave, ALEXANDRIA, VA 22302
MLS# VAAX2050424Listed by: COMPASS - Open Sat, 11:30am to 1:30pmNew
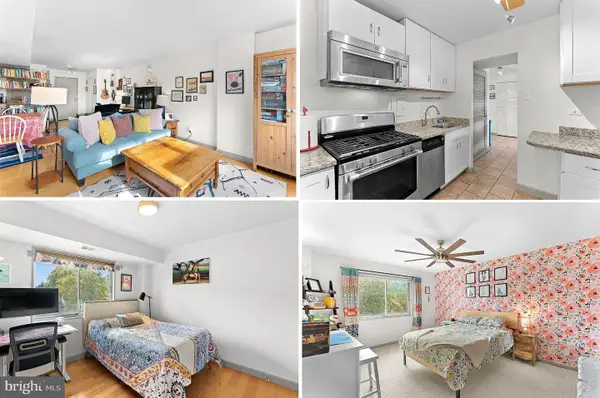 $215,000Active1 beds 1 baths849 sq. ft.
$215,000Active1 beds 1 baths849 sq. ft.5340 Holmes Run Pkwy #400, ALEXANDRIA, VA 22304
MLS# VAAX2051336Listed by: PEARSON SMITH REALTY, LLC
