2410 Ryegate Ln, Alexandria, VA 22308
Local realty services provided by:ERA Central Realty Group
2410 Ryegate Ln,Alexandria, VA 22308
$790,000
- 4 Beds
- 5 Baths
- 3,388 sq. ft.
- Single family
- Pending
Listed by: peter b crouch, kathryn b crouch
Office: corcoran mcenearney
MLS#:VAFX2276854
Source:BRIGHTMLS
Price summary
- Price:$790,000
- Price per sq. ft.:$233.18
About this home
Large Expanded Colonial in sought-after Stratford Landing! Priced below Tax Assessment to offset some bath renovation needed. Approx 3,388 finished square feet! Four large Bedrooms and 3 Full Baths upstairs; 1 Bedroom/Bonus Room and half bath in basement (bath has a rough-in for a shower - finish the rough-in and you have 4 Full Baths!). Family Room and Primary Suite are in the 2-story Expansion - making both Huge! Second Primary with full bath on opposite end of the upstairs. Traditional Living Room and separate Dining Room. Hardwoods on main and upper levels (except carpet in expanded Primary Bedroom). Kitchen remodeled with Cherry Cabinets and Corian Counters. Covered Front Porch. Rear yard has good-sized Deck and Shed for enjoying the outdoors! Huge Utility/Storage room!
Sellers Also offering $10,000 Allowance for Paint and Flooring upgrades. You get to decorate with the Seller allowance!
Contact an agent
Home facts
- Year built:1958
- Listing ID #:VAFX2276854
- Added:48 day(s) ago
- Updated:December 17, 2025 at 10:50 AM
Rooms and interior
- Bedrooms:4
- Total bathrooms:5
- Full bathrooms:3
- Half bathrooms:2
- Living area:3,388 sq. ft.
Heating and cooling
- Cooling:Central A/C
- Heating:Forced Air, Natural Gas
Structure and exterior
- Roof:Fiberglass
- Year built:1958
- Building area:3,388 sq. ft.
- Lot area:0.33 Acres
Schools
- High school:WEST POTOMAC
- Middle school:CARL SANDBURG
- Elementary school:FORT HUNT
Utilities
- Water:Public
- Sewer:Public Sewer
Finances and disclosures
- Price:$790,000
- Price per sq. ft.:$233.18
- Tax amount:$10,160 (2025)
New listings near 2410 Ryegate Ln
- Open Sat, 2 to 4pmNew
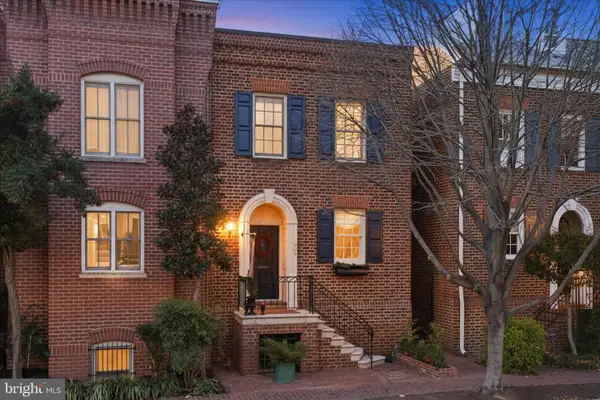 $1,550,000Active3 beds 4 baths2,160 sq. ft.
$1,550,000Active3 beds 4 baths2,160 sq. ft.408 N Pitt St, ALEXANDRIA, VA 22314
MLS# VAAX2052324Listed by: CORCORAN MCENEARNEY - New
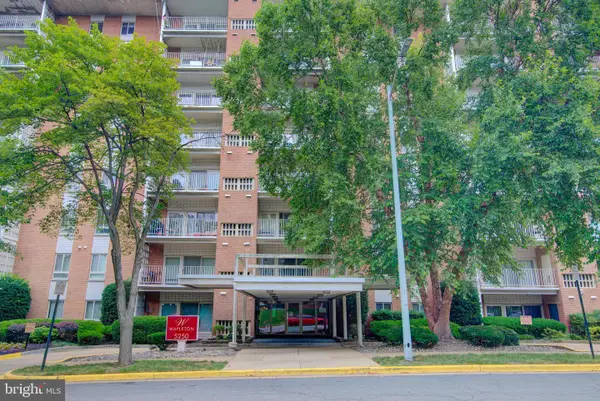 $299,900Active3 beds 2 baths1,323 sq. ft.
$299,900Active3 beds 2 baths1,323 sq. ft.5250 Valley Forge Dr #407, ALEXANDRIA, VA 22304
MLS# VAAX2052420Listed by: LONG & FOSTER REAL ESTATE, INC. - New
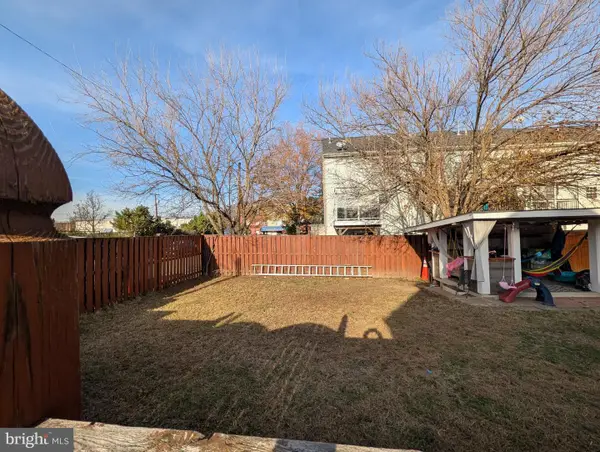 $795,000Active4 beds 2 baths1,672 sq. ft.
$795,000Active4 beds 2 baths1,672 sq. ft.15 Leadbeater St, ALEXANDRIA, VA 22305
MLS# VAAX2052158Listed by: GOLDEN EAGLE REALTY - New
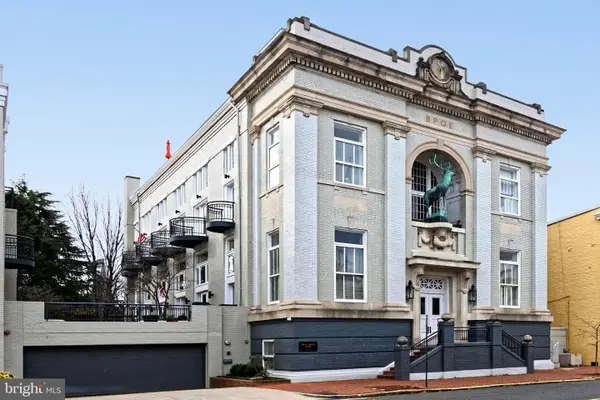 $1,125,000Active2 beds 2 baths1,656 sq. ft.
$1,125,000Active2 beds 2 baths1,656 sq. ft.318 Prince St #3, ALEXANDRIA, VA 22314
MLS# VAAX2052118Listed by: CORCORAN MCENEARNEY - New
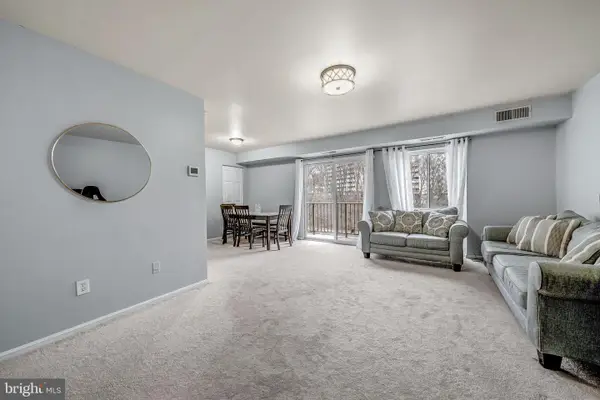 $265,000Active2 beds 2 baths965 sq. ft.
$265,000Active2 beds 2 baths965 sq. ft.6137 Edsall Rd #i, ALEXANDRIA, VA 22304
MLS# VAAX2052386Listed by: LONG & FOSTER REAL ESTATE, INC. - Coming SoonOpen Thu, 5 to 7pm
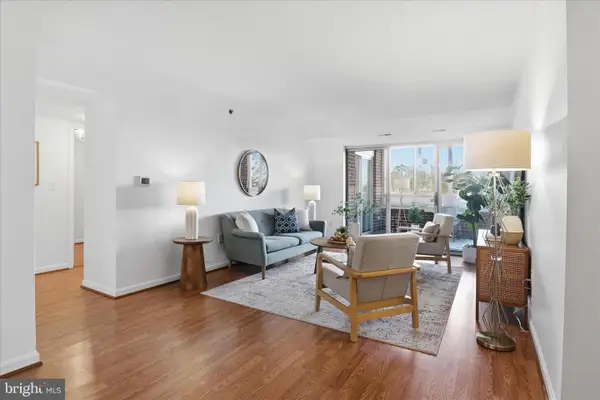 $655,000Coming Soon2 beds 2 baths
$655,000Coming Soon2 beds 2 baths2121 Jamieson Ave #511, ALEXANDRIA, VA 22314
MLS# VAAX2052276Listed by: CORCORAN MCENEARNEY - Coming SoonOpen Sat, 1 to 4pm
 $329,900Coming Soon3 beds 2 baths
$329,900Coming Soon3 beds 2 baths4600 Duke St #620, ALEXANDRIA, VA 22304
MLS# VAAX2052408Listed by: SAMSON PROPERTIES - New
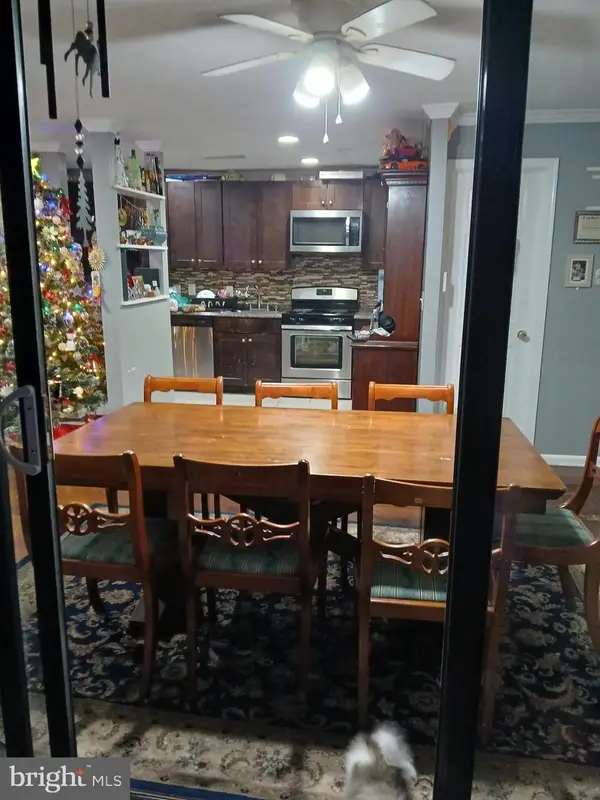 $340,900Active3 beds 2 baths1,254 sq. ft.
$340,900Active3 beds 2 baths1,254 sq. ft.511 N Armistead St #303, ALEXANDRIA, VA 22312
MLS# VAAX2052398Listed by: NBI REALTY, LLC - Coming Soon
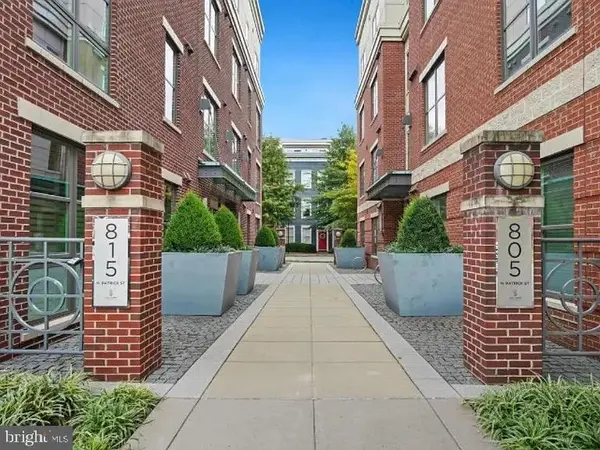 $450,000Coming Soon1 beds 1 baths
$450,000Coming Soon1 beds 1 baths815 N Patrick St #406, ALEXANDRIA, VA 22314
MLS# VAAX2052376Listed by: SAMSON PROPERTIES - Coming Soon
 $300,000Coming Soon1 beds 1 baths
$300,000Coming Soon1 beds 1 baths4854 Eisenhower Ave #354, ALEXANDRIA, VA 22304
MLS# VAAX2052354Listed by: COLDWELL BANKER REALTY
