244 S Reynolds St #403, Alexandria, VA 22304
Local realty services provided by:ERA Byrne Realty
Listed by: stan f kaszuba, mary anne powell
Office: long & foster real estate, inc.
MLS#:VAAX2050344
Source:BRIGHTMLS
Price summary
- Price:$299,500
- Price per sq. ft.:$368.84
About this home
Immaculate sunlit top floor condominium in a picturesque garden style complex - WITH elevator! Enjoy the convenience of the elevator or stairs * Major components recently updated *** 2025 New HVAC *** 2025 New Washer/Dryer *** 2023 New Windows ***2013 New Water Heater *** Granite countertops in Kitchen & Bath * Stainless Steel Appliances * Open floor plan * Wood-burning fireplace with mantel * Spacious bedroom with a generous size walk-in closet * Spa style bathroom with soaking tub * Private balcony with access from living room & bedroom (utility/storage room) * Proudly presented by the original owner * Community Pool * Plenty of owner & guest parking * Beautiful lush landscaping throughout * Excellent location with easy access to I395, I495 and I95, Reagan National Airport, Old Town Alexandria, close to Metro and bus stop, shopping and dining * And just moments away from the future Inova Alexandria Hospital state of the art medical campus! * Ask your real estate professional for a showing *** Open Sunday 10/19, 12-2
Contact an agent
Home facts
- Year built:1988
- Listing ID #:VAAX2050344
- Added:46 day(s) ago
- Updated:November 17, 2025 at 02:44 PM
Rooms and interior
- Bedrooms:1
- Total bathrooms:1
- Full bathrooms:1
- Living area:812 sq. ft.
Heating and cooling
- Cooling:Central A/C
- Heating:Electric, Heat Pump(s)
Structure and exterior
- Year built:1988
- Building area:812 sq. ft.
Utilities
- Water:Public
- Sewer:Public Sewer
Finances and disclosures
- Price:$299,500
- Price per sq. ft.:$368.84
- Tax amount:$3,334 (2025)
New listings near 244 S Reynolds St #403
- Coming Soon
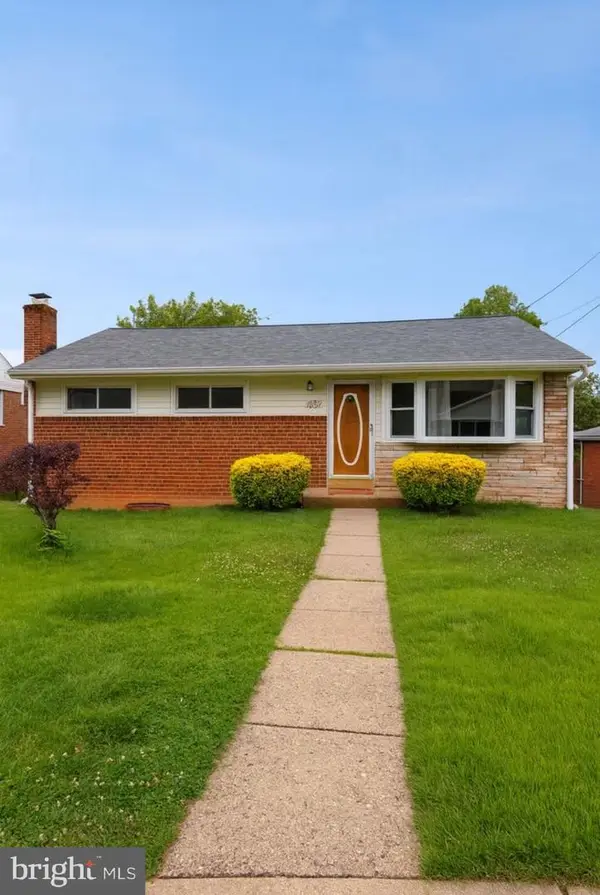 $575,000Coming Soon4 beds 3 baths
$575,000Coming Soon4 beds 3 baths4506 Venable Ave, ALEXANDRIA, VA 22304
MLS# VAAX2051850Listed by: COMPASS - Open Sat, 12 to 3pmNew
 $259,900Active1 beds 2 baths861 sq. ft.
$259,900Active1 beds 2 baths861 sq. ft.301 N Beauregard St N #703, ALEXANDRIA, VA 22312
MLS# VAAX2051848Listed by: KELLER WILLIAMS REALTY - New
 $399,900Active1 beds 1 baths770 sq. ft.
$399,900Active1 beds 1 baths770 sq. ft.801 N Pitt St #1708, ALEXANDRIA, VA 22314
MLS# VAAX2051782Listed by: LONG & FOSTER REAL ESTATE, INC. - New
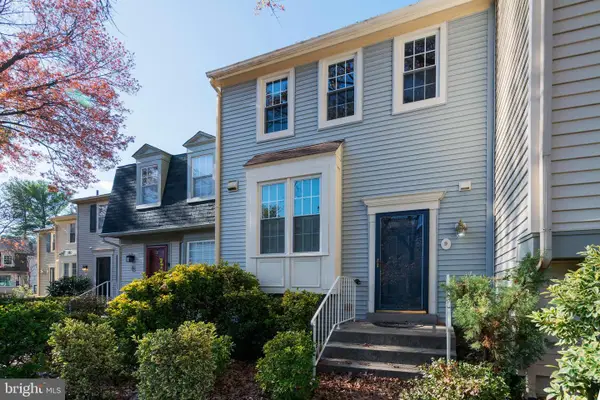 $625,000Active3 beds 4 baths1,927 sq. ft.
$625,000Active3 beds 4 baths1,927 sq. ft.9 Fendall Ave, ALEXANDRIA, VA 22304
MLS# VAAX2051360Listed by: LONG & FOSTER REAL ESTATE, INC. - New
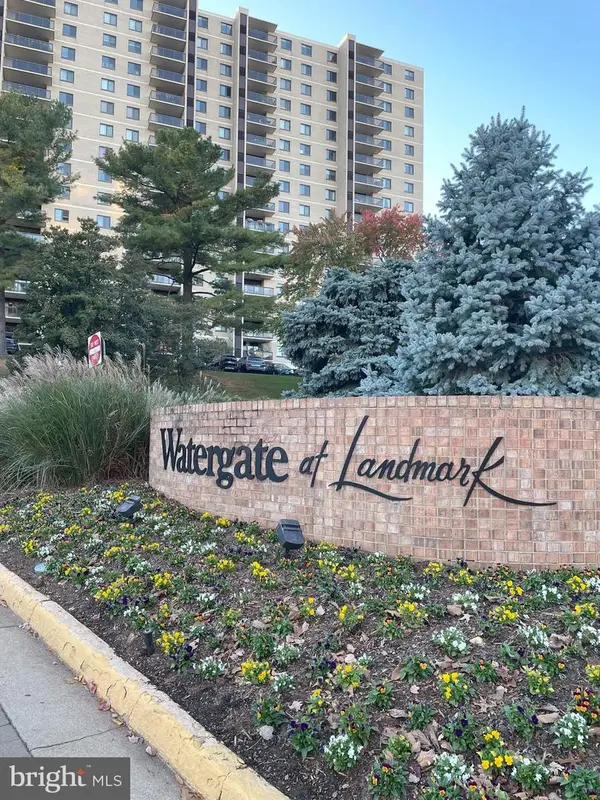 $515,000Active2 beds 2 baths1,309 sq. ft.
$515,000Active2 beds 2 baths1,309 sq. ft.203 Yoakum Pkwy #1807, ALEXANDRIA, VA 22304
MLS# VAAX2051600Listed by: HOMECOIN.COM - New
 $319,000Active2 beds 2 baths1,225 sq. ft.
$319,000Active2 beds 2 baths1,225 sq. ft.301 N Beauregard St #1605, ALEXANDRIA, VA 22312
MLS# VAAX2051722Listed by: COMPASS - New
 $1,624,900Active3 beds 2 baths1,575 sq. ft.
$1,624,900Active3 beds 2 baths1,575 sq. ft.625 Slaters Ln #402, ALEXANDRIA, VA 22314
MLS# VAAX2051754Listed by: DOUGLAS ELLIMAN OF METRO DC, LLC - New
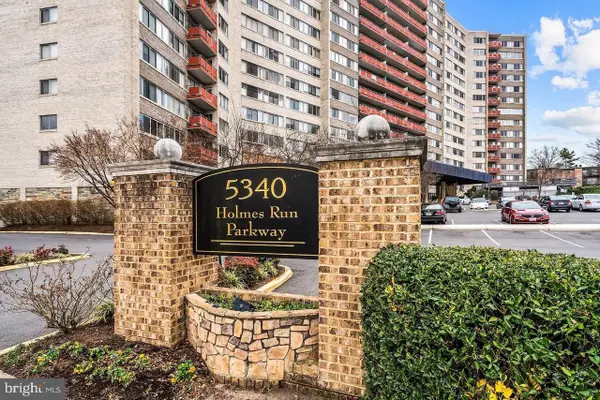 $250,000Active2 beds 2 baths1,132 sq. ft.
$250,000Active2 beds 2 baths1,132 sq. ft.5340 Holmes Run Pkwy #1215, ALEXANDRIA, VA 22304
MLS# VAAX2051762Listed by: EXP REALTY, LLC - New
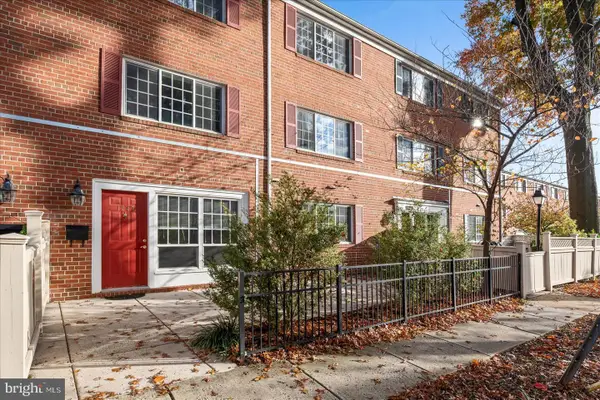 $360,000Active1 beds 1 baths1,070 sq. ft.
$360,000Active1 beds 1 baths1,070 sq. ft.1247 N Van Dorn St, ALEXANDRIA, VA 22304
MLS# VAAX2051766Listed by: EXP REALTY, LLC - Open Sat, 2 to 4pmNew
 $222,000Active1 beds 1 baths567 sq. ft.
$222,000Active1 beds 1 baths567 sq. ft.2500 N Van Dorn St #1409, ALEXANDRIA, VA 22302
MLS# VAAX2051768Listed by: SAMSON PROPERTIES
