2512 Jamaica Dr, Alexandria, VA 22303
Local realty services provided by:ERA Central Realty Group
Listed by: barbara s rosen, bezuneh b shewareged
Office: weichert, realtors
MLS#:VAFX2276092
Source:BRIGHTMLS
Price summary
- Price:$727,999
- Price per sq. ft.:$464.29
About this home
Have you just found your new home? House hunting is exhausting, and frustrating. But then you find the one that checks all your boxes. Welcome home to Jamaica!<br><br> This beautifully updated detached home offers 1,568 square feet of living space, 4 bedrooms, and 3 bathrooms. Thoughtfully designed, it features a rare main-level primary suite, an open-concept floor plan, and gleaming hardwood floors throughout the main living areas.<br><br> The spacious kitchen is truly the heart of the home, featuring stainless steel appliances, a breakfast bar, pantry, and an open layout that flows seamlessly into the dining and living spaces—perfect for gatherings or quiet mornings at home. The Samsung refrigerator with ice maker, water station and pitcher, and wifi temperature control is a year old. The new front loading washer and dryer are conveniently located in a kitchen closet. No more creepy basements! And the sliding glass door, also new, has integrated adjustable shades.<br><br> The main-level primary suite feels like a private retreat, complete with a full bath with walk-in shower, and double-vanity. There’s another main level bedroom too, and another full bath! Upstairs, you’ll find two additional bedrooms offering plenty of space and flexibility for family, guests, a home office, gym, or luxe private closet.<br><br> Step outside to enjoy a large front yard, a fully fenced backyard, and a new covered deck ideal for entertaining or relaxing. The private driveway, and covered carport with an EV charging station, and ample street parking, make hosting easy and convenient.<br><br> All this, in an unbeatable location—just a short walk to Huntington Metro, 3 miles to Old Town Alexandria, 6.7 miles to National Airport, 10 miles to Washington, DC, and minutes from I-495.<br><br> Fresh, functional, and full of charm—this Fair Haven gem checks every box. Take the virtual tour: https://tour.TruPlace.com/property/57/139828/?Branding=0. Then come see!
Contact an agent
Home facts
- Year built:1942
- Listing ID #:VAFX2276092
- Added:54 day(s) ago
- Updated:December 17, 2025 at 05:38 PM
Rooms and interior
- Bedrooms:4
- Total bathrooms:3
- Full bathrooms:3
- Living area:1,568 sq. ft.
Heating and cooling
- Cooling:Ceiling Fan(s), Central A/C
- Heating:Central, Electric
Structure and exterior
- Roof:Architectural Shingle
- Year built:1942
- Building area:1,568 sq. ft.
- Lot area:0.16 Acres
Schools
- High school:EDISON
- Middle school:TWAIN
- Elementary school:MOUNT EAGLE
Utilities
- Water:Public
- Sewer:Public Sewer
Finances and disclosures
- Price:$727,999
- Price per sq. ft.:$464.29
- Tax amount:$7,962 (2025)
New listings near 2512 Jamaica Dr
- Coming Soon
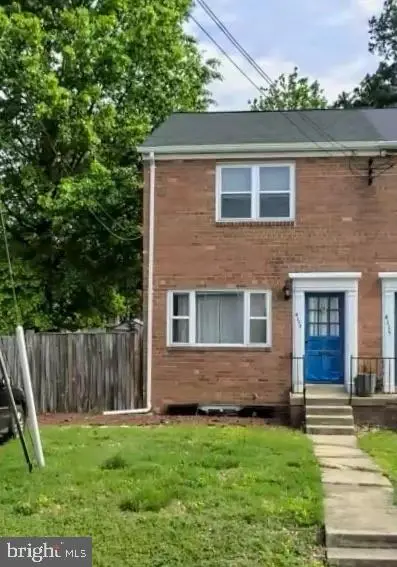 $679,999Coming Soon3 beds 3 baths
$679,999Coming Soon3 beds 3 baths4117 Usher Ave, ALEXANDRIA, VA 22304
MLS# VAAX2052442Listed by: REDFIN CORPORATION - New
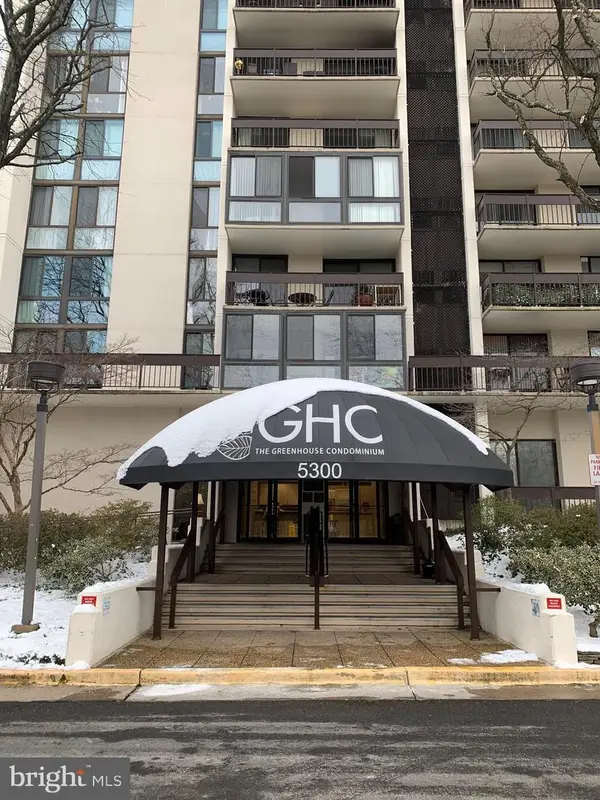 $335,000Active2 beds 2 baths1,013 sq. ft.
$335,000Active2 beds 2 baths1,013 sq. ft.5300 Holmes Run Pkwy #1209, ALEXANDRIA, VA 22304
MLS# VAAX2052474Listed by: CARTER REAL ESTATE, INC. - New
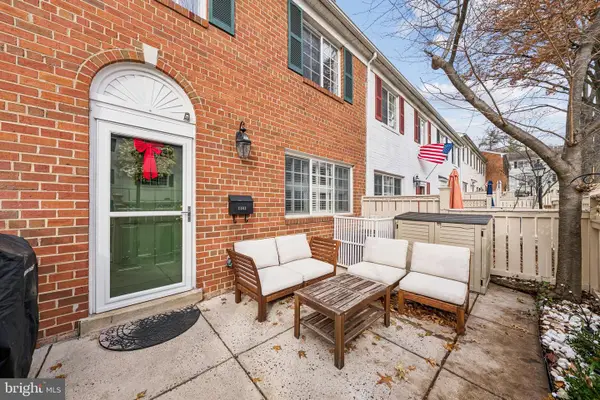 $535,000Active3 beds 3 baths1,350 sq. ft.
$535,000Active3 beds 3 baths1,350 sq. ft.1181 N Van Dorn St, ALEXANDRIA, VA 22304
MLS# VAAX2052108Listed by: COMPASS - Open Sat, 2 to 4pmNew
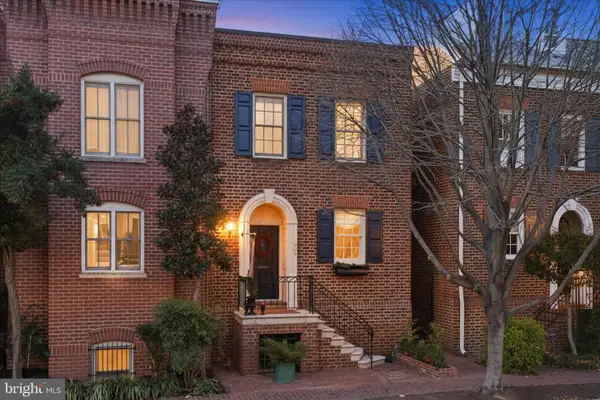 $1,550,000Active3 beds 4 baths2,160 sq. ft.
$1,550,000Active3 beds 4 baths2,160 sq. ft.408 N Pitt St, ALEXANDRIA, VA 22314
MLS# VAAX2052324Listed by: CORCORAN MCENEARNEY - New
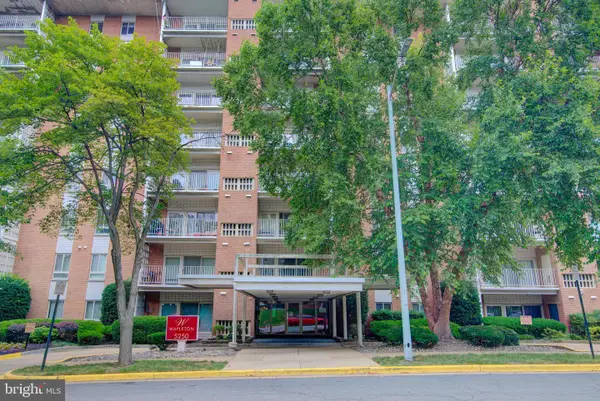 $299,900Active3 beds 2 baths1,323 sq. ft.
$299,900Active3 beds 2 baths1,323 sq. ft.5250 Valley Forge Dr #407, ALEXANDRIA, VA 22304
MLS# VAAX2052420Listed by: LONG & FOSTER REAL ESTATE, INC. - New
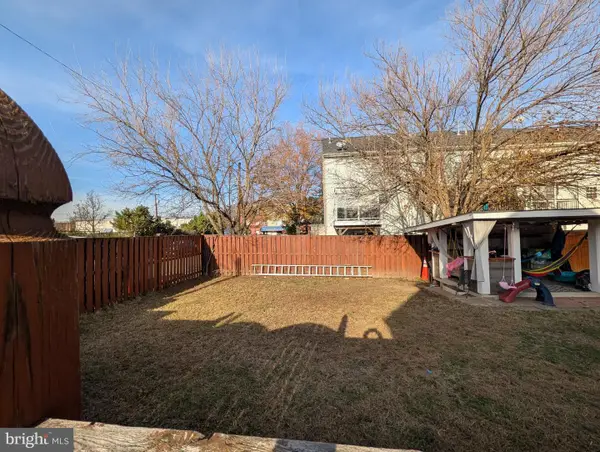 $795,000Active4 beds 2 baths1,672 sq. ft.
$795,000Active4 beds 2 baths1,672 sq. ft.15 Leadbeater St, ALEXANDRIA, VA 22305
MLS# VAAX2052158Listed by: GOLDEN EAGLE REALTY - New
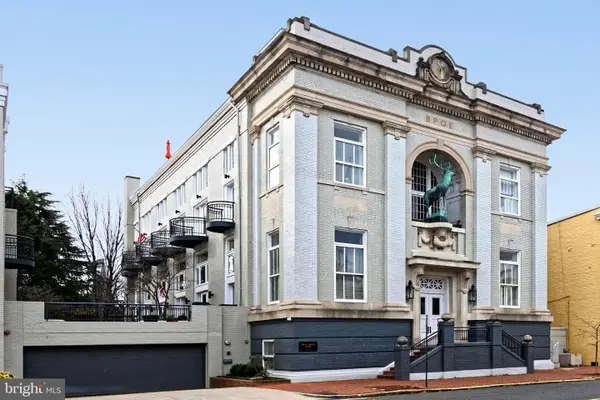 $1,125,000Active2 beds 2 baths1,656 sq. ft.
$1,125,000Active2 beds 2 baths1,656 sq. ft.318 Prince St #3, ALEXANDRIA, VA 22314
MLS# VAAX2052118Listed by: CORCORAN MCENEARNEY - New
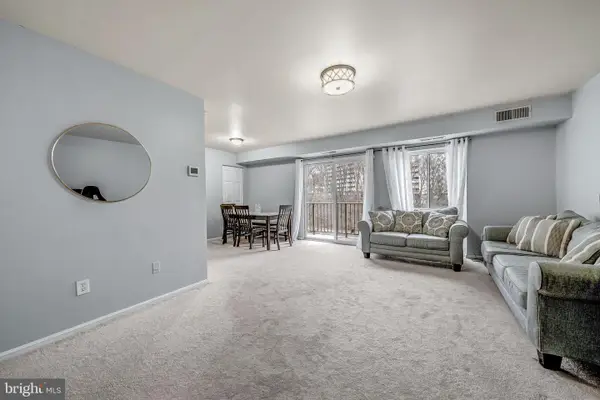 $265,000Active2 beds 2 baths965 sq. ft.
$265,000Active2 beds 2 baths965 sq. ft.6137 Edsall Rd #i, ALEXANDRIA, VA 22304
MLS# VAAX2052386Listed by: LONG & FOSTER REAL ESTATE, INC. - Coming SoonOpen Thu, 5 to 7pm
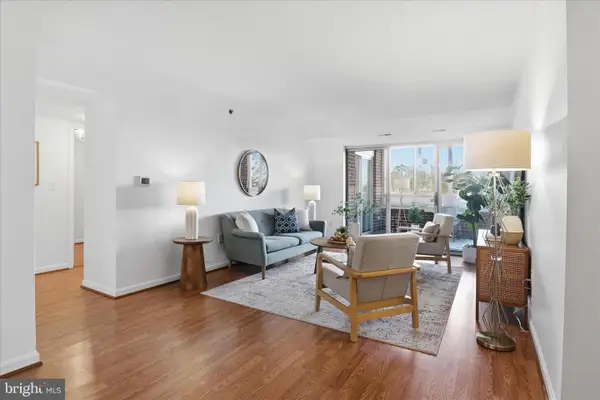 $655,000Coming Soon2 beds 2 baths
$655,000Coming Soon2 beds 2 baths2121 Jamieson Ave #511, ALEXANDRIA, VA 22314
MLS# VAAX2052276Listed by: CORCORAN MCENEARNEY - Coming SoonOpen Sat, 1 to 4pm
 $329,900Coming Soon3 beds 2 baths
$329,900Coming Soon3 beds 2 baths4600 Duke St #620, ALEXANDRIA, VA 22304
MLS# VAAX2052408Listed by: SAMSON PROPERTIES
