2650 Redcoat Dr #3d, Alexandria, VA 22303
Local realty services provided by:Mountain Realty ERA Powered
2650 Redcoat Dr #3d,Alexandria, VA 22303
$219,000
- 2 Beds
- 1 Baths
- 950 sq. ft.
- Condominium
- Pending
Listed by: wai lun l leung, amy chavez
Office: century 21 redwood realty
MLS#:VAFX2276124
Source:BRIGHTMLS
Price summary
- Price:$219,000
- Price per sq. ft.:$230.53
- Monthly HOA dues:$855
About this home
Welcome home to Huntington Club Condominiums, a commuter's dream community just steps from the Huntington Metro Station (Yellow Line)! This beautifully updated 2-bedroom, 1-bath condo combines convenience, comfort, and modern style‹”all in one unbeatable location.Step inside to find all-new flooring, a freshly painted interior, and a brand-new electrical panel and outlets for added safety and peace of mind. Enjoy clean, comfortable air year-round with a wall-mounted air purifier that enhances indoor air quality. The spacious, open-concept living and dining area flows onto a private balcony overlooking lush, landscaped grounds‹”perfect for morning coffee or evening relaxation.This home includes one assigned parking space and a private storage unit, offering the space and convenience every homeowner desires. The monthly condo fee covers all utilities‹”electric, gas, water, heating, and cooling‹”plus access to exceptional community amenities: an outdoor pool, fitness center, tennis courts, playground, and clubhouse.Ideal for first-time buyers, downsizers, or investors, this location is unmatched‹”just minutes to Old Town Alexandria, I-495, Route 1, National Harbor, and Amazon HQ2. Walk to Metro or hop on nearby bus lines for a stress-free commute to D.C. and beyond.This property offers a VA assumable mortgage at 4.125%, providing a rare opportunity for qualified buyers to take advantage of existing financing terms‹”an exceptional benefit in today's market.
Contact an agent
Home facts
- Year built:1967
- Listing ID #:VAFX2276124
- Added:54 day(s) ago
- Updated:December 17, 2025 at 10:51 AM
Rooms and interior
- Bedrooms:2
- Total bathrooms:1
- Full bathrooms:1
- Living area:950 sq. ft.
Heating and cooling
- Cooling:Central A/C
- Heating:Central
Structure and exterior
- Roof:Built-Up, Concrete, Flat
- Year built:1967
- Building area:950 sq. ft.
Schools
- High school:EDISON
- Middle school:TWAIN
- Elementary school:CAMERON
Utilities
- Water:Public
- Sewer:Public Sewer
Finances and disclosures
- Price:$219,000
- Price per sq. ft.:$230.53
- Tax amount:$2,820 (2025)
New listings near 2650 Redcoat Dr #3d
- Open Sat, 2 to 4pmNew
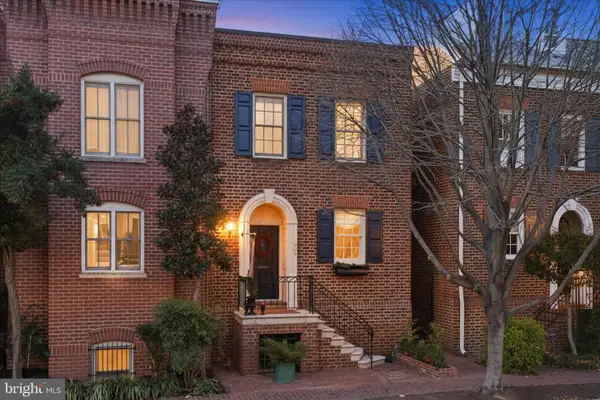 $1,550,000Active3 beds 4 baths2,160 sq. ft.
$1,550,000Active3 beds 4 baths2,160 sq. ft.408 N Pitt St, ALEXANDRIA, VA 22314
MLS# VAAX2052324Listed by: CORCORAN MCENEARNEY - New
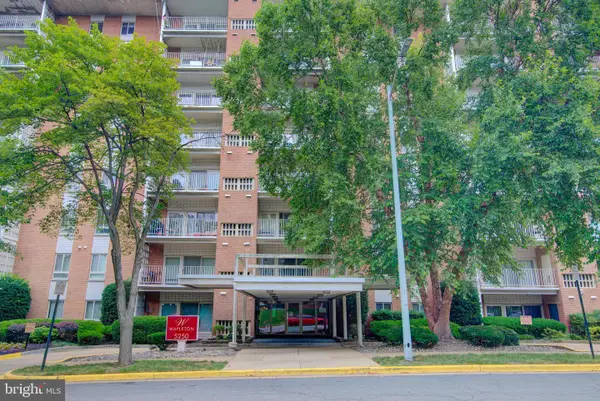 $299,900Active3 beds 2 baths1,323 sq. ft.
$299,900Active3 beds 2 baths1,323 sq. ft.5250 Valley Forge Dr #407, ALEXANDRIA, VA 22304
MLS# VAAX2052420Listed by: LONG & FOSTER REAL ESTATE, INC. - New
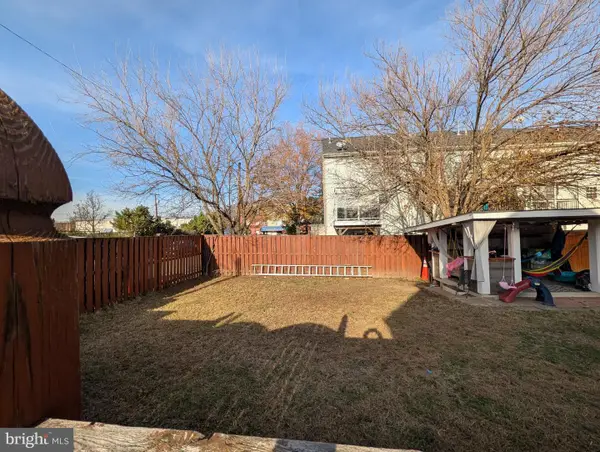 $795,000Active4 beds 2 baths1,672 sq. ft.
$795,000Active4 beds 2 baths1,672 sq. ft.15 Leadbeater St, ALEXANDRIA, VA 22305
MLS# VAAX2052158Listed by: GOLDEN EAGLE REALTY - New
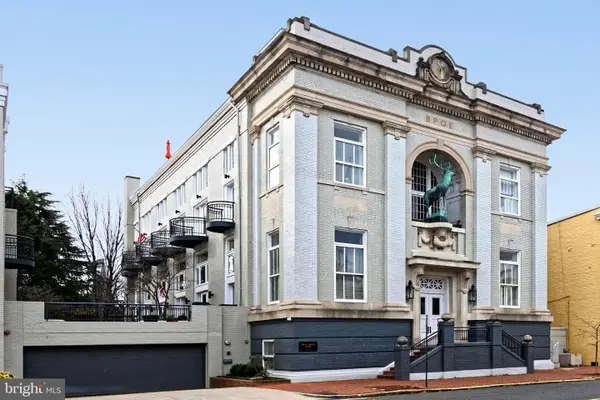 $1,125,000Active2 beds 2 baths1,656 sq. ft.
$1,125,000Active2 beds 2 baths1,656 sq. ft.318 Prince St #3, ALEXANDRIA, VA 22314
MLS# VAAX2052118Listed by: CORCORAN MCENEARNEY - New
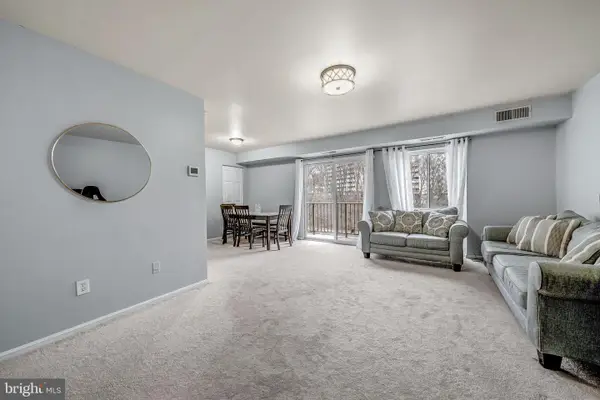 $265,000Active2 beds 2 baths965 sq. ft.
$265,000Active2 beds 2 baths965 sq. ft.6137 Edsall Rd #i, ALEXANDRIA, VA 22304
MLS# VAAX2052386Listed by: LONG & FOSTER REAL ESTATE, INC. - Coming SoonOpen Thu, 5 to 7pm
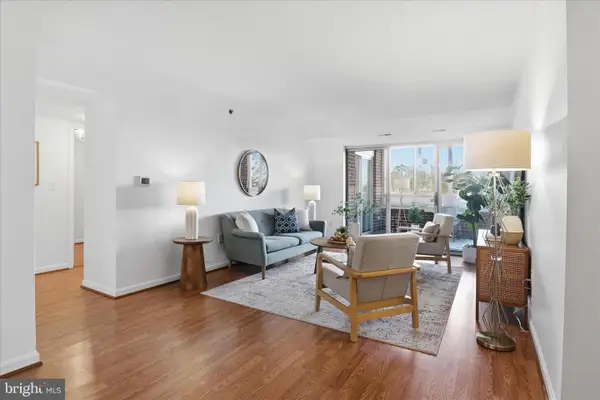 $655,000Coming Soon2 beds 2 baths
$655,000Coming Soon2 beds 2 baths2121 Jamieson Ave #511, ALEXANDRIA, VA 22314
MLS# VAAX2052276Listed by: CORCORAN MCENEARNEY - Coming SoonOpen Sat, 1 to 4pm
 $329,900Coming Soon3 beds 2 baths
$329,900Coming Soon3 beds 2 baths4600 Duke St #620, ALEXANDRIA, VA 22304
MLS# VAAX2052408Listed by: SAMSON PROPERTIES - New
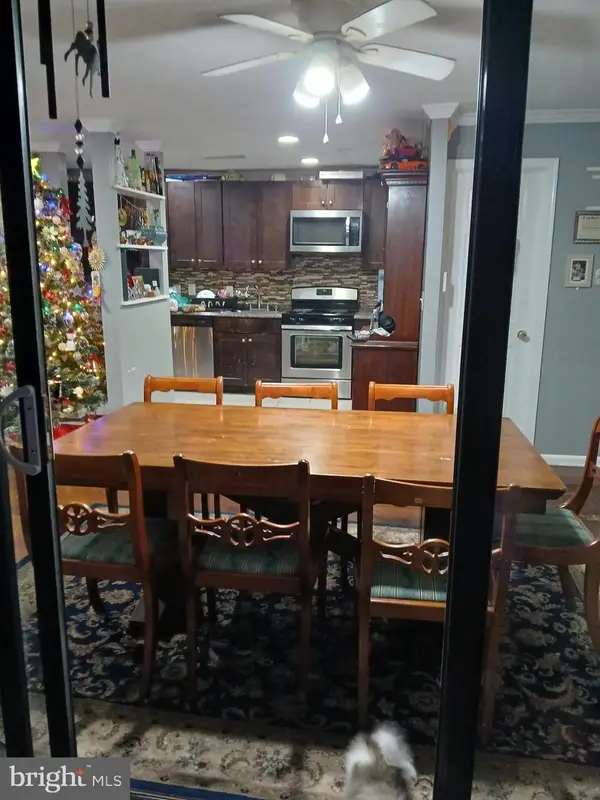 $340,900Active3 beds 2 baths1,254 sq. ft.
$340,900Active3 beds 2 baths1,254 sq. ft.511 N Armistead St #303, ALEXANDRIA, VA 22312
MLS# VAAX2052398Listed by: NBI REALTY, LLC - Coming Soon
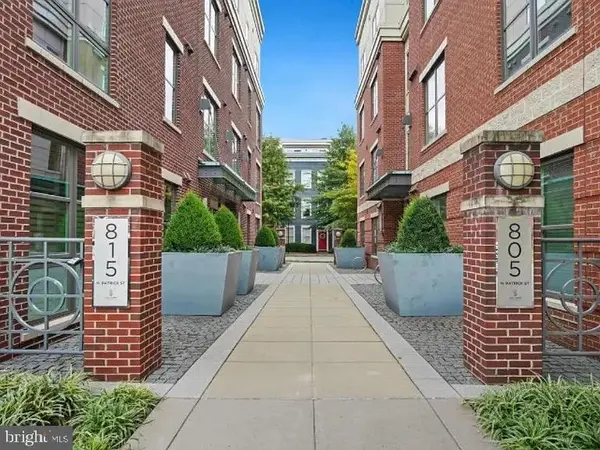 $450,000Coming Soon1 beds 1 baths
$450,000Coming Soon1 beds 1 baths815 N Patrick St #406, ALEXANDRIA, VA 22314
MLS# VAAX2052376Listed by: SAMSON PROPERTIES - Coming Soon
 $300,000Coming Soon1 beds 1 baths
$300,000Coming Soon1 beds 1 baths4854 Eisenhower Ave #354, ALEXANDRIA, VA 22304
MLS# VAAX2052354Listed by: COLDWELL BANKER REALTY
