2713 Mount Vernon Ave, Alexandria, VA 22301
Local realty services provided by:ERA Central Realty Group
2713 Mount Vernon Ave,Alexandria, VA 22301
$1,070,000
- 2 Beds
- 2 Baths
- 1,640 sq. ft.
- Townhouse
- Pending
Listed by: lauren budik
Office: corcoran mcenearney
MLS#:VAAX2048266
Source:BRIGHTMLS
Price summary
- Price:$1,070,000
- Price per sq. ft.:$652.44
About this home
Super swanky and unique living in the heart of Del Ray is ready for it's next owners! Offering more than 1,600 sqft across two levels, this home is anything but ordinary. Highlights include open concept living with floor-to-ceiling windows, combination kitchen/living room, cherry hardwood floors throughout, primary suite on its own level and three outdoor spaces. The main level offers a sleek kitchen with island — featuring quartz counters, stainless appliances and gas cooking — that opens to the living room and dining area with a wall of windows. This level also includes the second bedroom with Murphy bed and built-in shelving and cabinets, allowing flexibility for a bedroom, guest room or working from home. Upstairs is the primary suite, complete with sky-high ceilings, an open closet with storage system, two private terraces and en-suite bathroom.
Conveniently located seconds from the Del Ray farmers market, all the restaurants and shops of The Avenue in Del Ray and the Potomac Yard metro (1 mi). Grocery stores (Aldi, Giant, MOM's Organic, Amazon Fresh) and parks are also plentiful within a one mile radius.
Unit comes with reserved off-street parking space (#12) and storage unit. Eco-friendly geothermal heating and cooling reducing energy consumption by as much as 60%. Some furniture can convey; inquire for details. Welcome home!
Contact an agent
Home facts
- Year built:2012
- Listing ID #:VAAX2048266
- Added:47 day(s) ago
- Updated:December 17, 2025 at 10:50 AM
Rooms and interior
- Bedrooms:2
- Total bathrooms:2
- Full bathrooms:2
- Living area:1,640 sq. ft.
Heating and cooling
- Cooling:Central A/C, Geothermal
- Heating:Electric, Geo-thermal, Heat Pump(s)
Structure and exterior
- Year built:2012
- Building area:1,640 sq. ft.
Utilities
- Water:Public
- Sewer:Public Sewer
Finances and disclosures
- Price:$1,070,000
- Price per sq. ft.:$652.44
- Tax amount:$10,835 (2024)
New listings near 2713 Mount Vernon Ave
- New
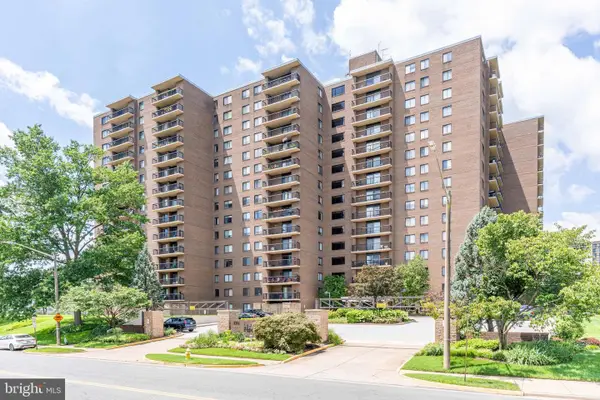 $359,900Active2 beds 2 baths1,374 sq. ft.
$359,900Active2 beds 2 baths1,374 sq. ft.200 N Pickett St #311, ALEXANDRIA, VA 22304
MLS# VAAX2052506Listed by: FIRST AMERICAN REAL ESTATE - Coming Soon
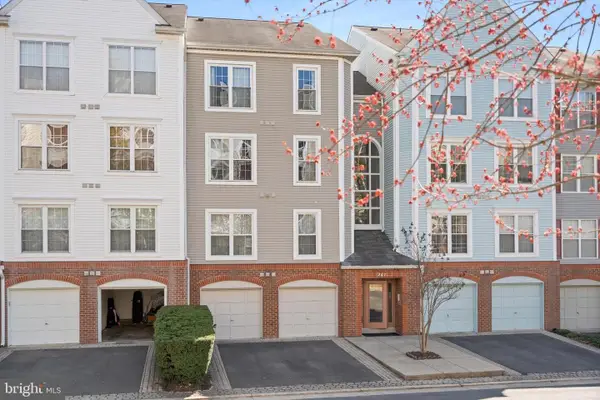 $485,000Coming Soon2 beds 2 baths
$485,000Coming Soon2 beds 2 baths247-s S Pickett St S #302, ALEXANDRIA, VA 22304
MLS# VAAX2052502Listed by: SAMSON PROPERTIES - New
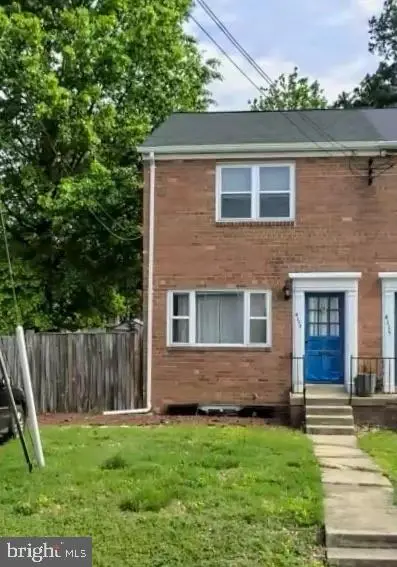 $679,999Active3 beds 3 baths1,652 sq. ft.
$679,999Active3 beds 3 baths1,652 sq. ft.4117 Usher Ave, ALEXANDRIA, VA 22304
MLS# VAAX2052442Listed by: REDFIN CORPORATION - New
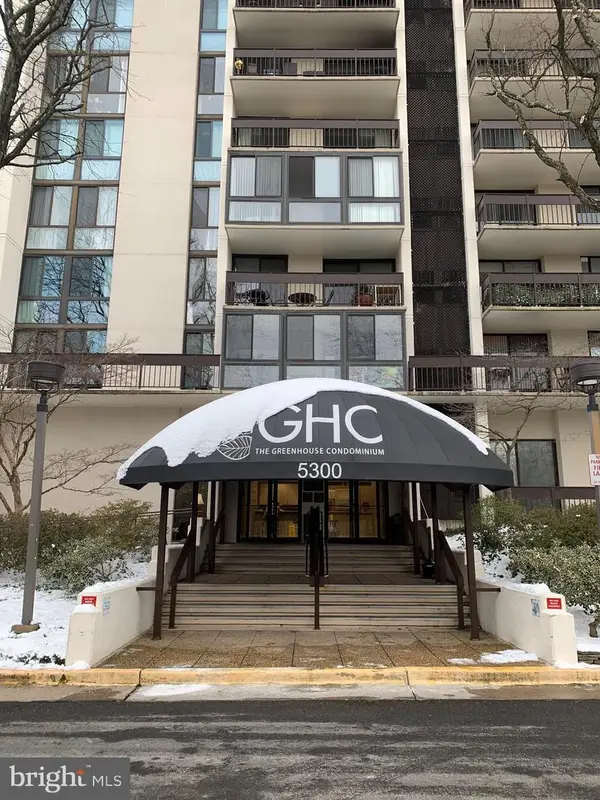 $335,000Active2 beds 2 baths1,013 sq. ft.
$335,000Active2 beds 2 baths1,013 sq. ft.5300 Holmes Run Pkwy #1209, ALEXANDRIA, VA 22304
MLS# VAAX2052474Listed by: CARTER REAL ESTATE, INC. - New
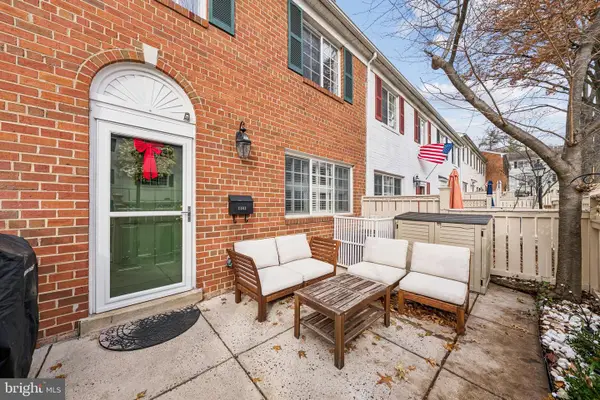 $535,000Active3 beds 3 baths1,350 sq. ft.
$535,000Active3 beds 3 baths1,350 sq. ft.1181 N Van Dorn St, ALEXANDRIA, VA 22304
MLS# VAAX2052108Listed by: COMPASS - Open Sat, 2 to 4pmNew
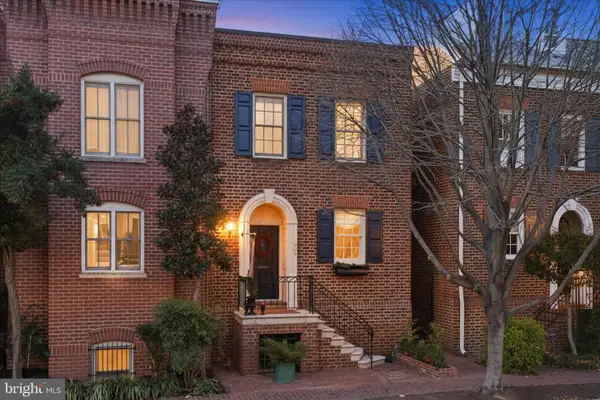 $1,550,000Active3 beds 4 baths2,160 sq. ft.
$1,550,000Active3 beds 4 baths2,160 sq. ft.408 N Pitt St, ALEXANDRIA, VA 22314
MLS# VAAX2052324Listed by: CORCORAN MCENEARNEY - New
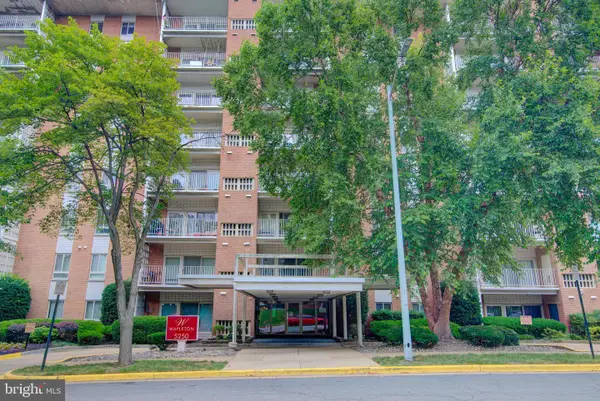 $299,900Active3 beds 2 baths1,323 sq. ft.
$299,900Active3 beds 2 baths1,323 sq. ft.5250 Valley Forge Dr #407, ALEXANDRIA, VA 22304
MLS# VAAX2052420Listed by: LONG & FOSTER REAL ESTATE, INC. - New
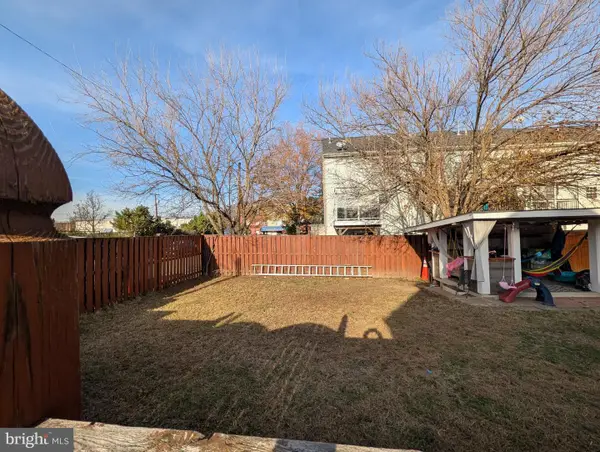 $795,000Active4 beds 2 baths1,672 sq. ft.
$795,000Active4 beds 2 baths1,672 sq. ft.15 Leadbeater St, ALEXANDRIA, VA 22305
MLS# VAAX2052158Listed by: GOLDEN EAGLE REALTY - New
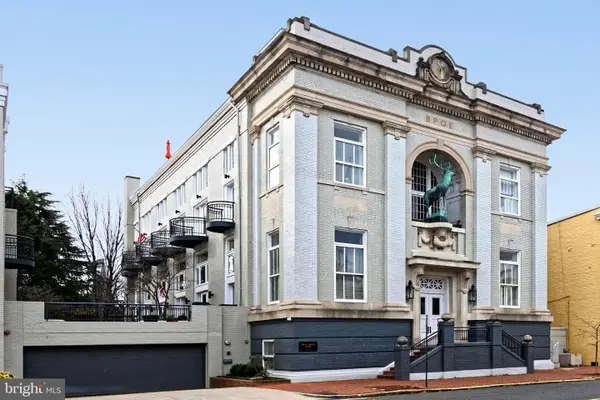 $1,125,000Active2 beds 2 baths1,656 sq. ft.
$1,125,000Active2 beds 2 baths1,656 sq. ft.318 Prince St #3, ALEXANDRIA, VA 22314
MLS# VAAX2052118Listed by: CORCORAN MCENEARNEY - New
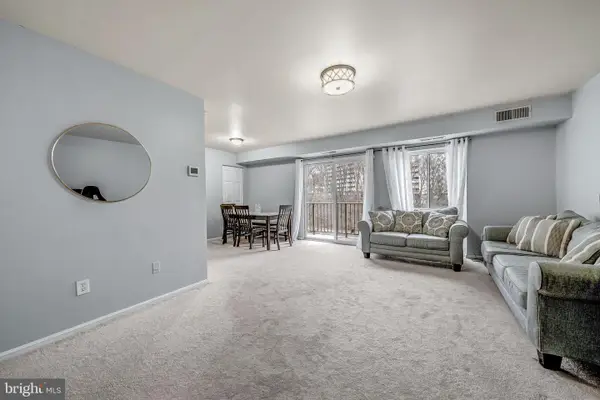 $265,000Active2 beds 2 baths965 sq. ft.
$265,000Active2 beds 2 baths965 sq. ft.6137 Edsall Rd #i, ALEXANDRIA, VA 22304
MLS# VAAX2052386Listed by: LONG & FOSTER REAL ESTATE, INC.
