2728 Boswell Ave, Alexandria, VA 22306
Local realty services provided by:ERA Byrne Realty
2728 Boswell Ave,Alexandria, VA 22306
$1,299,000
- 5 Beds
- 5 Baths
- 4,191 sq. ft.
- Single family
- Pending
Listed by: phyllis g patterson, brittany a patterson
Office: ttr sotheby's international realty
MLS#:VAFX2279008
Source:BRIGHTMLS
Price summary
- Price:$1,299,000
- Price per sq. ft.:$309.95
About this home
Exceptional New Construction by Wakefield Homes
This is the final opportunity to own one of four newly built residences—each set on a generous half-acre homesite—crafted by esteemed local builder Wakefield Homes.
The enhanced Stockton Model delivers 5 bedrooms and 4.5 baths across a beautifully refined layout. The main level impresses with 9-foot ceilings, engineered hardwood floors, a gas fireplace, and elegantly appointed living and dining rooms. A butler’s pantry leads into the expanded chef’s kitchen, showcasing painted maple cabinetry, quartz countertops, a timeless subway tile backsplash, and GE & GE Profile stainless steel appliances, including a 30-inch gas range. The adjoining vaulted-ceiling breakfast room floods the space with natural light and anchors the open-concept design. An attached 2-car garage with mudroom entry and a stylish half bath complete the main level.
Upstairs, the home offers four spacious bedrooms, three full baths, and a convenient bedroom-level laundry room. The third-floor loft provides an exceptional opportunity for future expansion—up to 900 additional square feet, ideal for a sixth bedroom and fifth full bath.
The fully finished, walk-out lower level is designed for versatility, featuring a recreation room, game room, private bedroom, and full bath. Larger windows and an areaway staircase create the perfect setup for an optional in-law or au pair suite.
A Trex deck upgrade is also available, allowing you to personalize your outdoor living experience.
This property represents the rare chance to own a thoughtfully designed, high-quality new construction home on a half-acre lot in an exceptional setting—crafted with the superior workmanship Wakefield Homes is known for.
Contact an agent
Home facts
- Year built:2025
- Listing ID #:VAFX2279008
- Added:100 day(s) ago
- Updated:February 26, 2026 at 08:39 AM
Rooms and interior
- Bedrooms:5
- Total bathrooms:5
- Full bathrooms:4
- Half bathrooms:1
- Living area:4,191 sq. ft.
Heating and cooling
- Cooling:Central A/C
- Heating:Central, Natural Gas
Structure and exterior
- Roof:Architectural Shingle, Asphalt
- Year built:2025
- Building area:4,191 sq. ft.
- Lot area:0.52 Acres
Schools
- High school:WEST POTOMAC
- Middle school:SANDBURG
- Elementary school:HOLLIN MEADOWS
Utilities
- Water:Public
- Sewer:Public Sewer
Finances and disclosures
- Price:$1,299,000
- Price per sq. ft.:$309.95
- Tax amount:$6,808 (2025)
New listings near 2728 Boswell Ave
- Coming SoonOpen Sat, 12 to 2pm
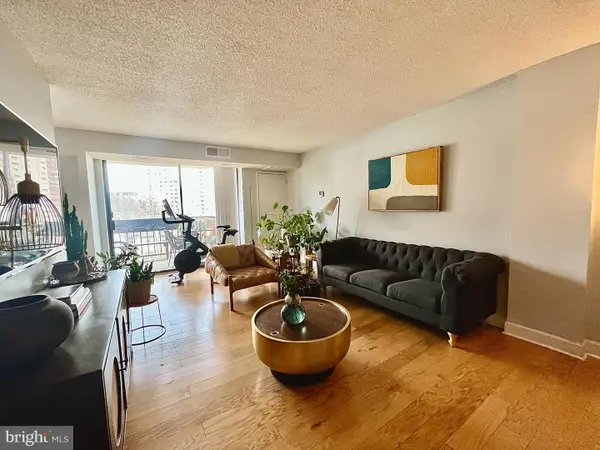 $399,000Coming Soon3 beds 2 baths
$399,000Coming Soon3 beds 2 baths5300 Holmes Run Pkwy #615, ALEXANDRIA, VA 22304
MLS# VAAX2052166Listed by: COMPASS - Coming SoonOpen Sat, 2 to 4pm
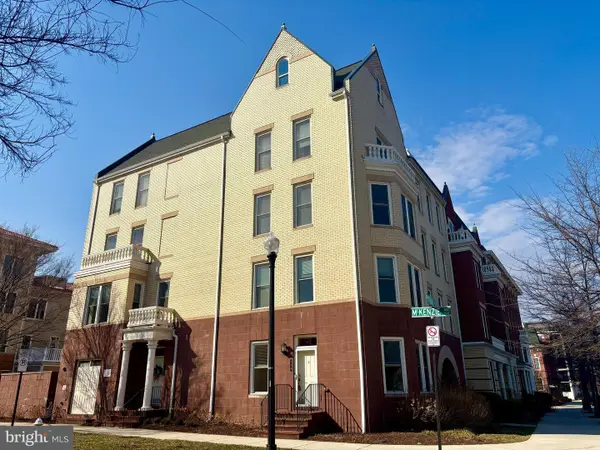 $929,000Coming Soon3 beds 3 baths
$929,000Coming Soon3 beds 3 baths738 Mckenzie Ave, ALEXANDRIA, VA 22301
MLS# VAAX2053846Listed by: COMPASS - Open Sun, 2 to 4pmNew
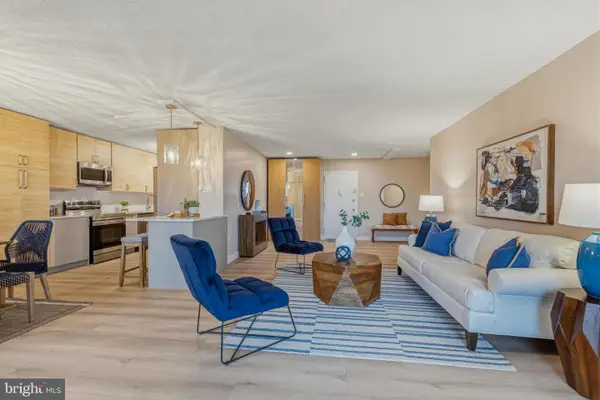 $480,000Active2 beds 2 baths1,309 sq. ft.
$480,000Active2 beds 2 baths1,309 sq. ft.309 Yoakum Pkwy #1003, ALEXANDRIA, VA 22304
MLS# VAAX2054404Listed by: COMPASS - Coming Soon
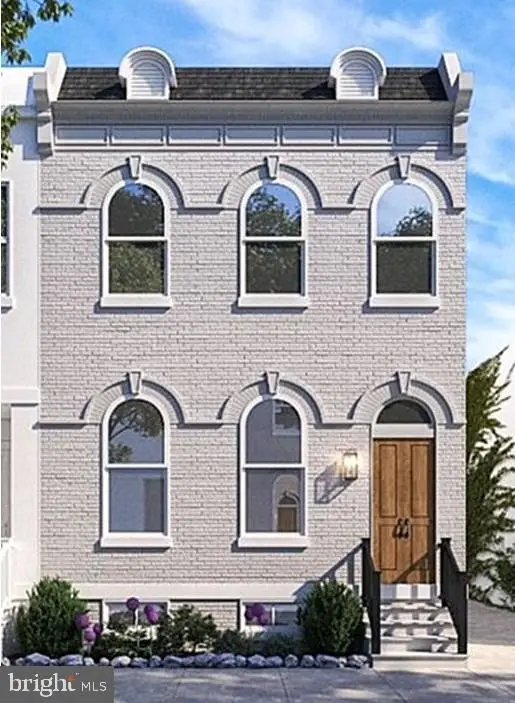 $2,295,000Coming Soon-- beds -- baths
$2,295,000Coming Soon-- beds -- baths207 S Alfred St S, ALEXANDRIA, VA 22314
MLS# VAAX2052752Listed by: KW METRO CENTER - New
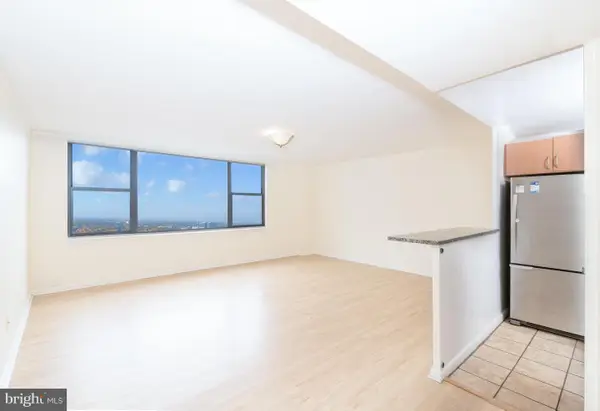 $250,000Active2 beds 1 baths1,105 sq. ft.
$250,000Active2 beds 1 baths1,105 sq. ft.4600 Duke St #1116, ALEXANDRIA, VA 22304
MLS# VAAX2054390Listed by: IKON REALTY - New
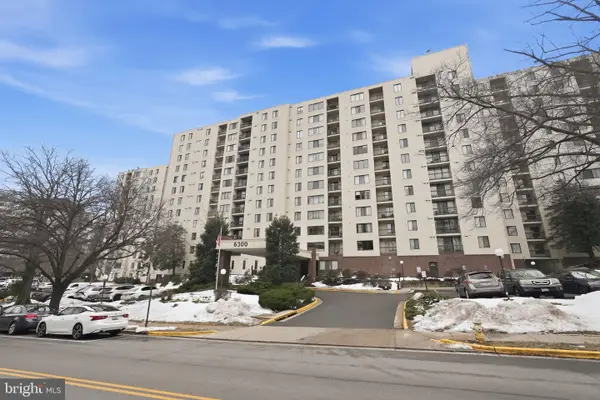 $322,000Active2 beds 2 baths1,049 sq. ft.
$322,000Active2 beds 2 baths1,049 sq. ft.6300 Stevenson Ave #321, ALEXANDRIA, VA 22304
MLS# VAAX2054468Listed by: RLAH @PROPERTIES - Coming Soon
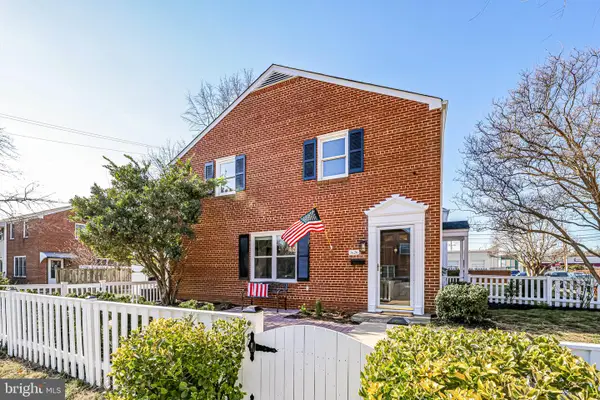 $699,000Coming Soon3 beds 2 baths
$699,000Coming Soon3 beds 2 baths1620 Kenwood Ave, ALEXANDRIA, VA 22302
MLS# VAAX2053540Listed by: LONG & FOSTER REAL ESTATE, INC. - Open Sat, 12 to 2pmNew
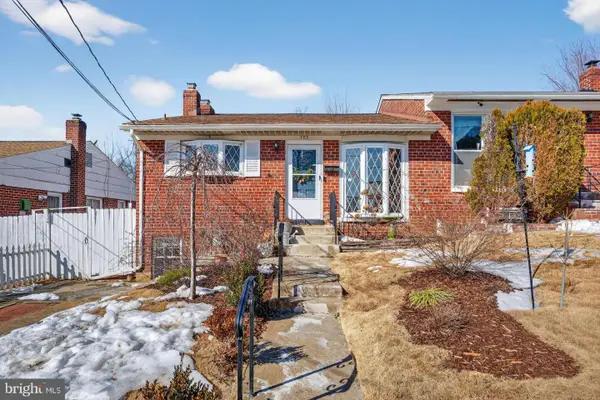 $659,900Active4 beds 2 baths1,976 sq. ft.
$659,900Active4 beds 2 baths1,976 sq. ft.103 S Jenkins St, ALEXANDRIA, VA 22304
MLS# VAAX2053608Listed by: COMPASS - Coming Soon
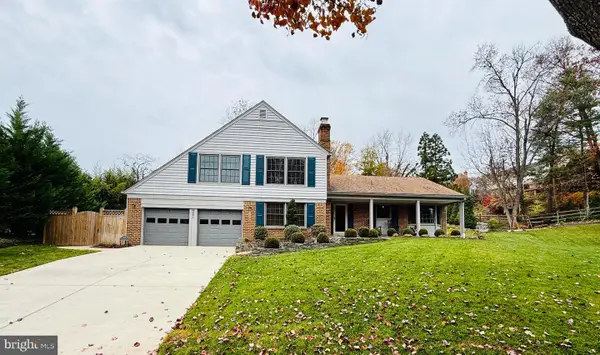 $1,245,000Coming Soon4 beds 3 baths
$1,245,000Coming Soon4 beds 3 baths4001 Featherstone Pl, ALEXANDRIA, VA 22304
MLS# VAAX2054364Listed by: LOCAL EXPERT REALTY - Open Sat, 12 to 2pmNew
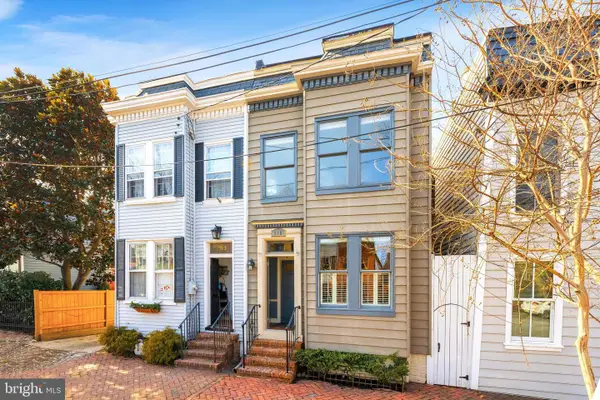 $1,150,000Active2 beds 3 baths1,424 sq. ft.
$1,150,000Active2 beds 3 baths1,424 sq. ft.316 N Royal St, ALEXANDRIA, VA 22314
MLS# VAAX2054208Listed by: CORCORAN MCENEARNEY

