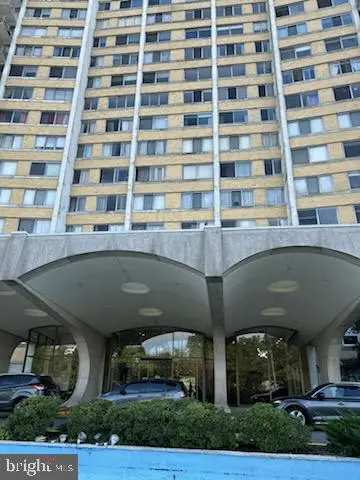2913 Richmond Ln, ALEXANDRIA, VA 22305
Local realty services provided by:ERA Reed Realty, Inc.
2913 Richmond Ln,ALEXANDRIA, VA 22305
$1,450,000
- 4 Beds
- 4 Baths
- 3,294 sq. ft.
- Single family
- Active
Listed by:james paul crowe
Office:compass
MLS#:VAAX2049658
Source:BRIGHTMLS
Price summary
- Price:$1,450,000
- Price per sq. ft.:$440.19
About this home
Charming Spacious Cape Cod on Quiet Cul-de-Sac
Welcome to 2913 Richmond Lane — a beautifully updated and expanded 4-bedroom, 3.5-bath home tucked away on a peaceful cul-de-sac in the heart of Alexandria’s Northridge neighborhood. Just steps from Monticello Park, this property combines classic architectural details with modern updates, making it ideal for comfortable living and effortless entertaining.
The moment you arrive at the property, the inviting full-length front porch catches your eye. Featuring exotic hardwood floors, dual ceiling fans, and four craftsman-style battered columns, it offers the perfect place to unwind, greet guests, or enjoy the neighborhood atmosphere. Prefer sunshine? A serene front stone patio surrounded by lush landscaping offers another outdoor retreat.
Inside, the main level boasts a warm and welcoming living room anchored by a wood-burning fireplace and rich hardwood floors that continue throughout the top two levels. The adjacent formal dining room provides ample space for gatherings, while the main-level bedroom with a stunning en suite bath offers flexibility for guests, multi-generational living, or as a primary bedroom.
At the heart of the home is the kitchen/great room addition—a showstopper designed for everyday living and entertaining. Highlights include quartzite counters and a large island with seating for six, a deep enamel farmhouse sink, custom cabinetry, recessed lighting, and two polished nickel pendant lights. The kitchen opens to a cozy family room featuring a gas fireplace and direct access to the covered side deck outdoor living space overlooking the spacious reare yard.
Upstairs, you’ll find three bedrooms, including a tranquil primary suite, and an updated hallway bath. The half landing staircase leading to the second level fosters a sense of privacy and separation to the space.
The lower level offers great versatility, with two separate living/playing areas—perfect for a media room, home office, or guest space. The large, carpeted recreation room in the rear addition features high ceilings and windows that fill the space with natural light. A large laundry and a storage room bring functionality to the space.
Out back, the yard is a private oasis with room to play, garden, or enjoy the outdoors. Several raised beds, mature plantings, and a charming brick retaining wall frame the space.
Contact an agent
Home facts
- Year built:1952
- Listing ID #:VAAX2049658
- Added:4 day(s) ago
- Updated:September 16, 2025 at 03:05 PM
Rooms and interior
- Bedrooms:4
- Total bathrooms:4
- Full bathrooms:3
- Half bathrooms:1
- Living area:3,294 sq. ft.
Heating and cooling
- Cooling:Central A/C
- Heating:Forced Air, Natural Gas
Structure and exterior
- Roof:Shingle
- Year built:1952
- Building area:3,294 sq. ft.
- Lot area:0.21 Acres
Schools
- High school:ALEXANDRIA CITY
- Middle school:GEORGE WASHINGTON
- Elementary school:GEORGE MASON
Utilities
- Water:Public
- Sewer:Public Sewer
Finances and disclosures
- Price:$1,450,000
- Price per sq. ft.:$440.19
- Tax amount:$14,718 (2025)
New listings near 2913 Richmond Ln
- Coming SoonOpen Sat, 1 to 3pm
 $220,000Coming Soon1 beds 1 baths
$220,000Coming Soon1 beds 1 baths3401 Commonwealth Ave #a, ALEXANDRIA, VA 22305
MLS# VAAX2049584Listed by: COMPASS - New
 $180,000Active1 beds 1 baths708 sq. ft.
$180,000Active1 beds 1 baths708 sq. ft.301 N Beauregard St #1210, ALEXANDRIA, VA 22312
MLS# VAAX2049866Listed by: RE/MAX EXECUTIVES - Coming SoonOpen Sun, 1 to 3pm
 $829,888Coming Soon2 beds 2 baths
$829,888Coming Soon2 beds 2 baths916 Bernard St, ALEXANDRIA, VA 22314
MLS# VAAX2049694Listed by: EXP REALTY LLC - Coming SoonOpen Sun, 2 to 4pm
 $1,395,000Coming Soon3 beds 4 baths
$1,395,000Coming Soon3 beds 4 baths502 Wythe St, ALEXANDRIA, VA 22314
MLS# VAAX2049160Listed by: TTR SOTHEBY'S INTERNATIONAL REALTY - New
 $850,000Active2 beds 3 baths1,510 sq. ft.
$850,000Active2 beds 3 baths1,510 sq. ft.510 E Bellefonte Ave #a, ALEXANDRIA, VA 22301
MLS# VAAX2049846Listed by: COMPASS - Coming Soon
 $3,399,900Coming Soon4 beds 5 baths
$3,399,900Coming Soon4 beds 5 baths19 Pioneer Mill Way, ALEXANDRIA, VA 22314
MLS# VAAX2049840Listed by: RE/MAX ALLEGIANCE - Coming Soon
 $1,190,000Coming Soon5 beds 4 baths
$1,190,000Coming Soon5 beds 4 baths703 Braxton Pl, ALEXANDRIA, VA 22301
MLS# VAAX2049824Listed by: COMPASS - Coming SoonOpen Sun, 2 to 4pm
 $1,195,000Coming Soon3 beds 4 baths
$1,195,000Coming Soon3 beds 4 baths943 Powhatan St, ALEXANDRIA, VA 22314
MLS# VAAX2049590Listed by: CORCORAN MCENEARNEY - New
 $274,000Active2 beds 1 baths1,074 sq. ft.
$274,000Active2 beds 1 baths1,074 sq. ft.4600 Duke St #704, ALEXANDRIA, VA 22304
MLS# VAAX2049726Listed by: COMPASS - Coming SoonOpen Sun, 1 to 4pm
 $3,490,000Coming Soon4 beds 5 baths
$3,490,000Coming Soon4 beds 5 baths15 Pioneer Mill Way, ALEXANDRIA, VA 22314
MLS# VAAX2049558Listed by: CENTURY 21 NEW MILLENNIUM
