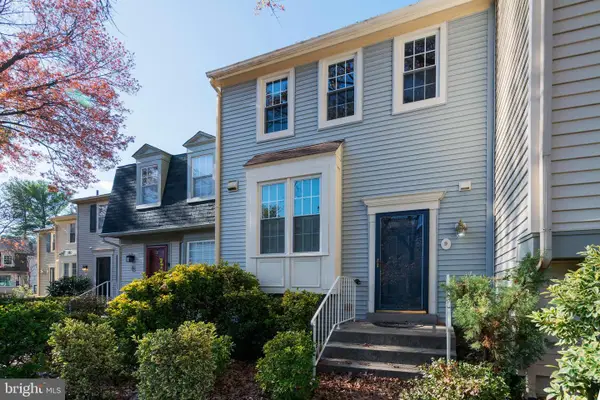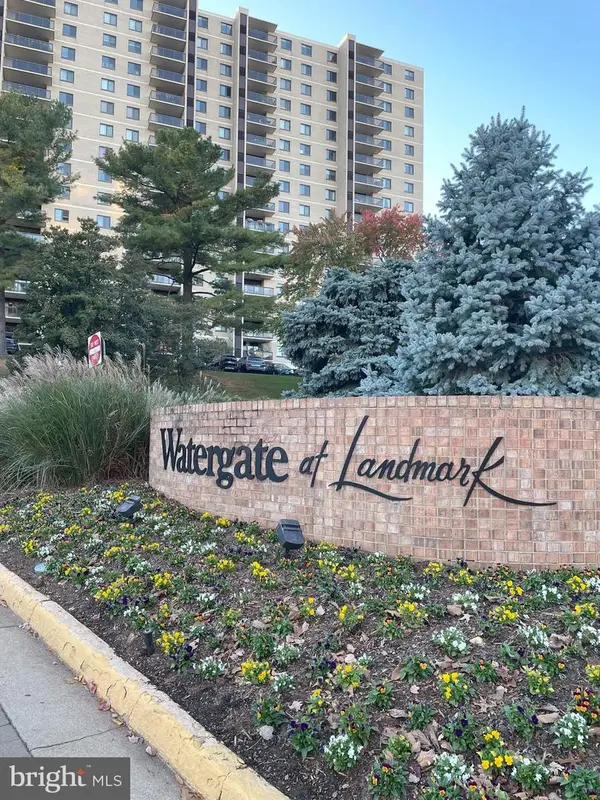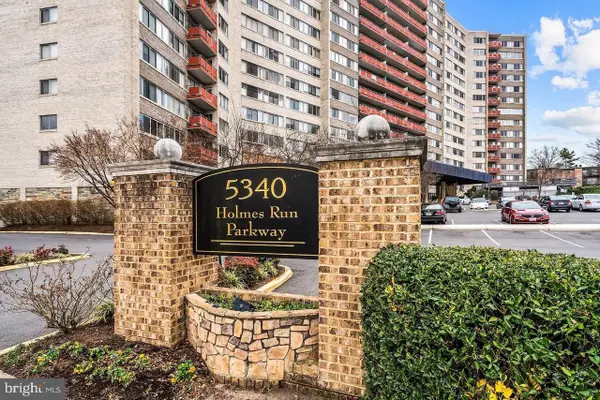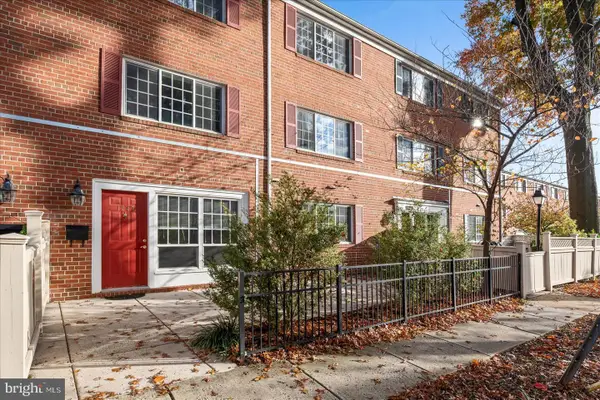301 N Beauregard St #1114, Alexandria, VA 22312
Local realty services provided by:ERA Cole Realty
301 N Beauregard St #1114,Alexandria, VA 22312
$224,000
- 1 Beds
- 2 Baths
- 943 sq. ft.
- Condominium
- Pending
Listed by: rajan lalwani
Office: samson properties
MLS#:VAAX2050120
Source:BRIGHTMLS
Price summary
- Price:$224,000
- Price per sq. ft.:$237.54
About this home
NEW PRICE—$15,000 TOTAL PRICE REDUCTION!!—Welcome to the "townhouse in the sky" residence in The Fountains! This 11th floor one bedroom condo is one of the largest boasting nearly 1,000SF within this building and is a bi-level unit showcasing living/dining/kitchen on the 11th floor with private bedroom along with a full bathroom upstairs on the 12th floor including a separate entrance accessible directly from the 12th floor for convenience. The main level on the 11th floor features hardwood flooring and an oversized balcony with breathtaking views overlooking the green space. As you go upstairs the hardwood flooring continues to the carpeted bedroom ensuite on the 12th floor . A powder room is adjacent to the kitchen area. Kitchen has been updated in the recent years featuring granite countertops and stainless steel appliance package. The Fountains is an amenity rich community featuring a 24/7 front desk concierge, outdoor pool with grilling area, fitness center, basketball and tennis courts, and much more. As a bonus this fabulous one of a kind residence includes an assigned/deeded underground garage parking space ($20,000 value!) and an assigned storage space. Condo fees include ALL UTILITIES making this an amazing value. Enjoy walking distance convenience to shopping/dining and easy access to all major routes including metro bus directly in front of building to metro station only a couple of miles away. Minutes from future Inova medical complex (former Landmark Mall). Come enjoy what the west end of Alexandria has to offer! Schedule your private tour and don't miss this opportunity! $10k grant program with special financing available through United Bank, contact listing agent for details.
Contact an agent
Home facts
- Year built:1968
- Listing ID #:VAAX2050120
- Added:54 day(s) ago
- Updated:November 16, 2025 at 08:28 AM
Rooms and interior
- Bedrooms:1
- Total bathrooms:2
- Full bathrooms:1
- Half bathrooms:1
- Living area:943 sq. ft.
Heating and cooling
- Cooling:Convector
- Heating:Convector, Natural Gas
Structure and exterior
- Year built:1968
- Building area:943 sq. ft.
Utilities
- Water:Public
- Sewer:Public Septic
Finances and disclosures
- Price:$224,000
- Price per sq. ft.:$237.54
- Tax amount:$2,743 (2025)
New listings near 301 N Beauregard St #1114
- New
 $399,900Active1 beds 1 baths770 sq. ft.
$399,900Active1 beds 1 baths770 sq. ft.801 N Pitt St #1708, ALEXANDRIA, VA 22314
MLS# VAAX2051782Listed by: LONG & FOSTER REAL ESTATE, INC. - New
 $625,000Active3 beds 4 baths1,927 sq. ft.
$625,000Active3 beds 4 baths1,927 sq. ft.9 Fendall Ave, ALEXANDRIA, VA 22304
MLS# VAAX2051360Listed by: LONG & FOSTER REAL ESTATE, INC. - New
 $515,000Active2 beds 2 baths1,309 sq. ft.
$515,000Active2 beds 2 baths1,309 sq. ft.203 Yoakum Pkwy #1807, ALEXANDRIA, VA 22304
MLS# VAAX2051600Listed by: HOMECOIN.COM - New
 $319,000Active2 beds 2 baths1,225 sq. ft.
$319,000Active2 beds 2 baths1,225 sq. ft.301 N Beauregard St #1605, ALEXANDRIA, VA 22312
MLS# VAAX2051722Listed by: COMPASS - Open Sun, 12 to 3pmNew
 $1,624,900Active3 beds 2 baths1,575 sq. ft.
$1,624,900Active3 beds 2 baths1,575 sq. ft.625 Slaters Ln #402, ALEXANDRIA, VA 22314
MLS# VAAX2051754Listed by: DOUGLAS ELLIMAN OF METRO DC, LLC - New
 $250,000Active2 beds 2 baths1,132 sq. ft.
$250,000Active2 beds 2 baths1,132 sq. ft.5340 Holmes Run Pkwy #1215, ALEXANDRIA, VA 22304
MLS# VAAX2051762Listed by: EXP REALTY, LLC - Open Sun, 1 to 4pmNew
 $360,000Active1 beds 1 baths1,070 sq. ft.
$360,000Active1 beds 1 baths1,070 sq. ft.1247 N Van Dorn St, ALEXANDRIA, VA 22304
MLS# VAAX2051766Listed by: EXP REALTY, LLC - New
 $222,000Active1 beds 1 baths567 sq. ft.
$222,000Active1 beds 1 baths567 sq. ft.2500 N Van Dorn St #1409, ALEXANDRIA, VA 22302
MLS# VAAX2051768Listed by: SAMSON PROPERTIES - Open Sun, 1 to 3pmNew
 $900,000Active3 beds 2 baths1,689 sq. ft.
$900,000Active3 beds 2 baths1,689 sq. ft.1104 Tuckahoe Ln, ALEXANDRIA, VA 22302
MLS# VAAX2051780Listed by: KELLER WILLIAMS REALTY - New
 $185,000Active1 beds 1 baths567 sq. ft.
$185,000Active1 beds 1 baths567 sq. ft.2500 N Van Dorn St #1119, ALEXANDRIA, VA 22302
MLS# VAAX2051794Listed by: BERKSHIRE HATHAWAY HOMESERVICES PENFED REALTY
